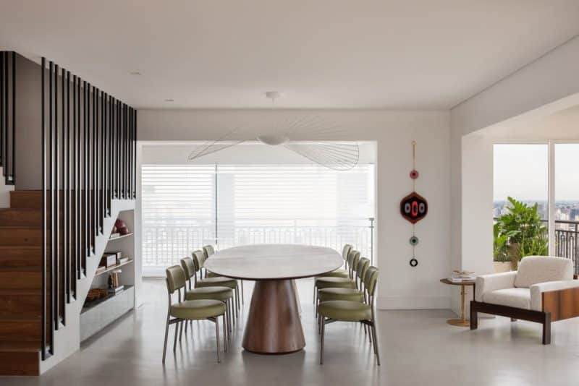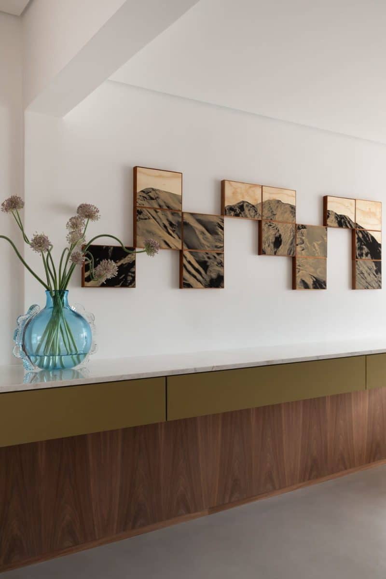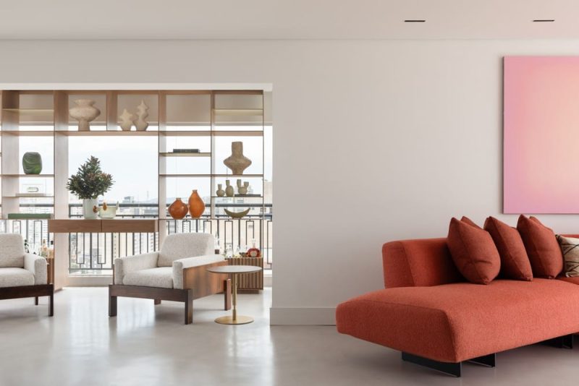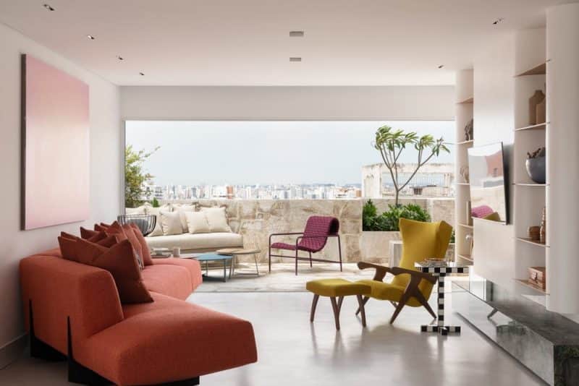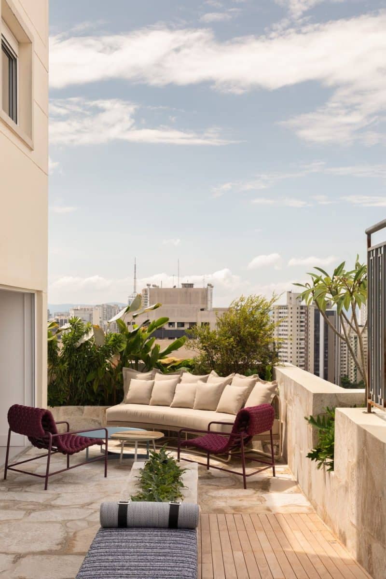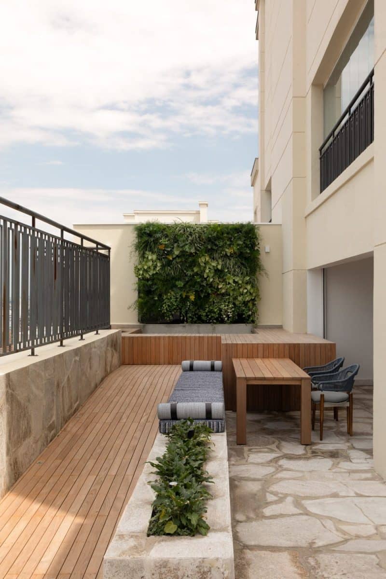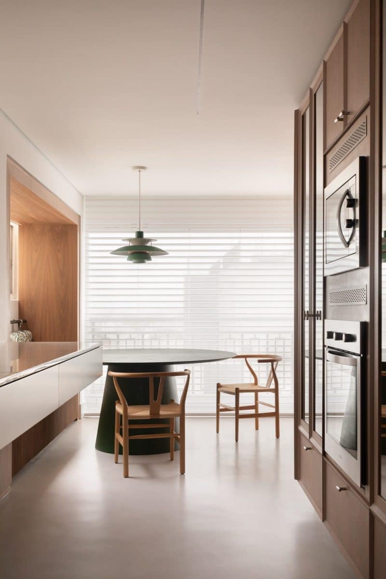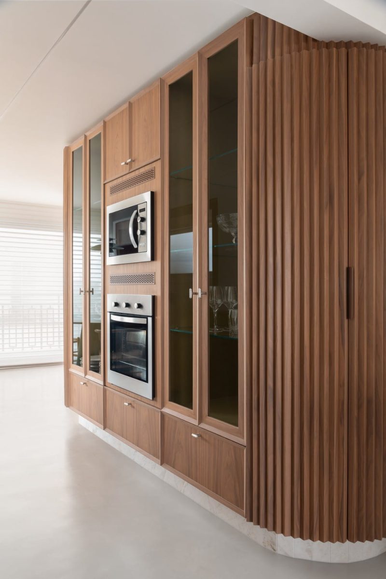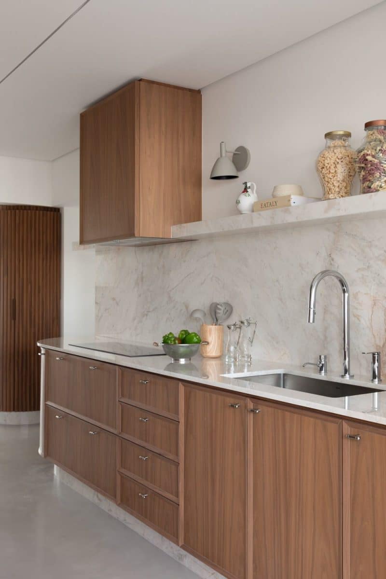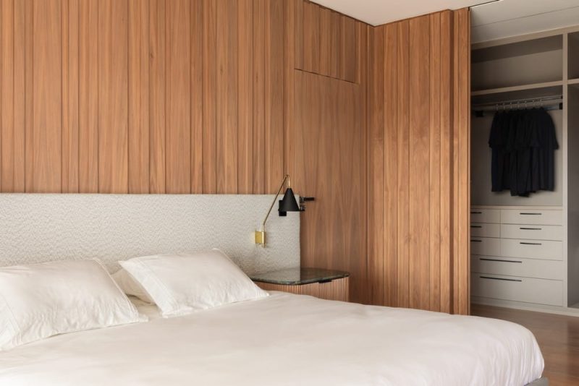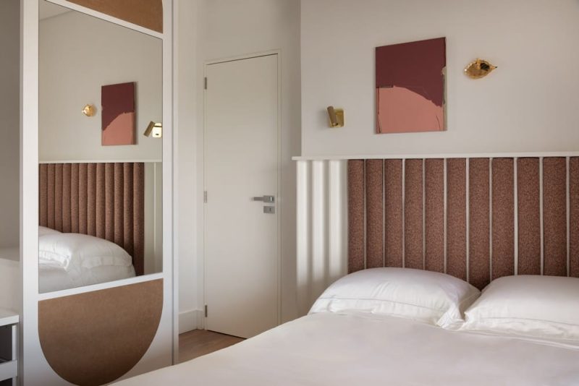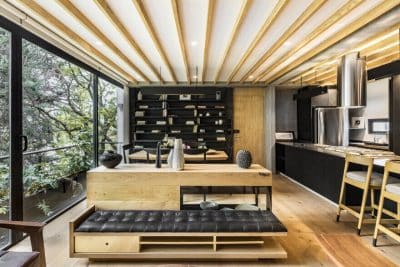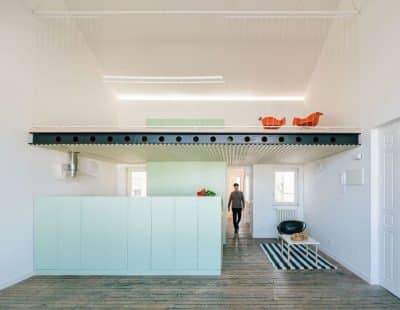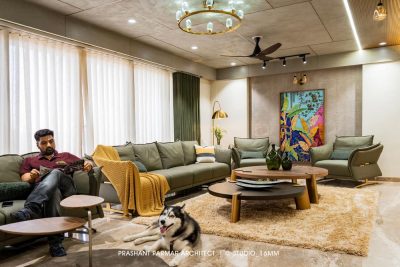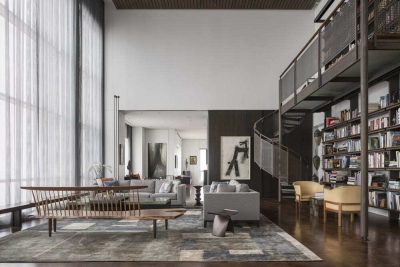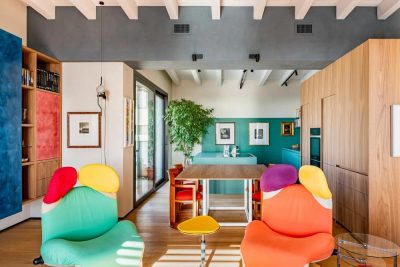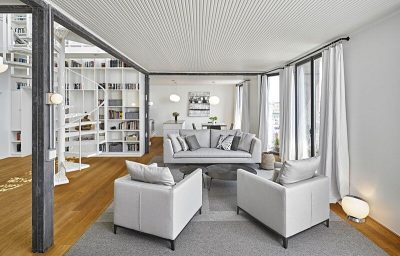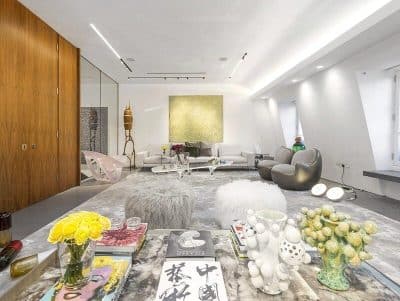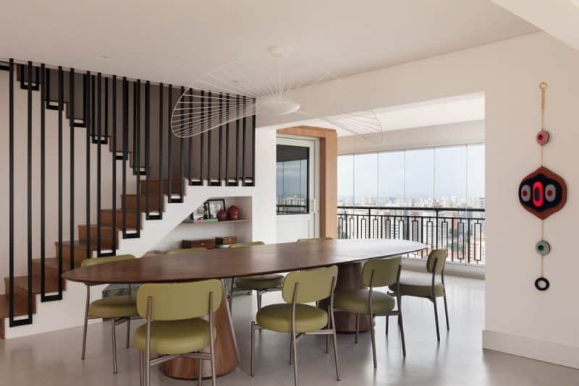
Project: Vila Mariana Penthouse
Architecture: Ana Weege Architecture and Interior Design
Location: São Paulo, Brazil
Area: 330 m2
Year: 2024
Photo Credits: Denilson Machado
Vila Mariana Penthouse by Ana Weege is a duplex apartment in São Paulo designed with accessibility at its core. More than a stylish renovation, the project prioritizes autonomy, ensuring the client can move freely and comfortably throughout the home.
Concept and Priorities
The guiding principle of Vila Mariana Penthouse was clear: create an accessible, light, joyful, and functional environment. The design eliminated barriers by avoiding rugs, fabric curtains, or level differences between spaces. Cabinet edges were rounded, and doors were widened to improve circulation for wheelchair use. Most importantly, a lifting platform was installed, allowing the client to move independently between the two floors.
Materials and Finishes
Material selection played an essential role in both function and aesthetics. Granite chips cover the external balconies, while Emerald Green granite adds a bold accent in the powder room, on the TV stand, and along the staircase—creating a continuous visual line. The first floor received a seamless cementitious coating, which not only increased visual amplitude but also eliminated grout lines, making movement smoother and easier.
Meeting the Client’s Needs
Every design decision was tailored to the client’s expectations of accessibility and independence. The master bathroom was fully adapted, cabinetry modules received rounded corners, and the ground floor avoided curtains and loose furnishings that could hinder mobility. Even the pool deck was redesigned to ensure easy access, proving that functionality and comfort can align seamlessly.
A Home Designed for Living
Vila Mariana Penthouse by Ana Weege goes beyond aesthetics—it embodies design as a tool for dignity, independence, and daily joy. By embracing accessibility from the outset, the project creates a home that is not only beautiful but also truly empowering. Ultimately, Vila Mariana Penthouse demonstrates how thoughtful design can transform everyday living into an inclusive and liberating experience.
