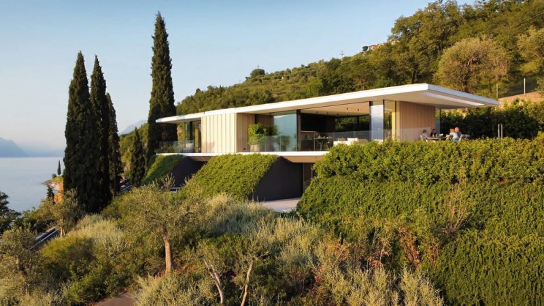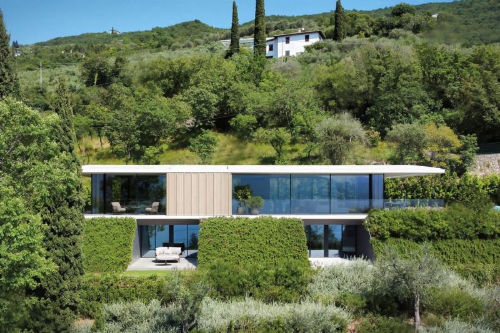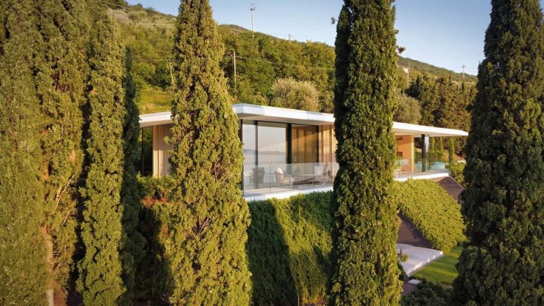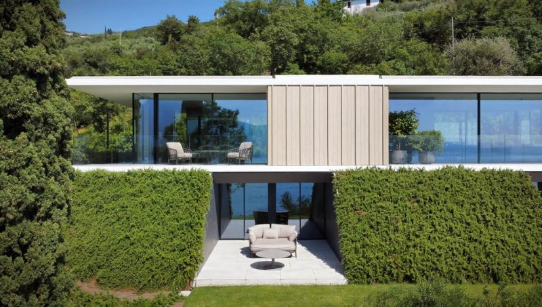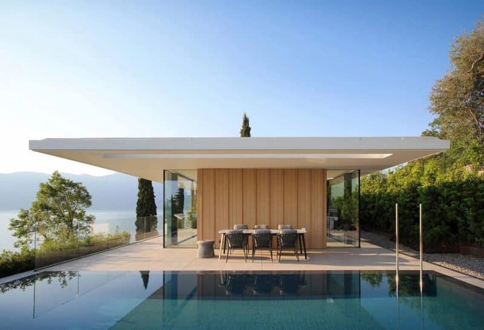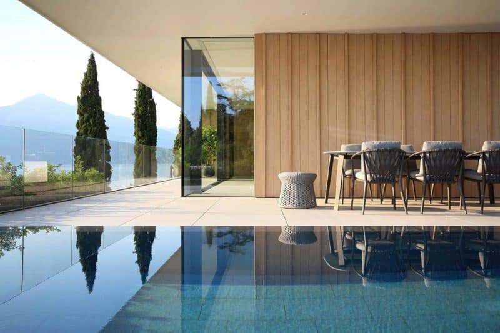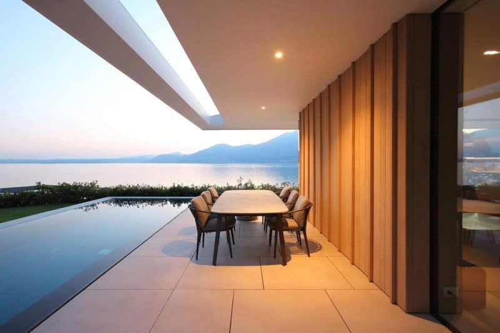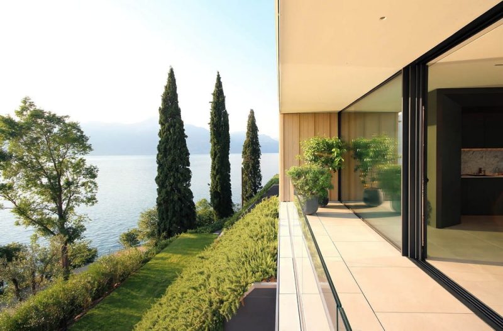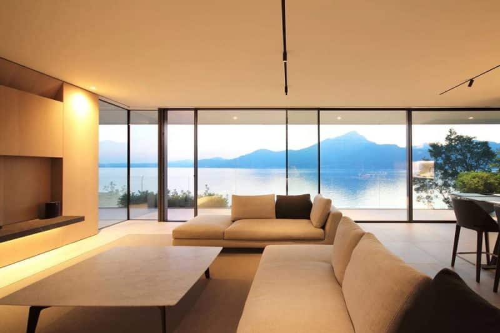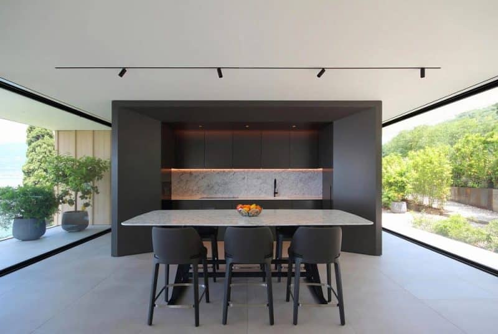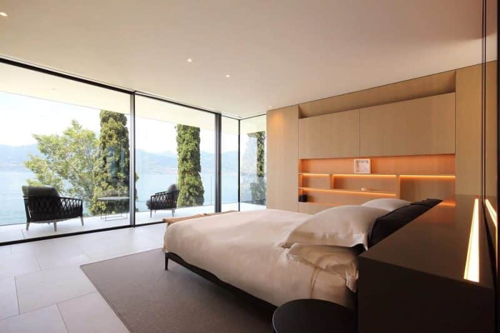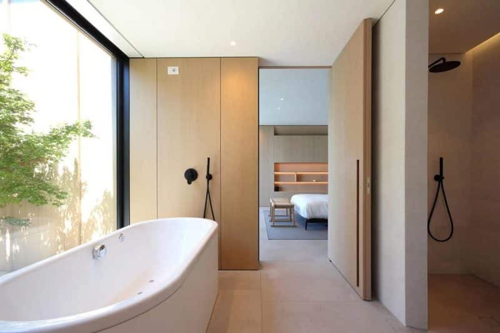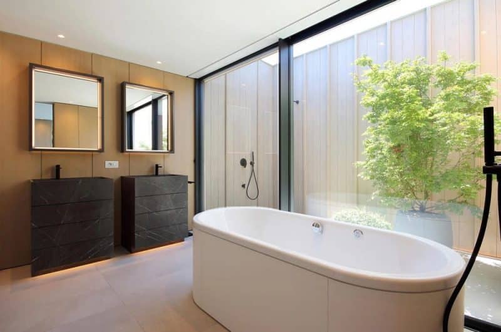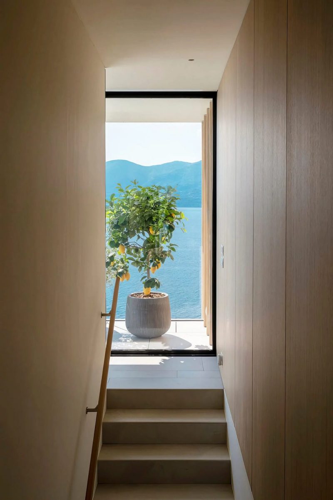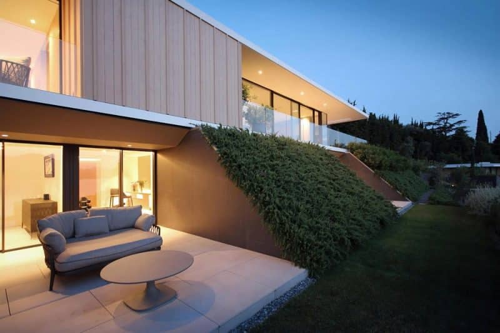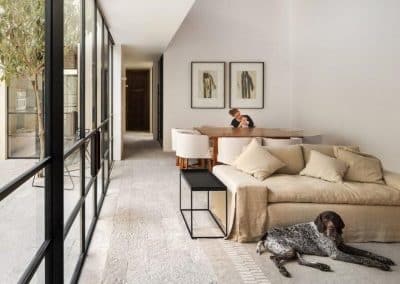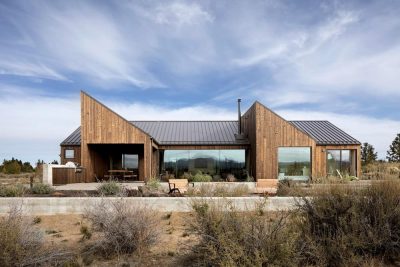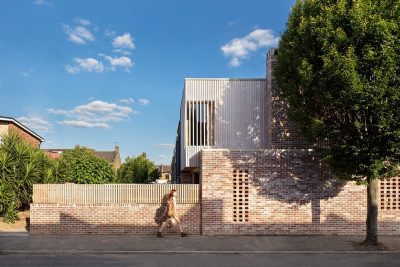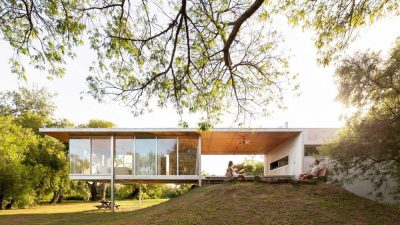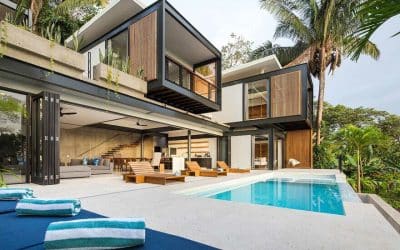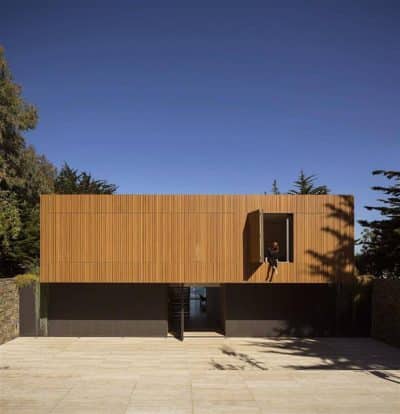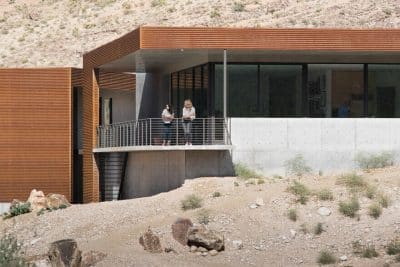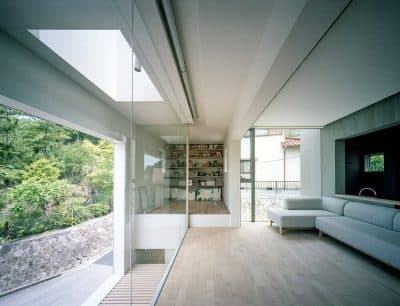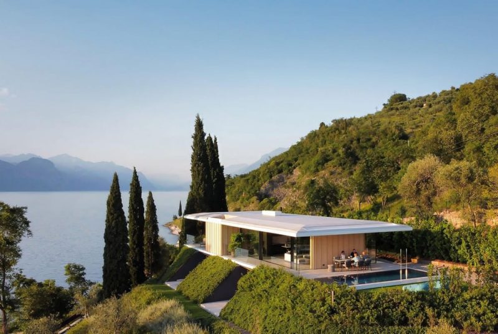
Project: Villa Dellago
Architecture: JM Architecture
Location: Torri del Benaco, Italy
Year: 2023
Photo Credits: JM Architecture
Villa Dellago by JM Architecture is a refined private residence on the eastern shore of Lake Garda, Italy. This elegant one-story pavilion seamlessly blends with its surroundings, translating the natural landscape into pure architectural form. Through thoughtful design, precise detailing, and a deep respect for the site, the home achieves balance—between openness and privacy, lightness and solidity, nature and structure.
A Pavilion in Dialogue with the Landscape
The Villa Dellago design grows naturally from the terrain. JM Architecture studied the site’s topography carefully and chose a natural terrace parallel to the lake as the base for the house. By doing so, the architects minimized excavation and preserved the integrity of the slope. The result is a home that feels anchored yet light, appearing to hover gently above the land.
The plan follows a clear, linear concept. The living area occupies one end, the master suite rests at the other, and the service zones sit at the center. From this middle point, a staircase leads to the lower level, which extends organically into the hillside. Two patios, shaped according to the terrain, open the underground rooms to daylight and sweeping views of the lake.
Light, Transparency, and Continuity
Transparency defines the Villa Dellago experience. The main elevation features floor-to-ceiling glazing that opens the entire home to the panoramic view. Each room connects visually to the landscape, capturing sunlight and reflections from the water throughout the day. Moreover, the wide glass panels erase boundaries between inside and outside, allowing nature to play a constant role in daily life.
The flat roof, with its generous cantilever on all four sides, frames the pavilion with shade and precision. Its horizontal line mirrors the horizon of the lake, reinforcing a sense of calm and proportion. Only slightly over three meters in height, the volume maintains a modest scale that integrates effortlessly with the surrounding vegetation. Even the roof surface receives equal design attention—technical elements are concealed, and ivory ceramic tiles add refinement and texture.
Material Warmth and Crafted Interiors
JM Architecture selected materials that bring both clarity and comfort. Inside the Villa Dellago, oak paneling, marble vanities, and seamless built-in furnishings create a sense of crafted minimalism. The open kitchen hides technical systems behind clean surfaces, while the floating furniture emphasizes light and space.
The master bathroom becomes a private retreat, opening to an outdoor patio filled with sunlight. Oak-finished composite slats line this section, introducing warmth and echoing the tones of the surrounding landscape. Retractable blinds, integrated into the ceiling, offer privacy when needed without interrupting the visual purity of the interiors.
A Garden that Complements the Architecture
The landscape design enhances the home’s relationship with its setting. Native olive trees and mature cypresses were preserved and integrated into the new garden composition. Lawns unfold across the terraced terrain, while plant species were chosen to stabilize the slopes naturally. On the southern edge, a pool aligns with the villa’s geometry, extending the architecture outward and reflecting both sky and structure.
A Modern Haven Rooted in Nature
Through its clear geometry, warm material palette, and seamless indoor-outdoor connection, Villa Dellago embodies modern Italian elegance. The design celebrates light, proportion, and context, demonstrating that true sophistication comes from simplicity. Every decision—from roofline to material choice—reinforces harmony with the land, proving that architecture can exist not apart from nature, but as part of it.
