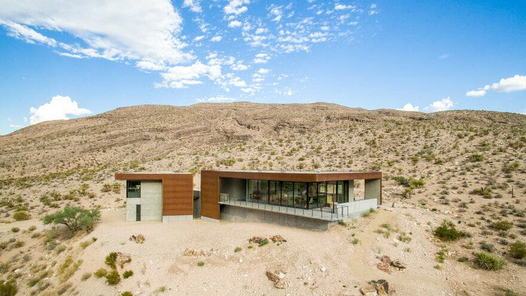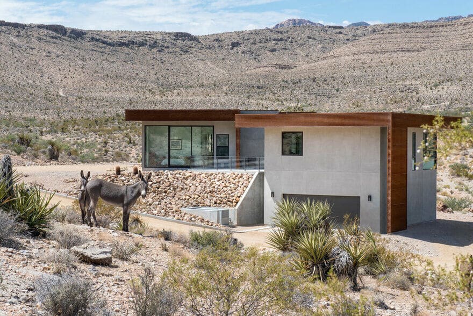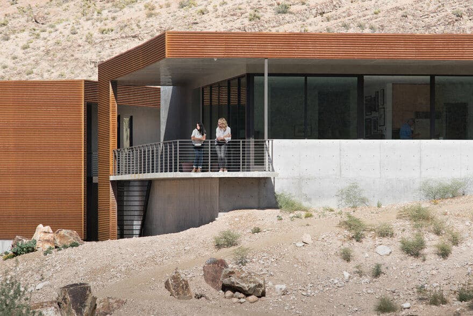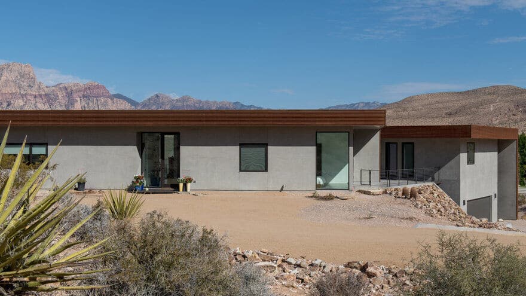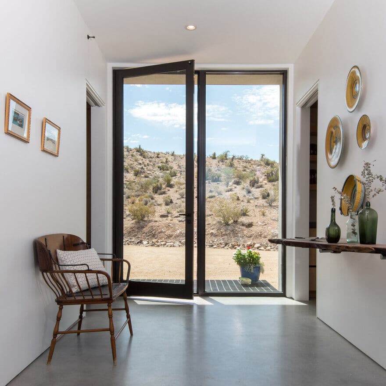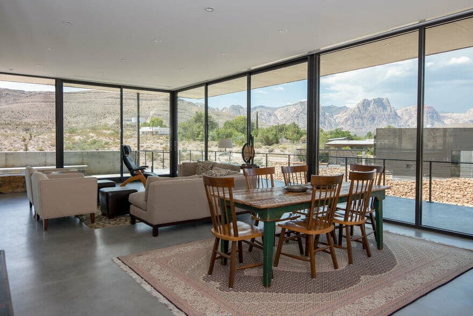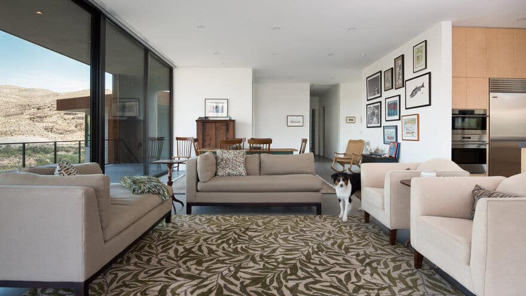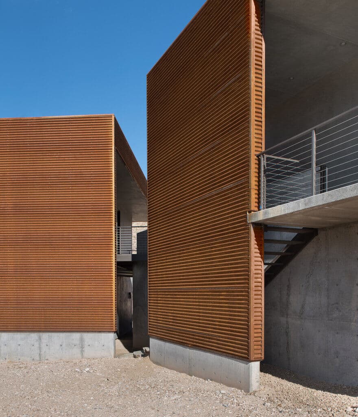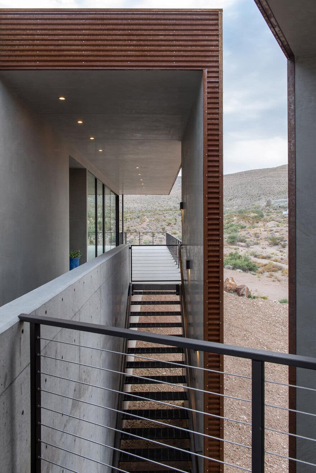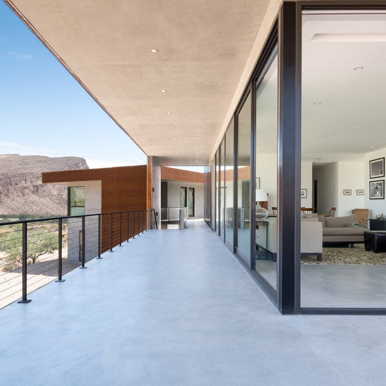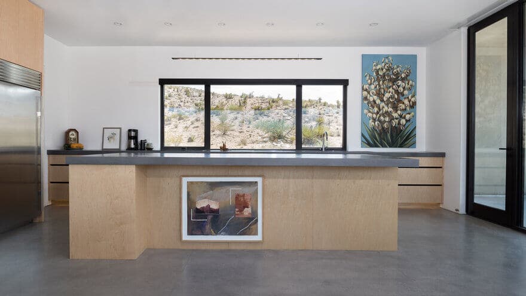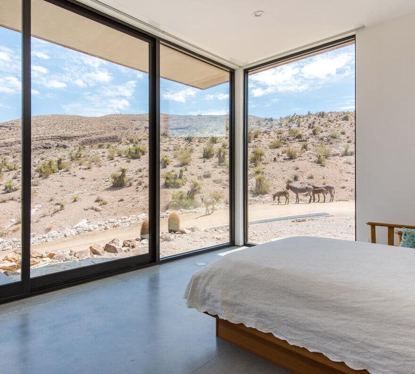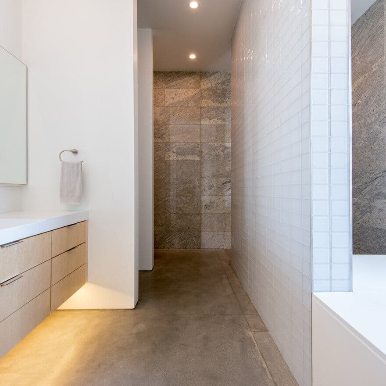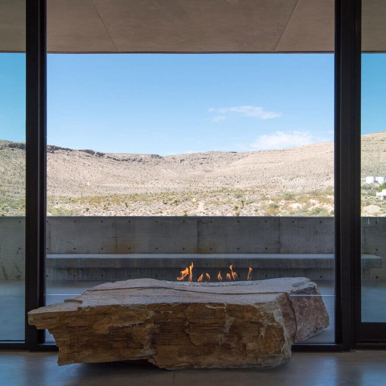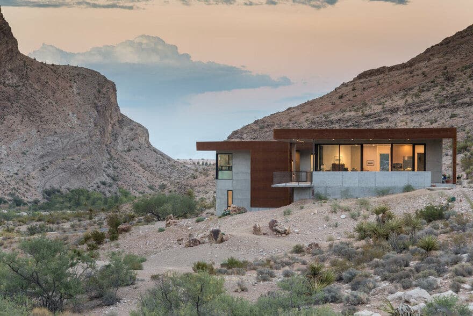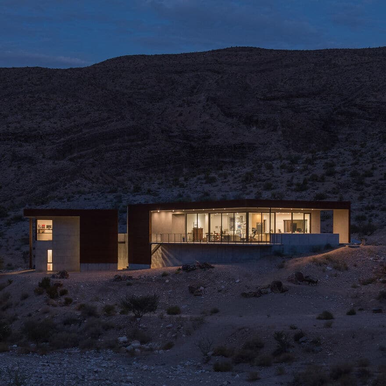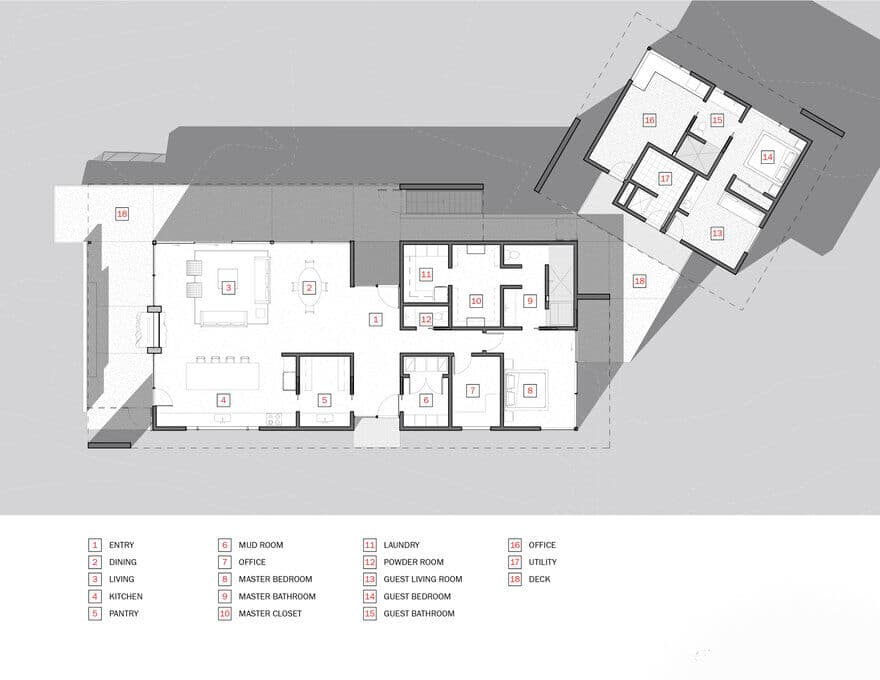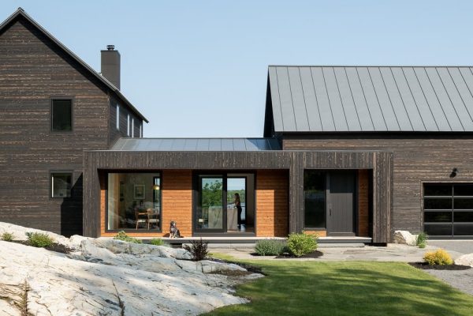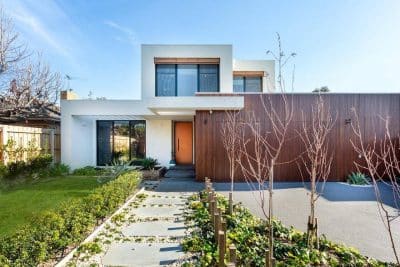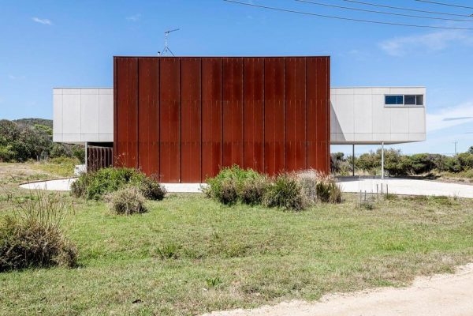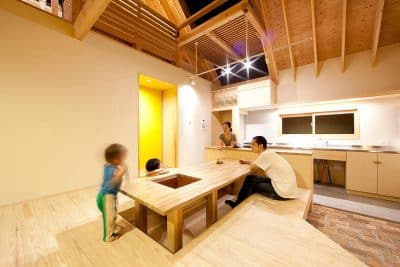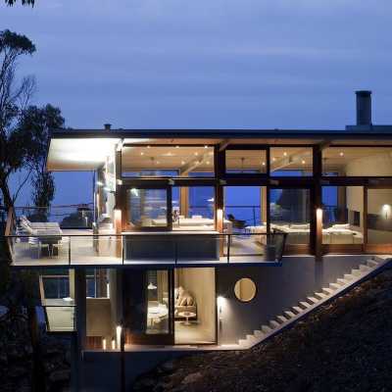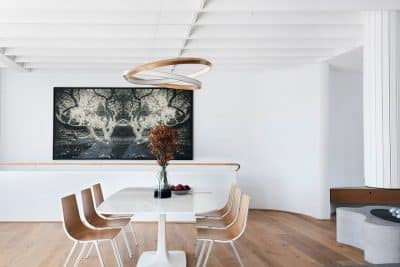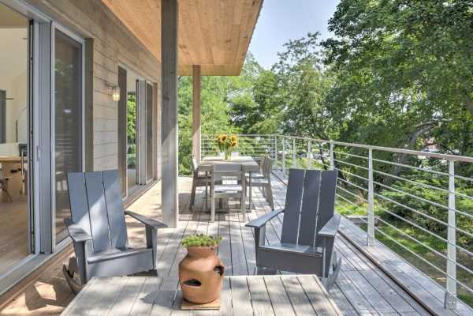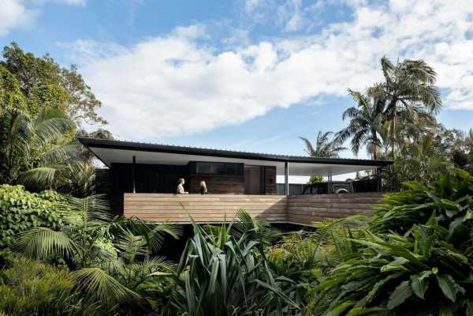Project: Arroyo House
Architects: Hoogland Architecture
Location: Blue Diamond, Nevada, United States
Size: 3,875 sf
Completed 2016
Photographer: Stephen Morgan
Arroyo House was originally envisioned as a “base-camp” for an active, yet nearly-retired couple. After recently relocating to the Las Vegas area, their love of all things outdoors convinced them to make their home in the tiny village of Blue Diamond, Nevada. While only minutes from Las Vegas, Blue Diamond is a ½ mile wide by ½ mile long hamlet, surrounded by some of the most iconic landscapes and sought-after rock outcroppings in the US.
A sizable arroyo (natural wash) in the far southeast corner of Blue Diamond had always kept about an acre and a half isolated from the rest of the community. Decades-old mining exploration activities had left irreversible scarring on the site, but the surrounding public lands, managed by the BLM, were largely untouched. The soon-to-be owners had already taken up residence in an older home in the middle of town when this seemingly forgotten piece of property came up for sale. They knew they had to buy it.
While we recognized the enormous potential of the site, and the owners gave us broad creative license, they also had strict project requirements. Although the home would be built over the scarred portion of the site, as much of the remaining portion of the site as possible would be preserved as wildlife habitat.
The design was also required to optimize daylight and capture the stunning views only available from the highest elevations of the site. Expansive floor-to-ceiling glass, protected by 10’ deep overhangs in some cases, optimizes daylight and captures views of the famous Red Rock “Escarpment”. Medium hue, lightly ground and polished concrete floors, and bright white, no-VOC painted walls and ceilings reflect light deep into the living spaces.
The owners also required that the home’s impact on the municipal water source, a communal artesian well, be minimal. All plumbing fixtures and toilets, are low-flow. All gray water is recycled for landscape irrigation, and all black water is treated on-site through a septic system. Primary heating and cooling is distributed through an in-slab hydronic radiant system.
While the home would be connected to municipal utilities, they wanted a net-zero home that could produce as much or more electricity than it would consume. While recent changes to the power provider’s solar rebate programs have postponed the purchase and installation of a photovoltaic array, the owners expect to install a ballast-type array soon.
As an aging couple, it was also important for the home to not only address their needs now, but also 10, 20 or 30 years into the future. Roll-in type showers, additional blocking for grab bars, and an exterior wrap-around deck connecting all program areas address the realities of aging in place. With the exception of the garage, all of the living spaces are on one level.
A driveway connects the lower garage to the upper level, allowing for easy drop-off of groceries, for removal of recyclables, as a storm water diversion, and for additional guest parking. Landscape restoration on the remaining open areas of the site to a near-natural state is expected to take several years.

