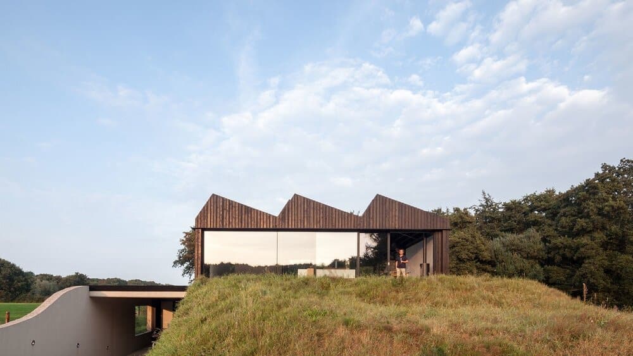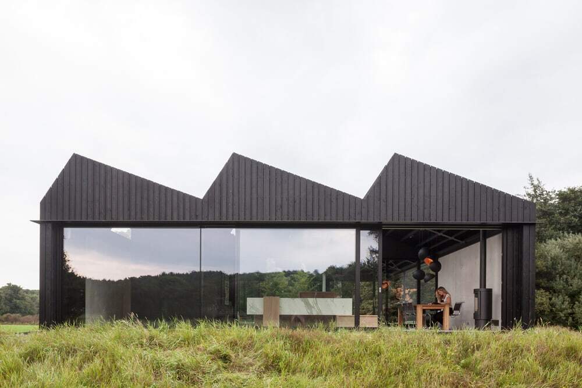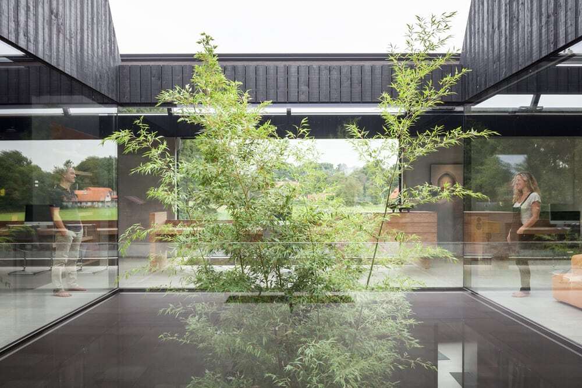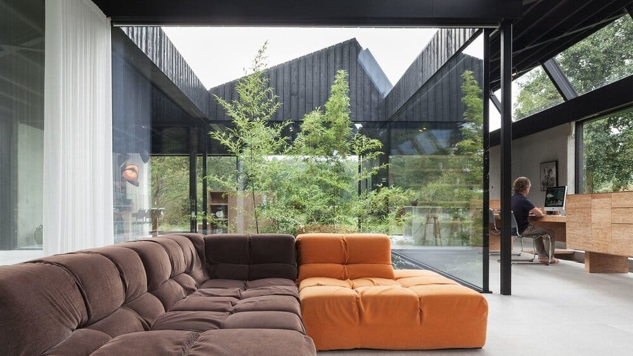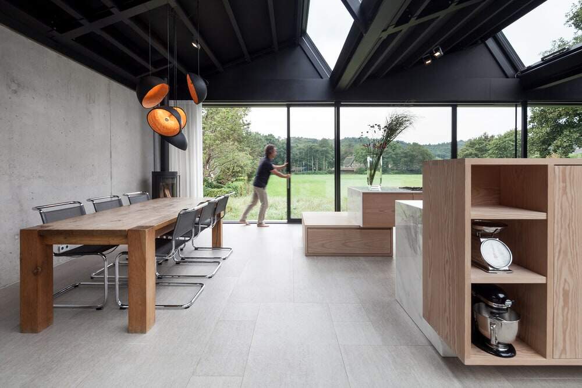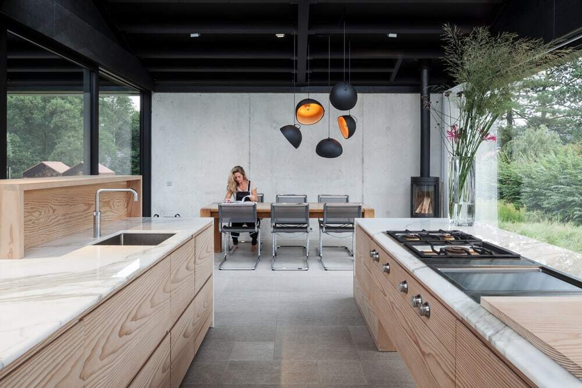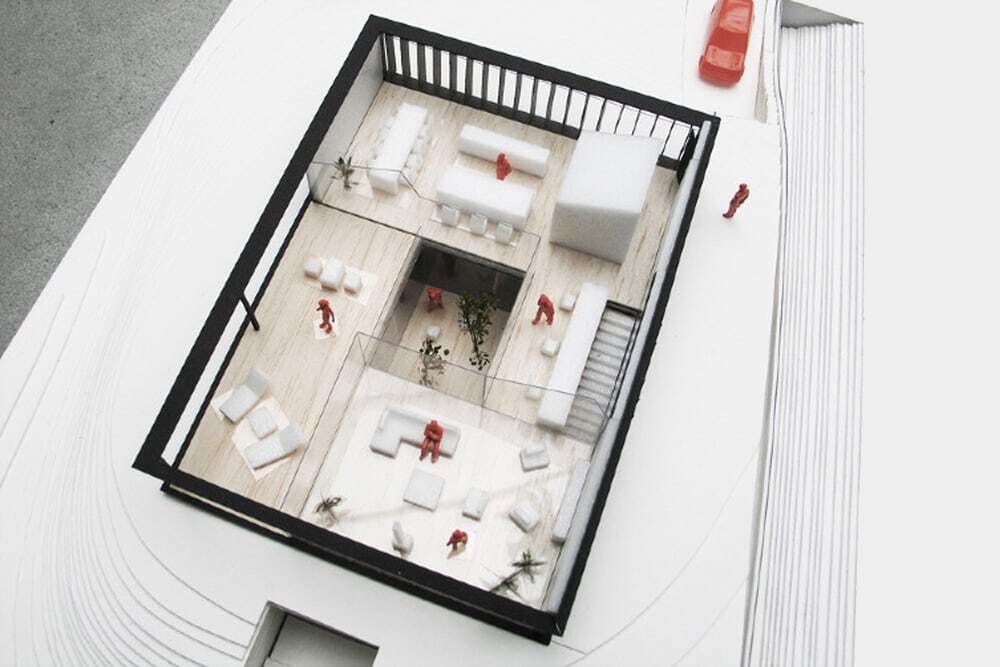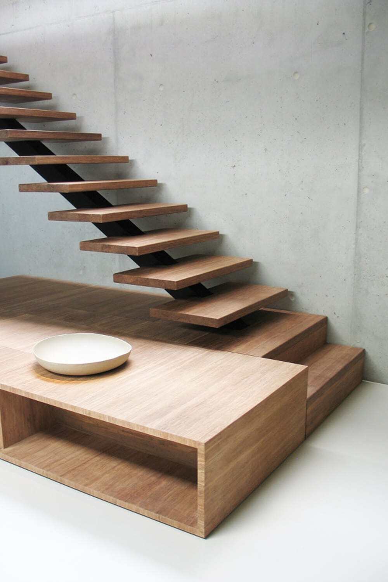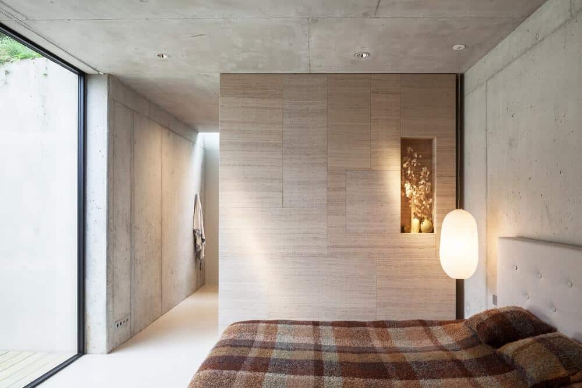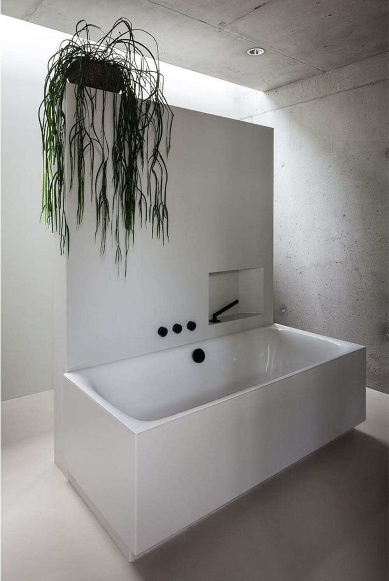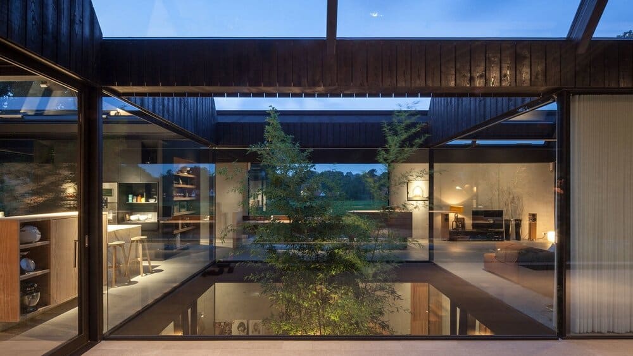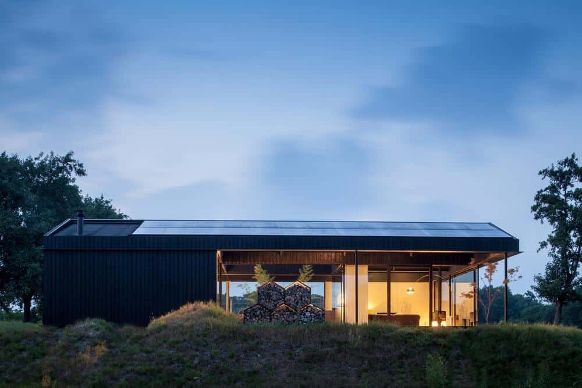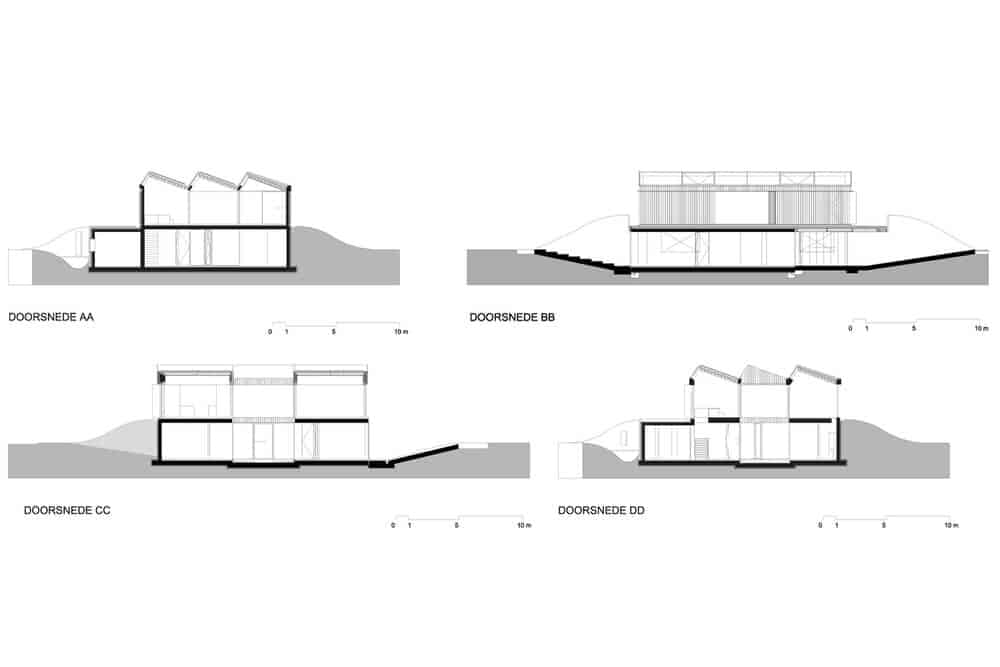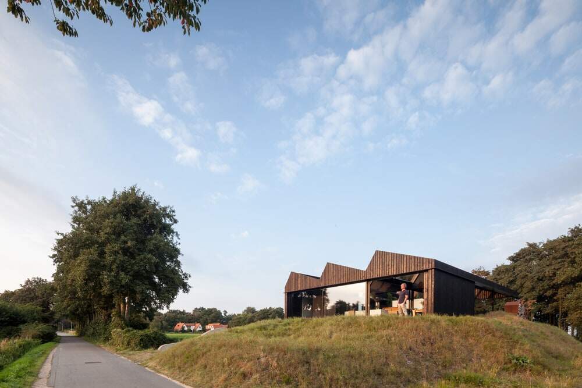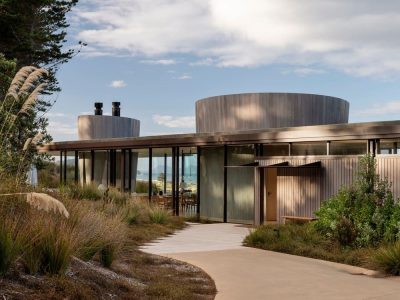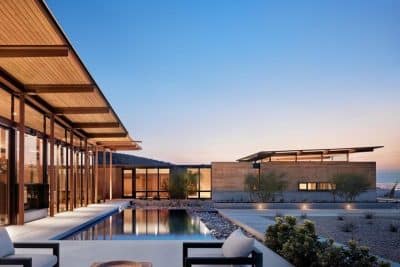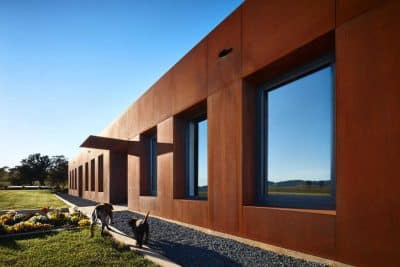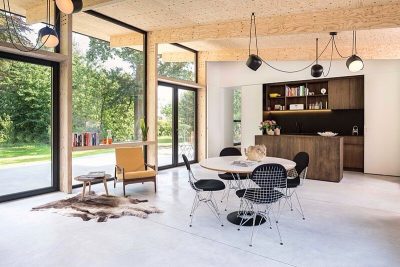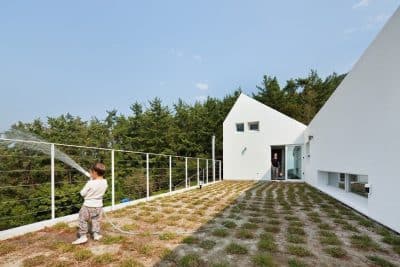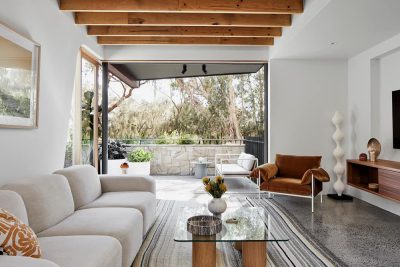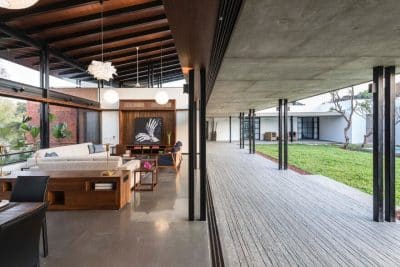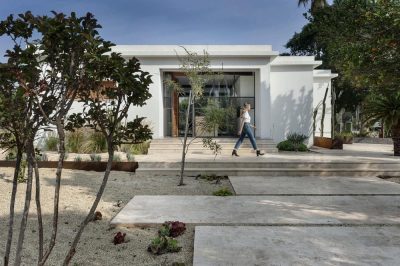Project: Villa HJ
Architecture design: Paul de Ruiter Architects
Project team: Chris Collaris, Mariya Gyaurova, Marek Matrtaj, Niels Groeneveld, Elena Rodas
interior design: X+L Interiors
Structural engineer: PBT Delft
Contractor: In own hands of the client together with Sjon de Koekkoek
Carpenter: Michiel Spittel & Multipl-x
Landscape design: Andrew van Egmond
Copyright images: Tim Van de Velde
Text by Chris Collaris Architects
Villa HJ sits amid lush greenery in a rural area of reclaimed land close to the famous North Holland dunes. Given the setting, an objective to create a seamless overlap between indoor spaces and the surrounding countryside seemed fitting. The building is understated by design, and was built largely from natural materials, with sustainable techniques.
The surrounding area is characterized by historical land subdivisions, original roads and waterways, and old mills and farmhouses, and boasted few villas to speak of before this. Consequently, it was important that our design conformed to the rural vernacular, regarding both form and construction materials, and that the villa did not distract attention from the scenic beauty of the natural landscape. This we achieved in part by sinking the bulk of the villa below the level of the raised mound ground on which it sits.
Despite its semi-subterranean design, the villa enjoys an abundance of natural light, thanks to a central glass patio that continues below ground level, where the hobby room and children’s bedrooms are located. The master bedroom, bathrooms and yoga room are also underground, and enjoy an equal abundance of natural light via floor-to-ceiling glass walls.
Viewed from the outside, the living area on the upper floor appears to hover above the subterranean level. The former, with its floor-to-ceiling glass walls, is crowned by an eye-catching saw tooth roof whose alternate slopes allow protection against direct sunlight and the admission of daylight. The roof, given its form, also contributes to the villa’s contextual fit, as do the blank walls, which are clad in vertical slats of untreated timber to match the nearby forests.
Most of the villa’s energy needs are met via solar panels on the southernmost slope of the roof, and, in the wintertime, a wood stove connected to the central heating system maintains an even room temperature throughout the villa in the most efficient manner possible.

