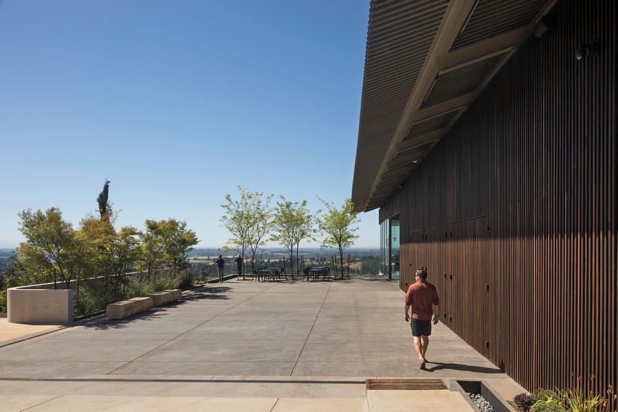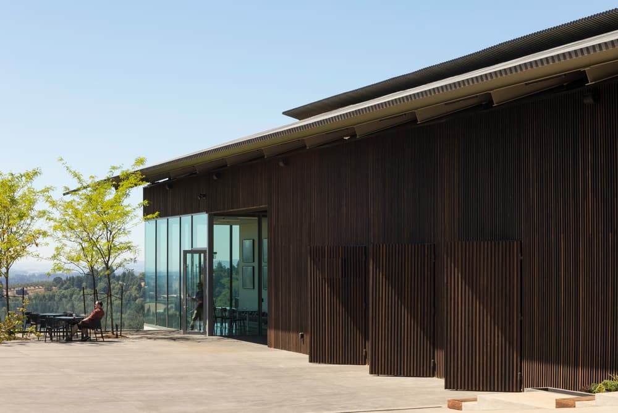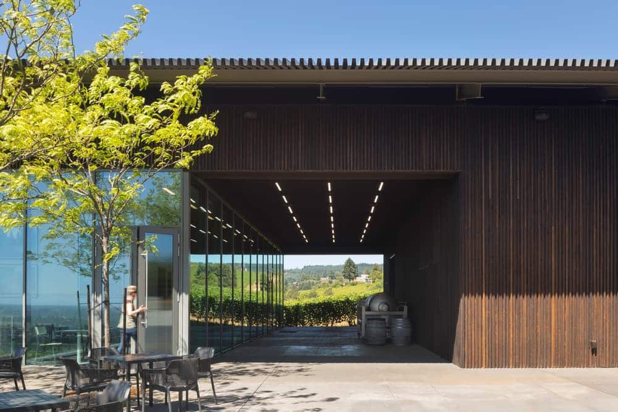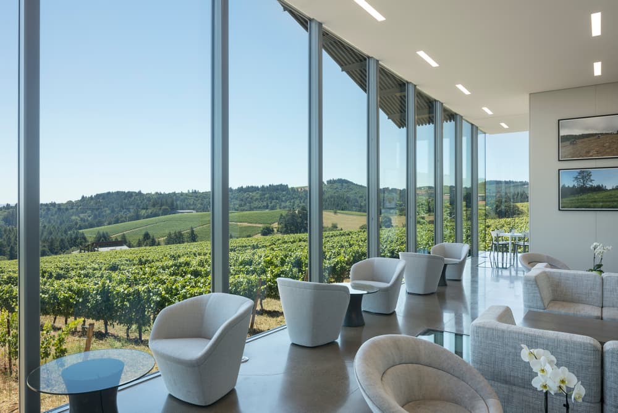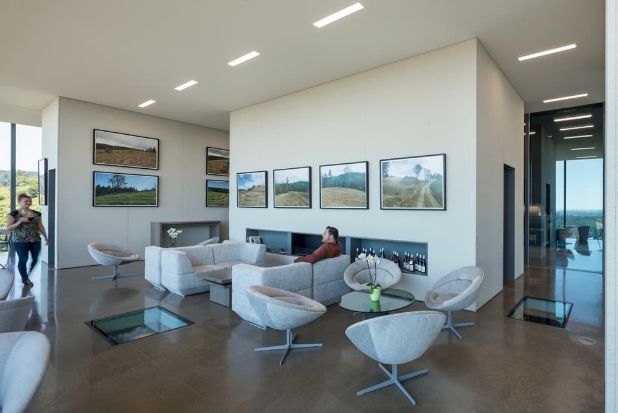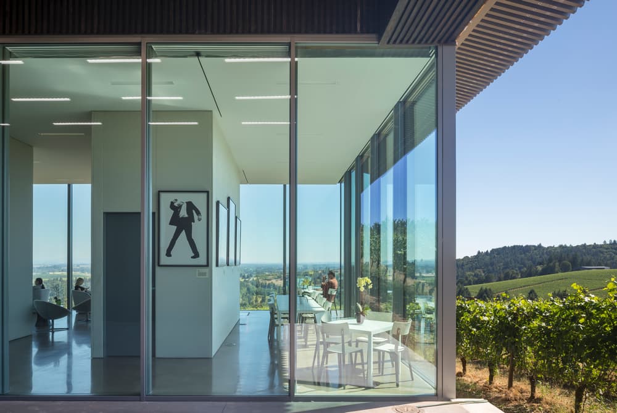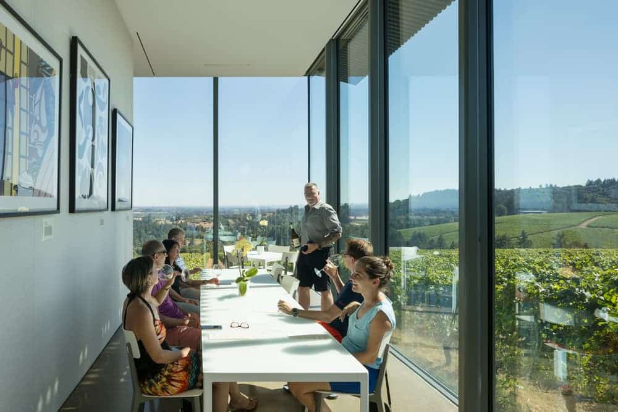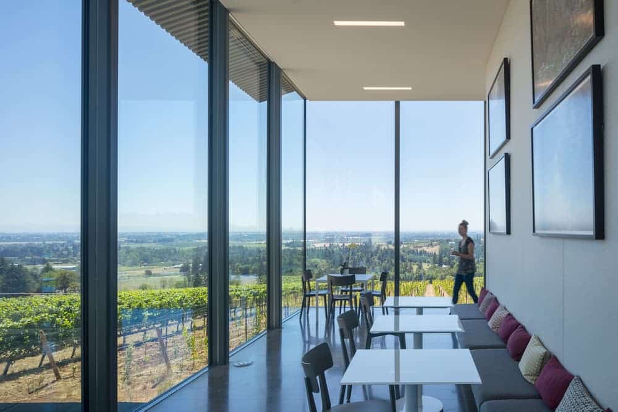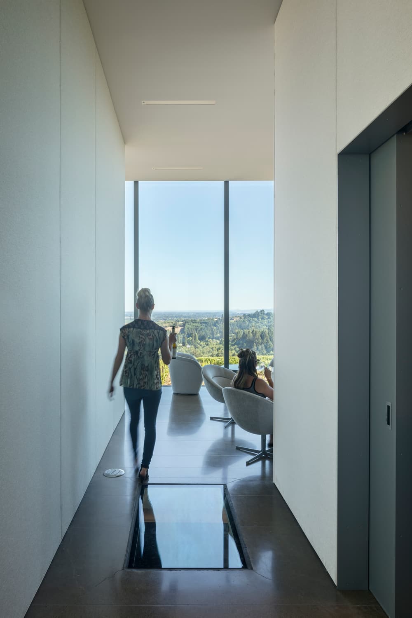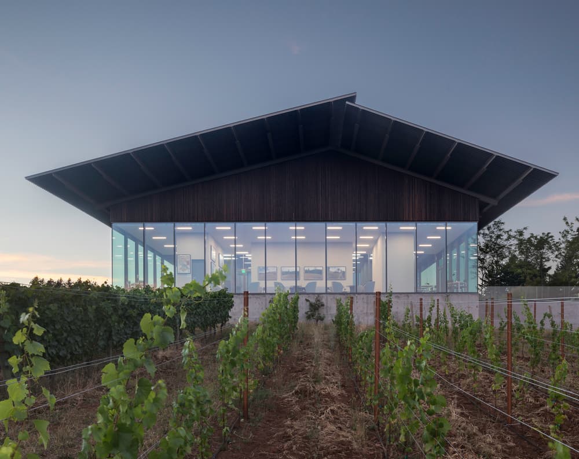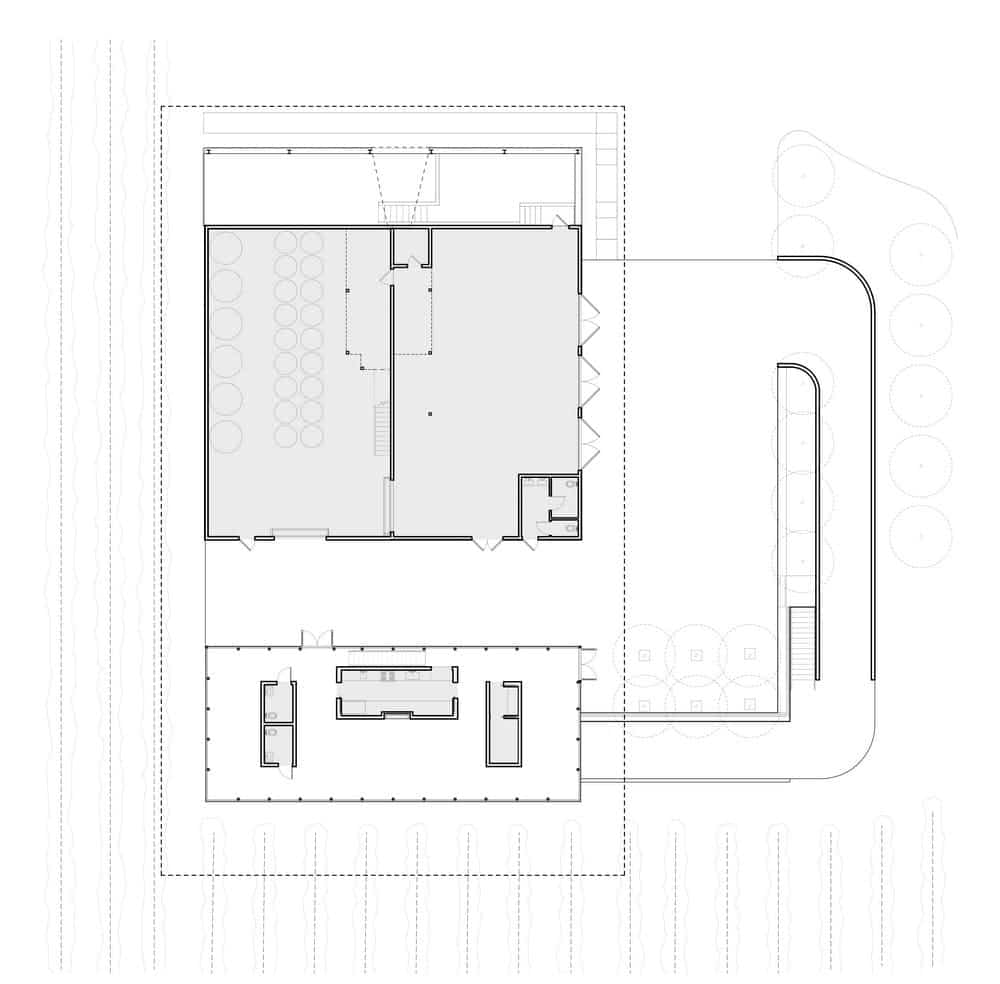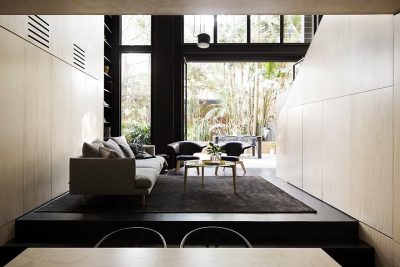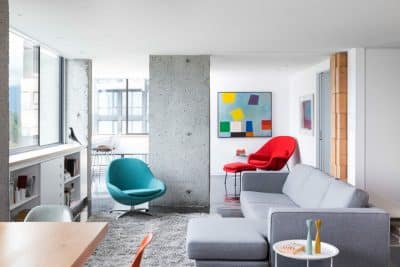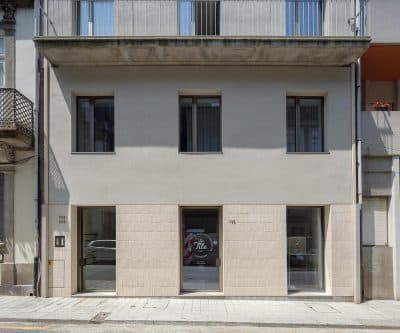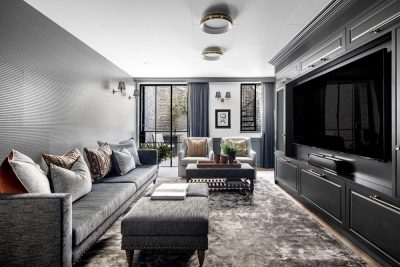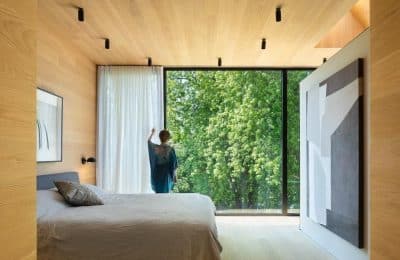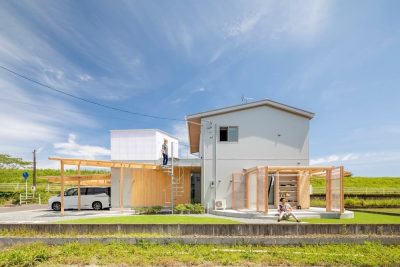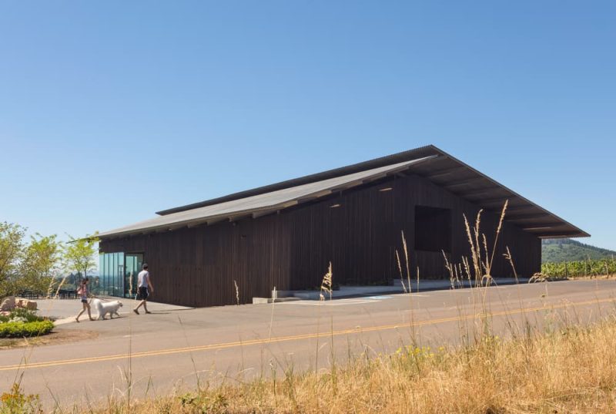
Project: Furioso Vineyards
Architecture and Interiors: Waechter Architecture
Design Team: Ben Waechter, FAIA, Design Principal; Rand Pinson, AIA, Project Architect
Contractor: CD Redding
Structural Engineer: Richmond So Engineers, Inc
MEP/FP Engineer: Interface Engineering
Landscape Architect: Randy Katz
Lighting Designer: Interface Engineering
Location: Dundee, Oregon, United States
Photography: Lara Swimmer
Furioso creates a new model for the winery typology, bringing together production facilities and public-facing amenities through a compact, unified architectural form.
The Furioso Vineyards project consists of the renovation and expansion of an existing winery, including the addition of a new tasting room and public amenity spaces. The original Furioso estate, located in the heart of Oregon’s wine country, was made up of a series of disconnected utilitarian structures scattered across its property, including a steel-shed winery, various storage facilities, outdoor crush pad, and an adjacent residence. Built in disparate styles and materials, the estate lacked a cohesive identity. In addition, although completely surrounded by vineyards, the buildings turned their backs on the landscape, instead focusing on internal production.
Seeking to unify the vineyard, Waechter Architecture’s approach was to reimagine the elements of the 9.7-acre estate, giving each a distinct and focused identity, while enhancing their relationships to heighten the viewers experience of the landscape and the wine making process. In the new design, these elements elegantly work together to create distinct and complementary atmospheres of their own.
The existing winery was expanded and re-clad with a vertical two-inch by two-inch blackened, Shou Sugi Ban, cedar screen. This screen passes over opaque wall surfaces as well as open-air mechanical rooms. During the day, the body of the 9,800-square-foot building takes on a solid appearance. At night, the screen takes on an ethereal, translucent character as interior illumination backlights the vertical cedar ribs.
The new tasting room is positioned to feel as if it is hovering above and within the vineyard. Wrapped in glass on all sides, it offers panoramic views of the surrounding hills. Support spaces (such as kitchen and bathrooms) are pulled to the interior of the tasting room, keeping each facade completely open. These support blocks are fabric clad and gracefully subdivide the larger space into more intimate zones.
Nestled between the winery and tasting room, the loggia serves as a multi-functional covered exterior area, providing valuable space for both adjacent facilities, while framing the surrounding vineyard. During the harvest season, the loggia acts as the crush pad for the winery, highlighting the key moment of the wine making process. During the summer the loggia becomes a public space for gatherings and events.
Spilling out from the loggia, a new 5,200-square-foot courtyard, or piazza, now lies between the existing residence and expanded winery. The southern end of the piazza is elevated above the vineyard creating a dramatic horizon as one approaches from the property entrance.
Bringing together the old and new elements of the estate, a bold new roof unifies the vineyard with a singular form and iconic image. The roof is made of four-inch-deep corrugated metal and cantilevers over the body of the building, letting air and light pass freely between the two. In order to keep the roof planes pure, mechanical venting is handled in the space between. In the summer, the cantilever perfectly shades the glass tasting room from direct sun. Like each new piece of the winery, the floating roof seamlessly integrates functional challenges into a simple, yet iconic design.

