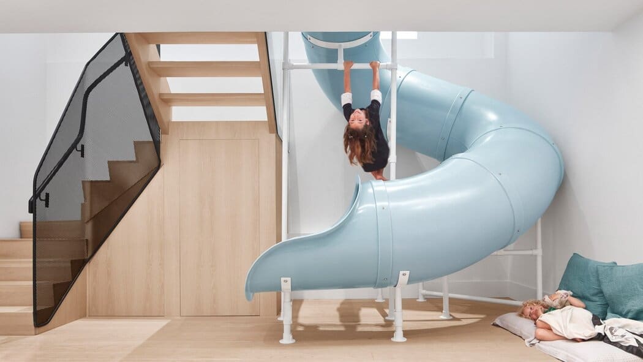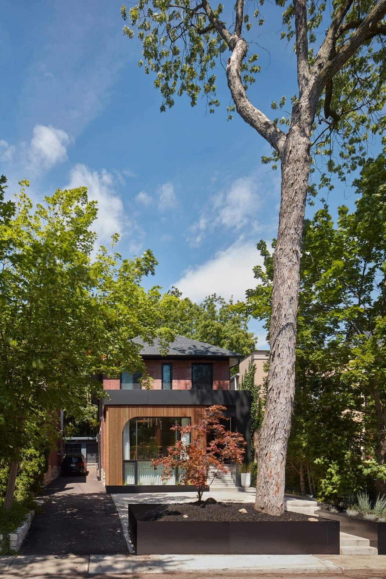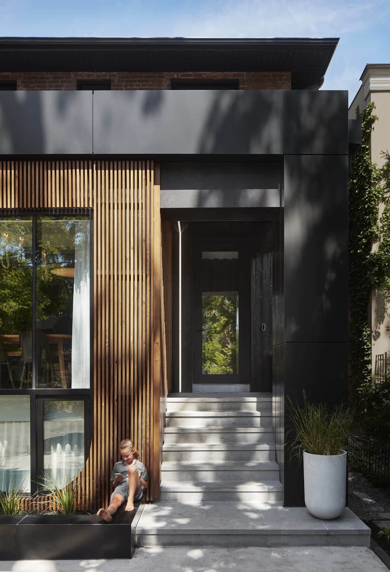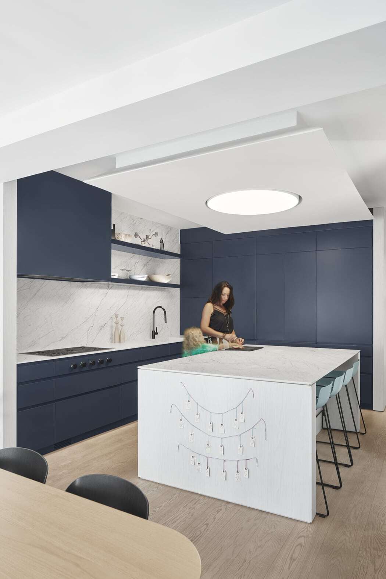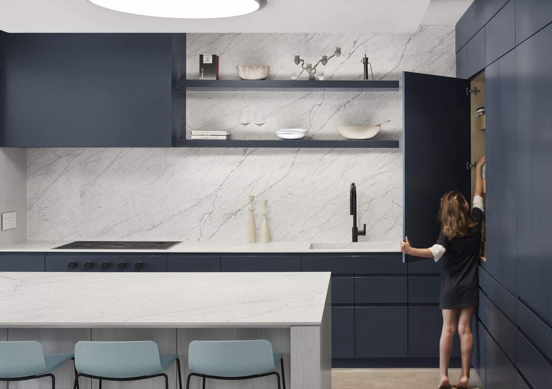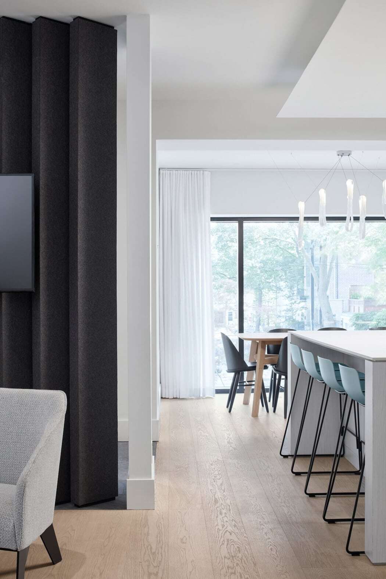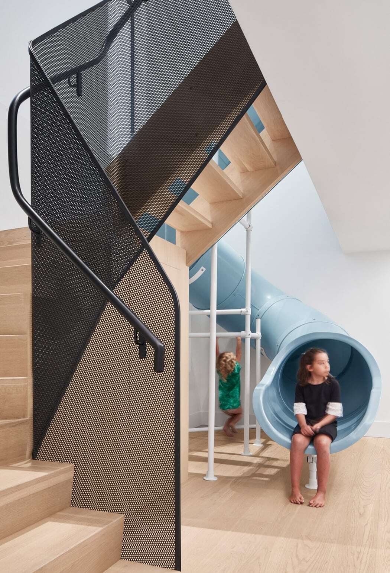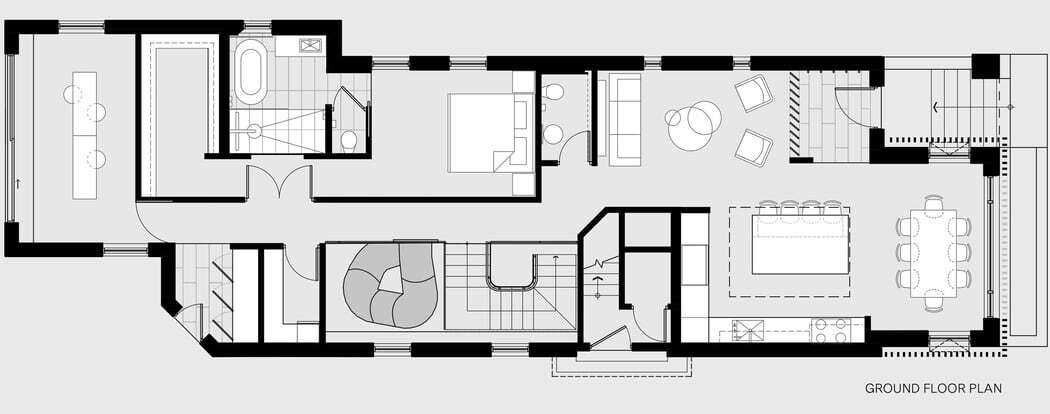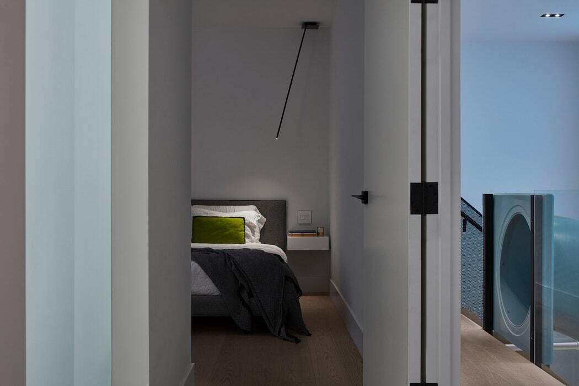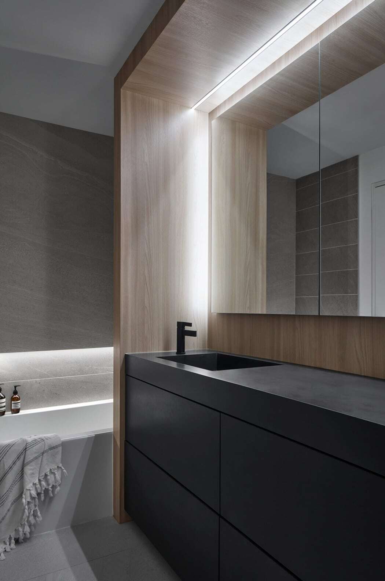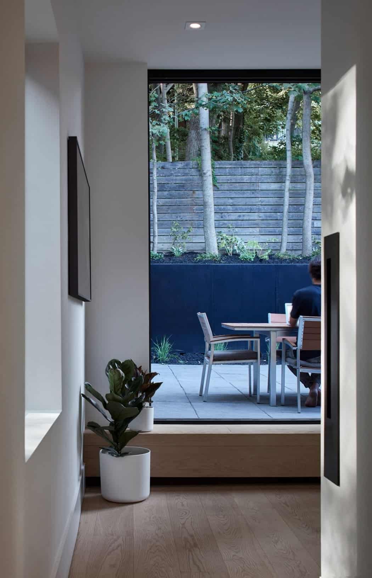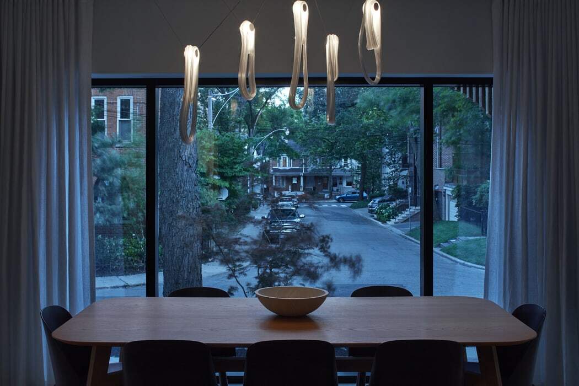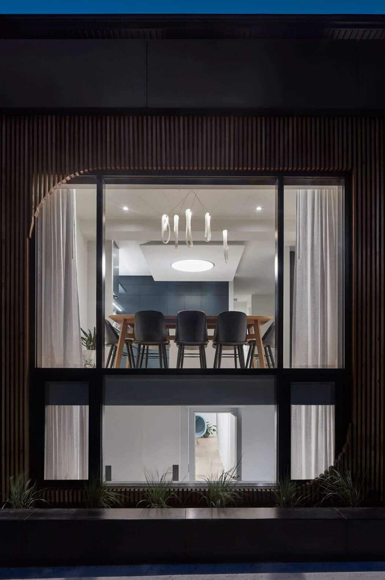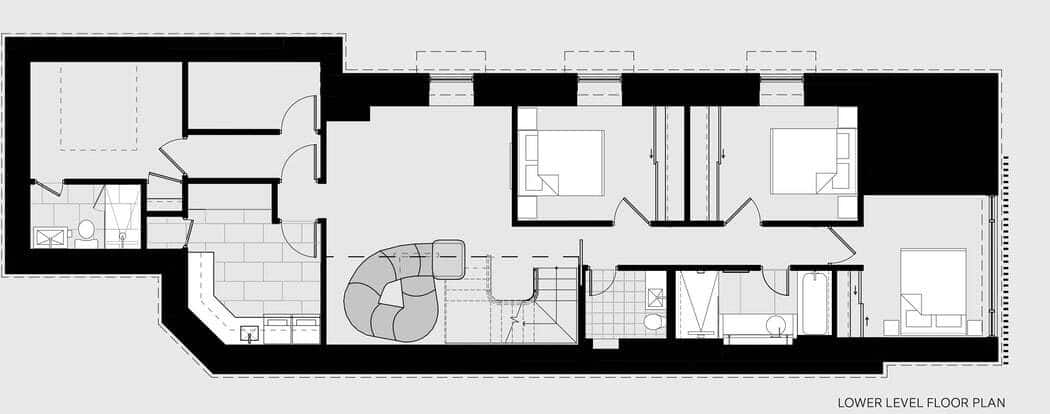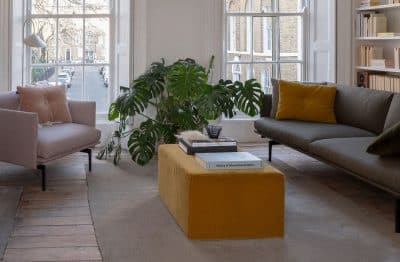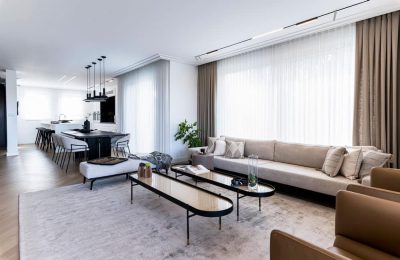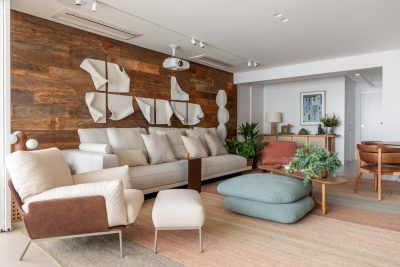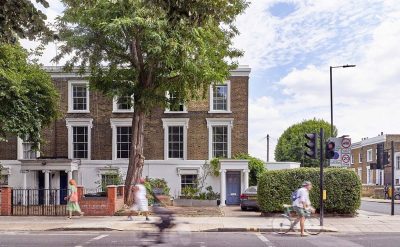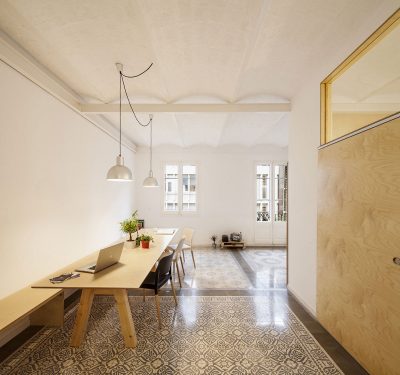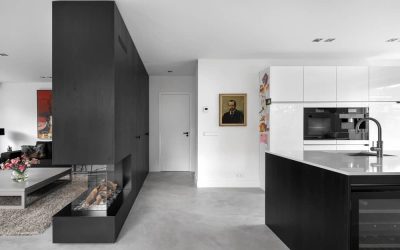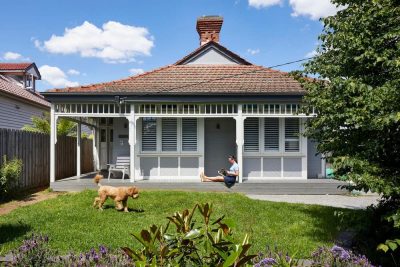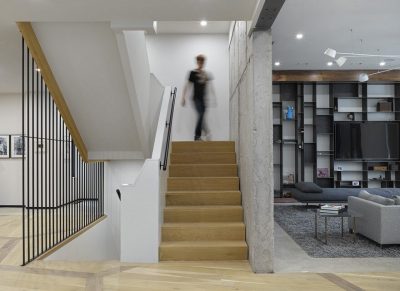Project Name: Walker House
Architects: Reflect Architecture
Project location: Toronto, Canada
Completion Year 2020
Photography: Riley Snelling
Text by Reflect Architecture
The Walker house design is a shift from a more traditional residential plan to a design scheme that better serves the client’s contemporary lifestyle while helping to offset the cost of living in Toronto.
Originally a duplex with an additional two small basement units, Reflect Architecture was asked to envision a layout that maintained one unit on the second floor for income purposes, then combined the ground floor and lower-level into a single dwelling for the young family of five.
Together with the clients, Reflect determined that the three girls’ bedrooms and guest room should be on the lower-level, while the parents suite would be situated on the ground floor. The clients’ vision of incorporating a slide, along with their desire for maximal natural light, became the two main drivers when imagining how to make the lower-level not feel like a basement. Reflect cut a large opening in the ground floor to connect the two levels of the unit and bring both natural light and giggling children down to the lower-level’s play space.
Once the slide, stairs, and double-height space were placed, Reflect reviewed a list of the clients’ desired uses within their home. The uses were grouped and assessed in terms of their need for natural light and their embodiment of public or private space. The space for cooking, eating, entertaining, studying, and playing board games is located at the front of the house behind large south-facing windows where it is integrated within the neighbourhood and feels welcoming to guests. Conversely, a secluded space for deep work or impromptu collaborations with a full-wall whiteboard, central tables with integrated power, and a sliding glass panel for connection to the quiet garden is located at the back of the house. Light was less of a priority for the parents’ bedroom and ensuite, so they are situated in the middle of the ground floor, but at the top of the stairs (and with integrated night lights) in case nightmares necessitate a late-night visit. On the lower-level, the three girls‘ bedrooms are in their own zone with two accompanying bathrooms to minimize competition for bathroom time as the girls get older.
The Walker house project was an opportunity to design for the contemporary living needs of a large family, within a city where housing is expensive and the desire to access both community and privacy were equally important.

