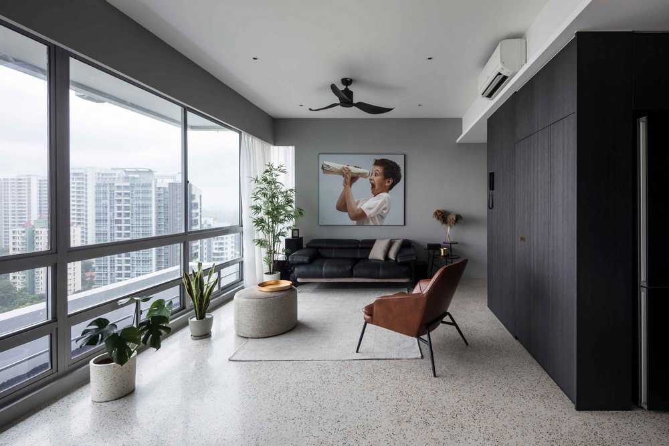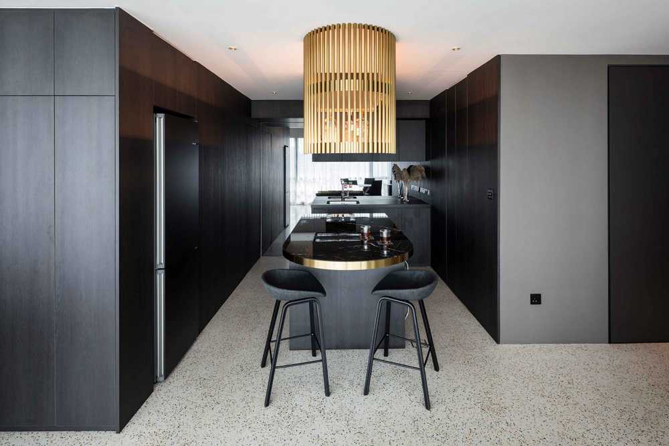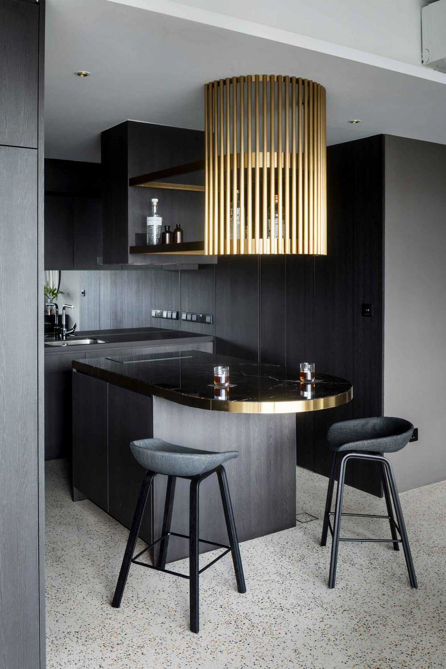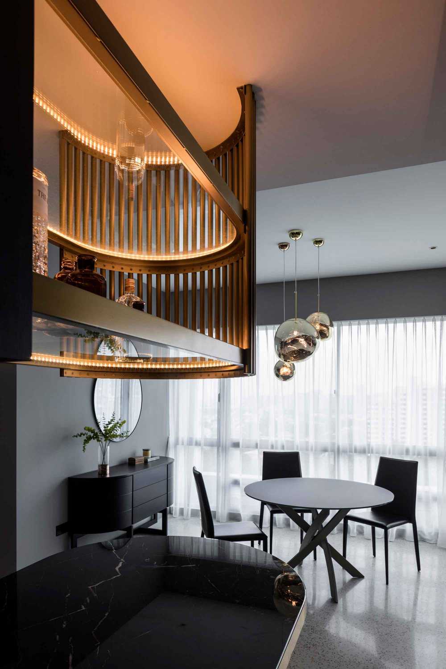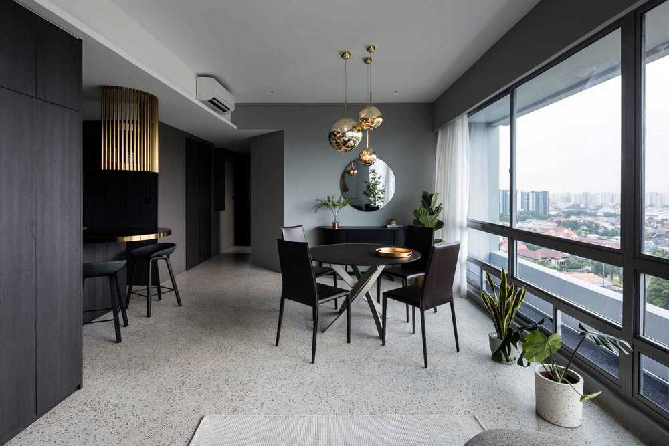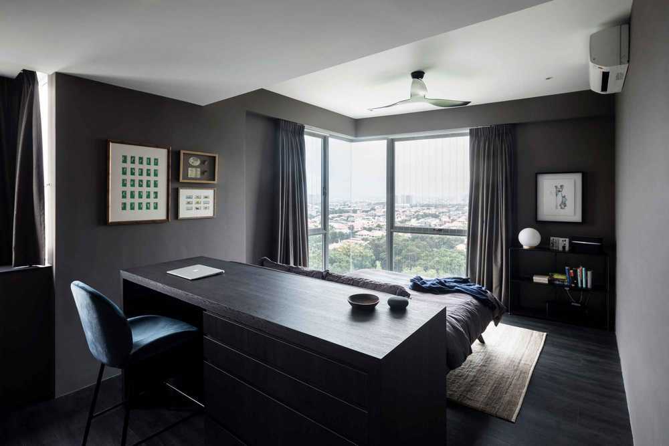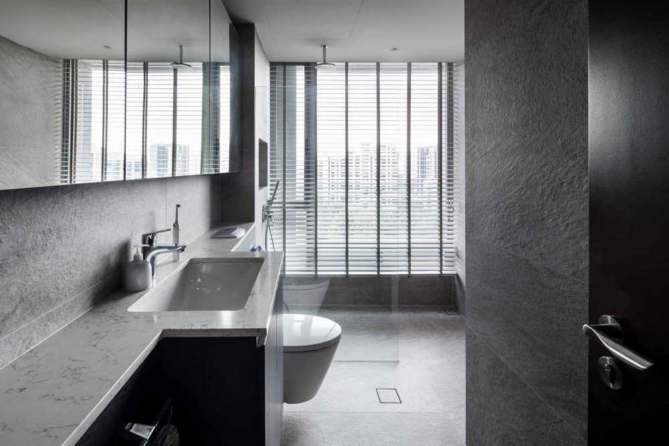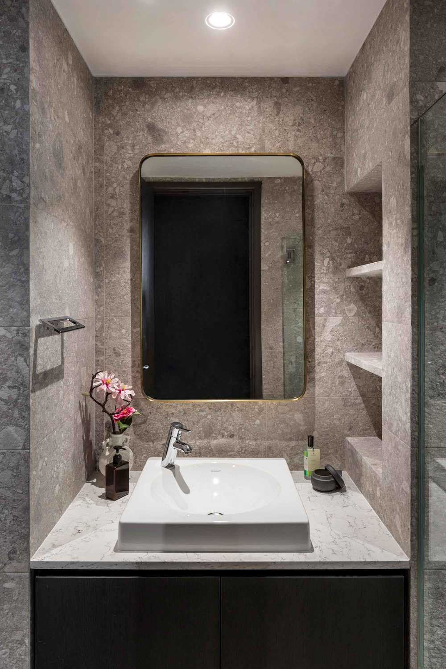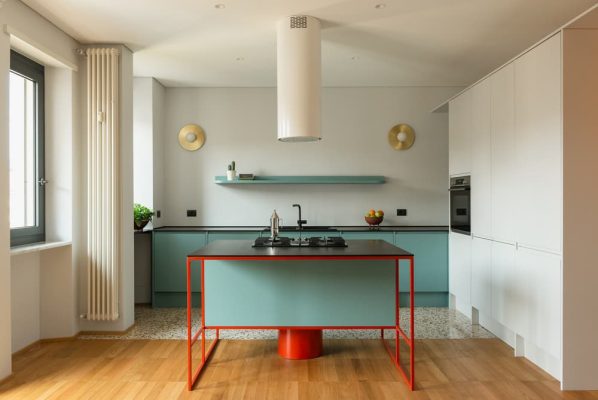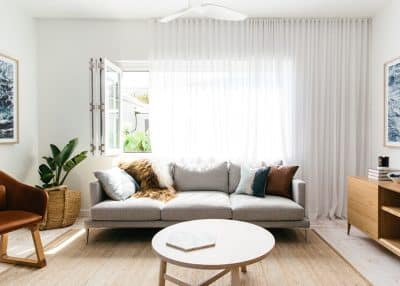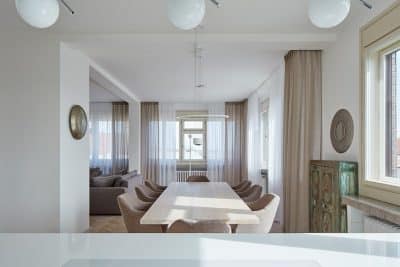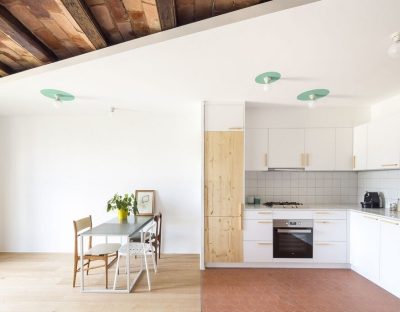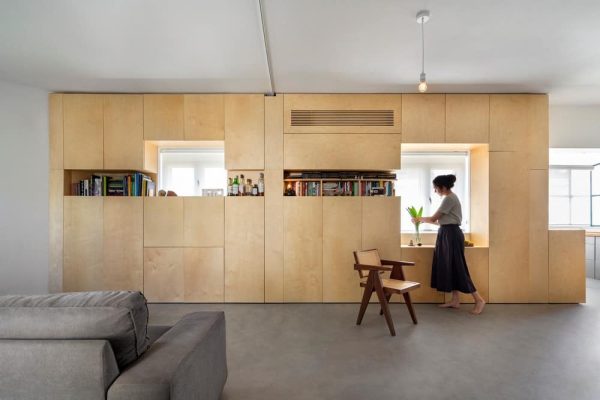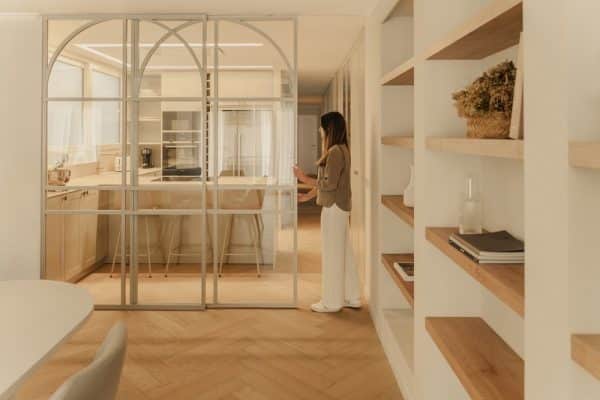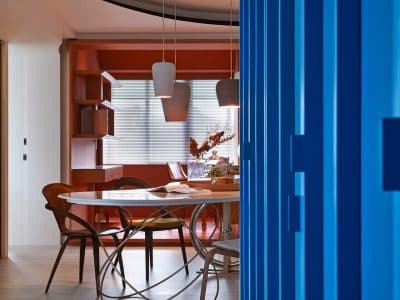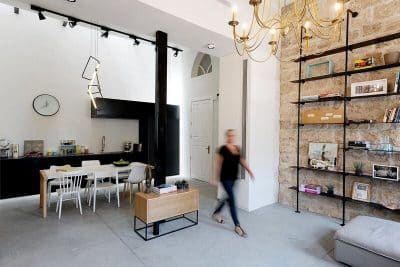Project: Bachelor’s pad
Architects: Asolidplan
Location: Tanjong Katong, Singapore
Year 2019
Text by Asolidplan
A bachelor’s pad with a luxurious view is designed with restraint around a reinterpreted classic palette of black, white and gold, so as to let the views stand out.
The client wanted the entertaining of his intimate group of friends to be constantly accompanied by the stunning view outside.
We reconfigured the previously enclosed kitchen and yard to create an open kitchen and bar that now becomes now connected to the view. The client now has three separate but connected spaces to enjoy the view – the living, the dining, and the bar/kitchen. The backsplash of the kitchen is in black tinted mirror to further reflect the view.
Even the master bedroom becomes a potential entertaining space, with a counter height desk also facing the view, acting as a headboard of the window-facing bed.
While bachelor’s pads tend to be dark, we chose to use a lighter palette of black, white and gold for lightness and restraint, and to let the views stand out. We calibrated the palette with the terrazzo flooring of black, grey and gold aggregates, and designed everything around the terrazzo.
The kitchen and island bar, being set away from the window, were allowed to be more expressive. A golden lantern-like suspended centrepiece conceals bottles, while drinks are mixed on a countertop in Noir Saint Laurent with solid brass edging.
Even the chosen art work of a young boy looking out perfectly directs visual attention out to the city view.

