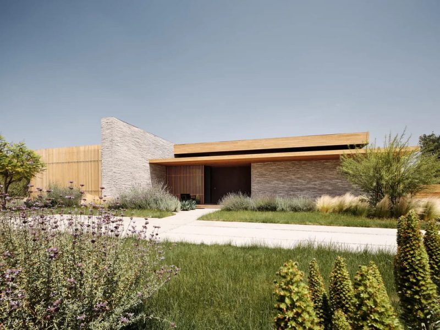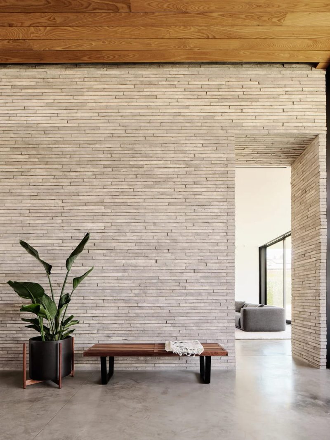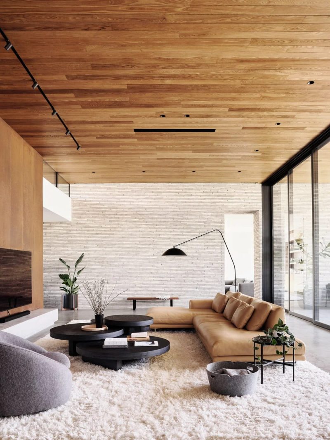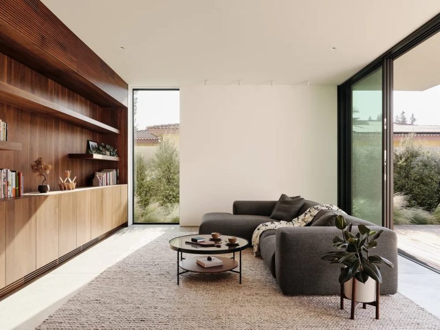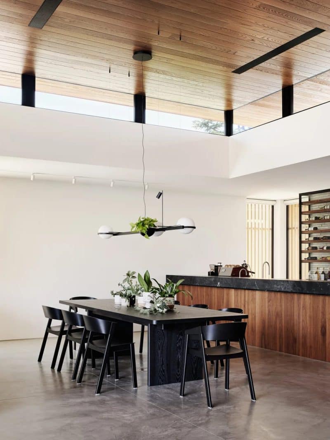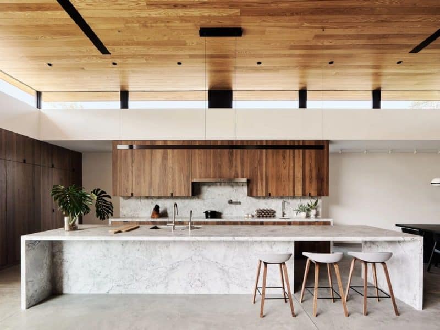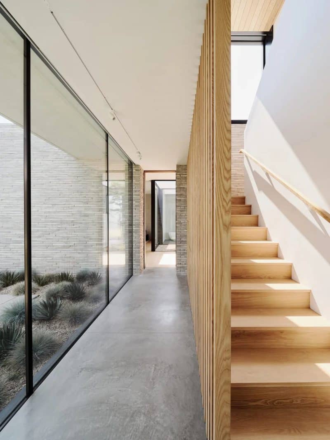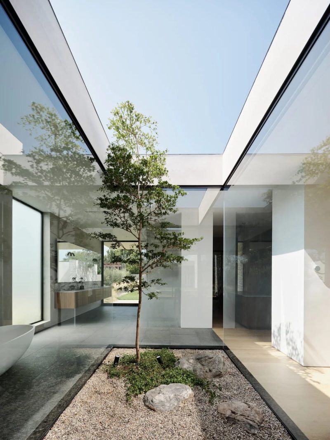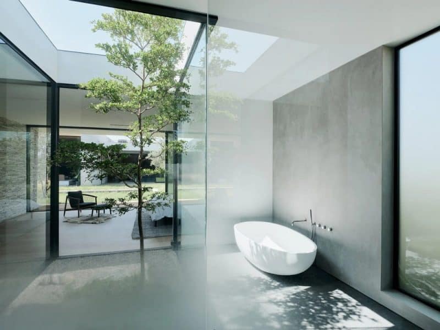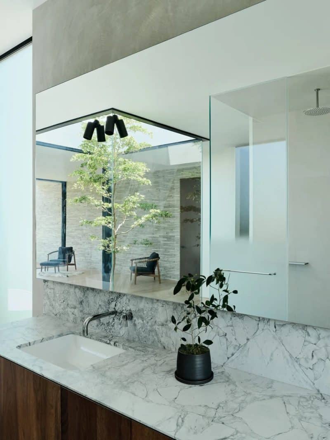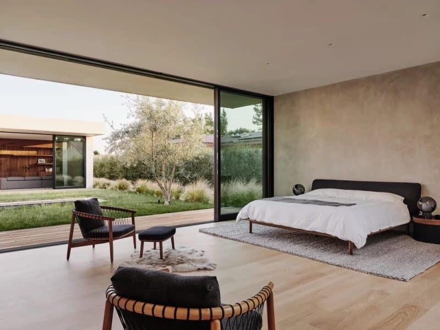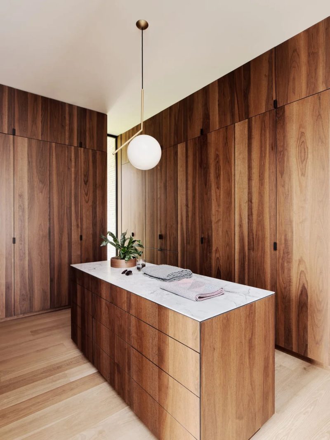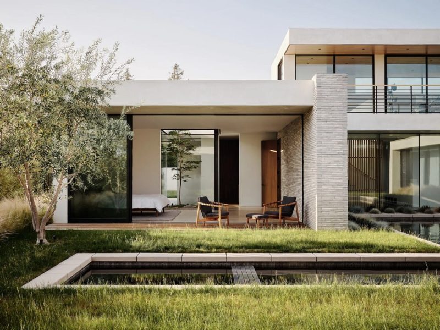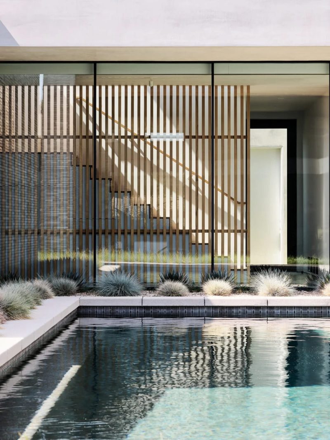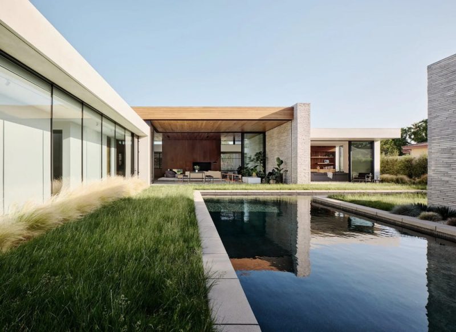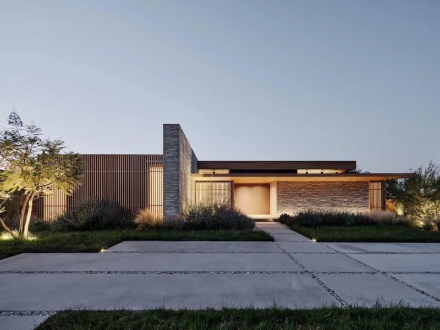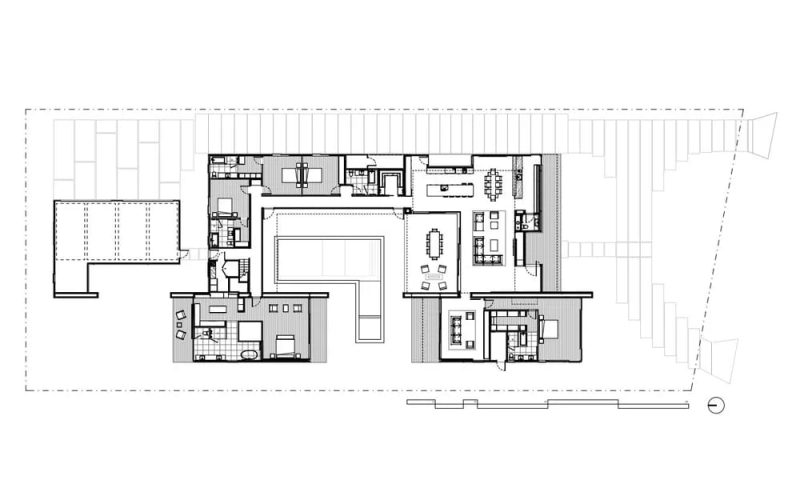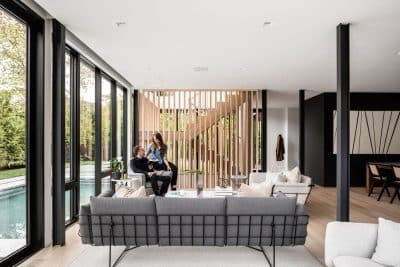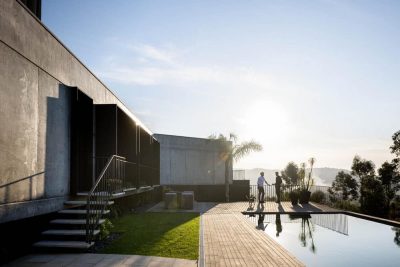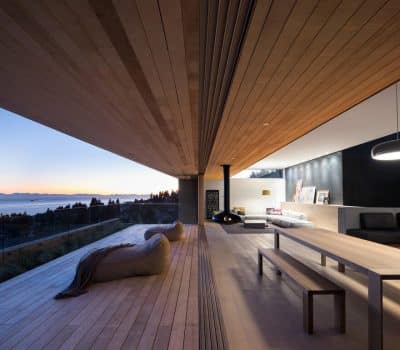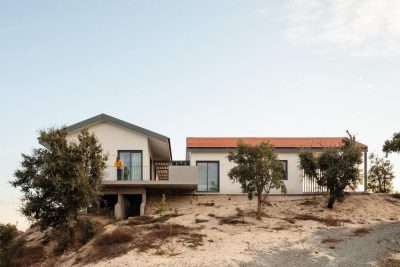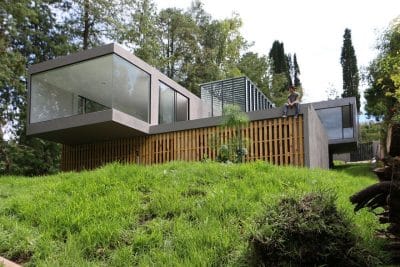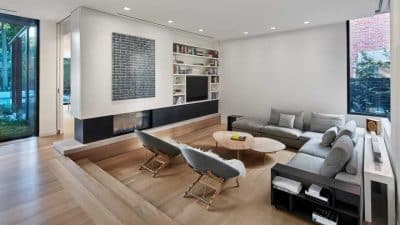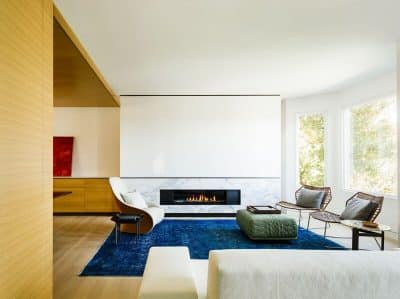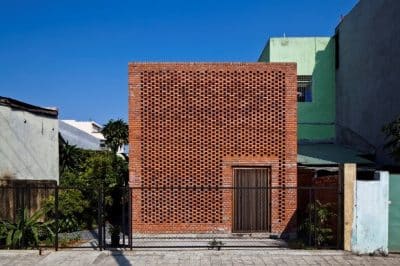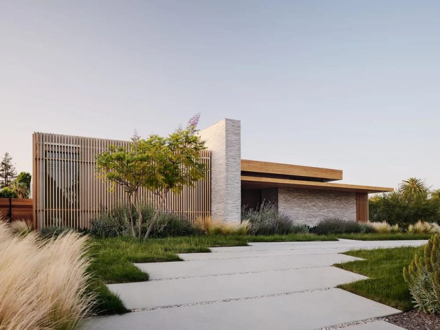
Project: Walnut House
Architecture: Walker Workshop
Project Team: Noah Walker, Dana Reid, Foster Turcott, Elena Baranes
Location: Arcadia, California, United States
Year: 2024
Photo Credits: Joe Fletcher
Walnut House by Walker Workshop is located in Arcadia, California, where sweeping views of the San Gabriel Mountains meet a lush landscape of native plants, including Pride of Madeira and Jacaranda. Designed as a low-slung retreat, the home blends brick, weathered steel, and wood to create an earthy palette that feels both modern and timeless.
A Courtyard at the Heart
The design of Walnut House unfolds around a central courtyard, where a pool and spa define the outdoor core. The residence wraps the site boundaries, forming a protective edge while opening inward to this calm, private space. A glazed hallway runs along the courtyard, providing serene views of water features and plantings while linking the home’s main areas.
Brick as Anchor
A massive Petersen Kolumba brick wall extends the full length of the site, serving as a visual and spatial anchor. It divides the program into public and private zones—open living, dining, and kitchen areas on one side, and more intimate rooms on the other. The texture and warmth of the handmade Danish brick establish a consistent thread, both indoors and outdoors.
Light-Filled Interiors
Inside, natural light floods a soaring double-height living space. Full-height sliding glass doors open to the courtyard, seamlessly merging indoor and outdoor life. Exterior materials are carried inside, creating continuity and grounding the modern interiors. Beyond an opening in the brick wall, a family room and guest suite bring a more intimate scale to the design.
A Private Primary Suite
The primary suite lies opposite the family room, expanding the sense of intimacy with its own private courtyard. A single maple tree anchors this sanctuary, around which the bath, closet, and bedroom are arranged. This thoughtful composition transforms the suite into a tranquil retreat within the home.
A Loft with Views
Subtle wooden slats conceal a stair that leads to the only second-story space: an office loft. Here, high north-facing windows frame mountain views, while south-facing glass doors open to a rooftop deck overlooking the courtyard pool. This elevated vantage point connects the private workspace with the broader landscape.
Walnut House demonstrates Walker Workshop’s ability to combine raw materials, refined spaces, and natural surroundings into a unified architectural experience.
