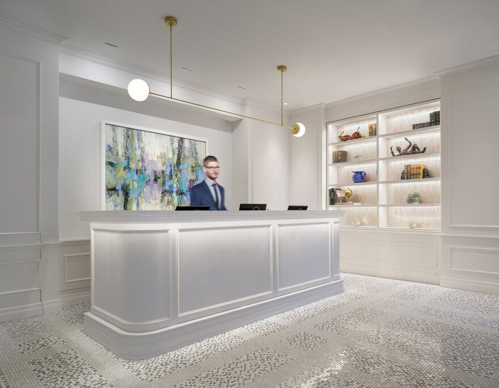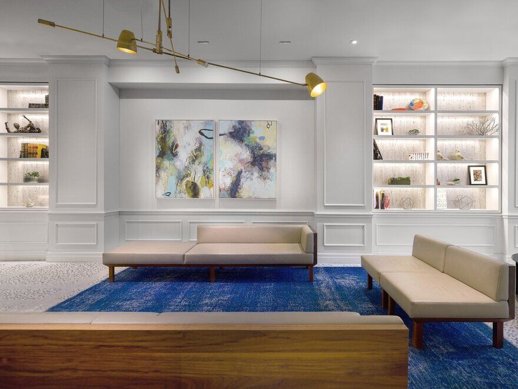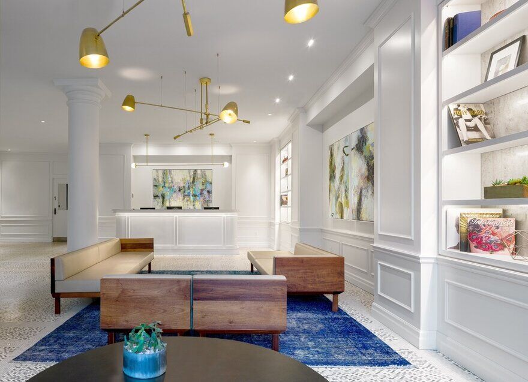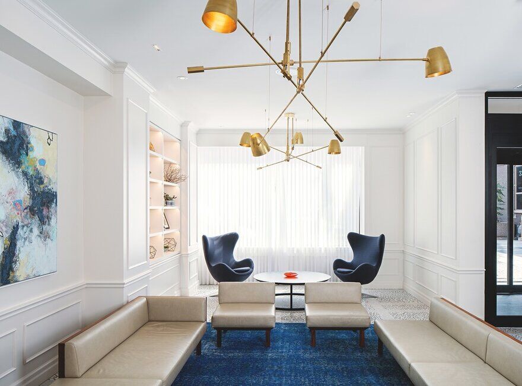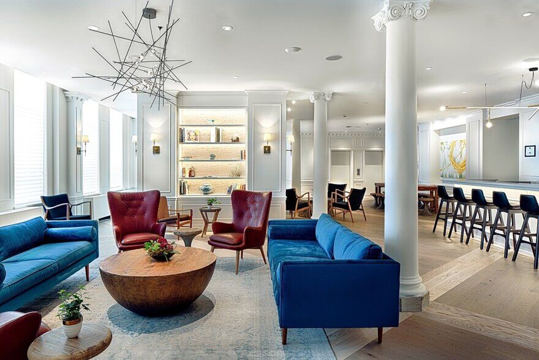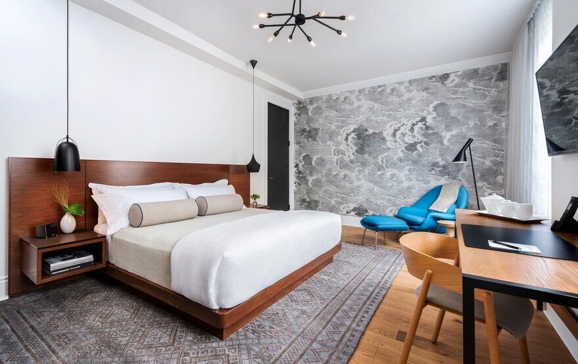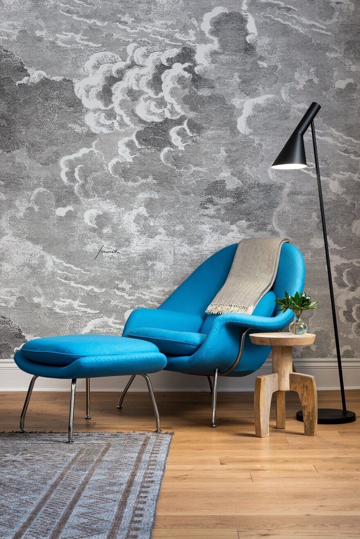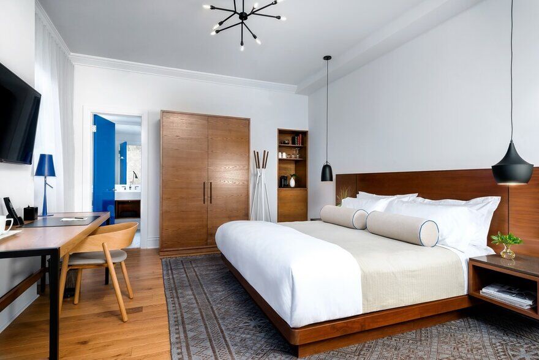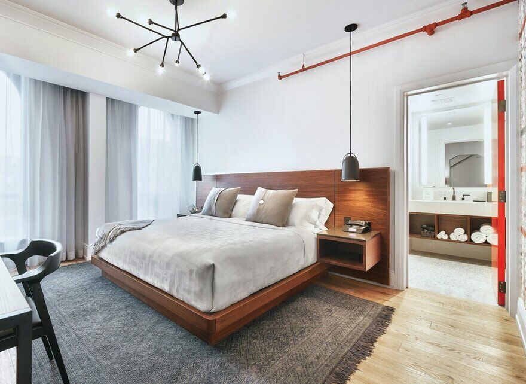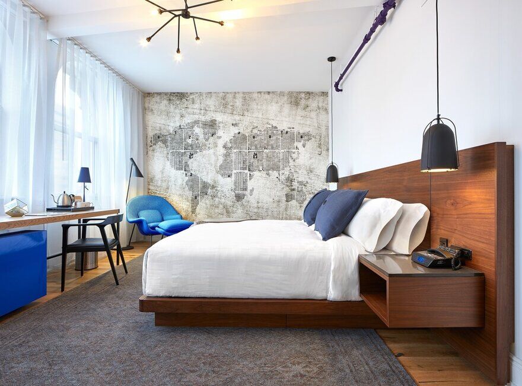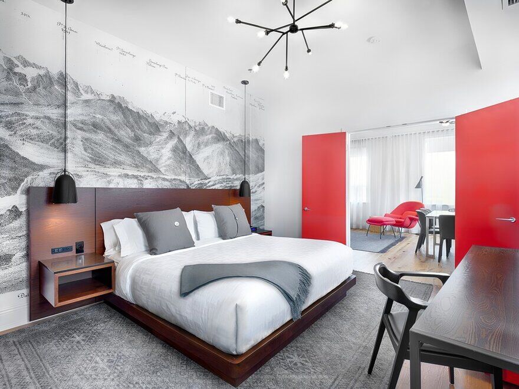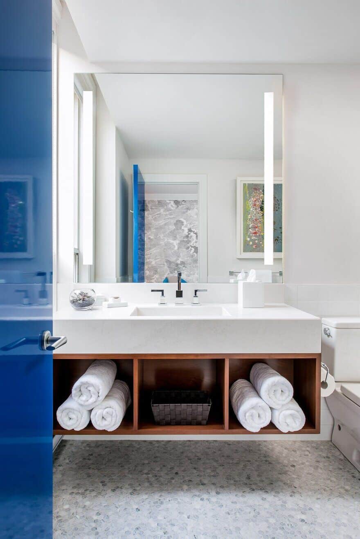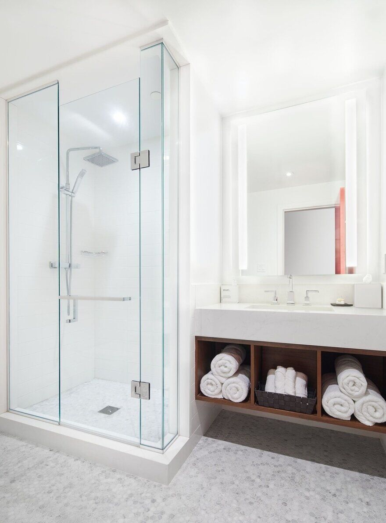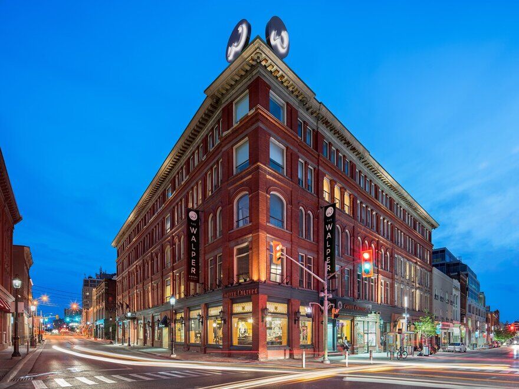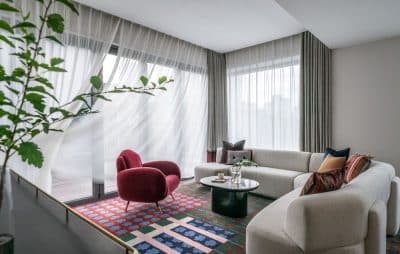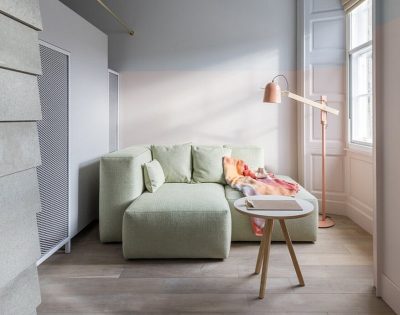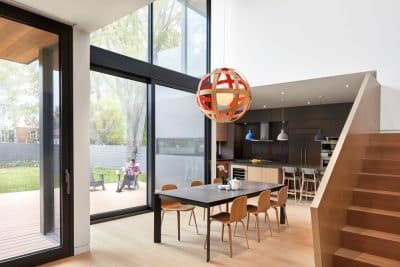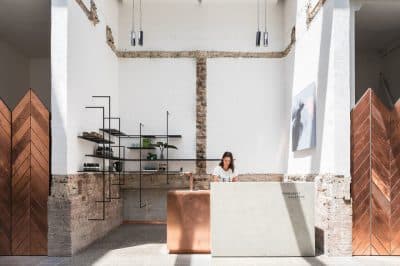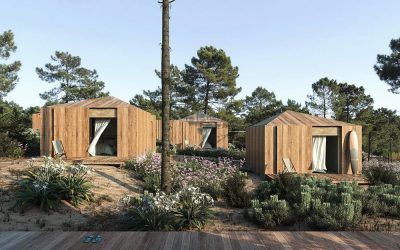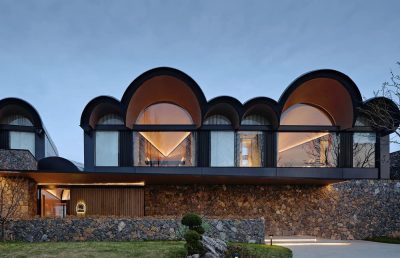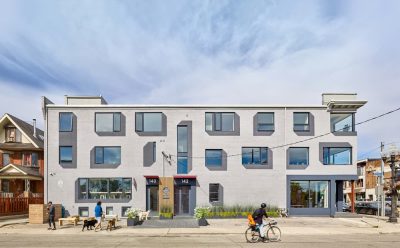Project: Walper Hotel
Suites and guest floors design: Dubbeldam Architecture + Design, Jill Greaves Design
Base building architect: Bogdan Newman Caranci Inc.
Lobby and second floor public spaces design: Dialogue 38
Location: Kitchener, Ontario, Canada
Size: 73,400 s.f | Room count: 92
Client: Perimeter Development Corporation
Photography: Gillian Jackson of Barré Studio, Langen Studios, Kerun Ip, Michael Muraz
The historic Walper Hotel in Kitchener, Ontario, famously known as Canada’s Silicon Valley North, has become a vibrant hub for the burgeoning tech community. Nestled an hour away from Toronto, the area has witnessed significant growth with the advent of major tech offices like Yahoo, Google, and local giants like RIM and the Perimeter Institute.
Since its establishment in 1893, the Walper Hotel has been a cornerstone of Kitchener Waterloo’s social and cultural fabric. Declared a historic landmark under the Ontario Heritage Act in 1983, it has hosted a diverse array of dignitaries and celebrities from the Queen Mother to jazz legends like Louis Armstrong and Duke Ellington. However, the needs of modern business travelers and the tastes of locavore millennials began to outpace the hotel’s charming but dated facilities.
A collaboration between three design firms has reimagined the Walper as a modern boutique hotel that respects its historic roots while embracing contemporary aesthetics. The transformation is evident from the moment one steps into the lobby. Traditional elements like decorative crown mouldings and wainscoting meet sleek, modern finishes and furnishings. The lobby’s custom mosaic tile flooring, inspired by Kitchener’s urban grid, sets the tone for the blend of old and new.
The second-floor lounge has been revitalized to provide a space where guests can either mingle during social hours or find a quiet corner for relaxation. Here, the integration of traditional wood flooring laid in an angular pattern helps define intimate zones within the open space.
The refurbishment extends to the guest rooms, where each of the 92 rooms has been uniquely designed with custom millwork, furniture, and lighting to optimize space and enhance comfort. The design team preserved traditional trimwork but introduced a fresh palette including sleek walnut and warm ash woods. Vibrant colors and high gloss doors inject a modern vibrancy into the space—blue for smaller rooms and red for larger ones, accented with bold monochromatic graphics.
Each design choice at the Walper Hotel—from the bespoke furniture and light fixtures to the playful yet sophisticated use of color and materials—demonstrates a commitment to creating a space that marries the historical significance of the building with the needs and aesthetics of today’s guests. The revitalization of the Walper Hotel not only breathes new life into the historic building but also reaffirms its status as the go-to lodging destination in the region, perfectly poised to host a new generation of visitors.
