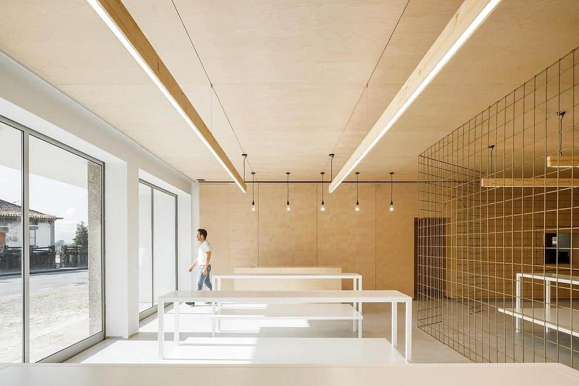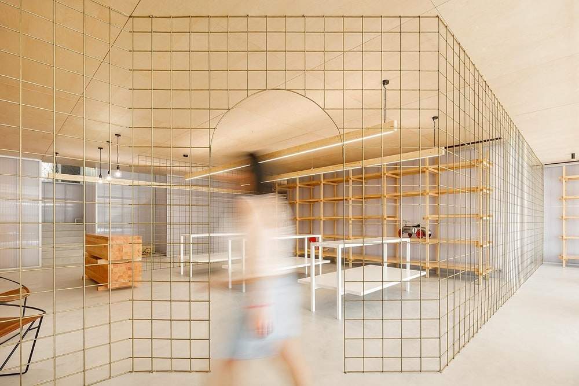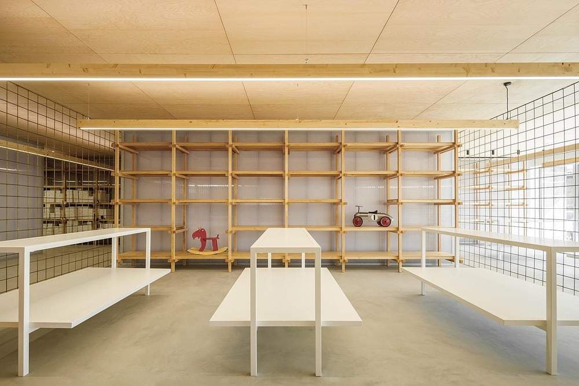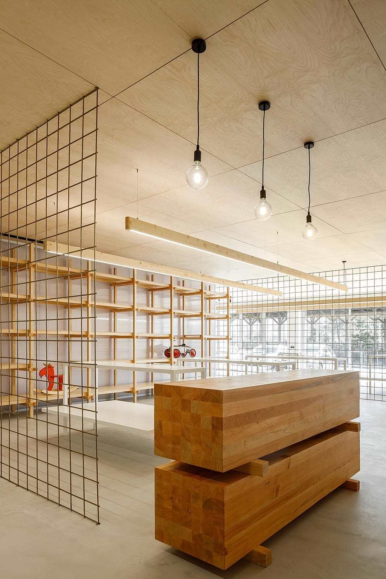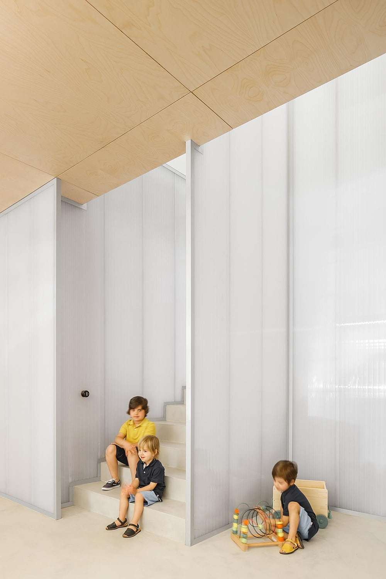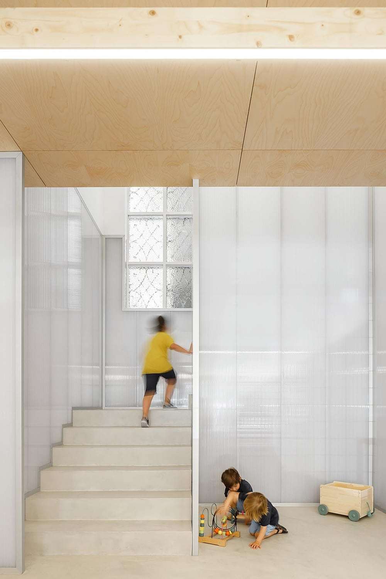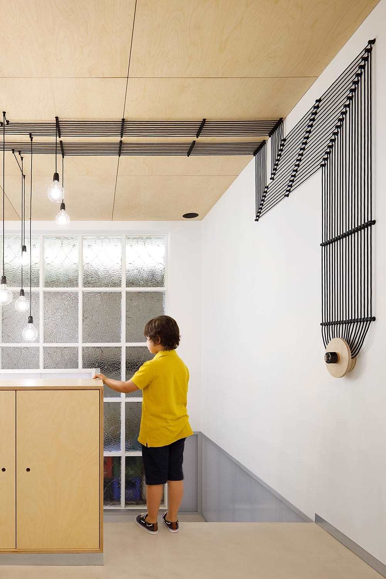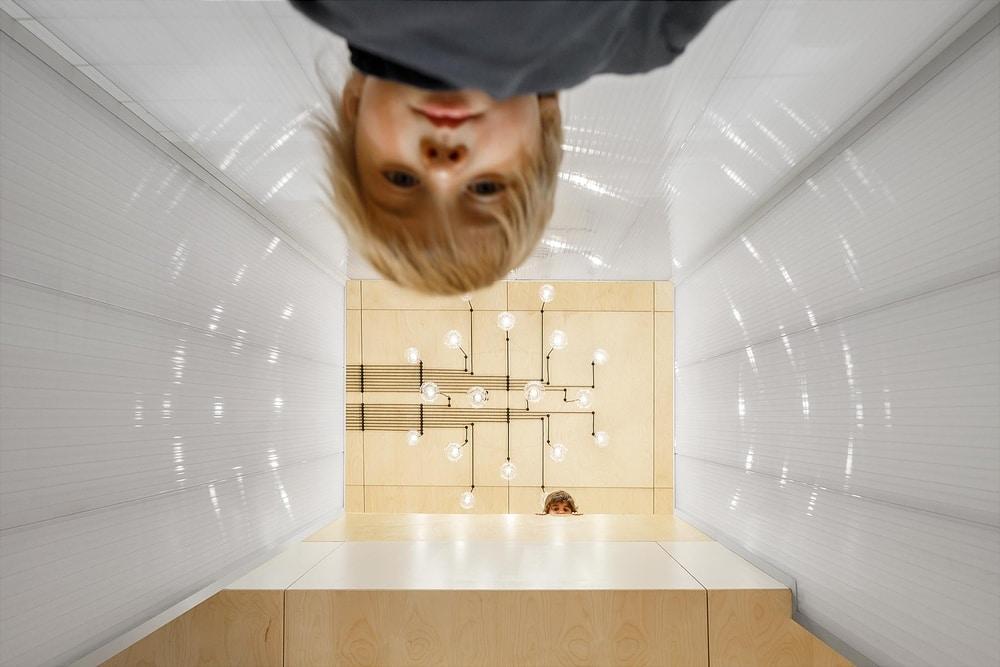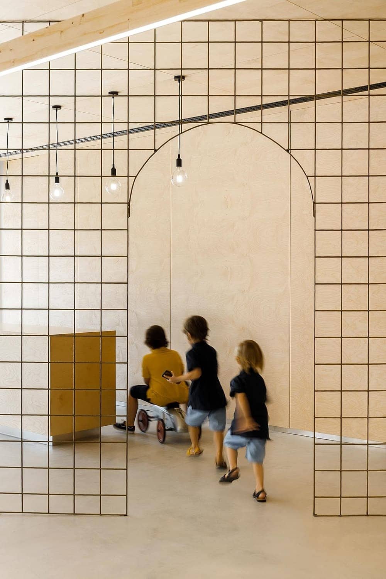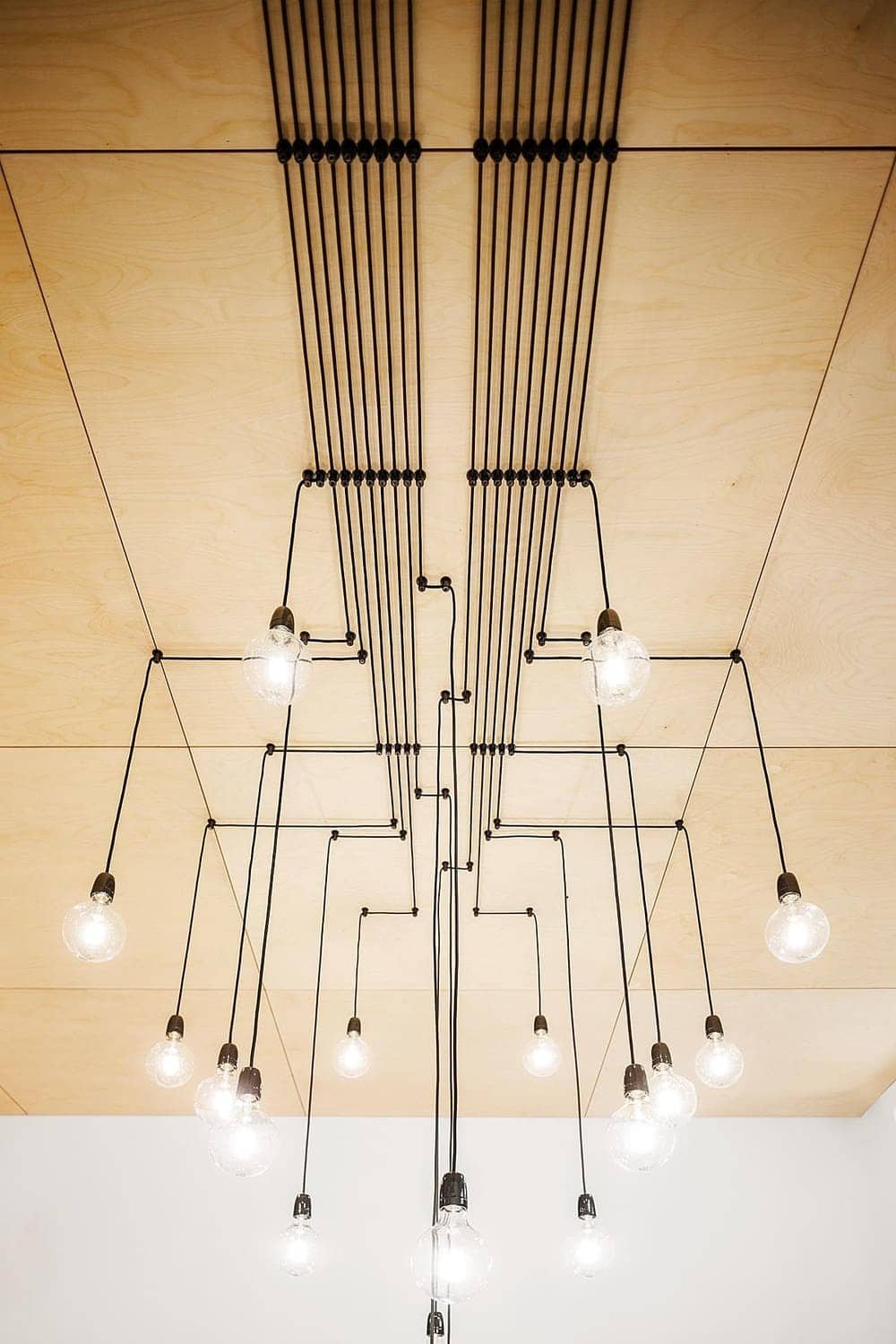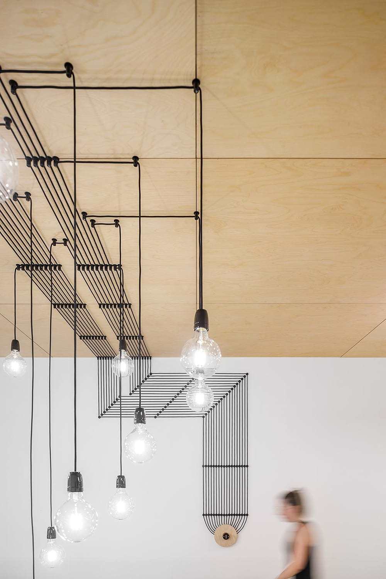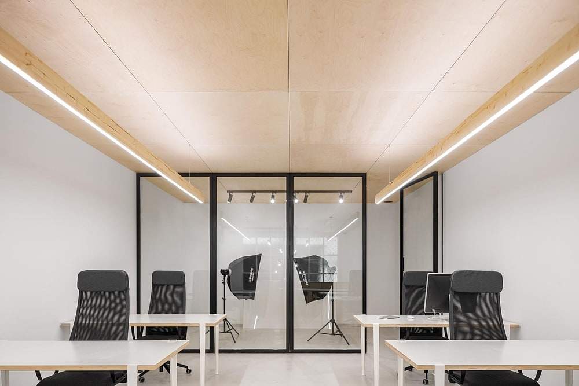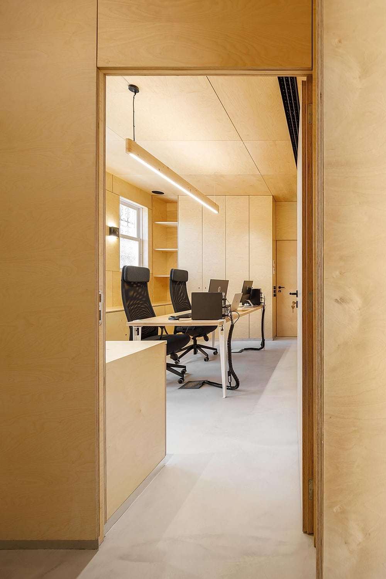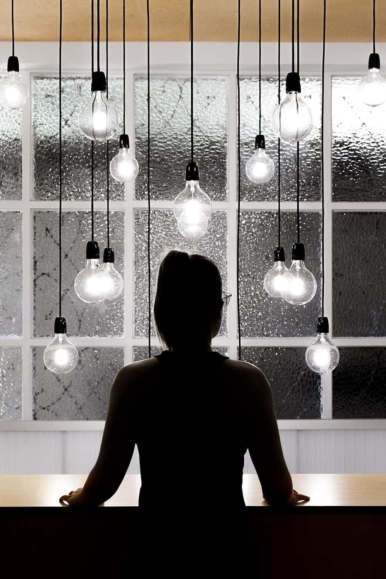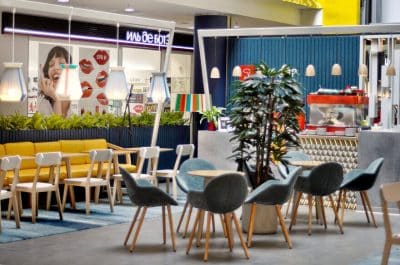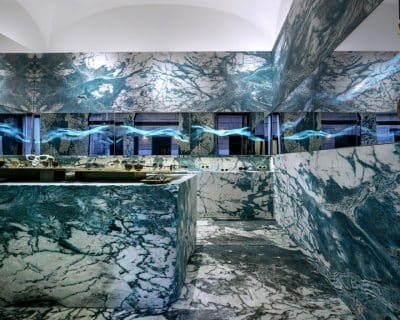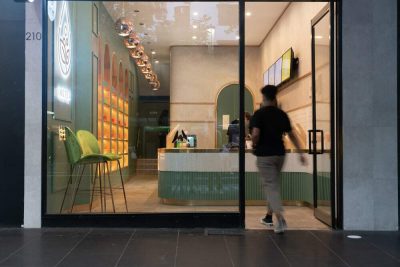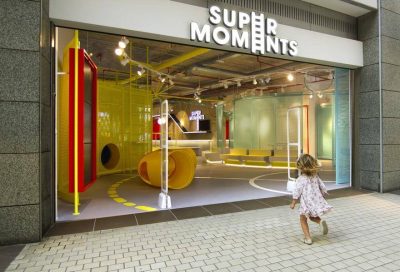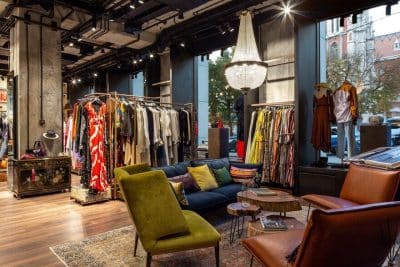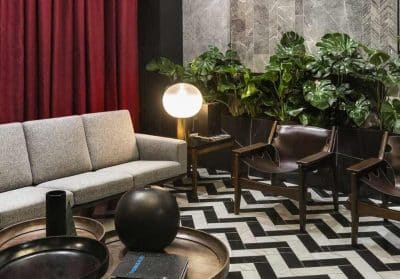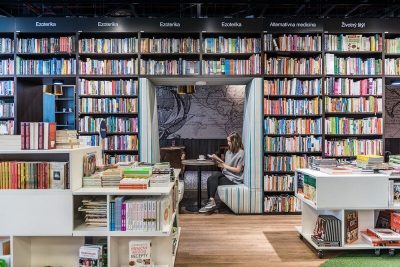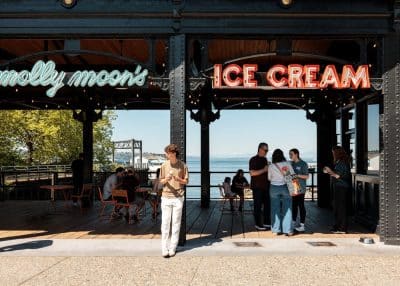Project: Warehouse Morinha
Architects: Stu.dere
Location: Vila Meã – Amarante, Portugal
Photo Credits: Ivo Tavares Studio
Year: 2020
Text and Photos: Courtesy of Ivo Tavares
Warehouse Morinha began as a sad, empty structure, but it has been transformed into a large, bright, and dynamic environment designed especially for children. The project reimagines the warehouse not simply as a storage facility but as a space of discovery, imagination, and creativity.
Concept and Spatial Approach
At first, the building presented a disorganized layout that lacked coherence. Although the client requested an open-space concept, the design team sought to introduce exploration and play into the experience of moving through the building. Consequently, they treated the layout as though it were a labyrinth, evoking a game for children.
The use of wire mesh partitions provided physical separation without visual obstruction. This strategy created a sense of curiosity and movement while still fulfilling the client’s desire for openness.
Program and Functional Layout
The ground floor now combines display and storage areas with an office and a small storage room. In addition, the designers integrated a playful children’s zone beside the staircase to the upper floor. On the upper level, a photography studio was subdivided into two spaces using a glazing system, which increases flexibility and visually expands the area.
Material Choices and Atmosphere
Warehouse Morinha employs materials in their raw form, avoiding the need for multiple finishing layers. Honeycomb polycarbonate was chosen for the interior walls, establishing an industrial look in harmony with the microcement-coated floor. To balance this raw aesthetic, birch plywood lines the ceilings and office, creating warmth and intimacy.
This rhythmic use of plywood also organizes furniture layout and defines a regular visual pattern across the space. Meanwhile, the children’s area glows with light reflected on polycarbonate surfaces, generating a magical and imaginative atmosphere. A custom-designed industrial pendant lamp enhances this playful effect.
Conclusion
Warehouse Morinha demonstrates how thoughtful design can transform an empty industrial shell into a lively, child-friendly environment. By weaving exploration, light, and material honesty into the project, the designers created a space that feels playful, practical, and inspiring. Ultimately, Warehouse Morinha stands as a model for how industrial spaces can be reimagined into environments of imagination and joy.

