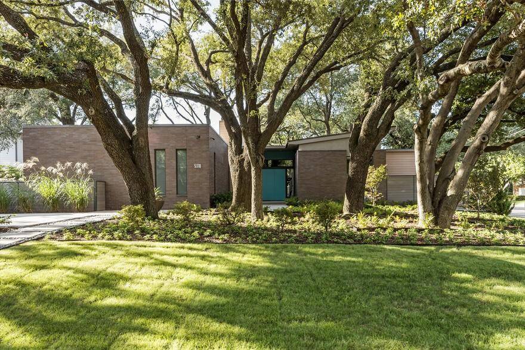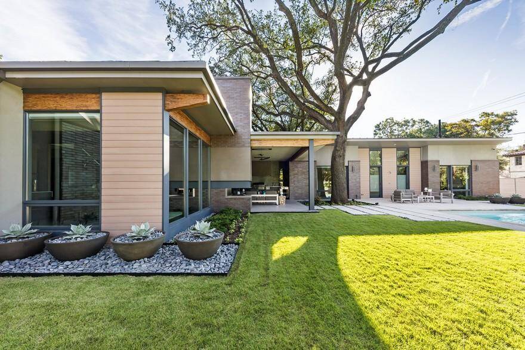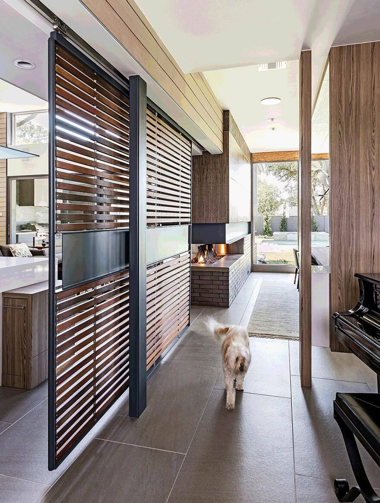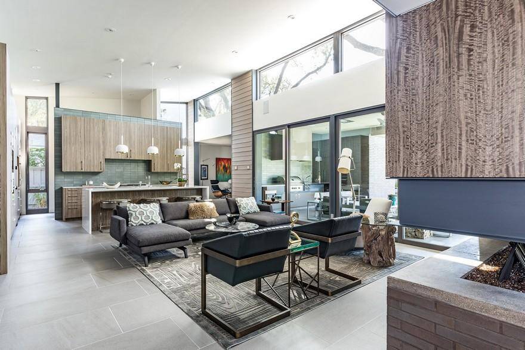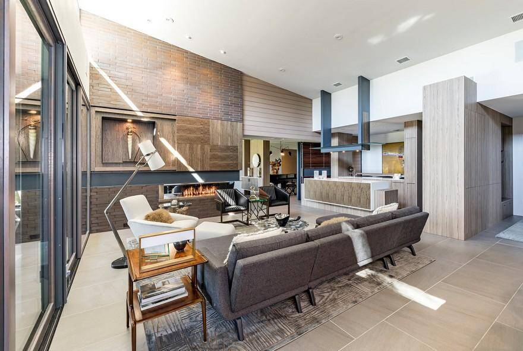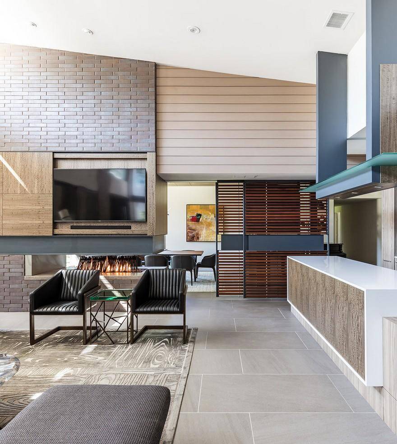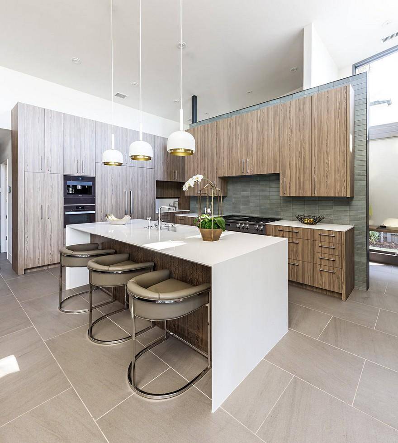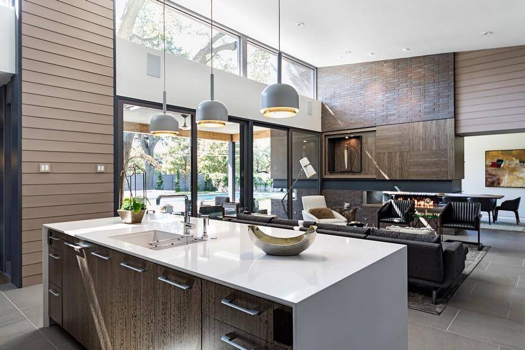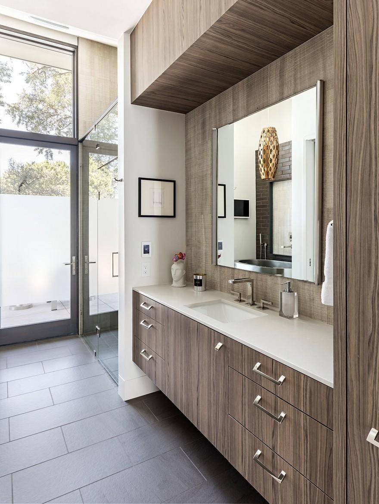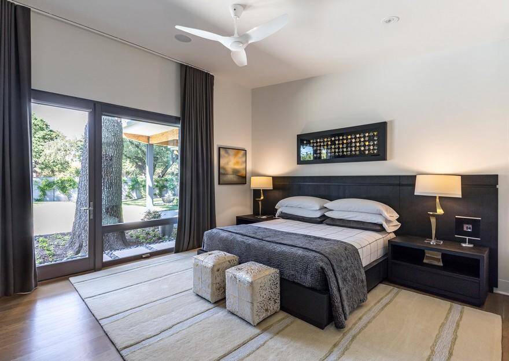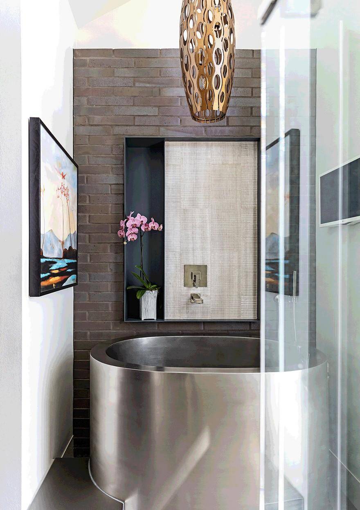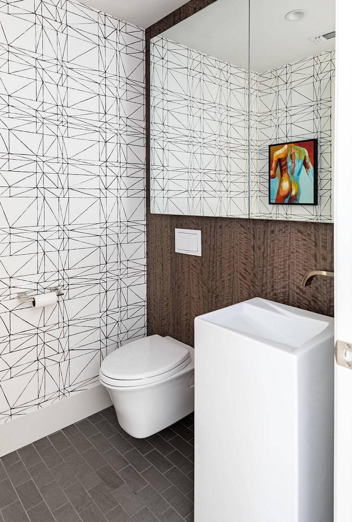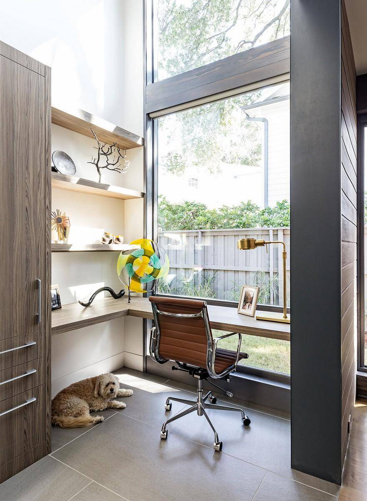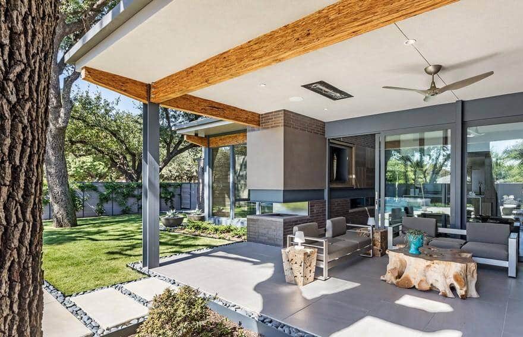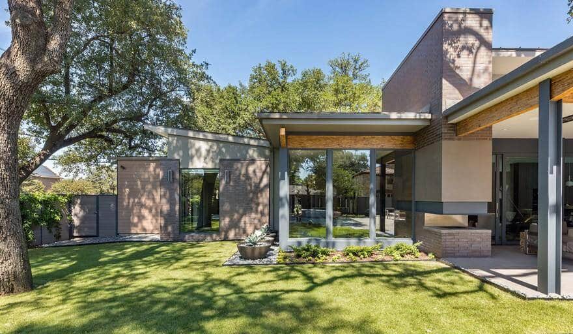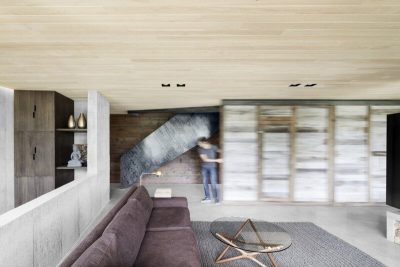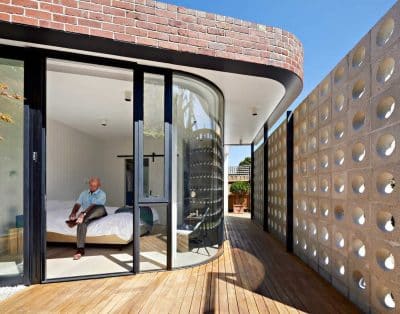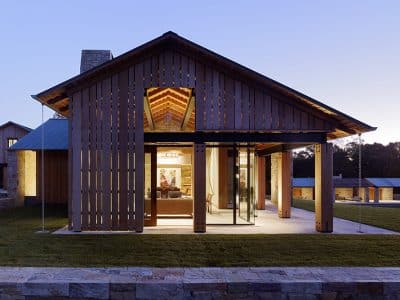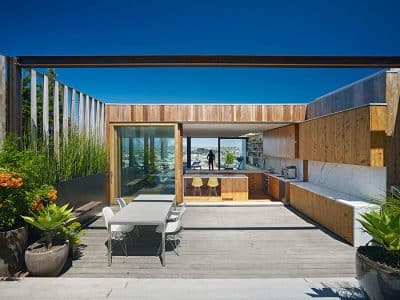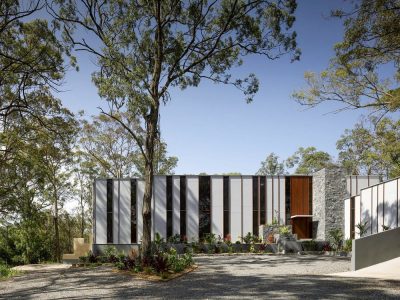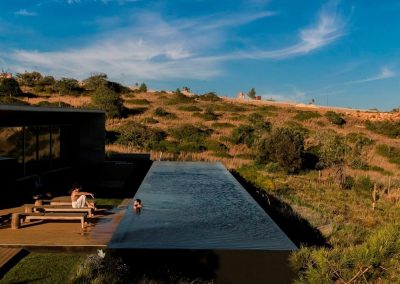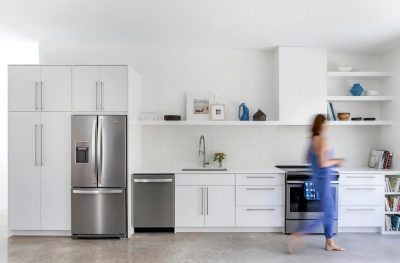Project: Wateka Residence
Architects: Domiteaux Architects + Laura Juarez Baggett Studio
Location: Dallas, Texas, United States
Area: 3,700 square feet
Photographer: Terri Glanger
As is typical with our work this residence is a complete reflection of the homeowners. The Wateka residence was thoughtfully planned to make a comfortable space that lives with them. The site had several mature trees that the homeowners desired to preserve. Site placement of the home was strategic to the trees.
The project scope had the typically requirements of open plan kitchen and living, formal powder, two bedrooms and a master suite. The master suite is atypical because we have two master bedrooms, each with their own closet and bathroom. Each person has his own space, maintaining separation but a central sitting area between closets creates togetherness.
Another unique feature of this home is a small den adjacent to the kitchen that is used on a daily basis for meals and TV viewing. The command center, a small desk for computers and printers is located between den and kitchen, convenient for working while still being in the daily action of the home. As with most of our work, natural light plays a big role in the architecture of the home. Large windows and doors give views to outside while allowing natural light in the space.
The house was designed for ease in entertaining with a centrally located piano and wet bar. Two moveable wood slat screens help create privacy in the dining room when desired. The large outdoor patio creates another entertaining space and welcomes the outdoors in. The exposed steel at the fireplace is structural as it supports the brick above the double cantilevered fireplaces inside and out. The house is warm and inviting but at the same time formal and elegant; a reflection of the homeowner’s personalities.

