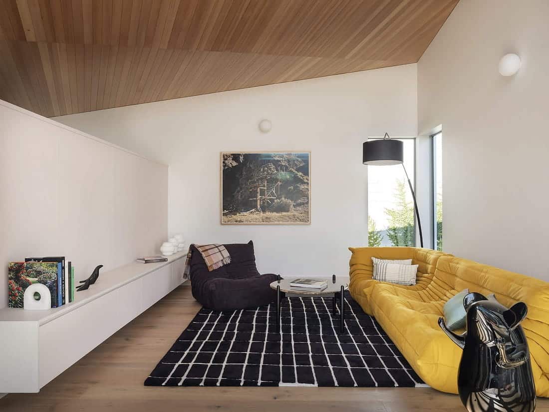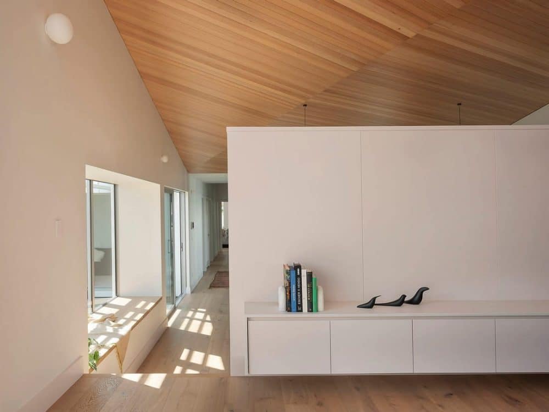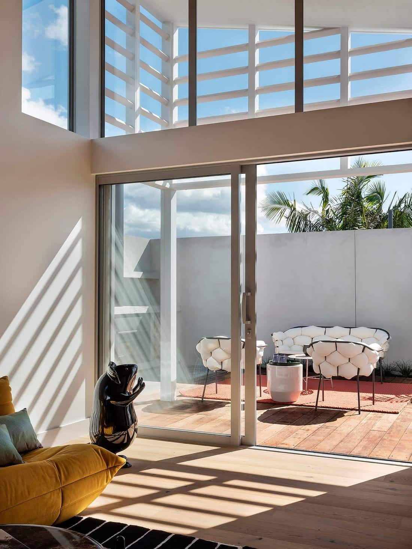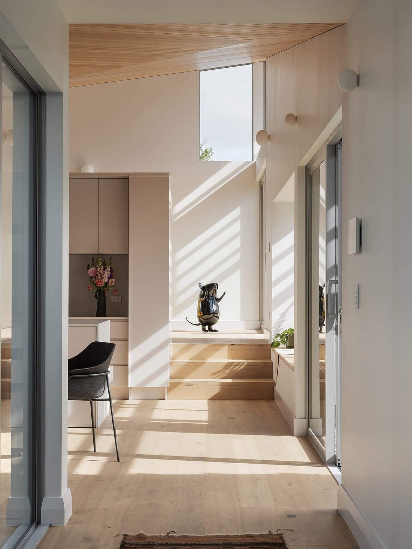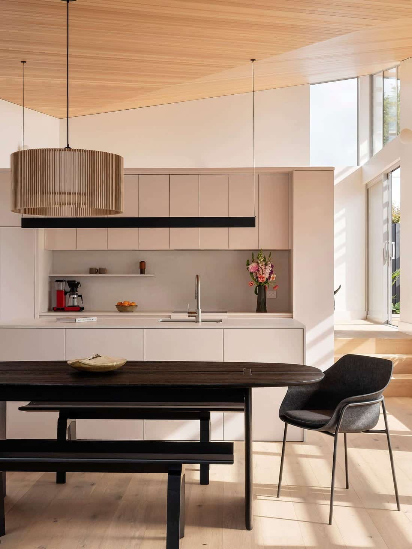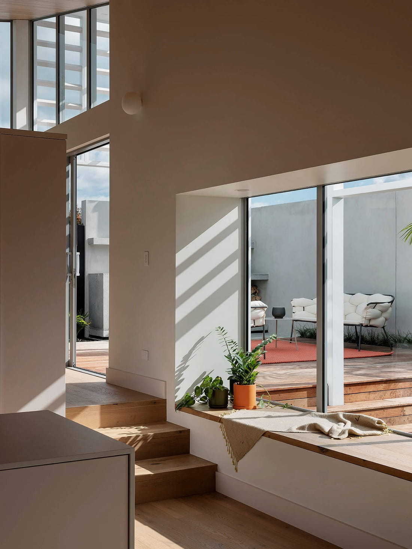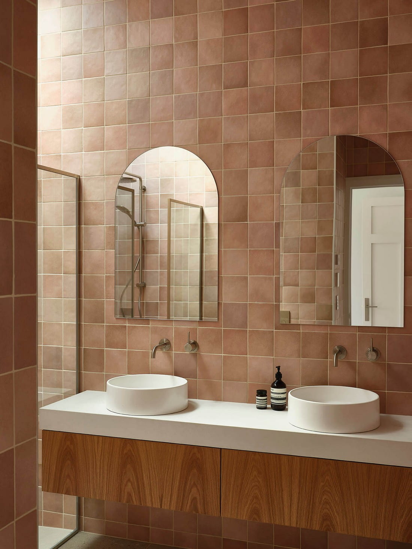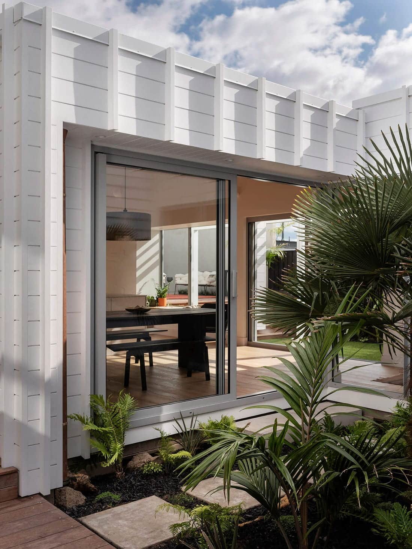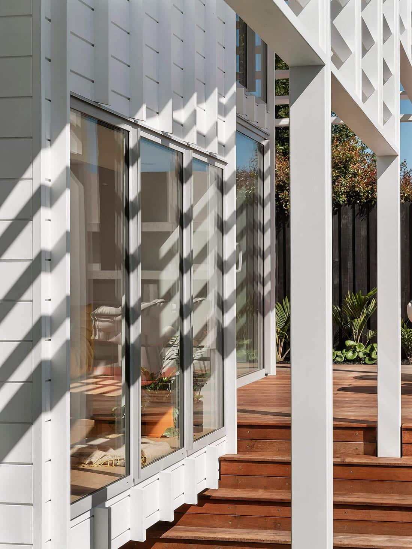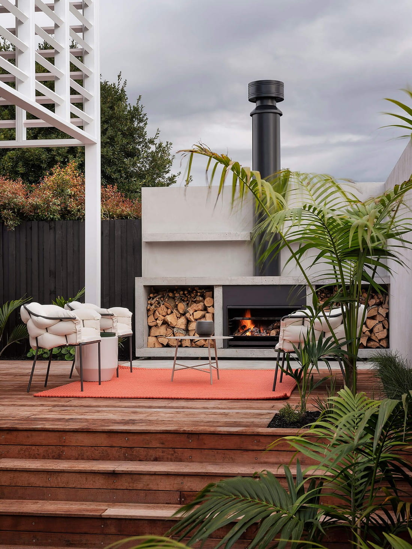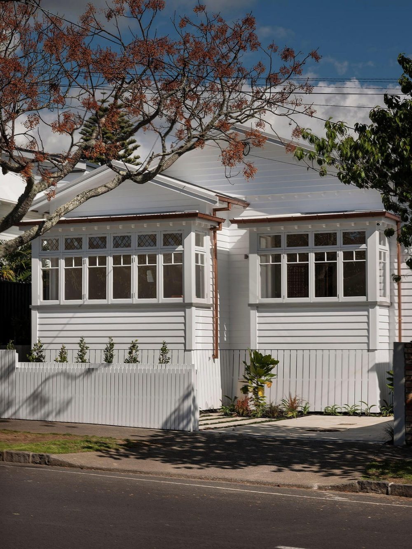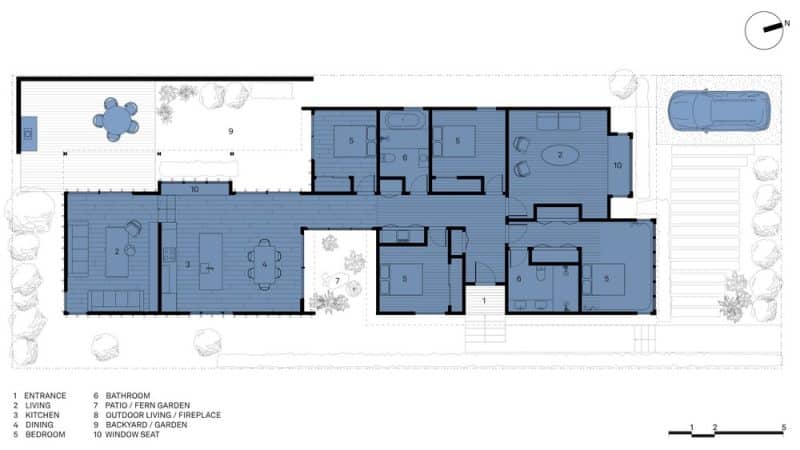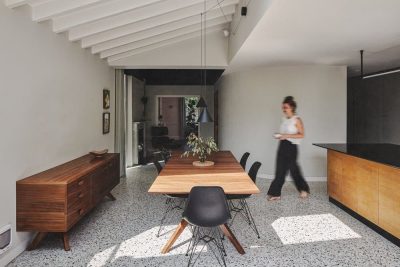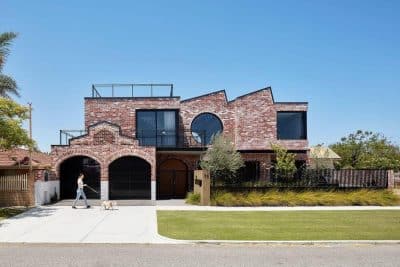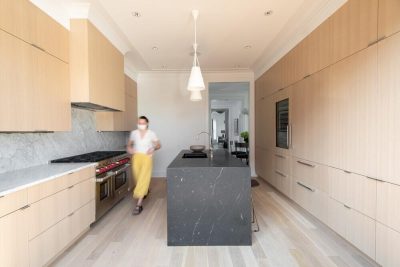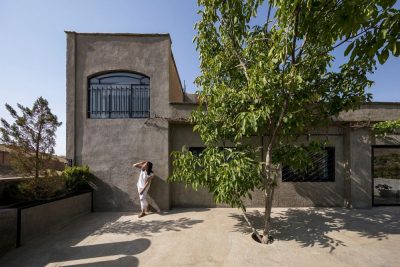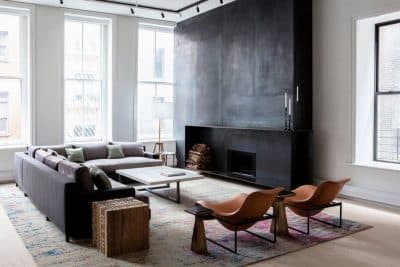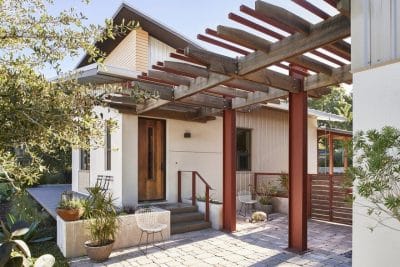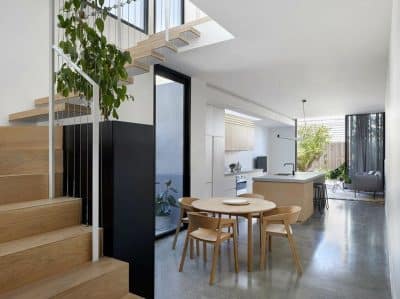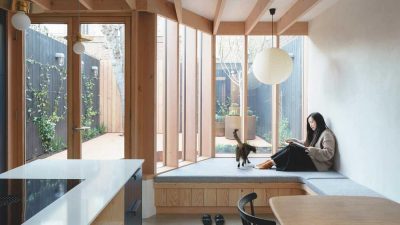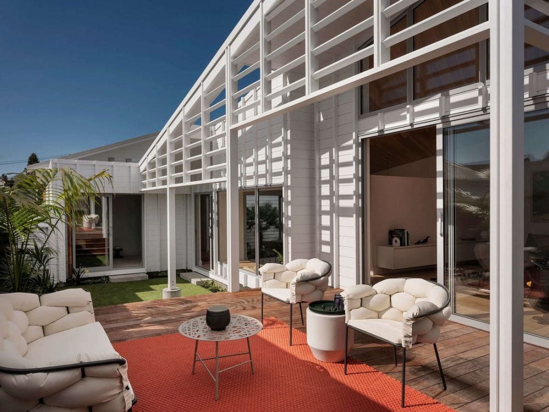
Project: Wedge Tail House
Architecture: Pac Studio
Location: Auckland, New Zealand
Year: 2023
Wedge Tail House, situated in Auckland, New Zealand, is an architectural revival by Pac Studio, transforming a traditional bungalow into a strikingly modern family home. This project intricately blends cherished character with contemporary design through a back-of-house extension that ascends beneath a dynamically folded roof plane.
This renovation was envisioned and executed by a builder client during lockdown, showcasing exceptional craftsmanship and an innovative approach to suburban living spaces. The design stretches the concept of the site, treating it not just as a base but as an integral part of the architectural canvas, where indoor and outdoor spaces are seamlessly intertwined through strategic design elements.
The house features a sophisticated timber screen that plays with light and shadow, effectively blurring the lines between indoor and outdoor living. This screen is part of the structure’s “wedge tail,” a term coined by the studio to describe the pointed, elevated extension at the rear of the house. Underneath this characteristic “tail,” communal areas are enveloped by a ceiling that folds diagonally, detailed meticulously to highlight the builder’s skill in handling complex architectural details.
The interior is marked by a subtle yet impactful use of color, with the kitchen donning a soft blush pink that complements the overall aesthetic. The kitchen space is cleverly divided by a three-quarter-height partition that enhances functionality while maintaining an open feel, allowing the ceiling’s dramatic fold to sweep across the space unobstructed. This design choice not only maximizes spatial utility but also enhances the visual flow from one area to the next.
Additional design features include a modern take on the traditional bay window and an island strictly dedicated to kitchen tasks, devoid of the common seating area to maintain its clean lines and functionality. The continuity of the soft pink accents leads to a bathroom, wrapped in warm, matte-textured tiles, rounding off the home’s design with a touch of elegance and warmth.
Wedge Tail House represents a profound transformation from a once bedraggled bungalow to a sophisticated dwelling that respects its historical roots while firmly stepping into contemporary design. It stands as a testament to the possibilities inherent in rethinking conventional spaces and the impact of meticulous, thoughtful design on enhancing everyday living.
