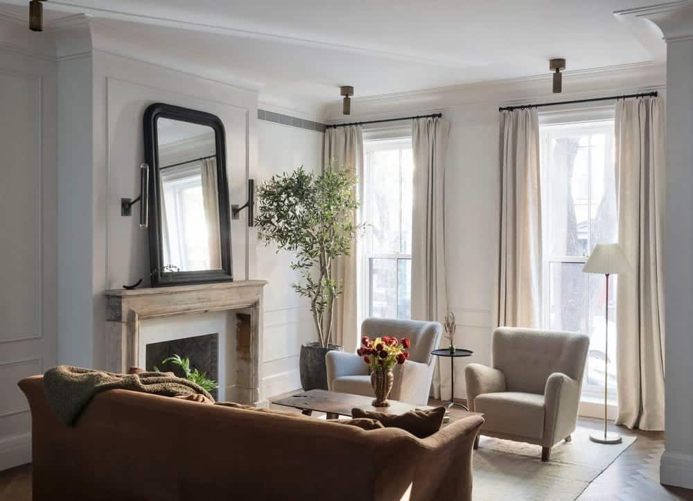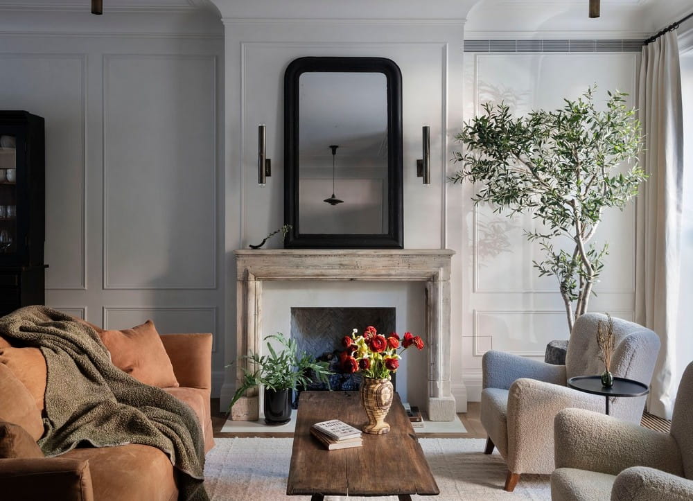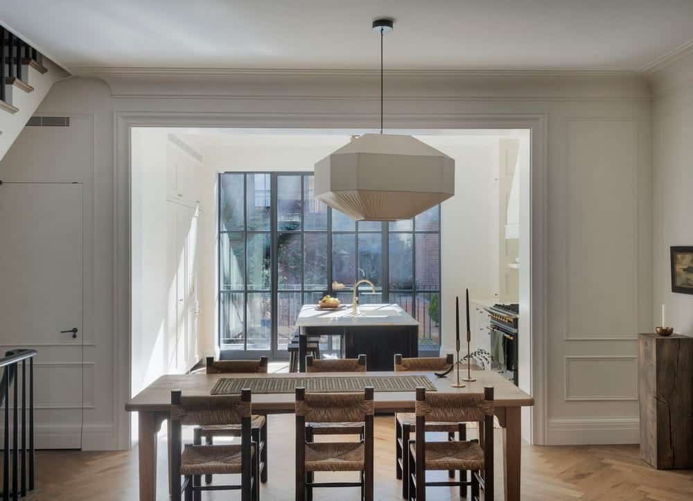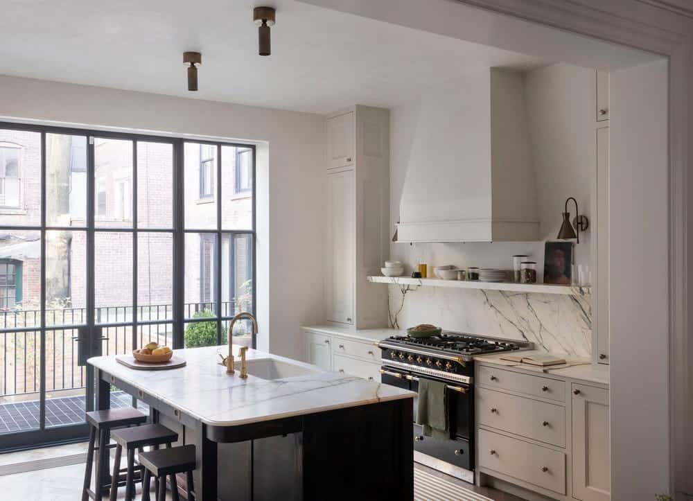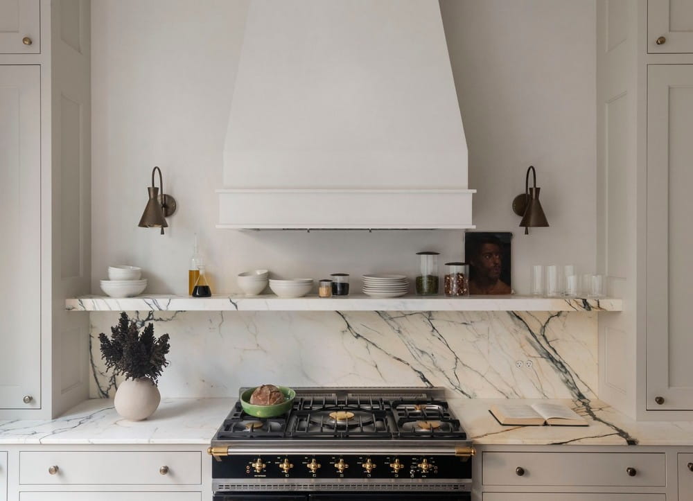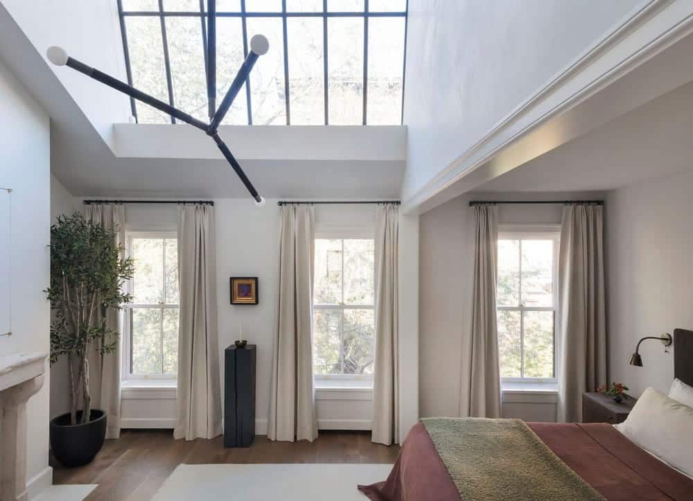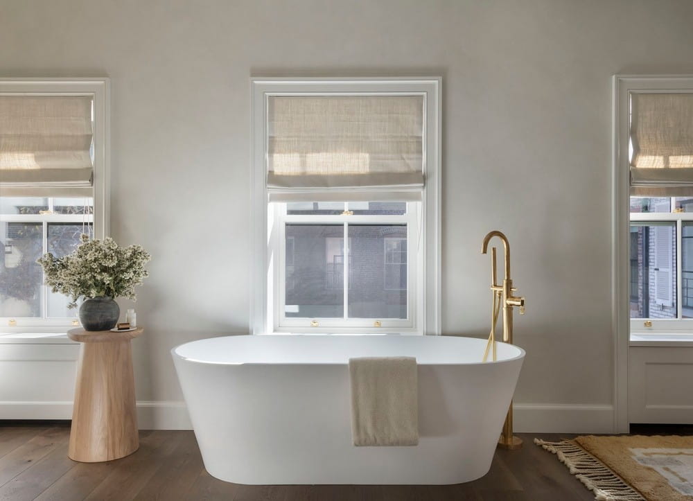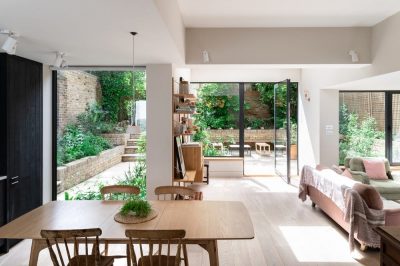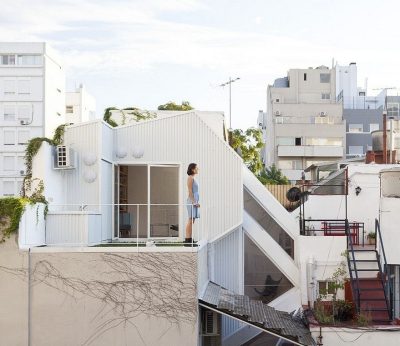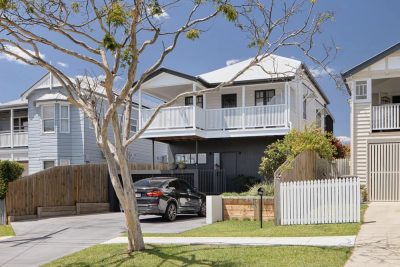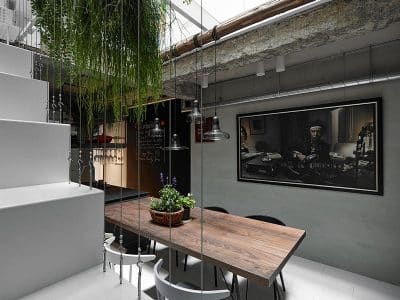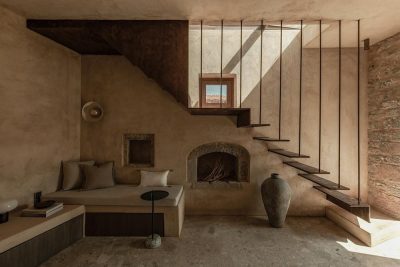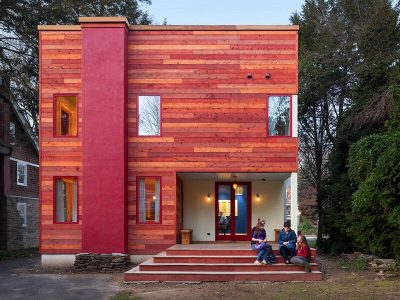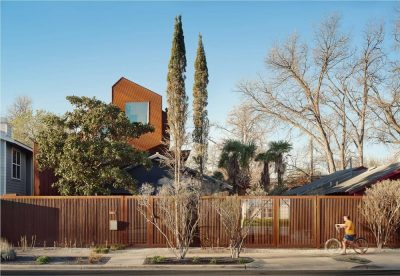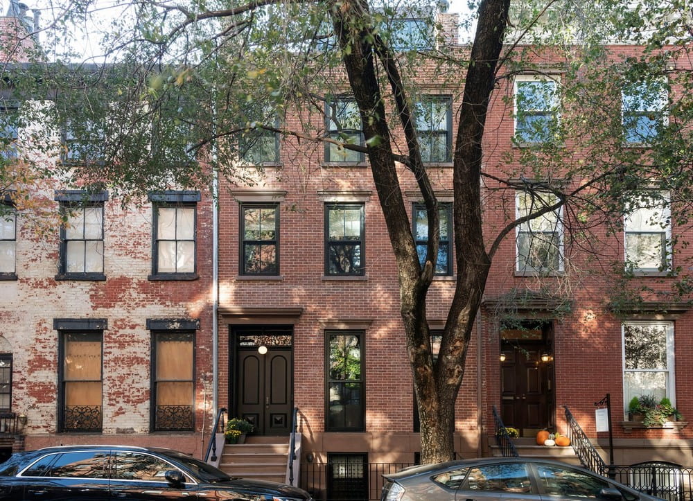
Project: West Eleventh Street Townhouse
Architecture: Elizabeth Roberts Architecture & Design
Design Team: Elizabeth Roberts, Josh Lekwa, Robby Rathmann-Noonan, Josh Ross
Designer: And Studio
Styling: Derek Gruen
Location: New York, United States
Year: 2022
Photo Credits: Matthew Williams
The West Eleventh Street Townhouse was originally built in 1842 and was converted into a multi-family home before Signature and architect ERA was hired to restore the house for a family of four. The project was a complete renovation including all new mechanicals, windows, and reinforced structure and finishes throughout.
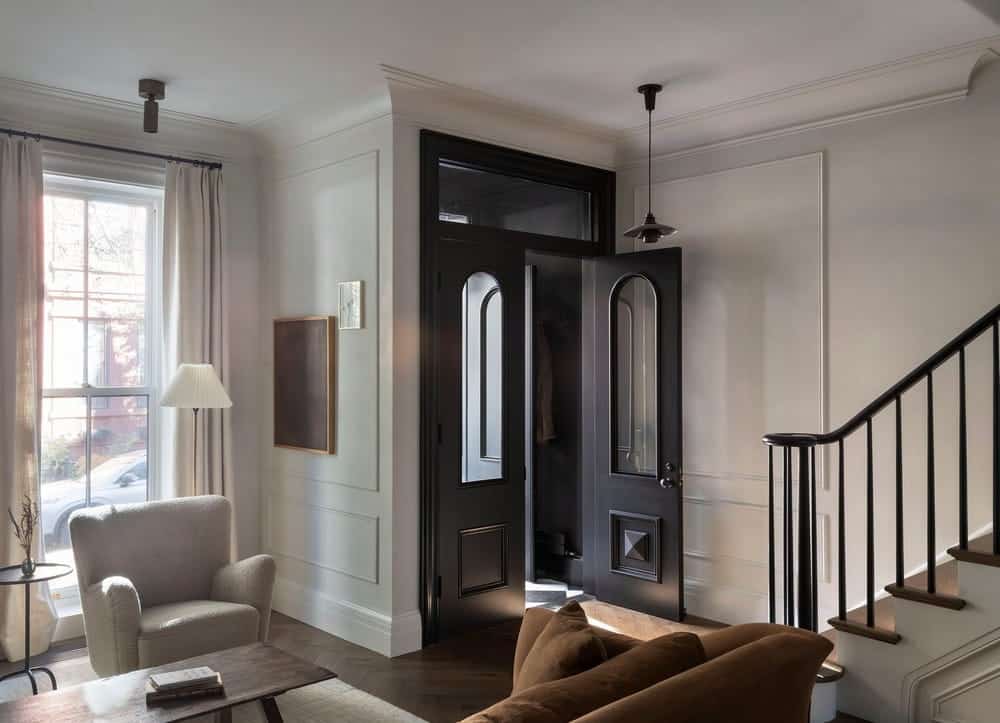
The organization of the house was completely reimagined to create an open Parlor Level for entertaining, a family room and guest room on the Garden Level and two floors of bedrooms on the top two floors of the house. A North-facing skylight, originally added during the 60’s when Greenwich Village was home to many artists, was retained and creates a loft-like and light-filled bedroom at the top of the house.
“Seeking to add intentional texture and invite a calming cohesion, we integrated layers of natural materials, including raw & antique woods, earthy-hued heavy Belgian linens, antique brass detailing, and wall texture from Roman Clay. Special pieces, including antique stone fireplaces, were sourced from Europe to add further dimension. We also explored solutions that paired classic design and mindful functionality—like a custom panel finished in Roman Clay to conceal electronics, offering tasteful solutions without compromising the holistic design.” And Studio
Finishes and colors throughout the house are neutral and light creating a serene and calm in the midst of NYC’s Greenwich Village.
