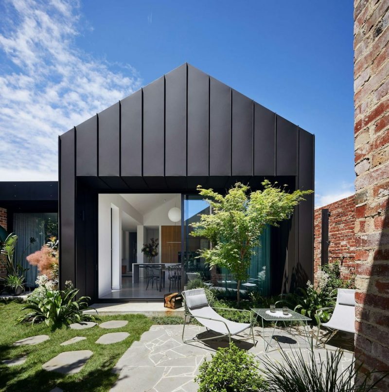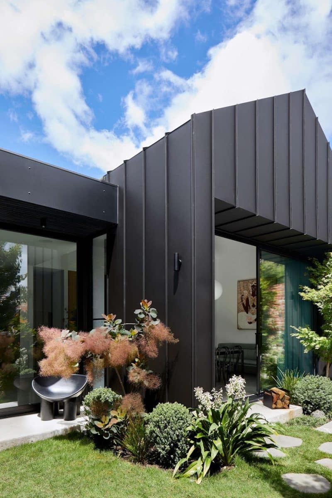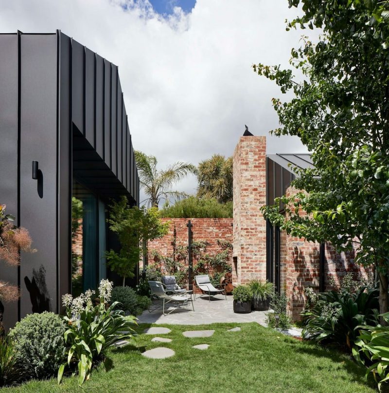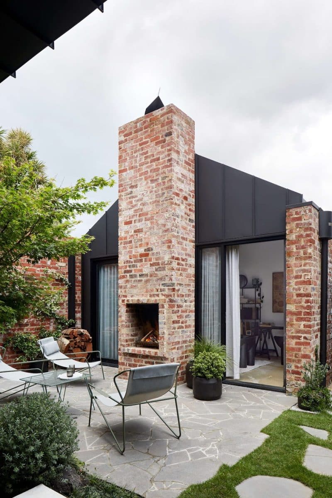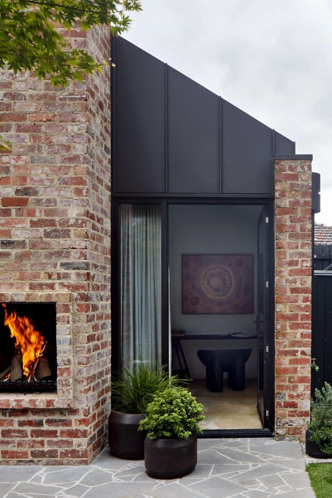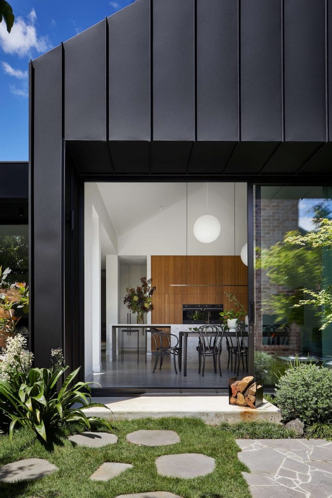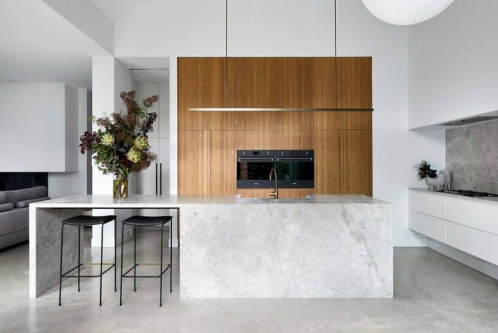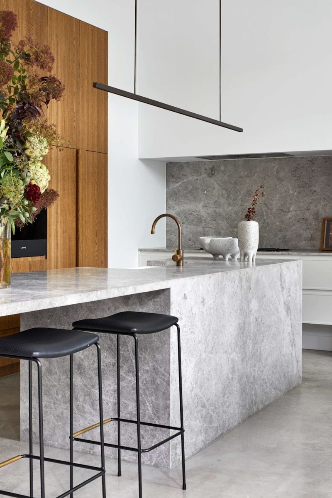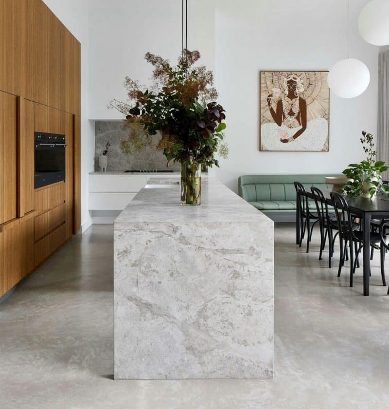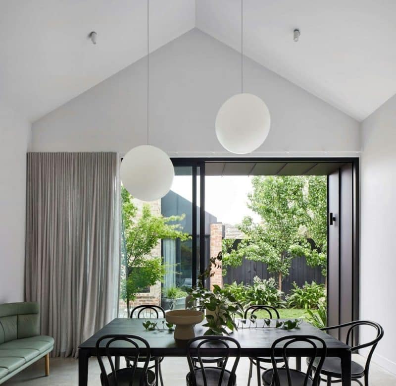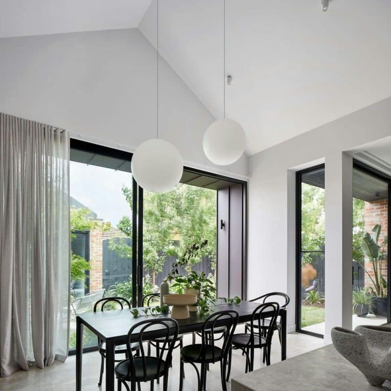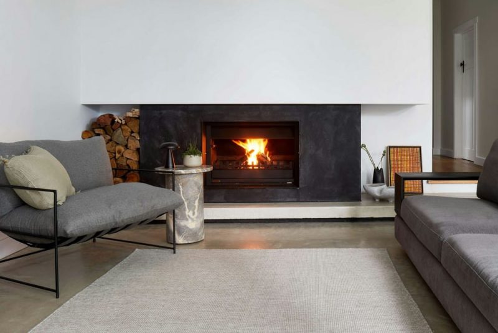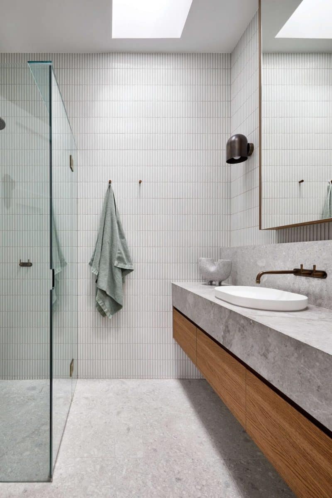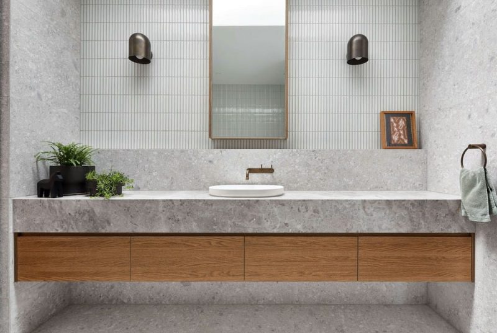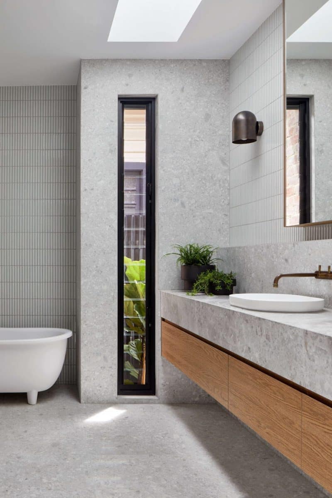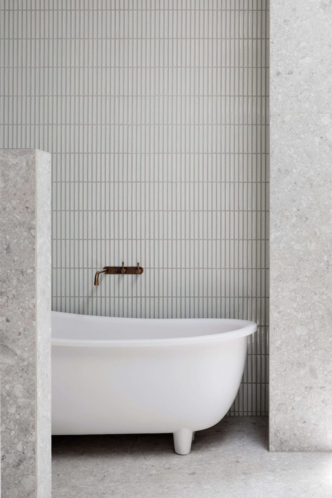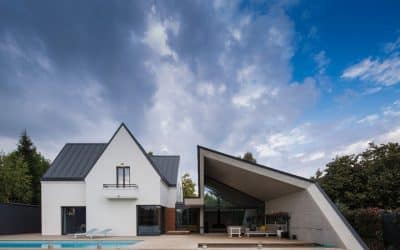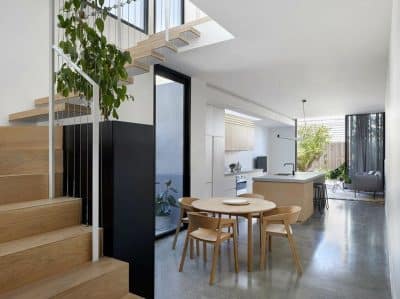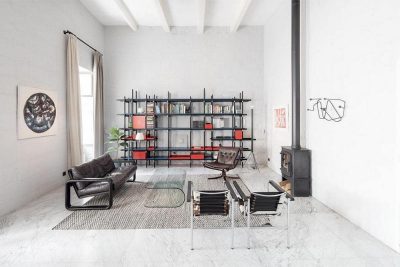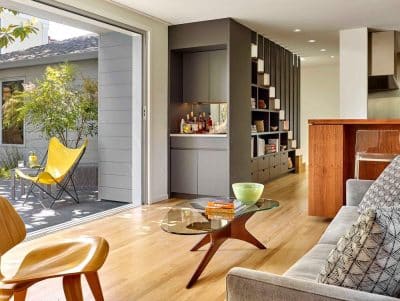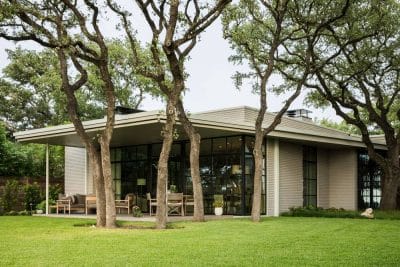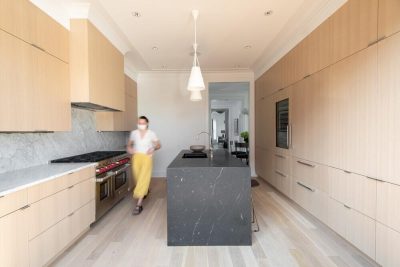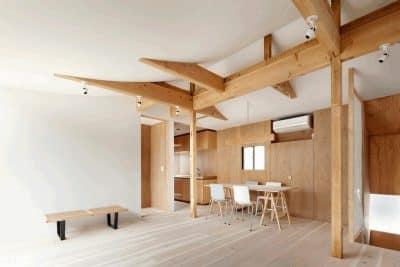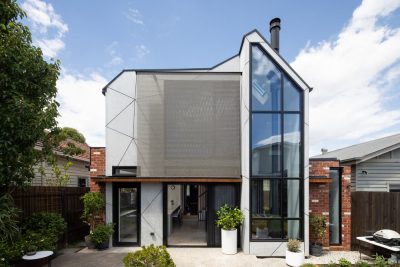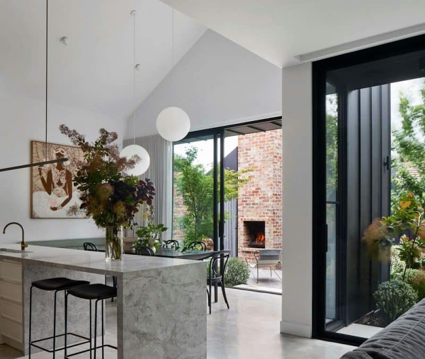
Project: West Footscray House
Architecture: Design by AD
Landscape: Kate Patterson Landscapes
Location: West Footscray, Melbourne, Victoria, Australia
Year: 2022
Photo Credits: Tatjana Plitt
Located in the lively community of West Footscray, the West Footscray House by Design by AD blends historic charm with modern style. This renovated family home respects its past while looking forward. As a result, it creates a comfortable space that easily adapts to meet family needs.
Connecting the Old with the New
West Footscray House carefully combines its history with modern design by expanding toward the backyard. Old details and craftsmanship inspire the new parts of the home, keeping its heritage alive.
Moreover, this expansion isn’t just for looks; it’s practical too. For instance, the home includes flexible spaces that change with the family’s lifestyle, making it easy to use for many years. Additionally, natural light fills the rooms, making them feel warm and open—a feature loved by the local community.
The design thoughtfully includes details from the original architecture. Elements like exposed wooden beams and traditional brickwork blend effortlessly with sleek, modern finishes. This balance ensures the house feels connected to its roots without compromising contemporary comforts.
Living with Nature
The house works closely with nature, thanks to Kate Patterson Landscape Architects. Specifically, plants and gardens soften the home’s edges, creating a natural link between inside and outside.
At the heart of the house is a bright area that combines the living room, dining space, and kitchen. Furthermore, these spaces easily open to outdoor areas, encouraging family and friends to spend time together.
Outdoor spaces feature carefully selected plants that add color, texture, and seasonal variety. Large sliding doors and expansive windows bring nature closer, allowing the homeowners to enjoy the changing seasons directly from their living spaces. This design approach makes the home feel larger and more open.
Simple Design, Personal Touches
While the original house had many detailed features, the new style is simple and clean. Therefore, hidden details and smooth surfaces make the design timeless and easy to maintain.
Additionally, a simple color palette allows the homeowners to add their own style. Personal artwork, furniture, and lighting help make each space unique and meaningful.
To further personalize the home, each room has been designed with versatility in mind. Whether it’s a cozy reading nook, a vibrant family space, or a quiet home office, each area adapts easily to different needs and preferences. This flexibility ensures the home remains functional and comfortable as family dynamics evolve.
Finally, the design keeps the front rooms quiet and private. These areas contrast with the open spaces in the back, creating clear separation between quiet time and family gatherings.
In conclusion, West Footscray House shows how old and new can work beautifully together. It respects the past while embracing modern design, making it a comfortable home for generations to come. The thoughtful balance between tradition and innovation ensures it remains both timeless and relevant.
