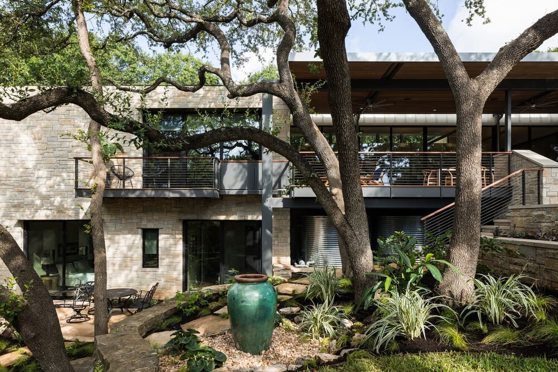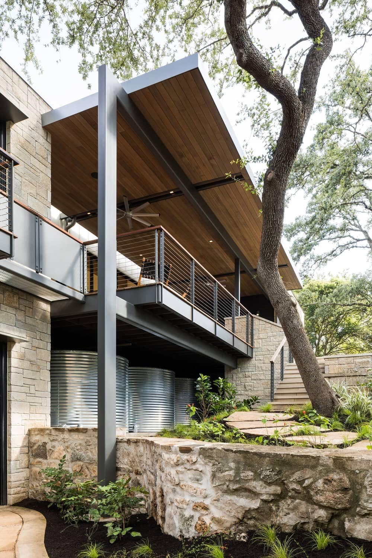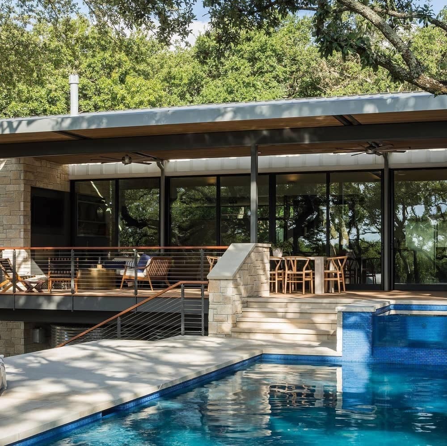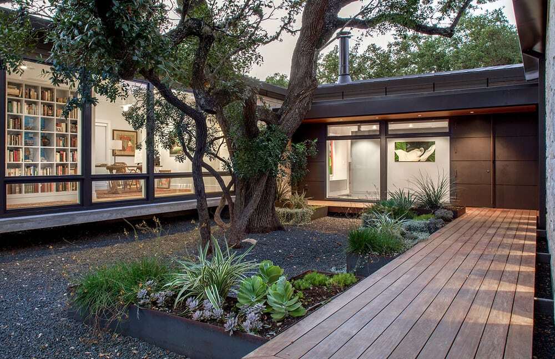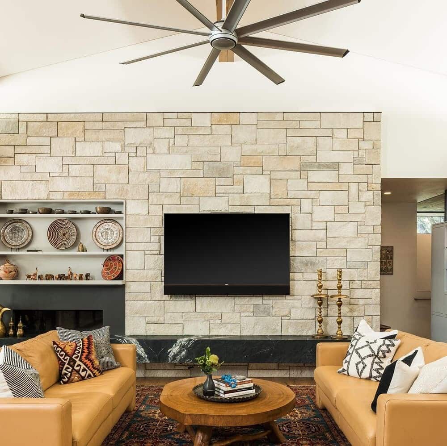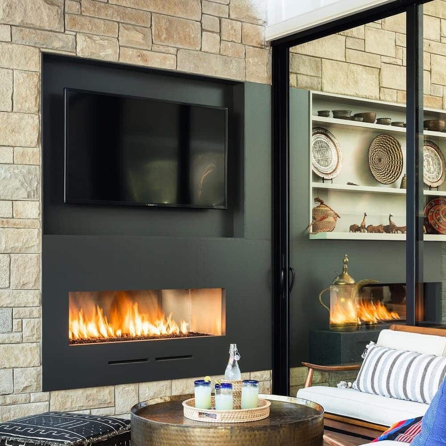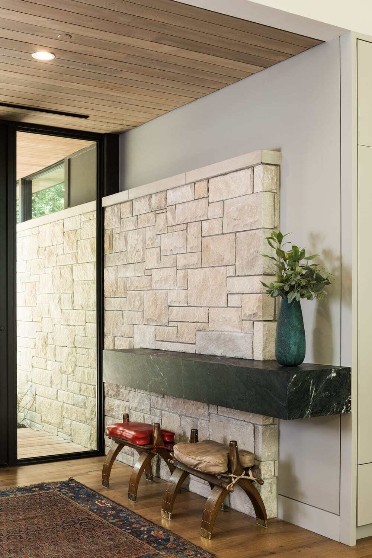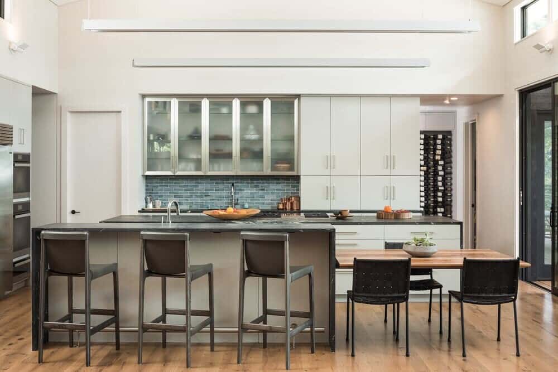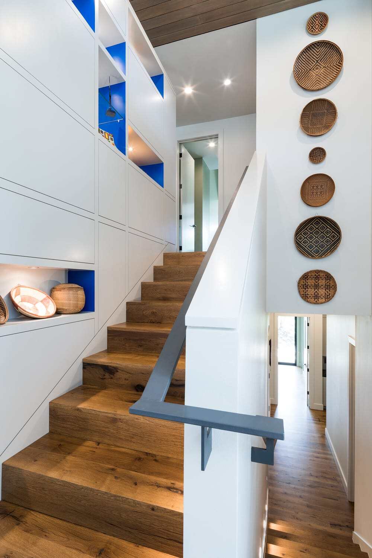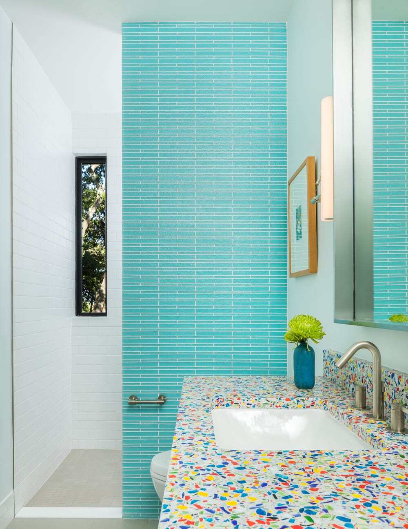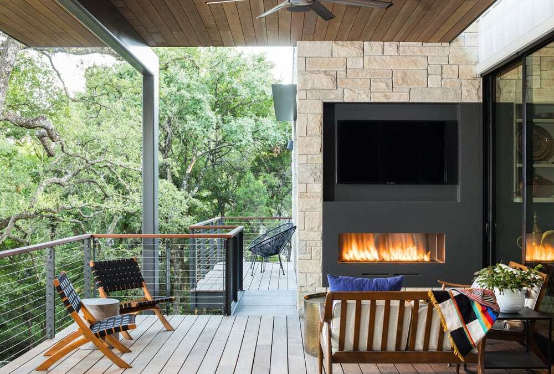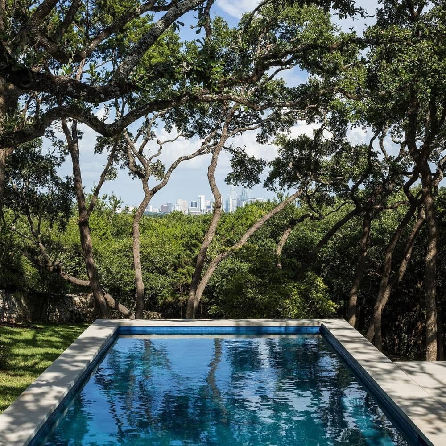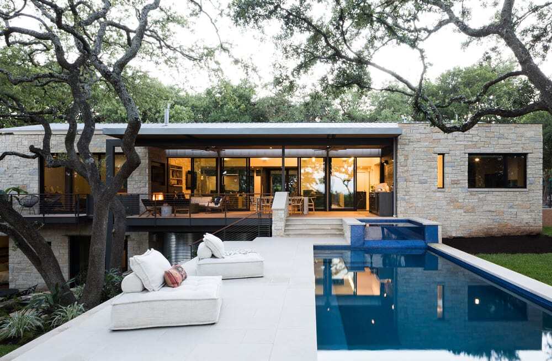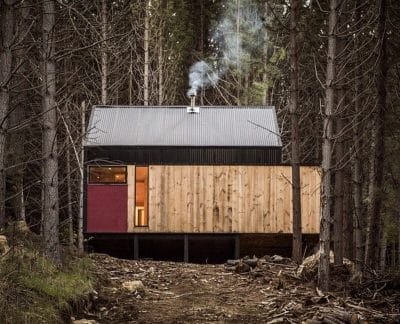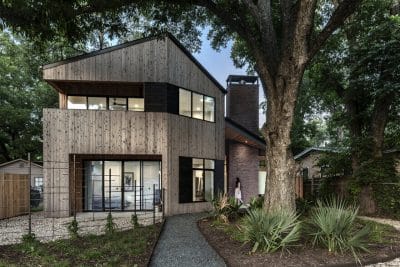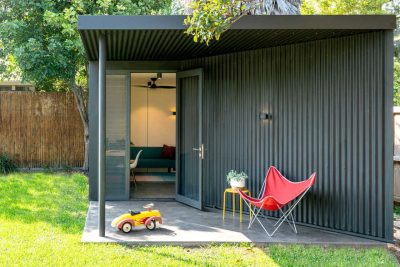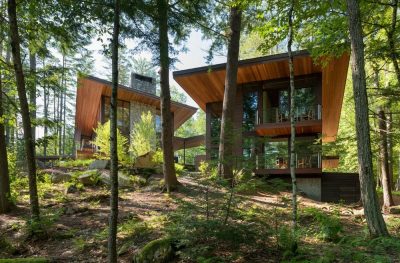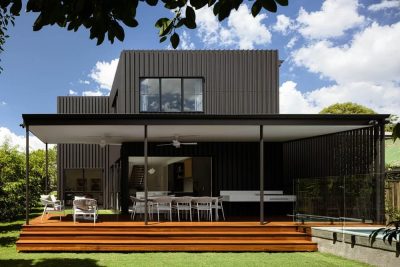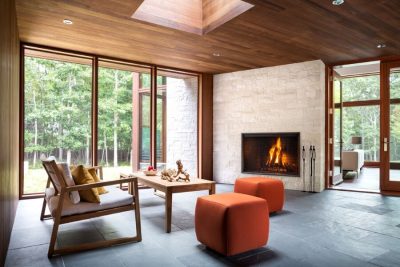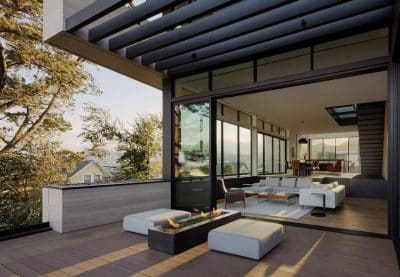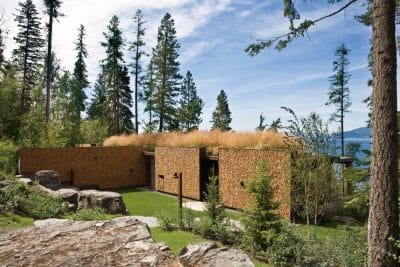Project: West Lake Residence
Architects: McKinney York Architects
Builder: Arrowhead Construction
Location: West Lake Hills, Texas, USA
Completed Feb 2019
Photo Credits: Jake Holt
Text by McKinney York Architects
Located at the end of a leafy street on a canyon slope, the West Lake Residence belongs to a newly retired couple. After living all over the world, they wanted a relaxed home to accommodate their art, gardening, and wine-collection interests and to host friends and grown children. The woodsy site was instrumental to the design and orientation of the house and pool, which offers both seclusion and a framed city view. The entry drive approaches from below the property, so extra care was taken to anchor the house and pool seamlessly into the landscape.
The understated interiors (with one exception!) serve as a muted backdrop for the homeowners’ African textiles collected while living abroad. Creative moments abound: a studio opens to an al fresco workspace; sewing machines emerge from laundry room counters; and a built-in desk disappears under a fold-down bed in the study, to the delight of inhabitants and guests.

