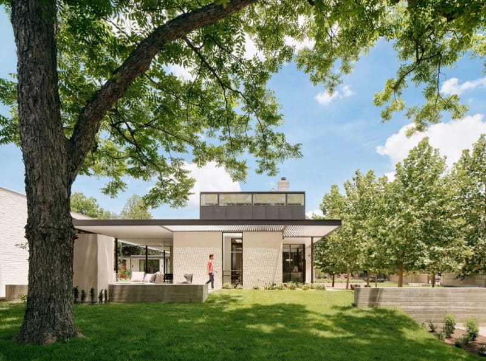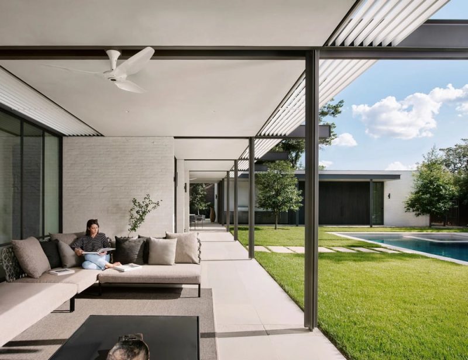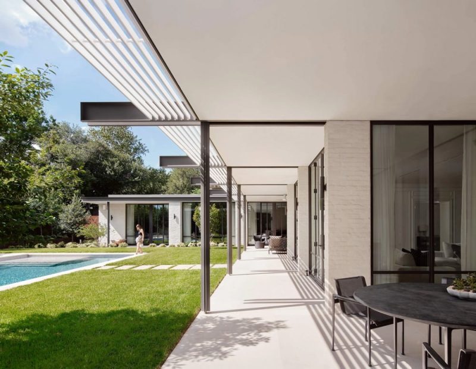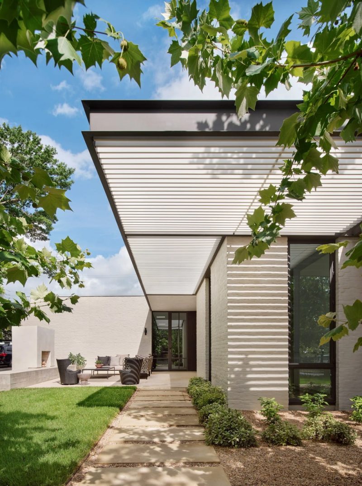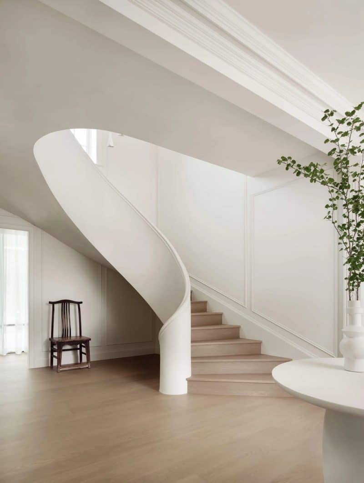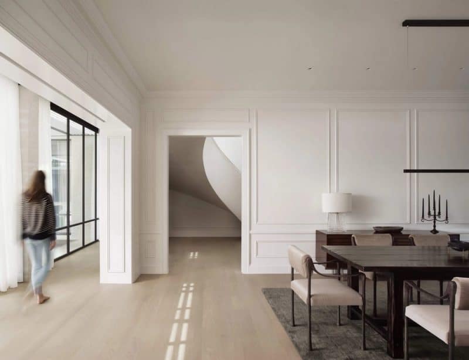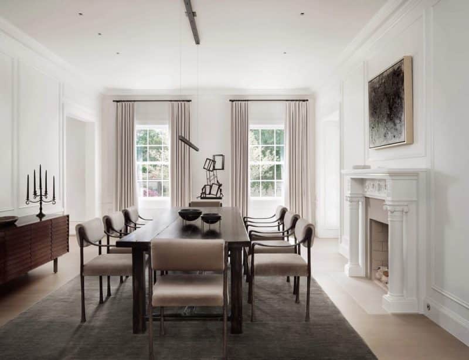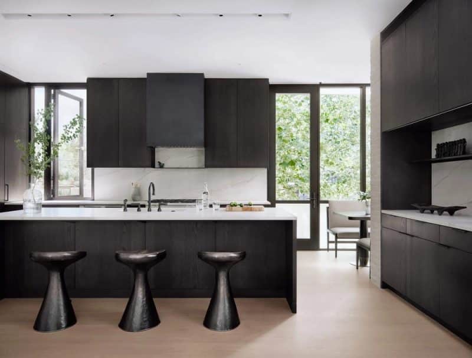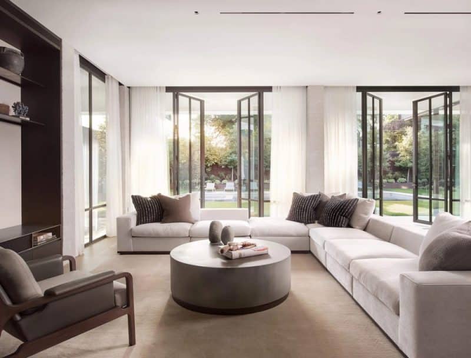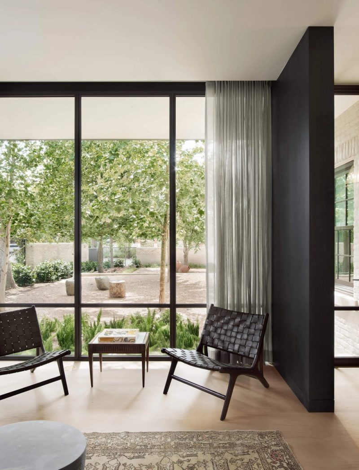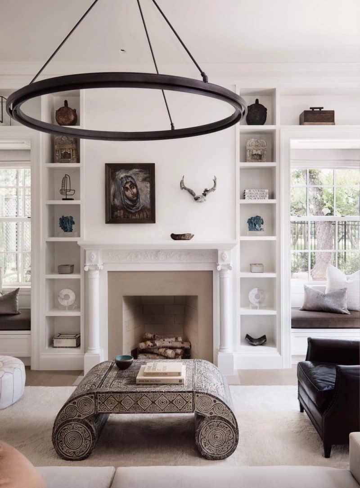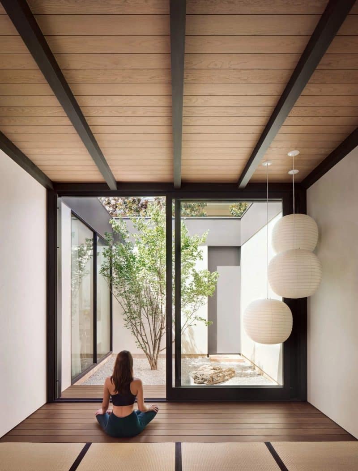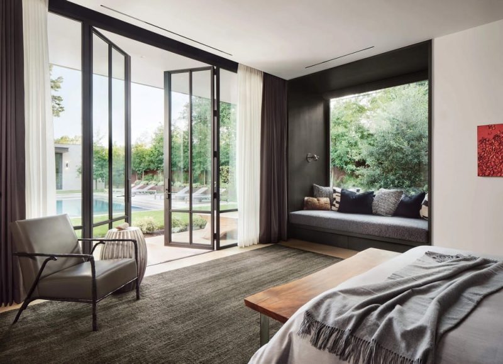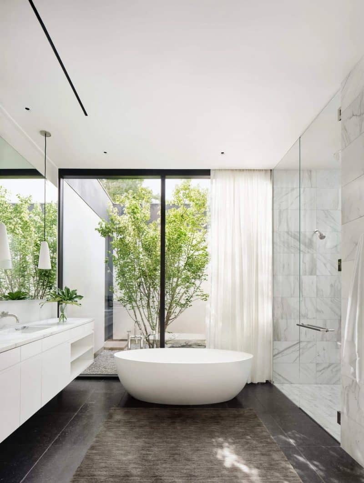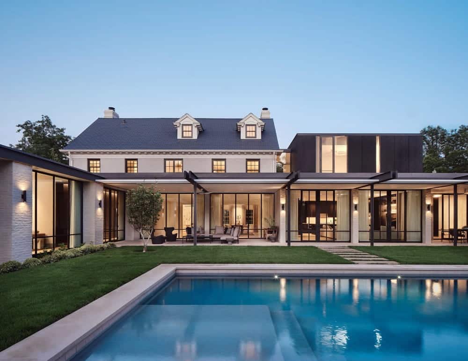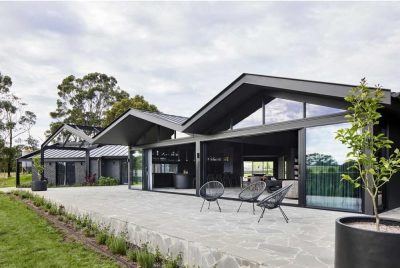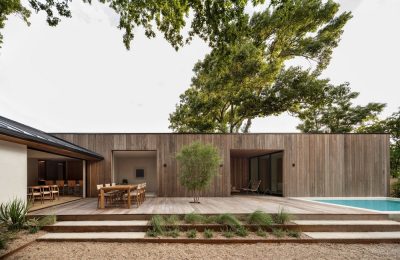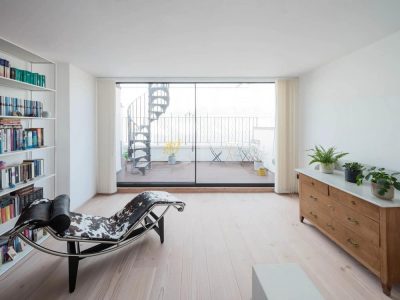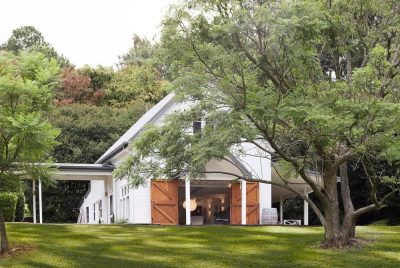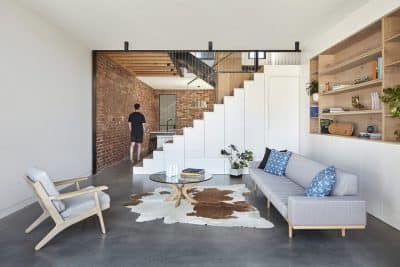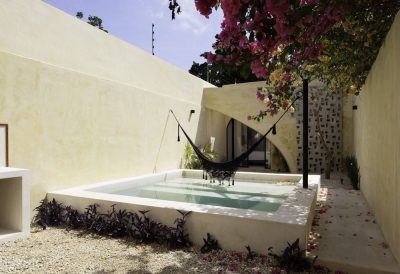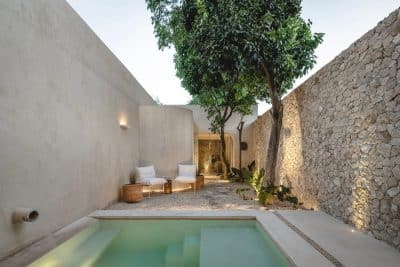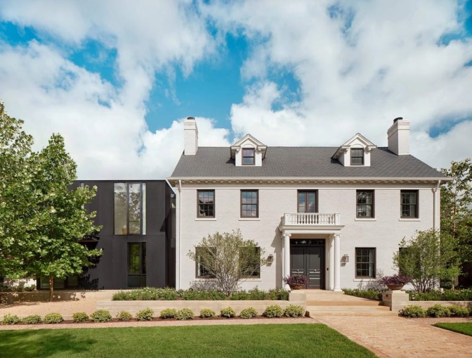
Project: West Lynn House
Architecture: A Parallel Architecture
Interior Designer: Ten Plus Three
General contractor: Shoberg Homes
Location: Austin, Texas, United States
Year: 2022
Photo Credits: Casey Dunn
The West Lynn House, designed by A Parallel Architecture, masterfully blends the old with the new. The project focuses on preserving and enhancing the original Georgian-Revival structure while simultaneously introducing a modern addition that contrasts yet complements the historic home. The original house, known for its symmetry and thickened walls, remains central to the design, while the new addition shifts focus outward, integrating more open spaces, glass walls, and deep overhangs.
Preserving the Past
A key aspect of the design was the careful restoration of the original Georgian-Revival home. The architects retained the symmetry and substantial walls that define the home’s historic character. Moreover, inside, original moldings, doors, and hardware were meticulously restored. The transition between the old and new is clearly marked by a tangible shift in materials and finishes—moving from the sleek and planar surfaces of the addition to the more textured and detailed elements of the original structure.
Introducing the Modern
The new addition to the West Lynn House introduces an open-plan layout that contrasts with the more structured Georgian layout. For instance, glass walls and expansive overhangs create a seamless connection between the indoor spaces and the surrounding landscape. This design not only allows natural light to flood the interiors but also offers stunning views of the outdoors. Additionally, the addition serves the client’s modern programmatic needs while respecting the historic integrity of the original home.
A Thoughtful Connection
The physical connection between the original house and the new addition is designed to be both functional and symbolic. The threshold between the two is emphasized, creating a space that celebrates the meeting of past and present. Furthermore, a new helical staircase, replacing an original non-salvageable feature, stands as a modern homage to the home’s history, blending contemporary design with traditional craftsmanship.
A Home for the Ages
West Lynn House exemplifies how thoughtful design can honor history while embracing modernity. The project preserves the character of the original Georgian-Revival home, enhancing it with a contemporary addition that serves the needs of today’s homeowners. Consequently, this blend of old and new ensures that the West Lynn House will continue to be a cherished “forever” home, standing as a symbol of enduring care and architectural craft.
