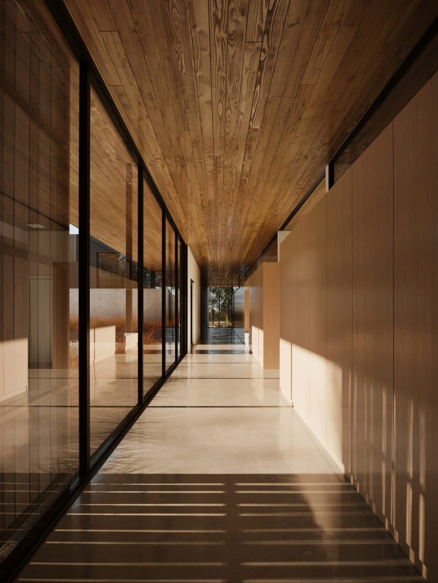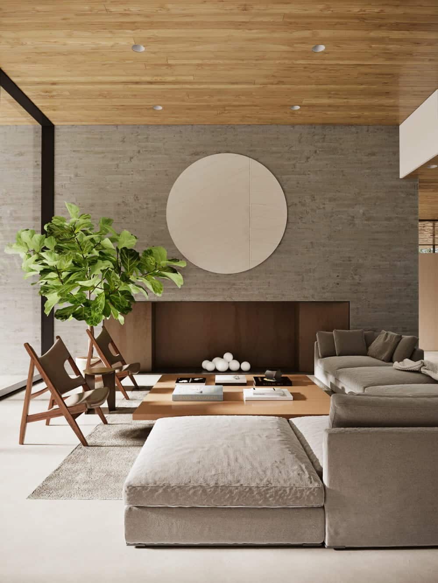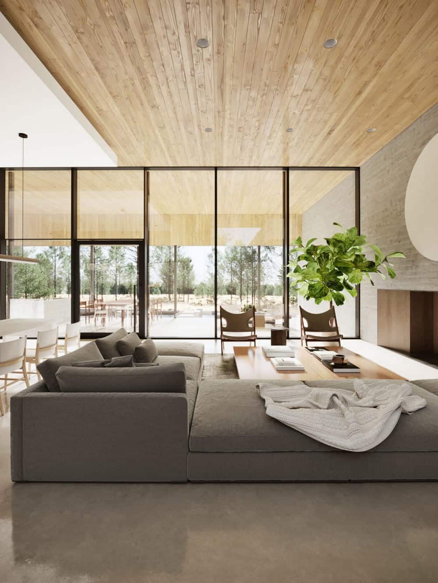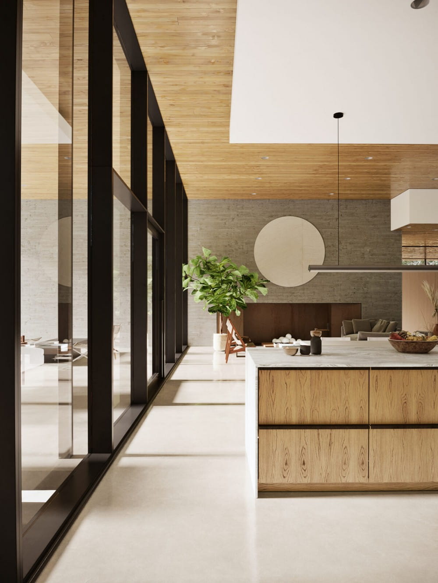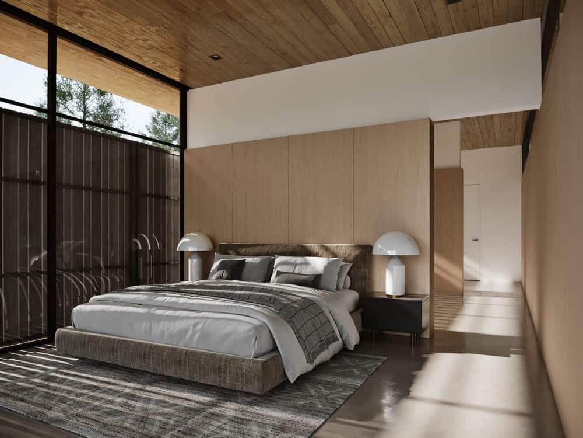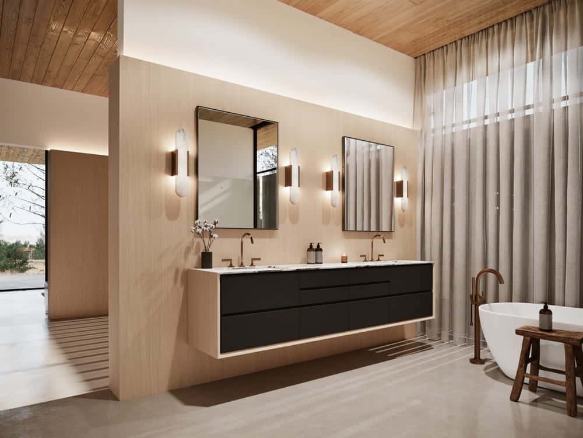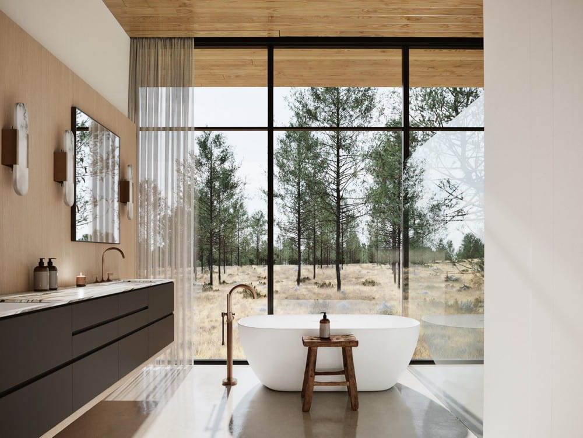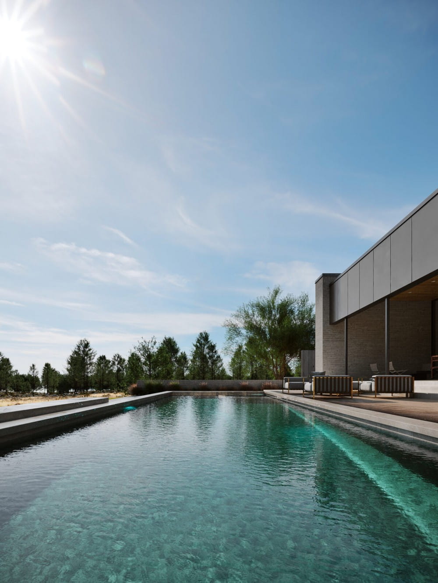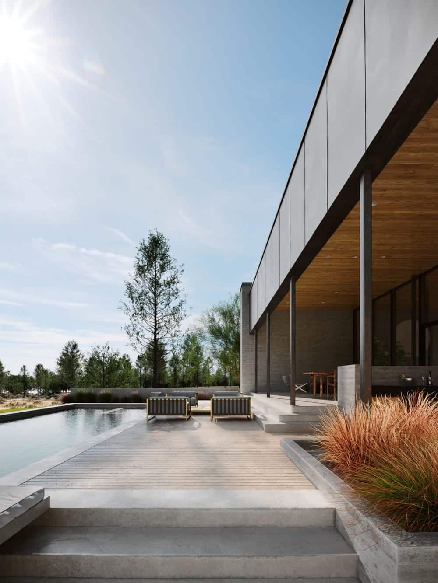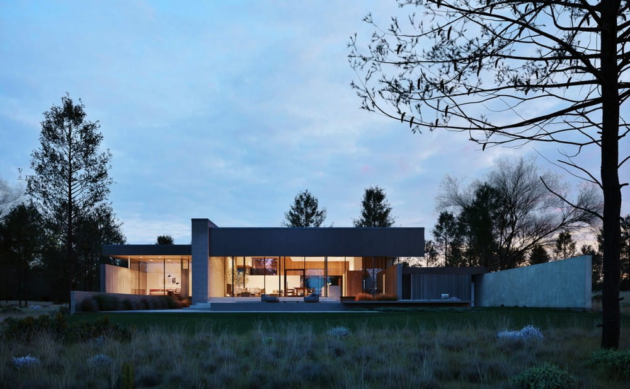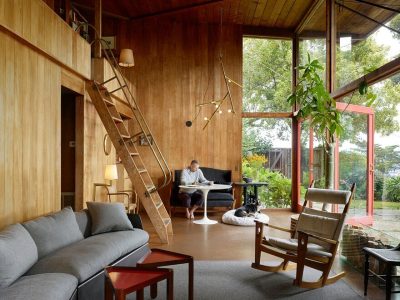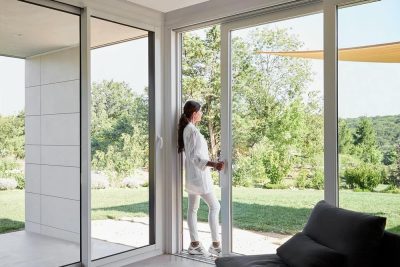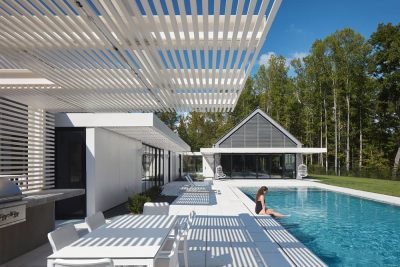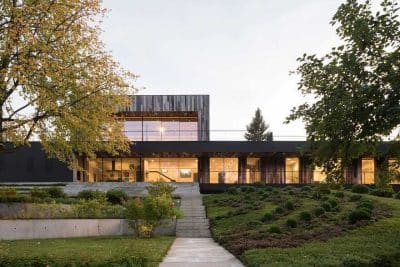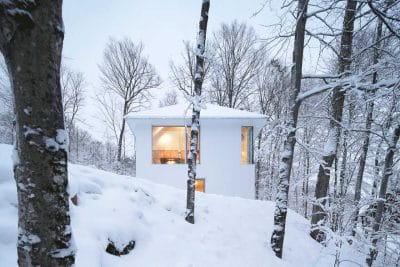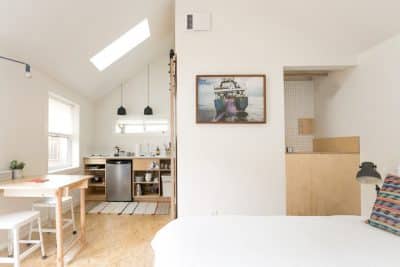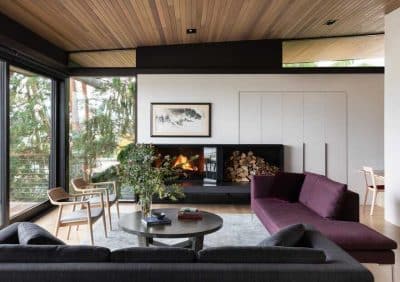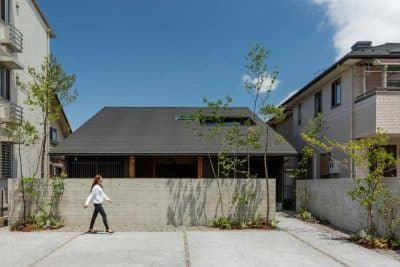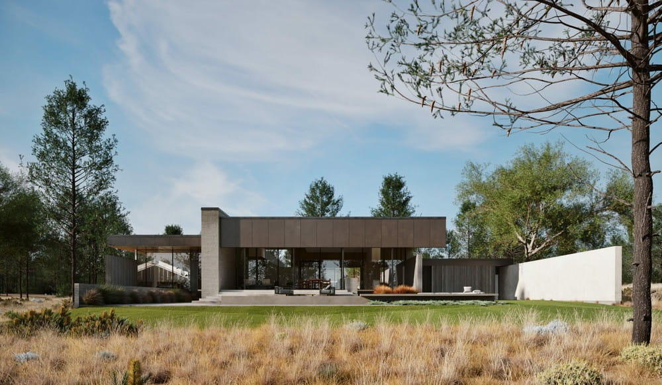
Project: Westgate House
Architecture: Eric Meglasson Architect
Design Team: Eric Meglasson, Mead Quin, Ani Cahill, Glen Camuso, Nate Lee
Consultants: Mead Quin Design, Walker Structural Engineering, Skywall Door Systems, Omega Media Solutions, Comfort Design Services
Location: Bend, Oregon, United States
Year: 2022
Photo Credits: Kirill Vil of Halo Studio
Text by Eric Meglasson Architect
Nestled into a grove of Ponderosa Pines, resting on the edge of a meadow of sage and bitter brush, the Westgate house engages fully with its high desert landscape. The extended courtyard engulfs an existing pine while a planter of meadow grass runs from the guest arrival area, through the courtyard and out to the view side of the home. Screen wall elements extend out into the site creating additional privacy while engaging the structure with the terrain.
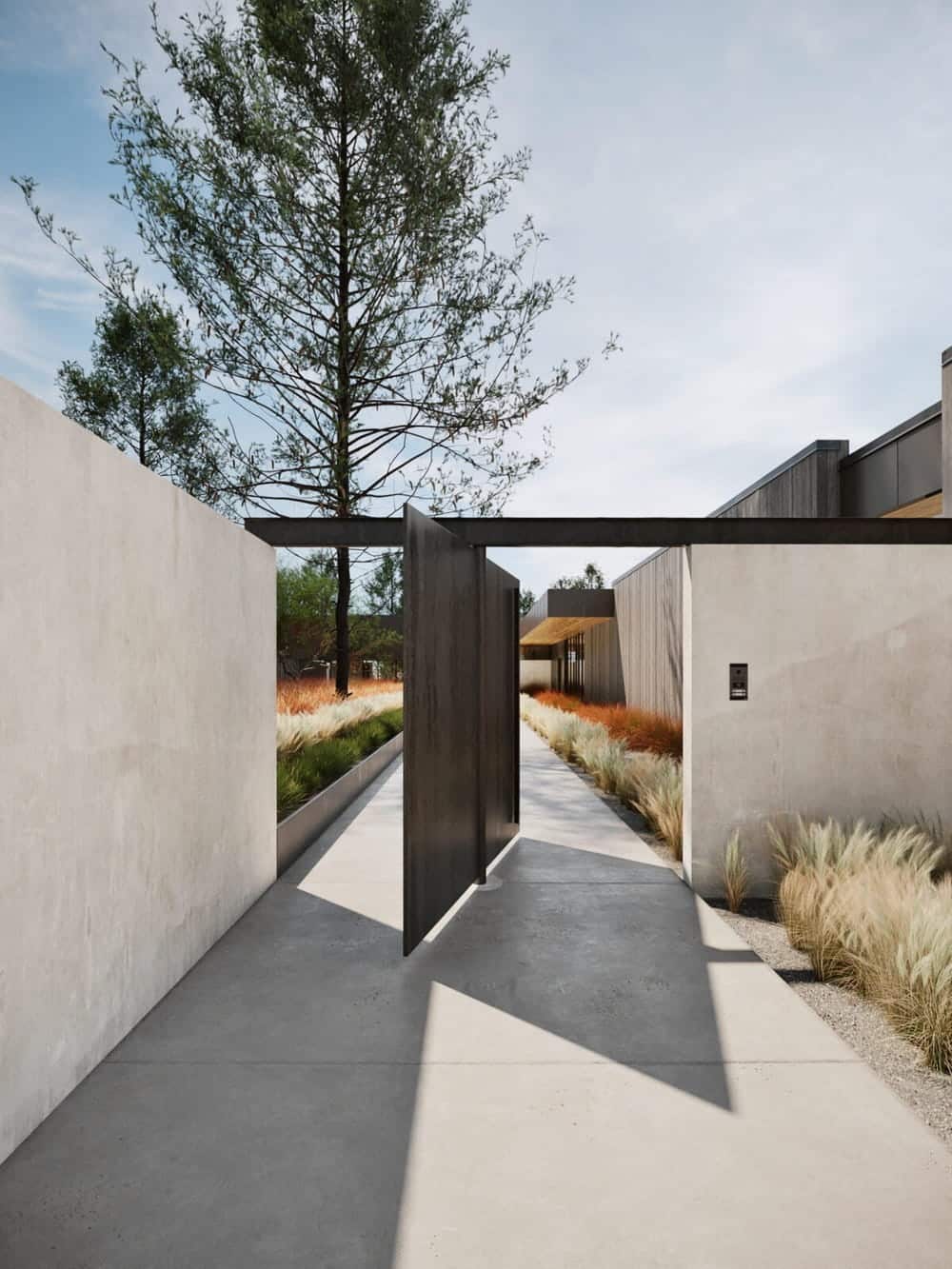
Nature visually passes through the home, while the home wraps itself around the natural elements of the site.
Movable slatted screens of Douglas Fir combined with sliding glass walls allow the occupants to open the primary bathroom bathing area directly to the forest beyond.
Sunshades concealed in the turned-down roof plane on the west side of the building offer protection from afternoon summer sun and prevailing west winds and help to further define outdoor living areas of the home.
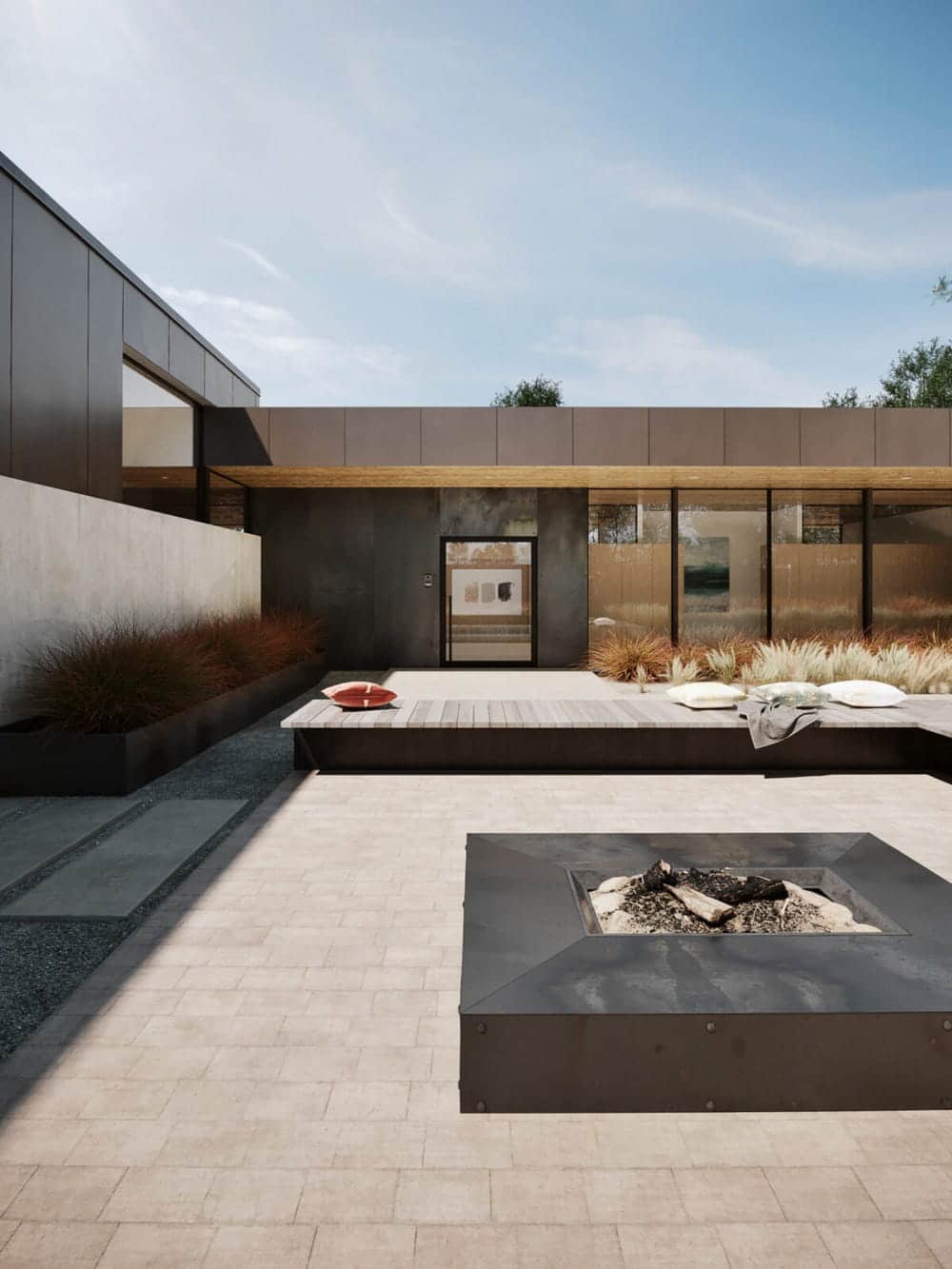
Floor to ceiling walls of glass combined with Hemlock and Doug Fir cladding extend from the inside to the outside of the home further enhancing the connection to nature and blending the boundary between inside and out.
With views of the Cascade Mountains and direct access to the Tumalo Creek canyon the home offers a serene sense of connection with Central Oregon’s high desert environment.
