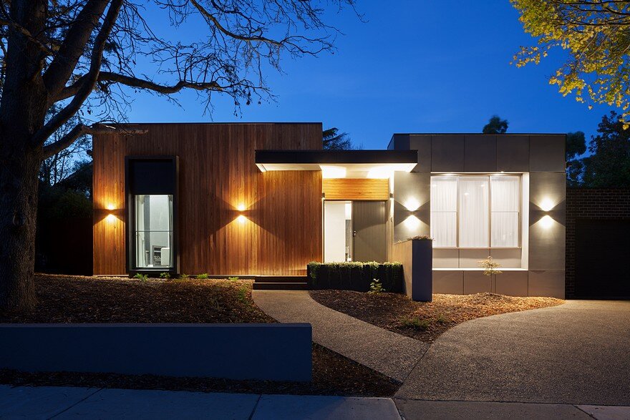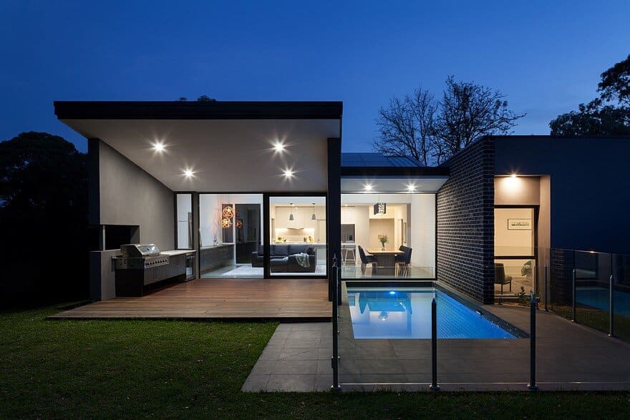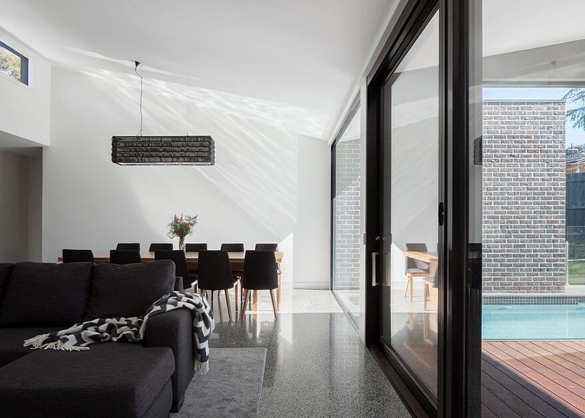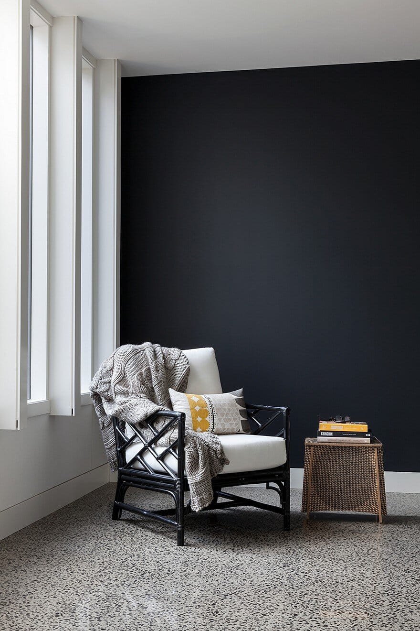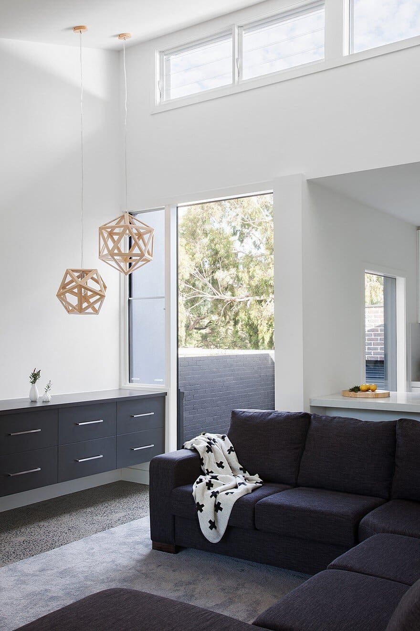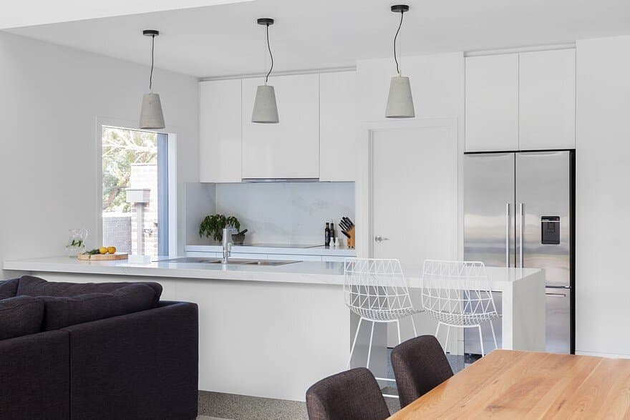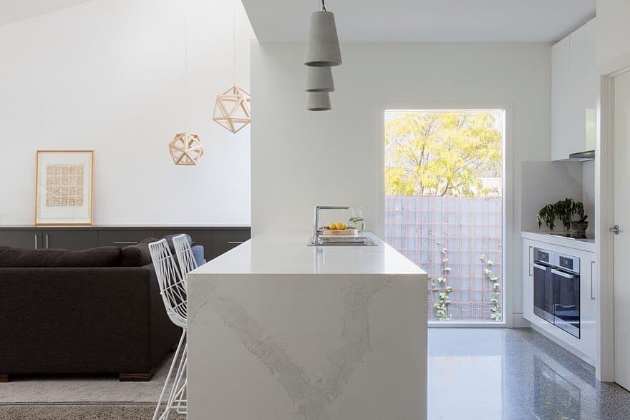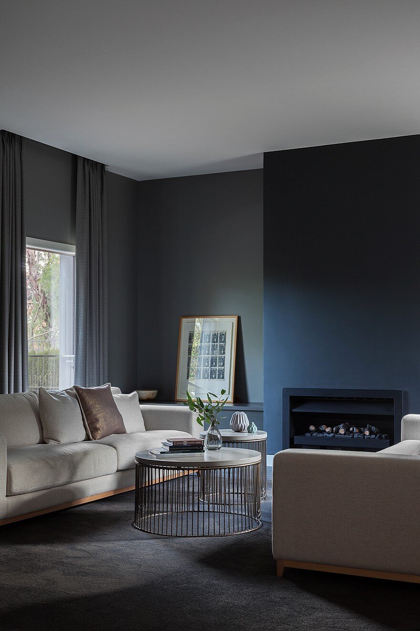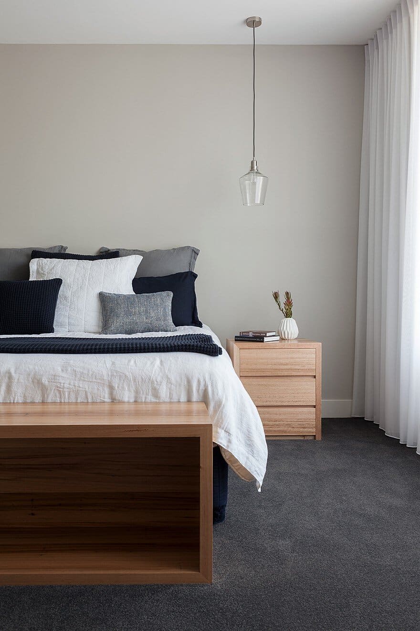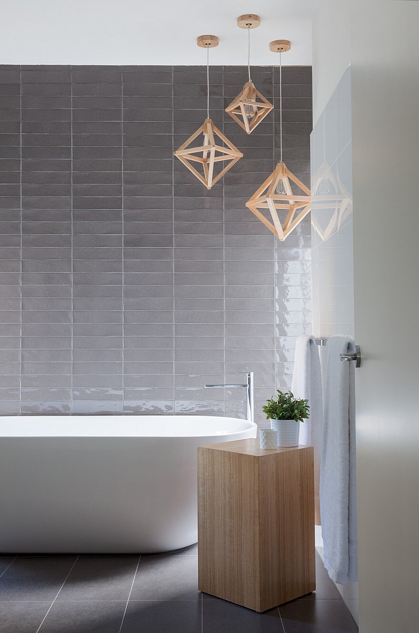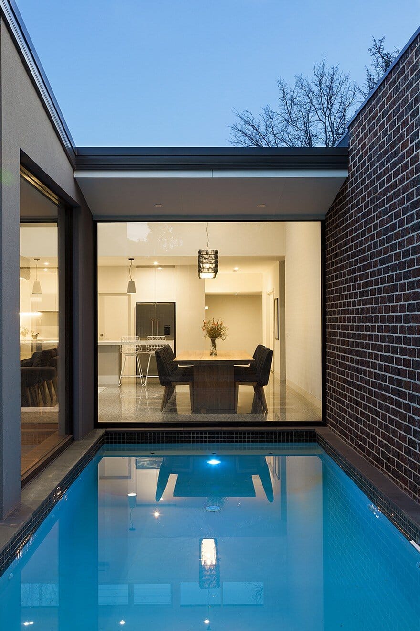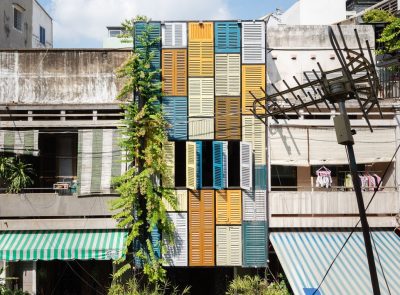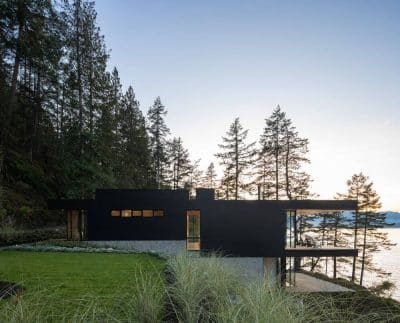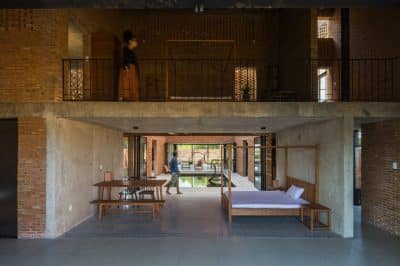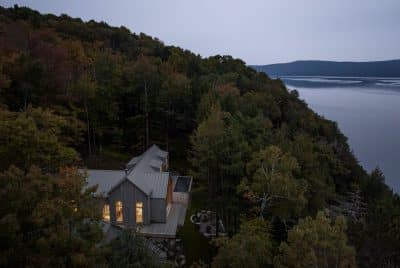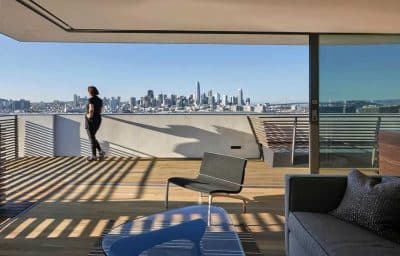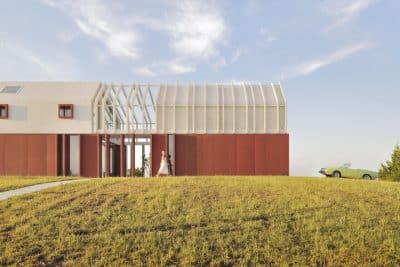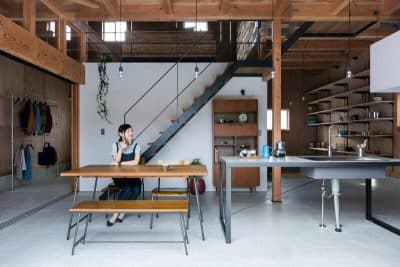Architects: Eco Edge Architecture
Project: Wheelers Hill House
Location: Victoria, Australia
Photography: Tatjana Plitt
This modern split level family home provides extreme liveability for the now with a long life/loose fit design approach to ensure long term practicality and adaptability. Robust finishes and bold design pair with refined textures and considered details.
A formal front entry is softened with the wrapping of timber cladding from the outside facade, into the entry and around the corner into the formal lounge room. This space is designed for quieter times; beautiful dark tones, cut pile wool carpet, airy sheer curtains, gas log fire. A huge sliding panel can close this space and reveals a hidden niche behind for displaying of artwork and storage of treasures.
The custom designed home office is thoughtfully located with an eyelid window at seated height to frame the courtyard view and screen the direct sunlight whilst the master bedroom retreat features a generous walk in robe through to a large ensuite with a separate toilet and a place for everything.
The main living area comprises an open plan family and dining area with soaring ceilings to openable louvre windows for natural ventilation and beautiful southern daylighting. The kitchen is alongside this area under a lower section of ceiling to frame the space with a generous butler’s pantry. The outdoor entertaining is housed under a reverse lean-to creating a butterfly roof structure and literally floods these areas with light. The location of the pool abutting the glass to the meals area creates glorious water shadows that activate the indoor spaces while ensuring excellent adult observation for pool time fun.
Hidden cavity sliding door panels are used to assist with zoning areas; for noise, heating, cooling or future use. The children’s bedrooms on this level are separated with a discrete cavity sliding door panel. Generous bedrooms, deep window reveals, built in joinery and a fabulous bathroom ensure these rooms will suffice for the long haul.
The environmental design response includes passive solar orientation, thermal massing via polished concrete floors, high levels of insulation, excellent cross + natural ventilation, abundant on-site water storage to provide for the household and productive garden, low maintenance double glazing, low energy light fittings and appliances, excellent daylighting and natural materials.

