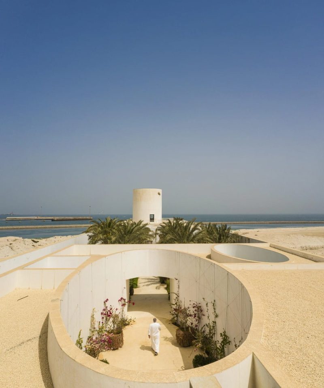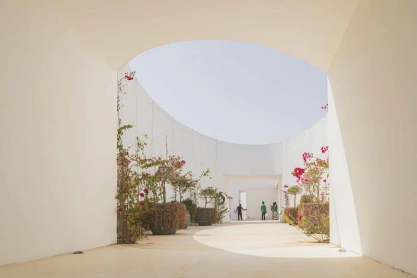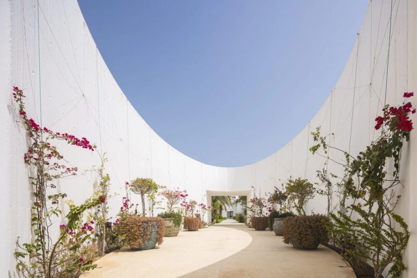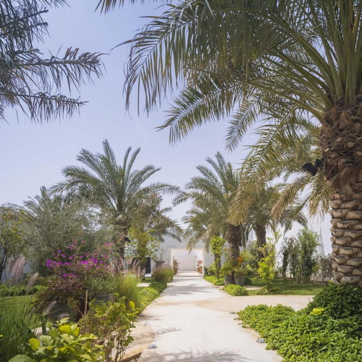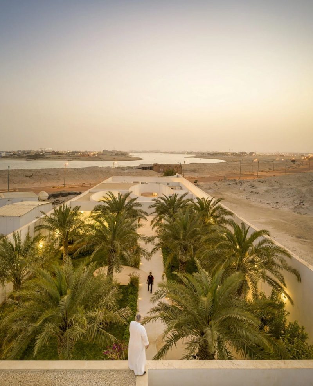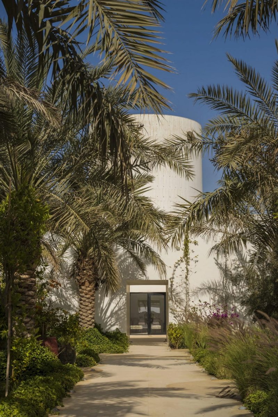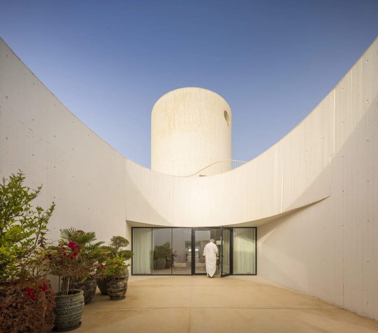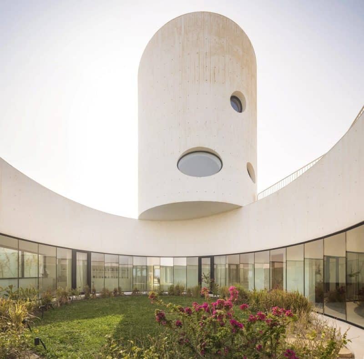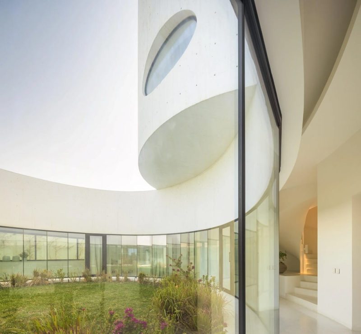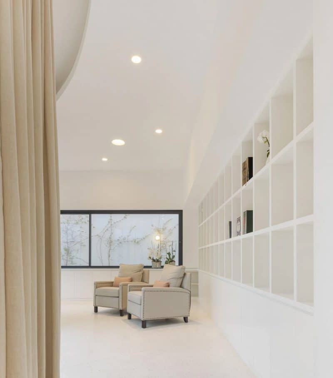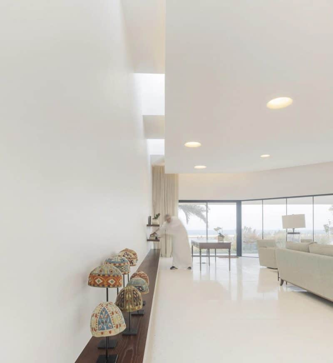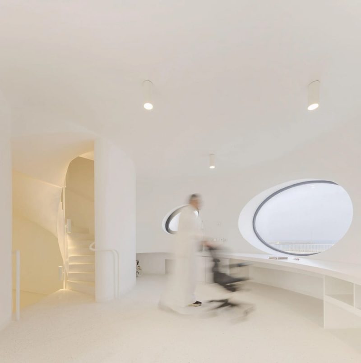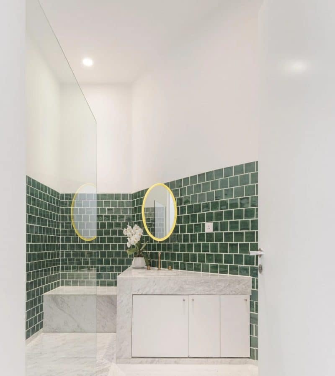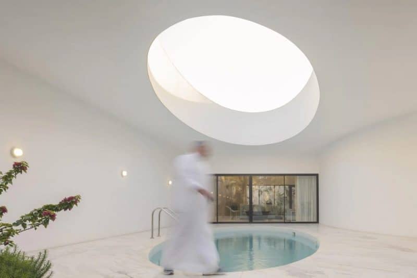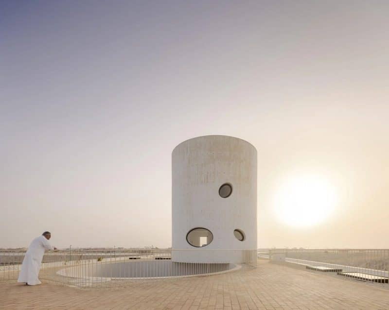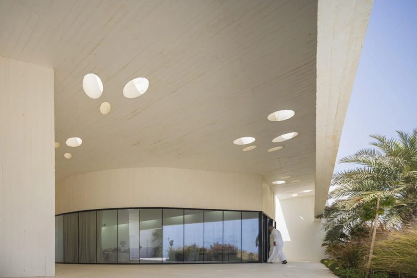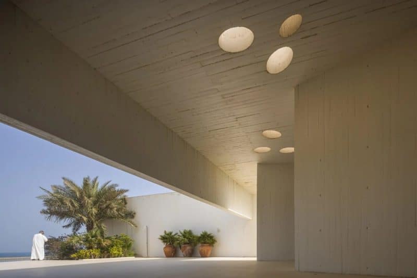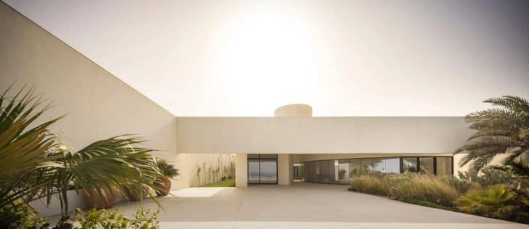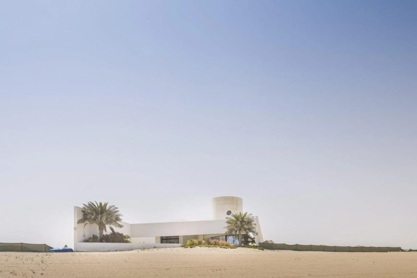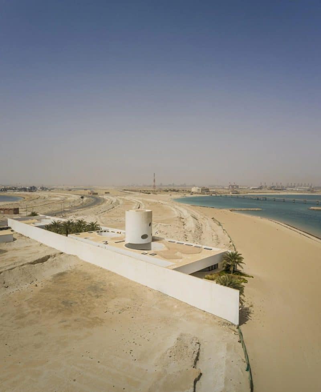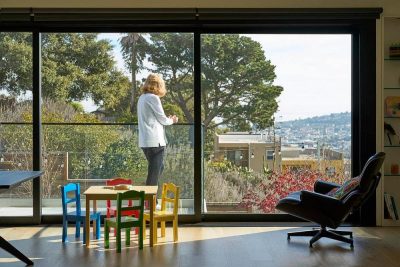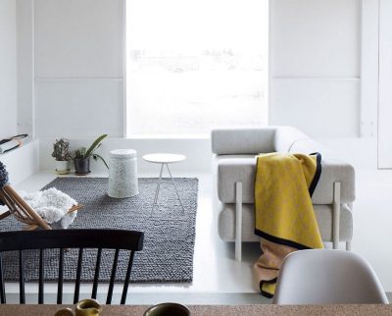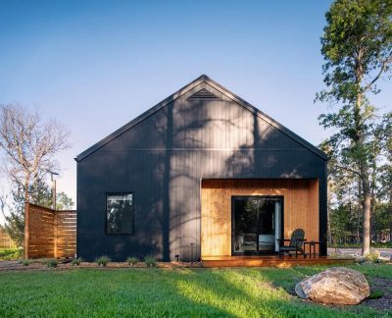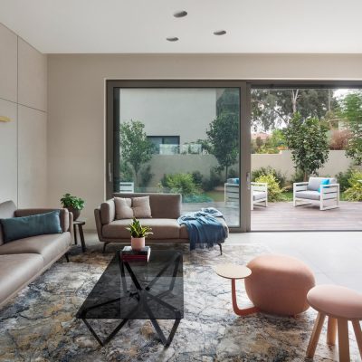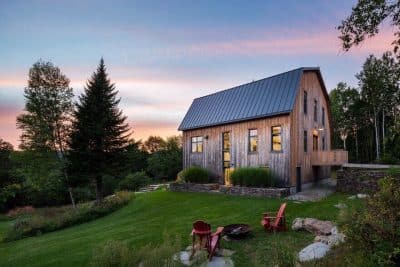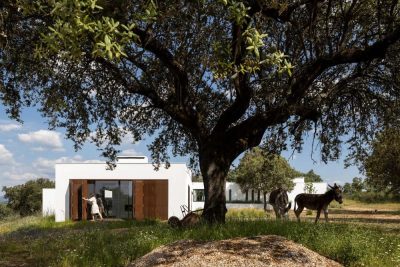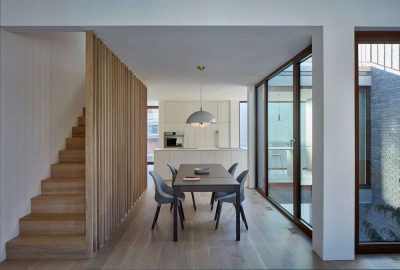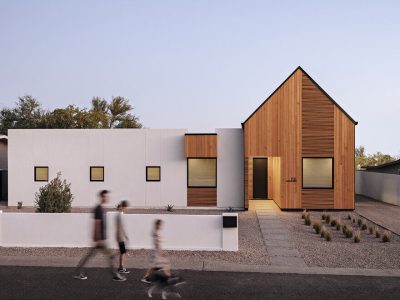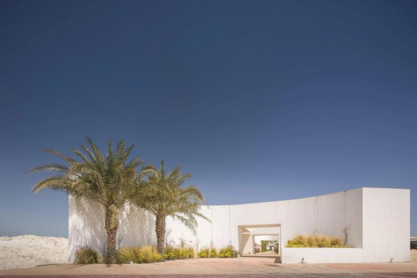
Project: White Fortress
Architecture: TAEP/AAP
Team: Abdulatif Almishari, Rui Vargas, Carla Barroso, Alba Duarte, Telmo Rodrigues, Carlo Palma, Duarte Correia, Elvino Domingos, Emanuel Grave, Hassan Javed, João Costa, Lionel Estriga, Pedro Miranda
Interior Design: Leonor Barata Feyo, Carolina Grave
Landscape: Susana Pinheiro
Location: Al Khiran, Kuwait
Area: 1045 m2
Year: 2023
Photo Credits: Fernando Guerra | FG+SG
The White Fortress embodies the principles of Northern Gulf architecture, prioritizing privacy and discretion while providing a tranquil retreat from the harsh climate. Enclosed by towering, thick walls, the residence protects its inhabitants from the arid surroundings while creating a serene and inviting interior. The dwelling is designed as a single-level structure, carefully arranged around patios within a rectangular walled enclosure.
A Layout Centered on Courtyards and Connection
The residence follows a traditional layout, where patios serve as focal points for daily life. Each courtyard has a specific function, creating varied experiences throughout the home—one welcomes guests, another offers a space for relaxation, and a third provides an area for gatherings and celebrations. The main social spaces and patios feature glazed facades that enhance openness while maintaining a harmonious connection with the dwelling’s traditional composition.
A central green oasis divides the service areas from the private and social spaces, reinforcing the connection between architecture and nature. Generously proportioned rooms extend onto oval-shaped patios and intimate gardens, all linked by non-linear pathways that weave through the residence. This design fosters a rhythmic play of depth and shadow, as an axial corridor guides movement through a sequence of gardens and courtyards, leading from the main entrance to the private family quarters.
Seamless Integration with the Seaside
At the water’s edge, the White Fortress embraces the vastness of the Gulf Sea. An open, semi-covered paved area frames the horizon, creating a seamless dialogue between the built environment, the sand dunes, and the coastal vegetation. The house extends to a private beach, blurring the boundaries between interior and exterior, with the main social room acting as a bridge between these spaces.
The Tower as a Symbol of Solitude and Perspective
At the heart of the oasis, a striking cylindrical tower rises above the residence. Like a lighthouse on the seacoast, it offers a secluded space for meditation and quiet reflection. From this vantage point, residents can access the rooftop, which transforms into a contemplative walking space. The tower and rooftop provide panoramic views of the gardens, the undulating dunes, and the endless sea, reinforcing the residence’s profound connection to its natural surroundings.
The White Fortress is more than a home; it is a sanctuary where tradition and modernity coexist, creating a private retreat that embraces both solitude and social connection. Through thoughtful spatial organization and a deep respect for its environment, the dwelling stands as a refined expression of Gulf architectural heritage.
