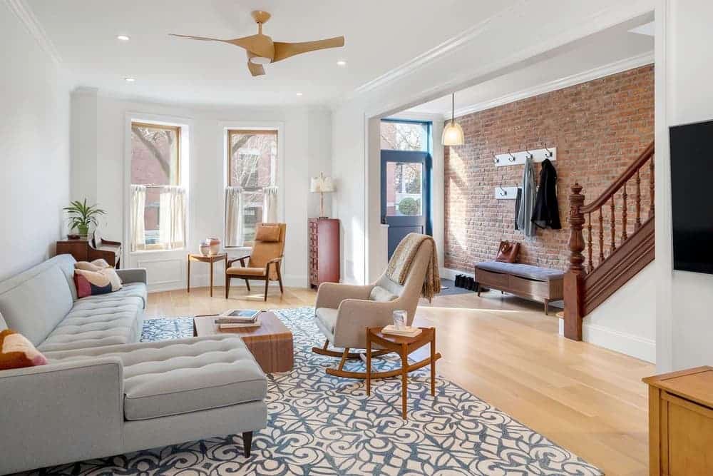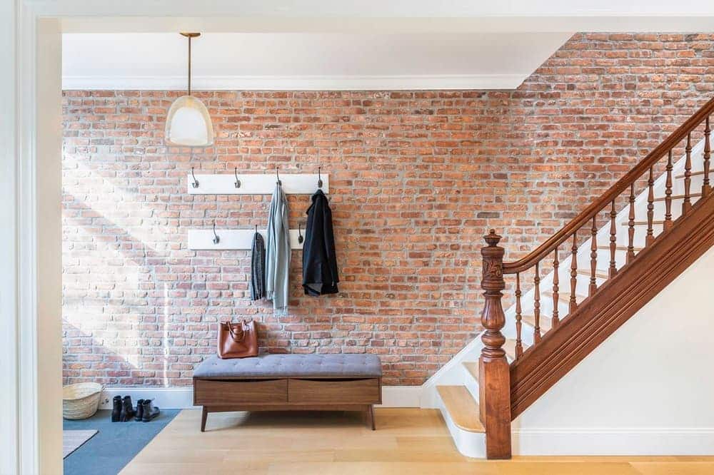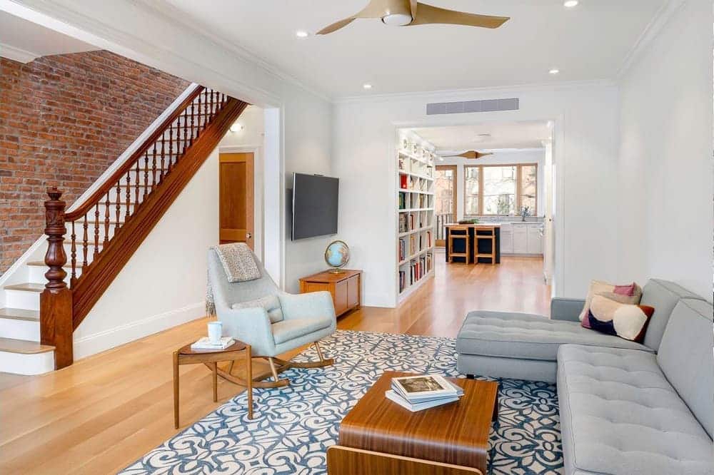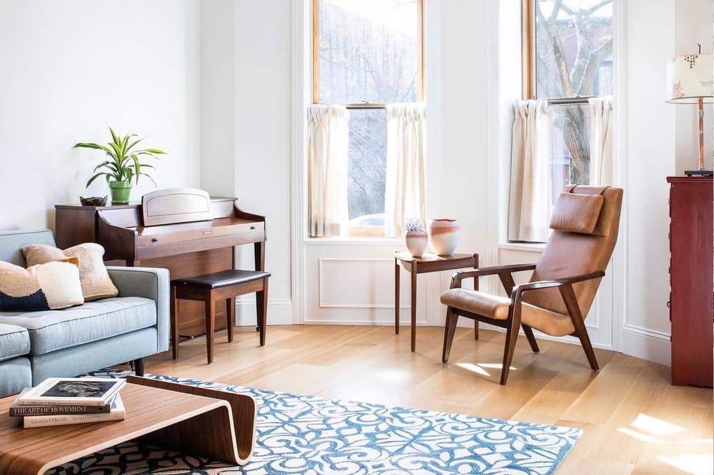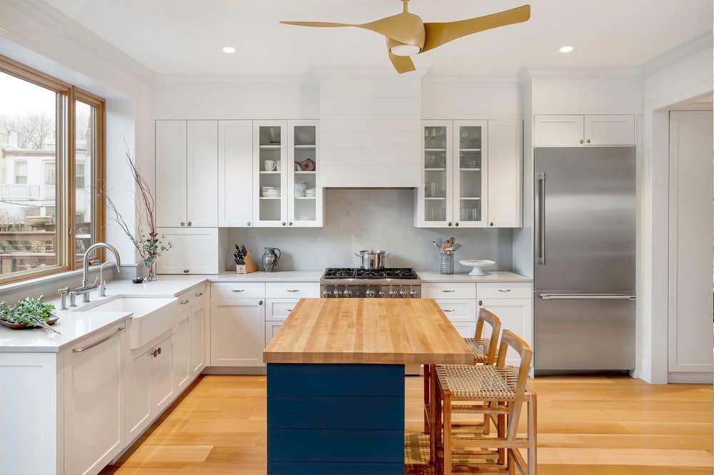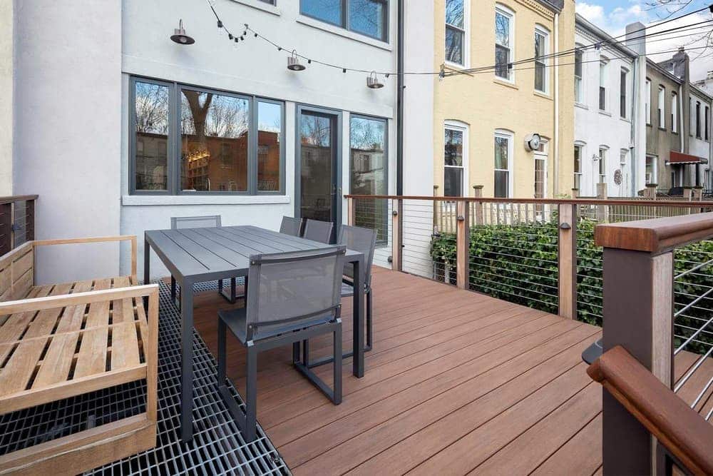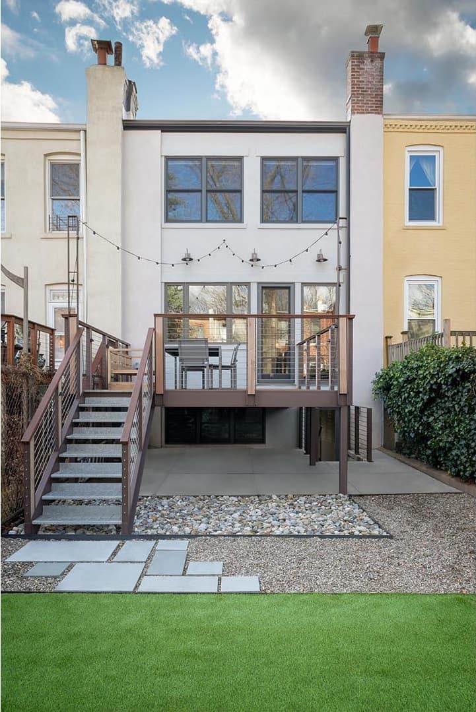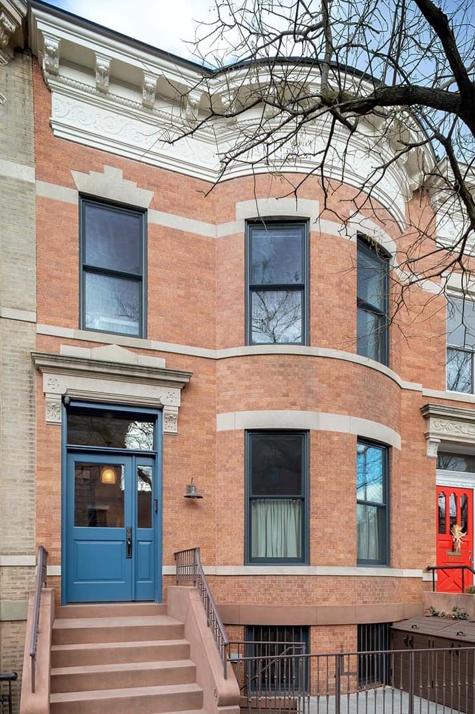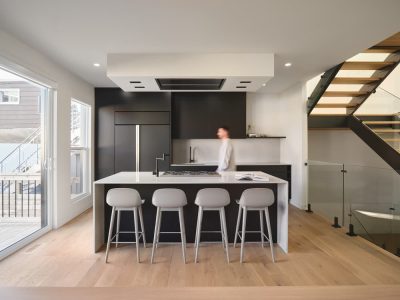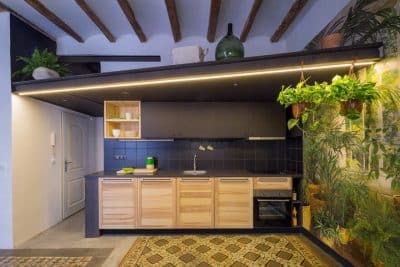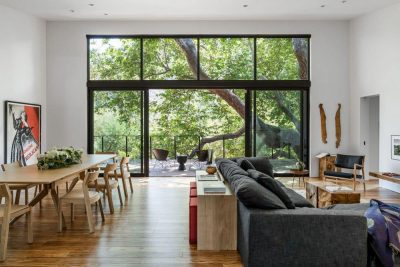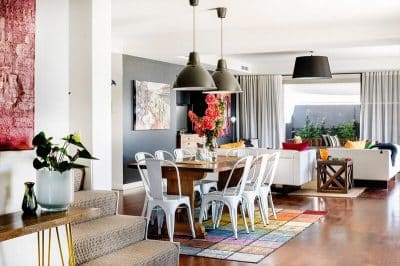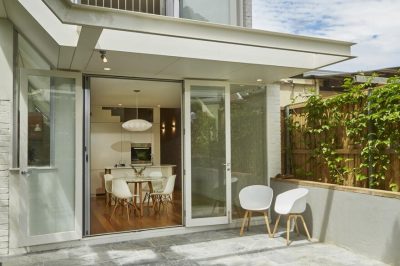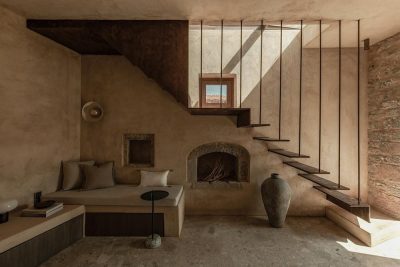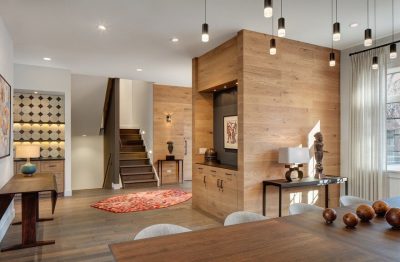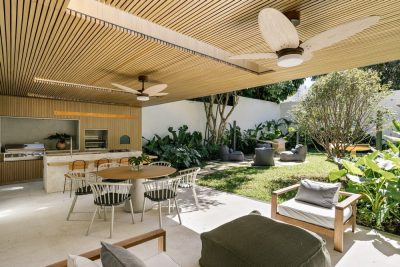Project: Windsor Terrace Townhouse
Architects: Ben Herzog Architect
BHA Project Manager: Dave Mendelsohn
Interior Designer: Markie Mello
Location: Brooklyn, New York
Photographer: Brett Beyer
Text by Ben Herzog Architect
This 20′ wide townhouse had originally been split into apartments and carpeted, tiled, and subdivided into the usual mess. With a careful eye to preserving the remaining original details, the layout was expansively simplified back to a one-family home with wide open spaces, natural light to spare, and ample storage. The balance of clean modern lines with warm natural materials sits harmoniously with nods to the traditional.
An unusually deep yard allowed for a new deck built for entertaining. A clever mix of steel decking, placed among the wood treads like skylights, allows light to reach the similarly transformed basement. At the rear, a dance studio/home gym vie for attention with a truly special feature in the front: a sound-proofed studio for the family’s serious musician. By building an acoustically separated room-within-a-room, band practice can turn it up to 11 without bothering the neighbors (or anyone upstairs).
Details are important here: the contractor painstakingly made miniature versions of the upstairs doors for a stuffed-animal-sized passage between siblings’ rooms to pass important messages. Kitchen cabinets open with river rock knobs, which may go unnoticed until they meet your hand in a pleasing tactile way. Each piece of the Windsor Terrace Townhouse was carefully considered.

