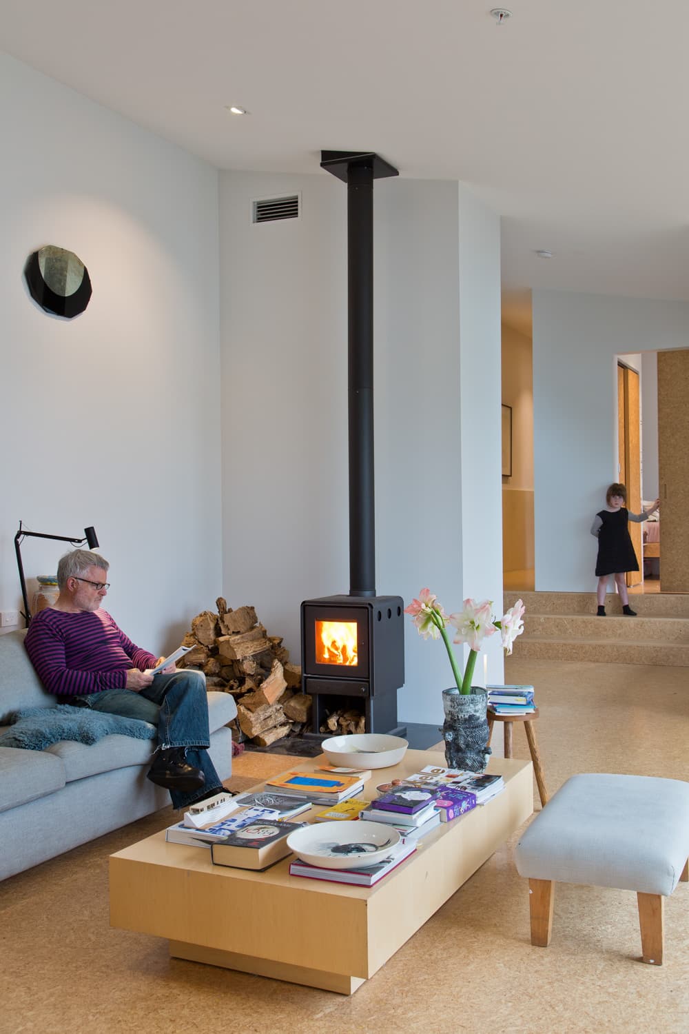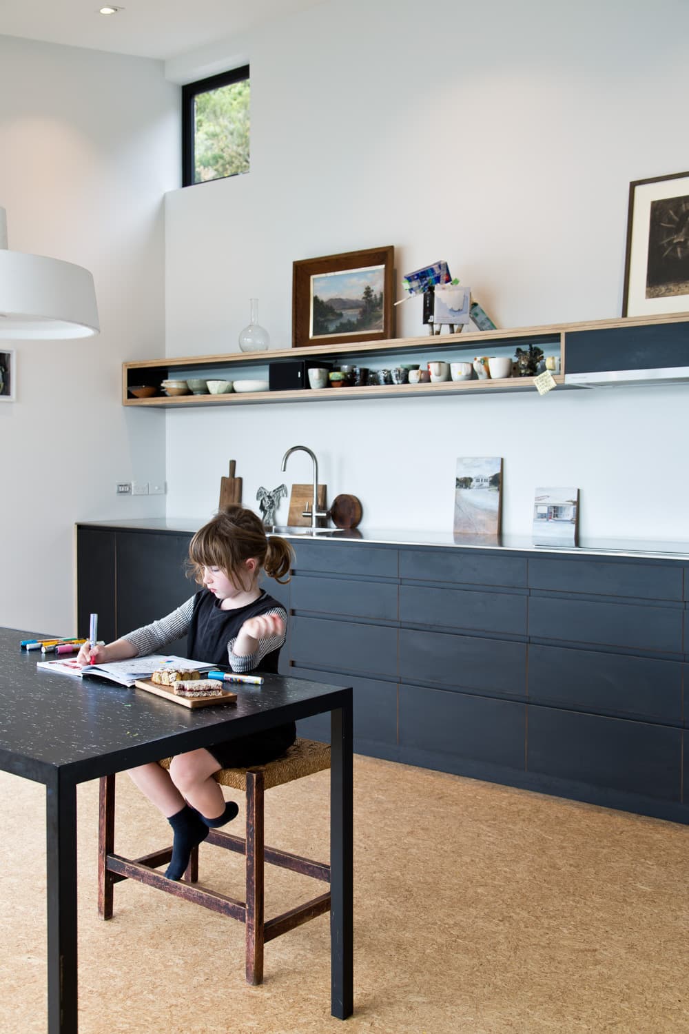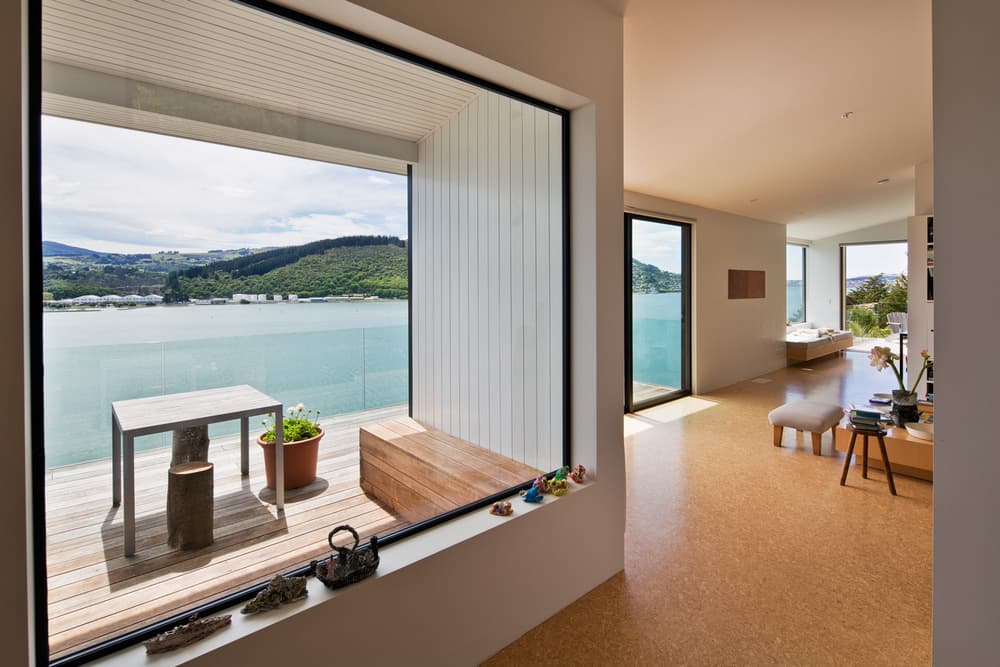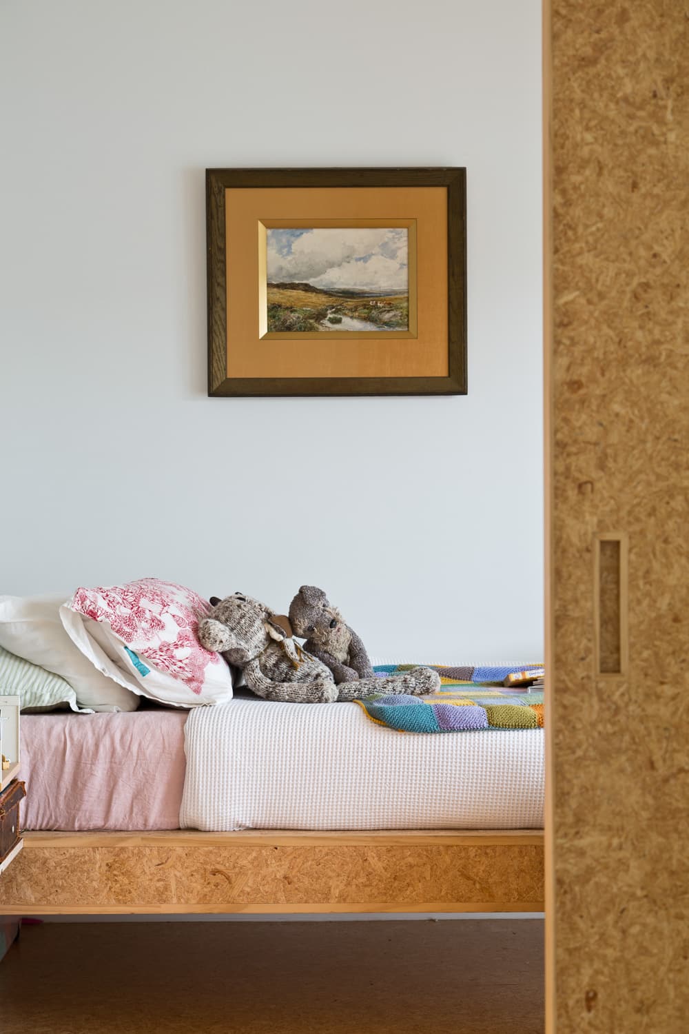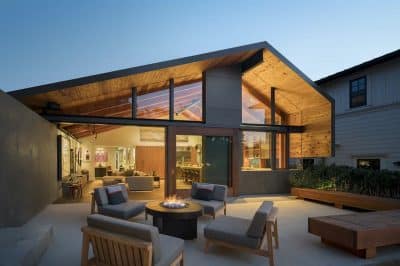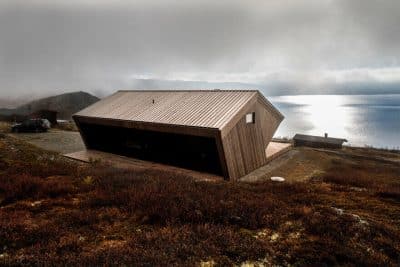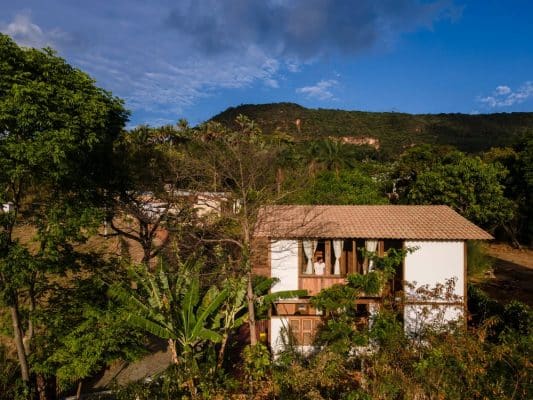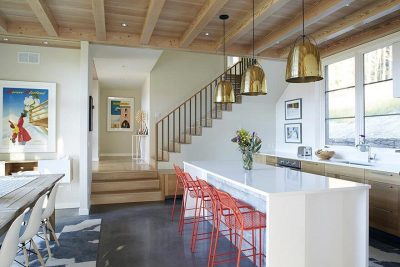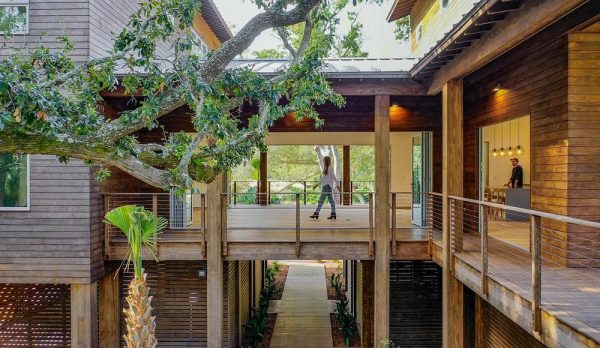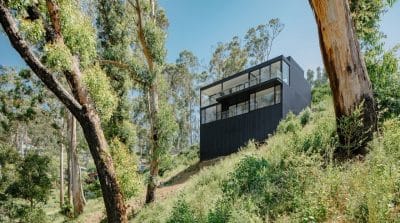Project: Dunedin House
Architects: Kerr Ritchie Architects
Location: Otago Peninsula, Dunedin, New Zealand
Photo Credits: Paul McCredie
This project is a new home for a couple and their young daughter. It is set on a very steep site on the Otago Peninsula overlooking Dunedin City, the harbour and hills beyond.
The Dunedin House is formed from a single tubular volume that traverses along the steep slope. This steel form hugs the south boundary turning its back to an adjacent access way. The entry to the house is via a ramp that forms a slot between the right of way and the house. On the northern side, it is open to the sun and views culminating with outdoor decks and access to the small garden to the east.
The entry is at the centre of the elongated form. Taller public living spaces extend from here to the east, to and then to the outside living room. To the west, you step up a few steps to the more intimate private spaces.
It is a home that is both modest in scale and budget. It is an energy-efficient house with a low impact on both the environment and neighbourhood.




