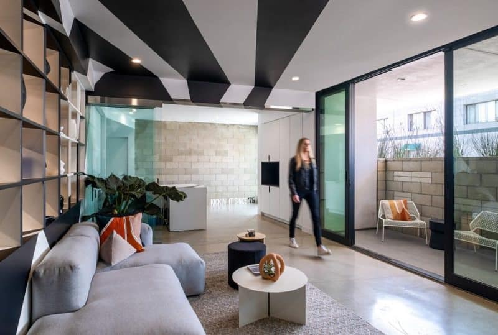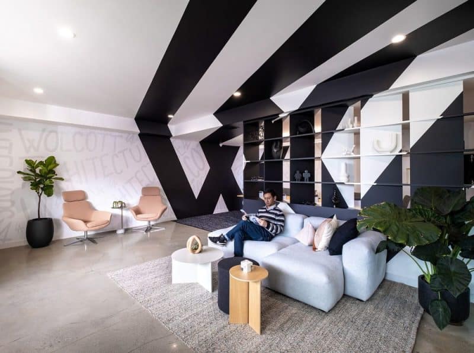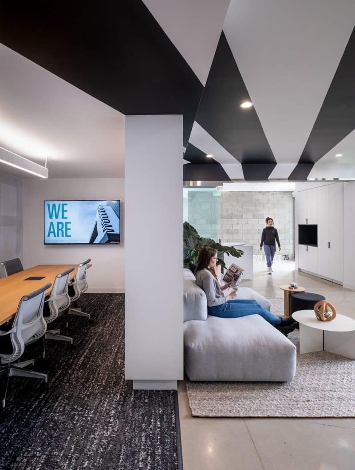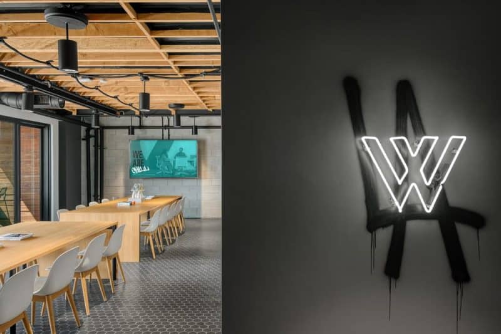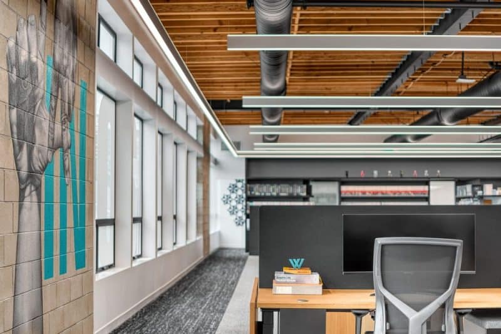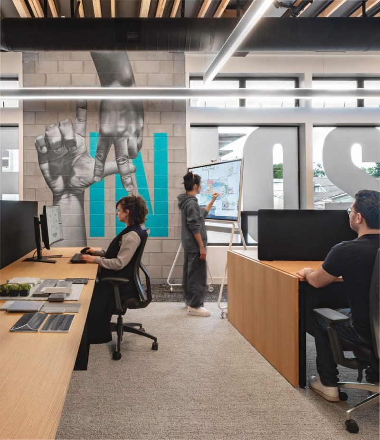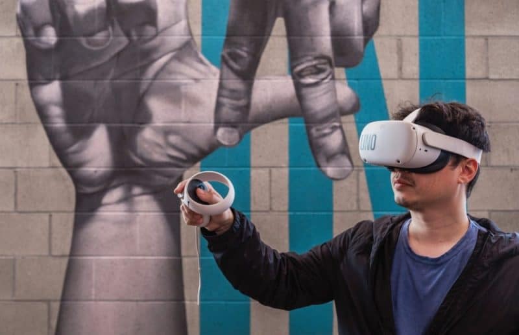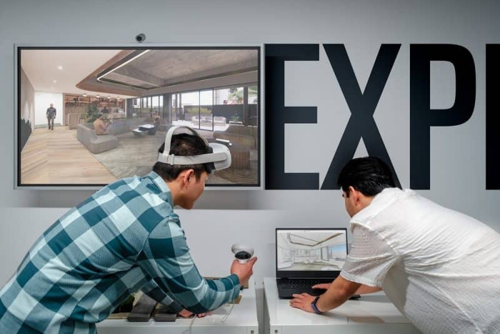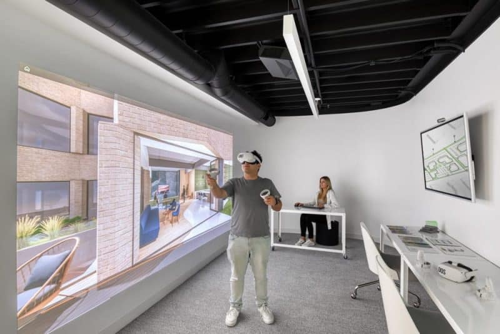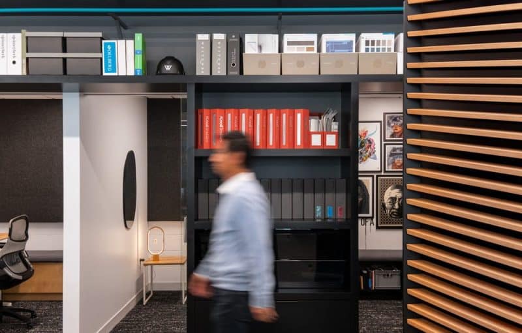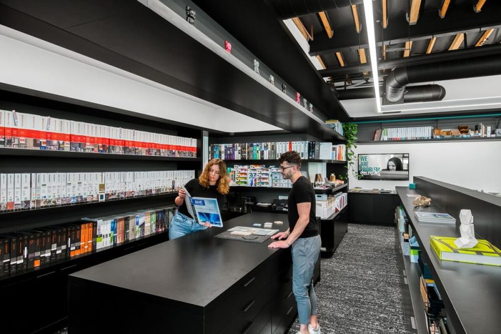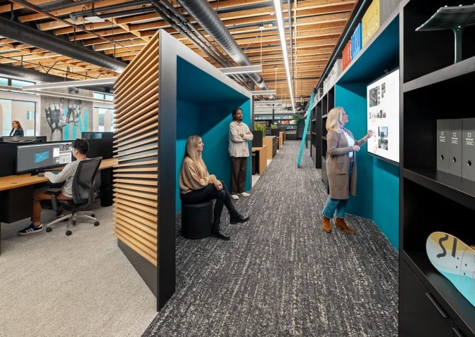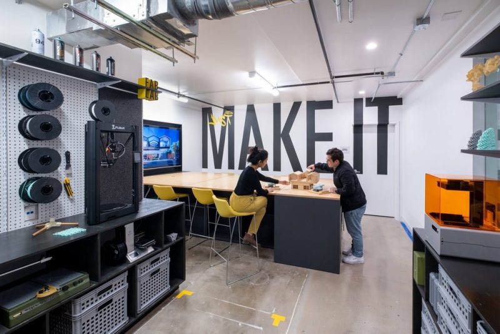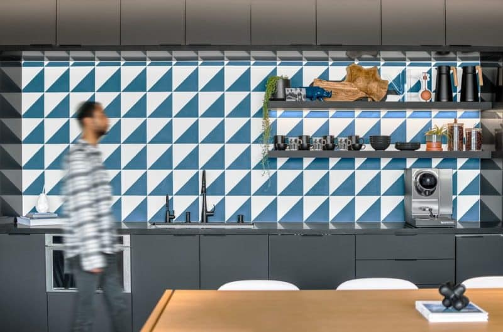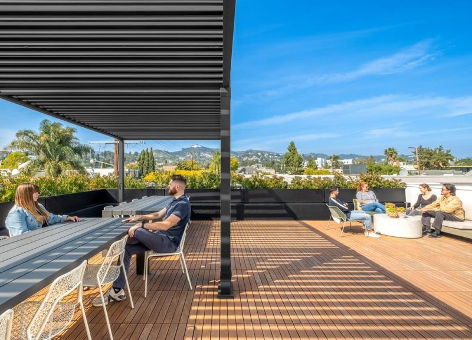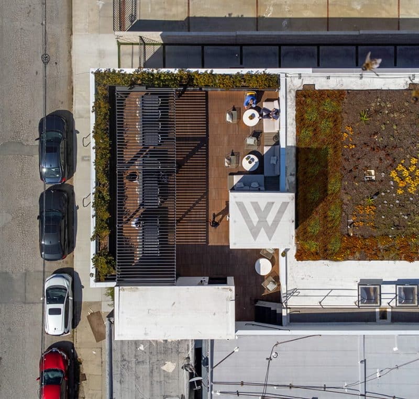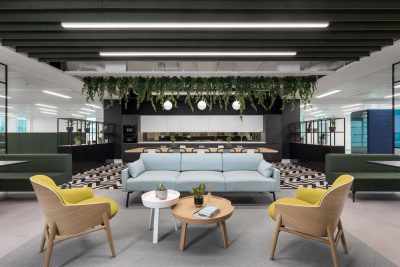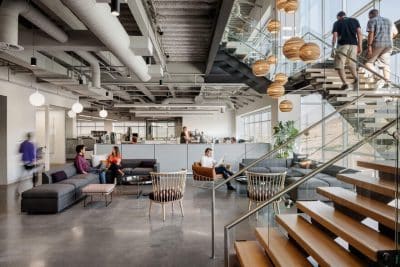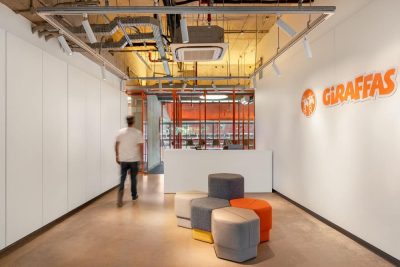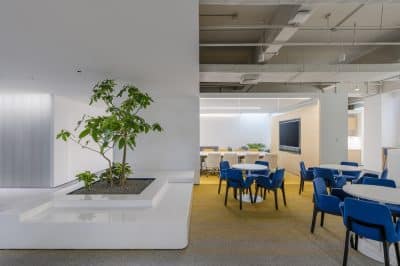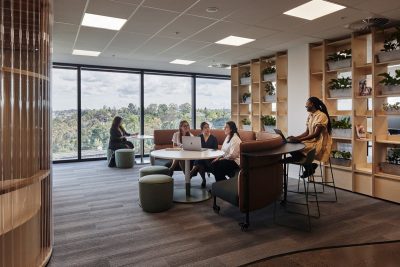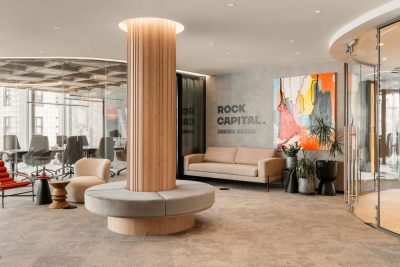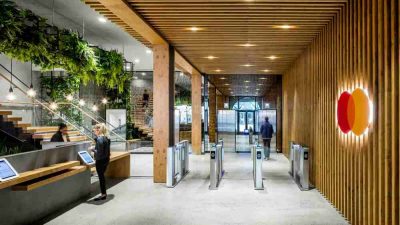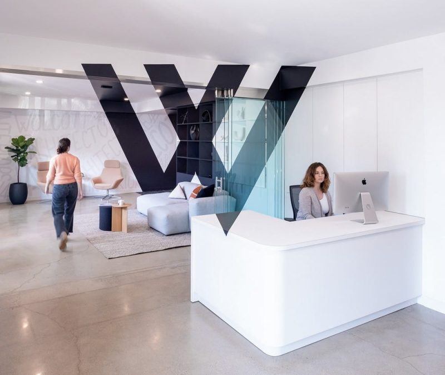
Project: Wolcott Architecture Workplace
Architecture: Wolcott Architecture
Location: Los Feliz, Los Angeles, California, United States
Year: 2024
Photo Credits: Wolcott Architecture
Wolcott Architecture Workplace in Los Feliz, California, redefines the meaning of a contemporary office. More than a place to work, it offers an environment where technology, design, and collaboration converge. From a 3D printing Fab Lab to a lush rooftop deck with Hollywood views, the office sets a new standard for creative workspaces in Southern California.
A Lobby That Welcomes and Inspires
The lobby immediately captivates visitors with an anamorphic logo that transforms from abstract lines into the firm’s iconic “W” as one shifts perspective. This feature, paired with plush seating, curated artwork, and soft lighting, creates a welcoming space that feels distinct from corporate offices. As a result, the lobby becomes more than an entry—it is a destination where conversations, ideas, and inspiration naturally unfold.
An Open Workspace Designed for Collaboration
At the heart of the Wolcott Architecture Workplace lies a vibrant open office where collaboration thrives. The space balances quiet corners for focus with communal areas for teamwork, embodying the firm’s ethos of blending creativity with productivity. Natural light fills the interiors, reinforcing a connection to the Southern California landscape. Meanwhile, environmental graphics narrate the firm’s history and highlight its cultural ties to Los Angeles.
Rooftop Deck as a Private Retreat
The rooftop deck provides a serene contrast to the energy of the office below. Surrounded by native plant species, this outdoor space offers employees a chance to recharge, brainstorm, or simply enjoy the California sunshine. Moreover, the deck reflects the region’s heritage by embracing outdoor living, turning everyday breaks into moments of inspiration.
Hands-On Innovation at the Fab Lab
The Fab Lab exemplifies Wolcott’s hands-on approach to design. Equipped with 3D printers, tools, and materials, the lab allows architects to transform ideas into physical models. This process not only enhances precision but also fosters collaboration and iteration. For instance, projects evolve more quickly when teams can study tangible prototypes and adjust details in real time.
Integrating Technology into the Creative Process
Technology plays a central role throughout the Wolcott Architecture Workplace. Virtual and augmented reality tools create immersive client experiences, while internal digital platforms enable real-time collaboration and feedback. Therefore, technology becomes more than a tool—it acts as a driving force for innovation, helping the firm set industry benchmarks and transform abstract visions into built reality.
Wolcott Architecture Workplace as a Future-Oriented Model
Ultimately, the Wolcott Architecture Workplace is a model for how offices can support creativity, community, and innovation. By combining advanced technology, immersive design, and a strong connection to place, the office not only reflects the firm’s values but also reshapes expectations of what a workplace can be.
