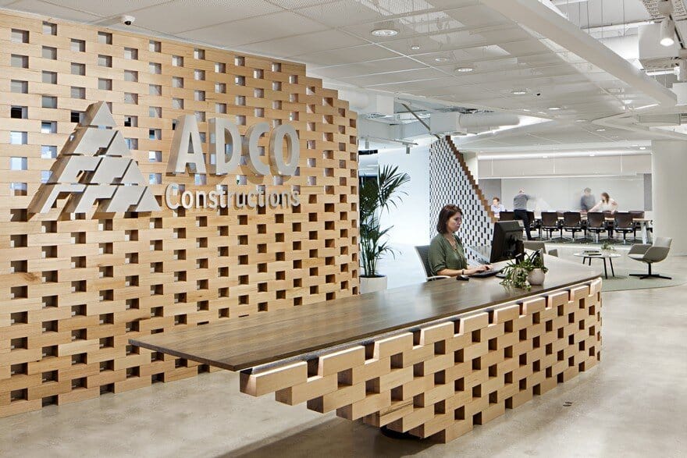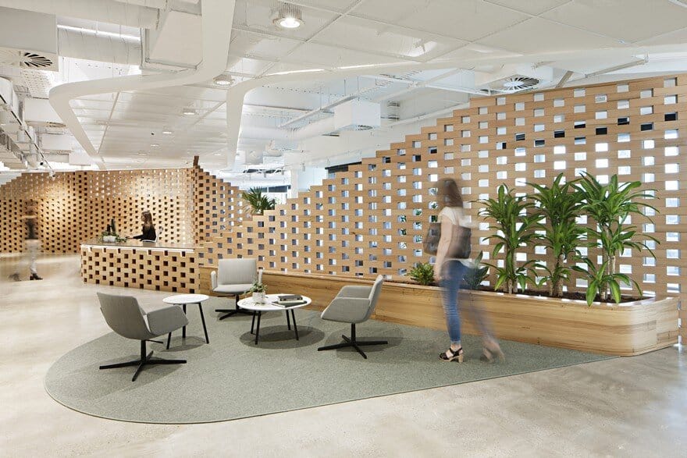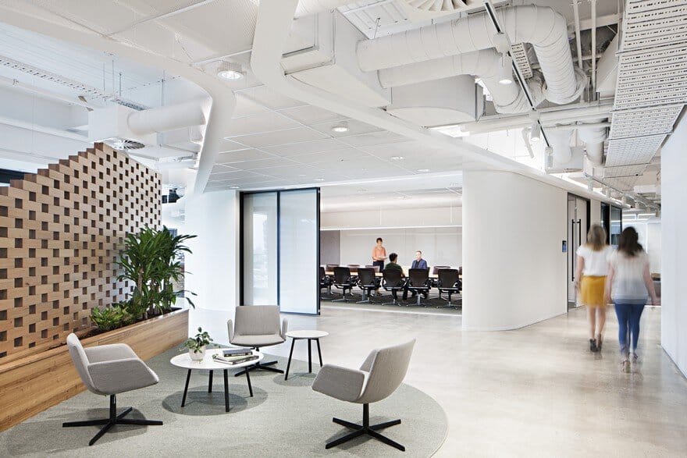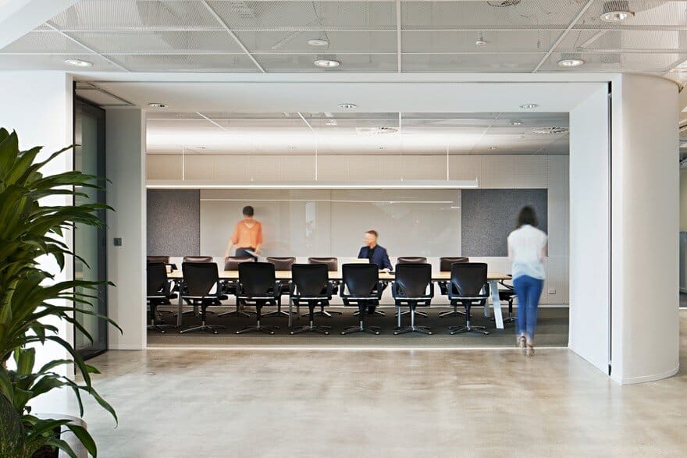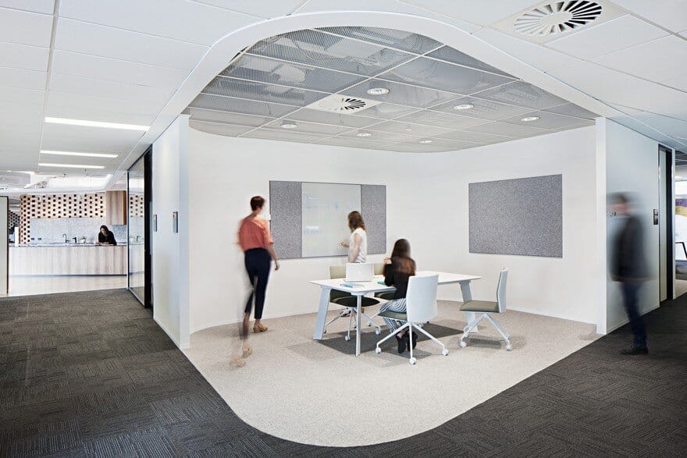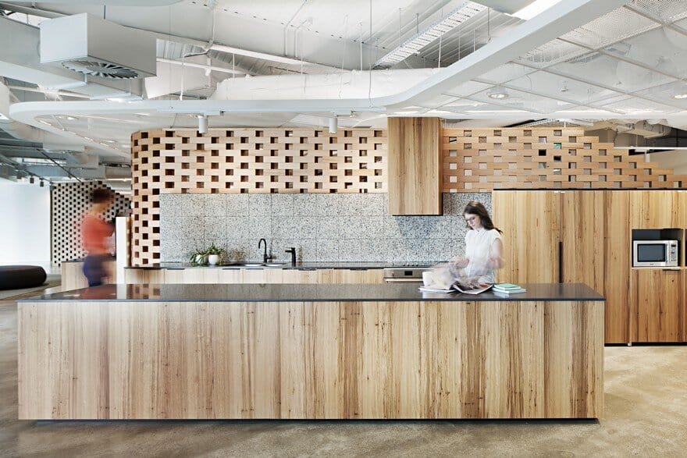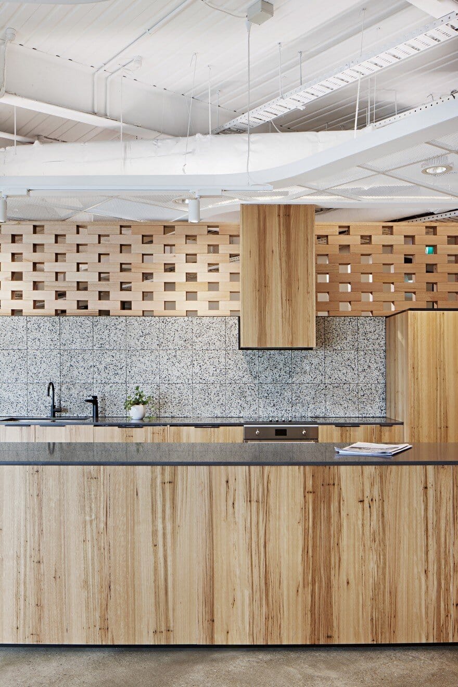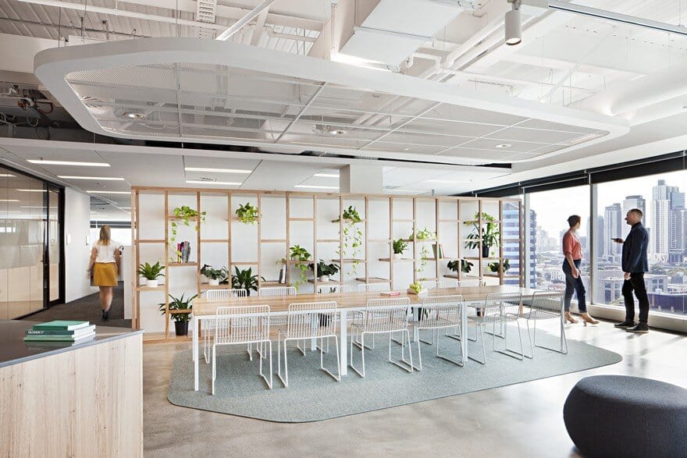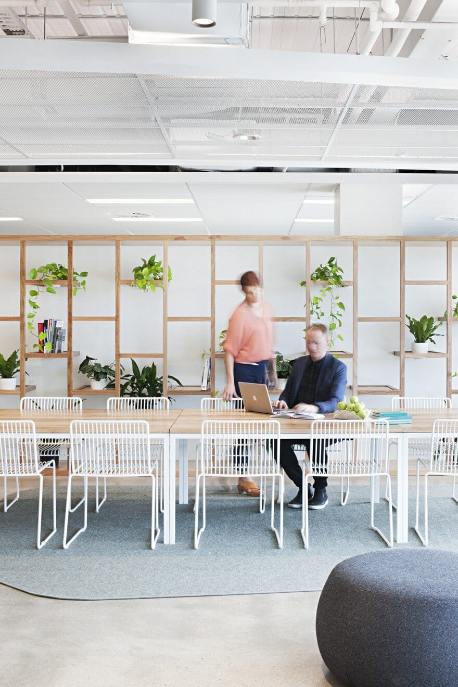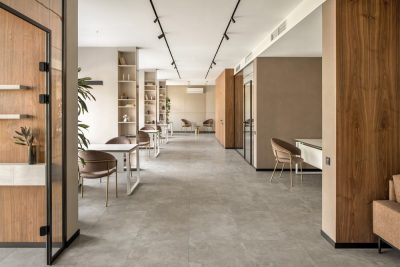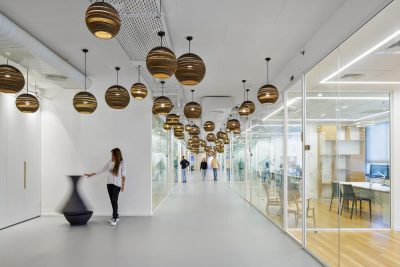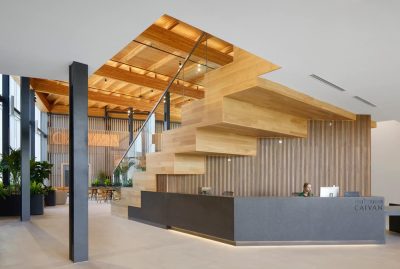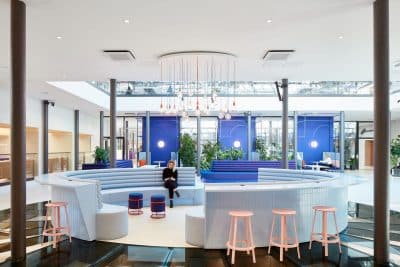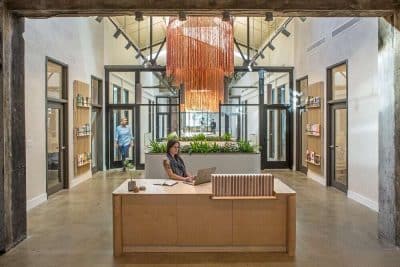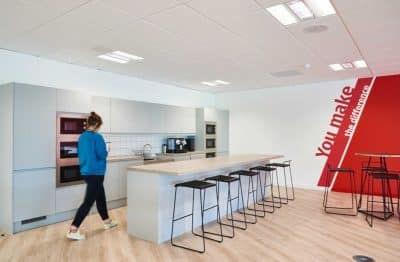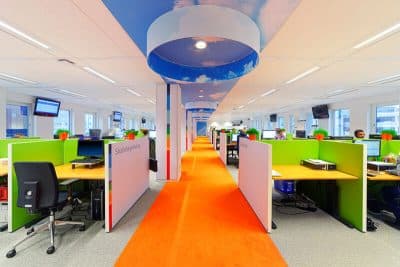Project: New Contemporary Workspace for ADCO
Architects: Woods Bagot
Location: Melbourne, Australia
Area: 1500 sqm
Completion date 2017
Photography: Shannon McGrath
Woods Bagot has designed a new workplace for ADCO in Melbourne, delivering a contemporary workspace environment for one of Australia’s leading construction companies.
Situated in South Melbourne, the key driver for the project was to provide ADCO a point of difference, utilising the space as an opportunity to showcase exemplar buildability and craftsmanship. Referencing the family-run firm’s approach to construction, the design reimagines how traditional building materials can be reinterpreted through innovative methods of assembly.
Form and massing studies led to the creation of a unique screening element. Offering a new perspective to materiality, the brick motif was crafted in timber used in repetition with an application traditionally reserved for brick. The feature wall produced demarcates the space while allowing sight lines to be maintained throughout.
Woods Bagot Interior Designer Brittany Pearce said the design challenged conventions of two commonly used materials, exploring how the application of one can create a different perspective on the other. “We devised a strong singular expression that binds the space via a visually unique gesture, producing a continuous structure that forms a screen, reception desk and planter box. The ‘brick’ wall meanders through the arrival space, defining a series of open and collaborative workspaces.”
Visible from a number of points throughout the work floor, the screen functions to anchor the space, providing a cohesive narrative that reflects the approachable and cohesive culture of the business.
Woods Bagot Associate Debra Longin said the scheme aims to connect people and foster relationships. “The arrival experience offers an immediate view into the heart of the business and its people. The framed views expose the dynamics of the team as they work, share and socialise.”
“Deliberately porous in nature, the reception blurs the line between public and private, with social and client spaces flowing into workspaces radiating from the central heart. It’s the fluidity of circulation across the floorplate that brings the team together.” ADCO Constructions Senior Design Manager Glen Blamey said the design supports ADCO’s aspirations to create a workspace that embodies the organisation’s values and commitment to construction innovation.

