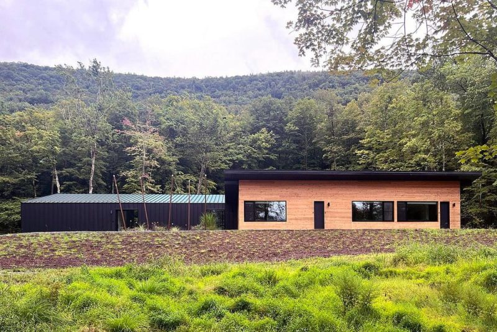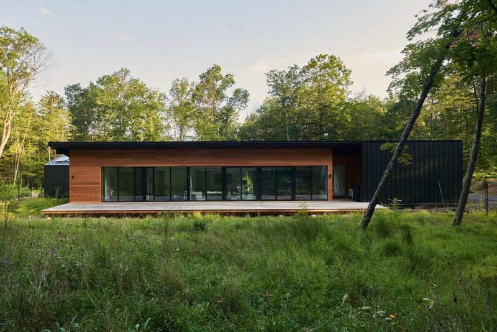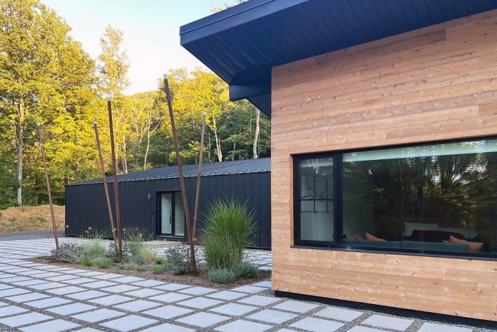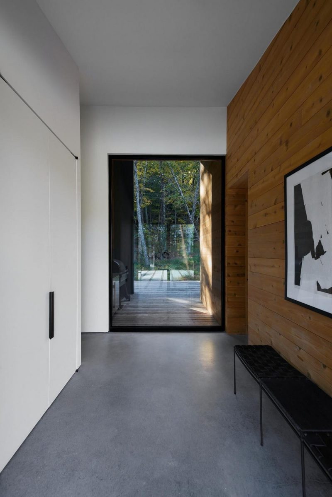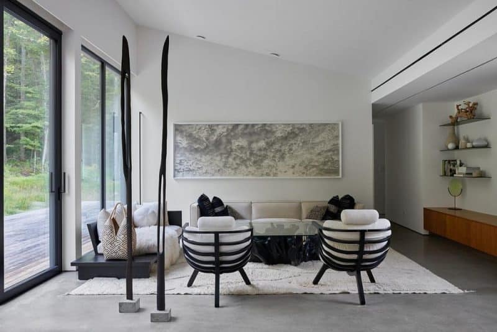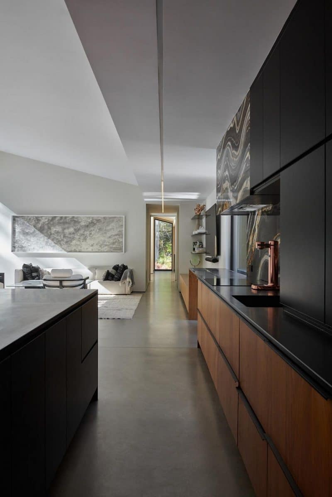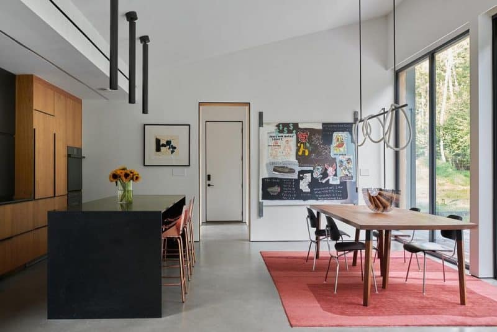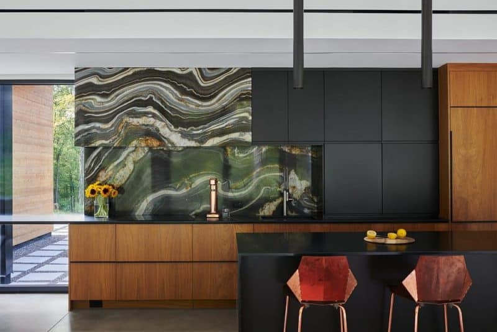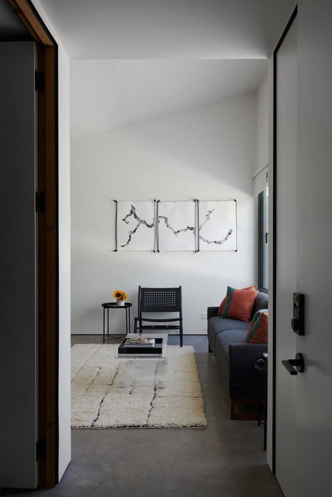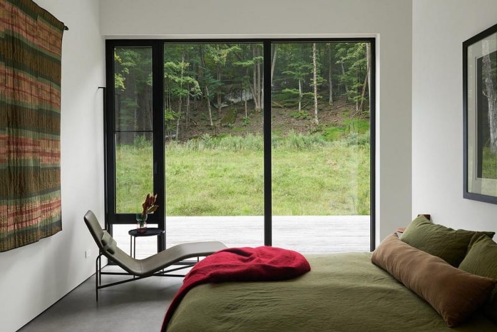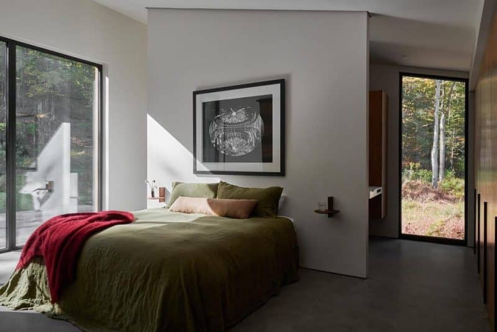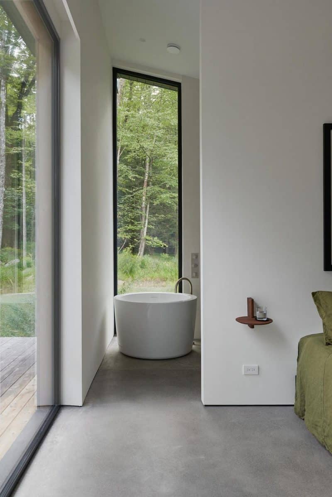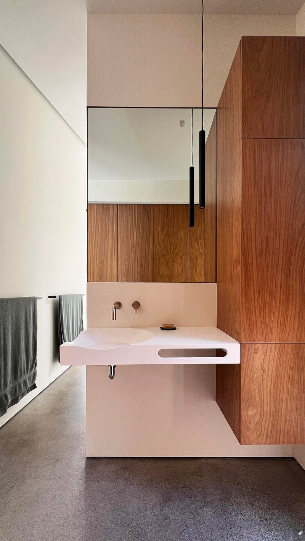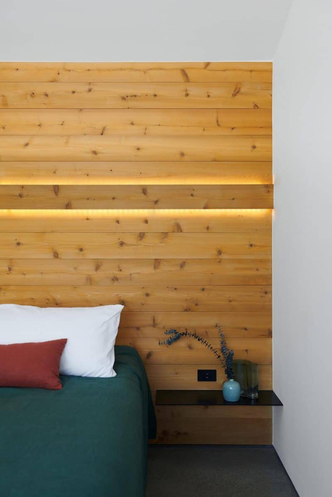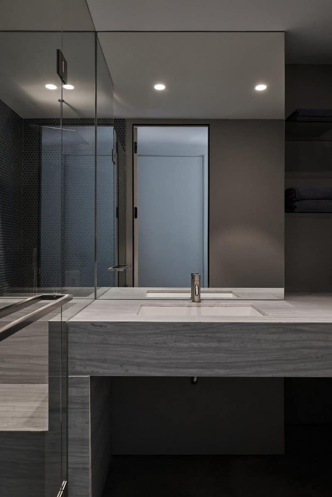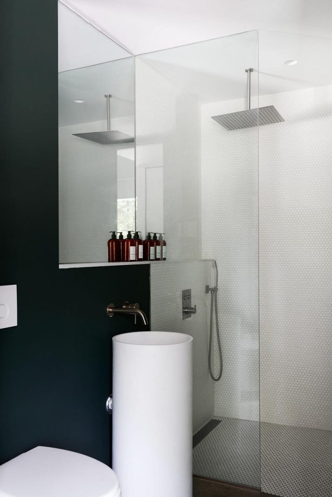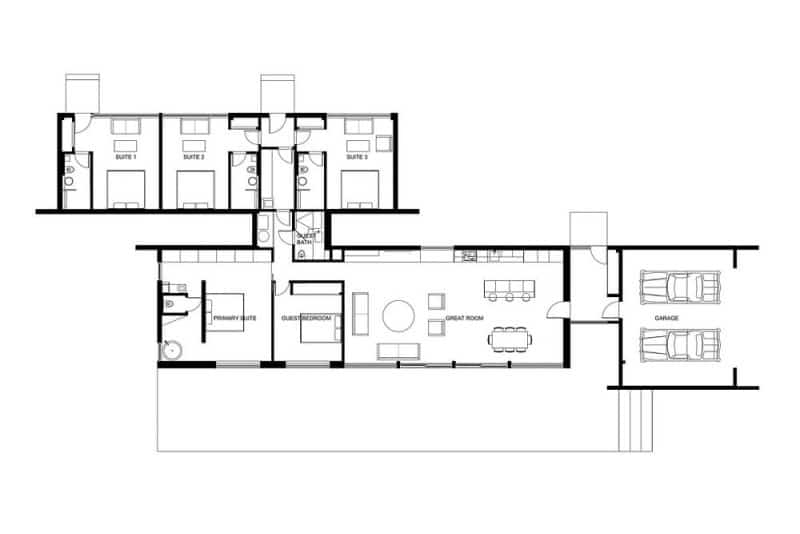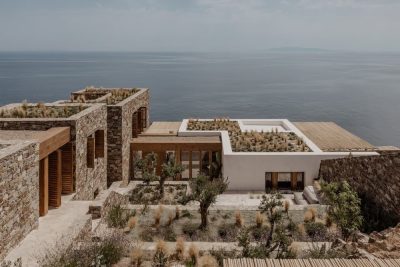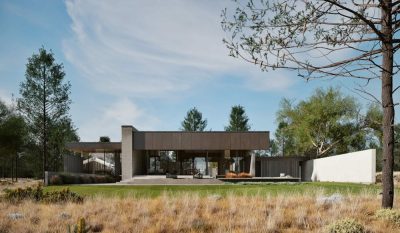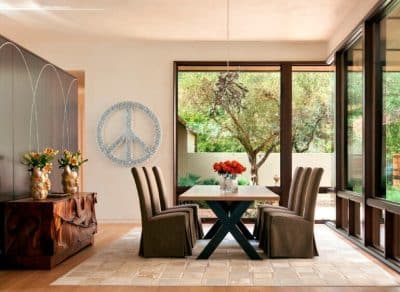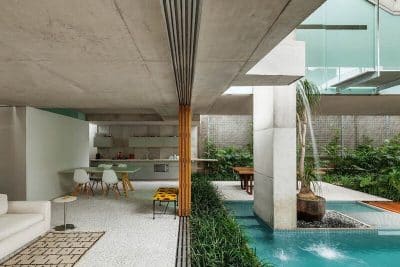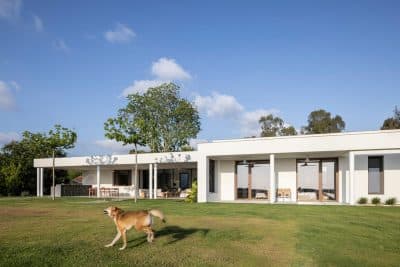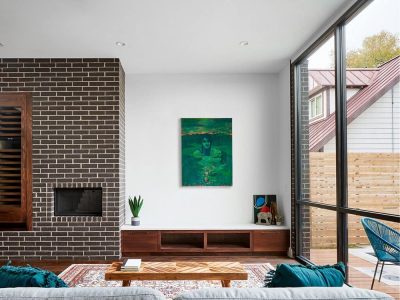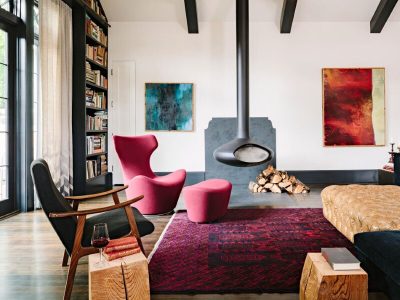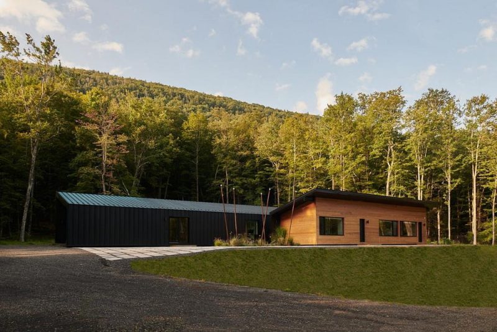
Project: Woodstock House
Architecture: Kimberly Peck Architect
General Contractor: sebastian rogowski
Location: Bearsville, New York, United States
Area: 3200 ft2
Year: 2023
Photo Credits: Hanna Grankvist, Kimberly Peck
Woodstock House by Kimberly Peck Architect sits gracefully on the slopes of Ticetonyk Mountain in the Catskills. This modern retreat integrates seamlessly with its natural surroundings, ensuring the home maintains a continuous dialogue with the landscape. Two back-to-back rectangular volumes rise in opposite directions, framing captivating views of the valley to the north and a dramatic rock outcropping to the south.
Distinctive Form and Thoughtful Orientation
The design of Woodstock House embraces a blend of bold modernity and natural warmth. Black metal-clad walls extend from the earth into cantilevered roof planes that project well beyond the building’s footprint, creating a striking, angular silhouette. Complementing this, cedar siding wraps around the volumes to offer a warm, natural contrast against the sleek metal. This careful material selection not only reinforces the structure’s dynamic form but also echoes the organic beauty of its surroundings.
Functionality and Sustainability
At the heart of Woodstock House lies a commitment to functionality and sustainability. The home operates as a net-zero energy building, featuring triple-pane windows, airtight construction, and robust insulation. Solar panels power all-electric systems, while the strategic orientation of the structure maximizes natural light. Deep roof overhangs provide shade during the summer months, and in winter, the sun’s lower angle warms the concrete slab floors—minimizing heating demands. In this way, Woodstock House marries efficiency with striking architectural form.
Interior Design and Material Harmony
Inside, the minimalist design reinforces a sense of simplicity and natural beauty. Polished concrete slab floors create a clean, industrial aesthetic that contrasts with warm cedar accents found in door surrounds and wall cladding. Instead of traditional trim, the design favors crisp black reveals, ensuring seamless transitions between spaces. The kitchen, which serves as the heart of the home, boasts a dramatic quartzite hood in tones of black, rust, and white. Rich walnut cabinetry and sleek black countertops extend along the northern wall, gracefully transitioning from the kitchen area to the living room and into the primary bedroom.
In the primary suite, a floating wall with integrated lighting subtly divides the bedroom from the bath, allowing gentle glimpses of serene Moroccan plastered walls. A sculptural Japanese soaking tub, framed by a floor-to-ceiling window, becomes the centerpiece of a spa-like bathroom, while a minimalist shower finished in the same calming plaster enhances the tranquil atmosphere.
Woodstock House successfully combines modern design, sustainable technology, and natural materials to create a home that feels both contemporary and deeply connected to its environment.
