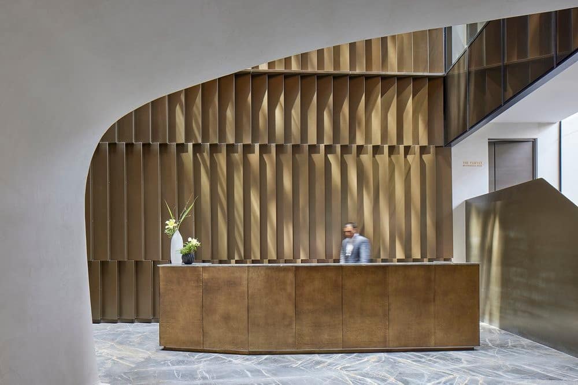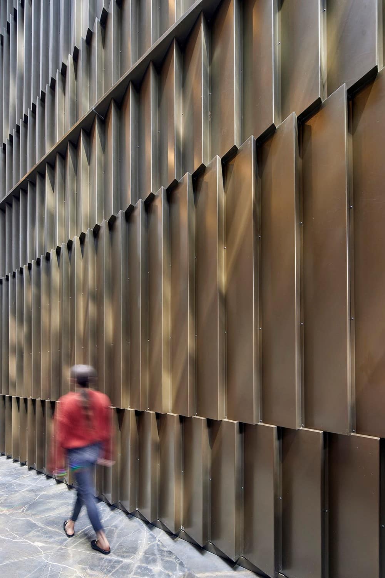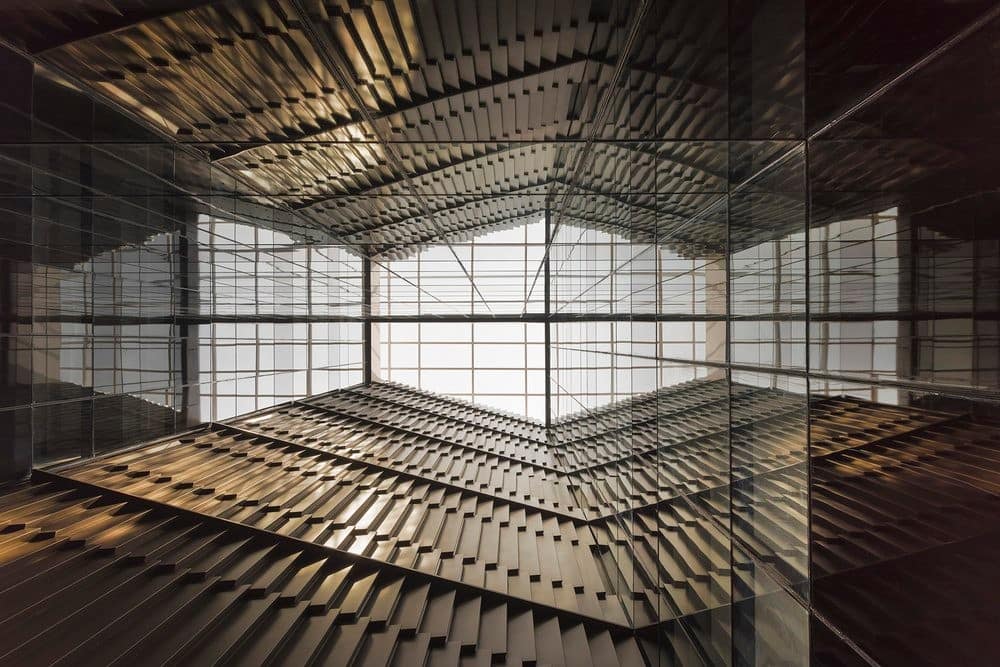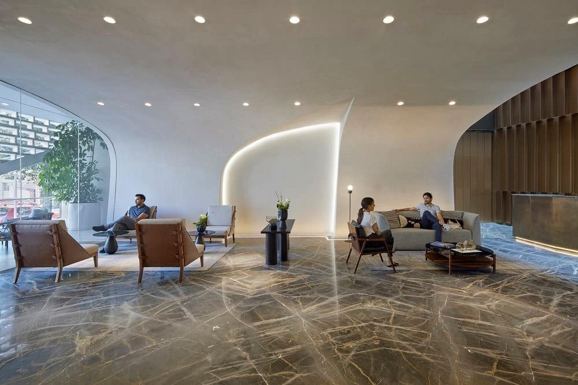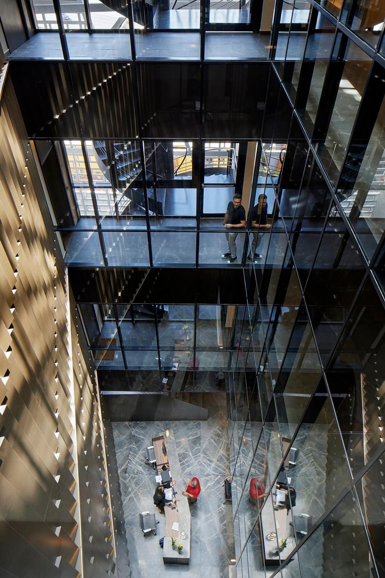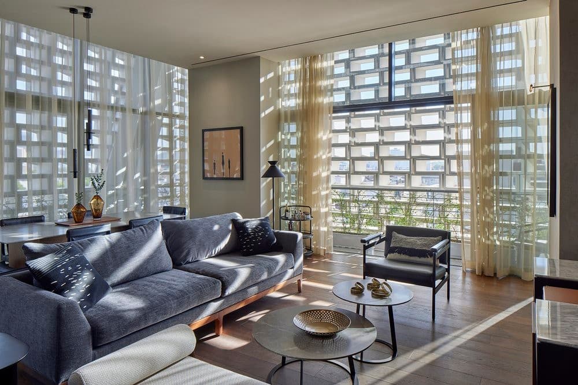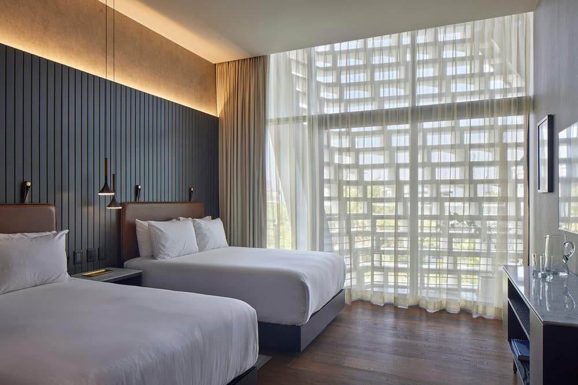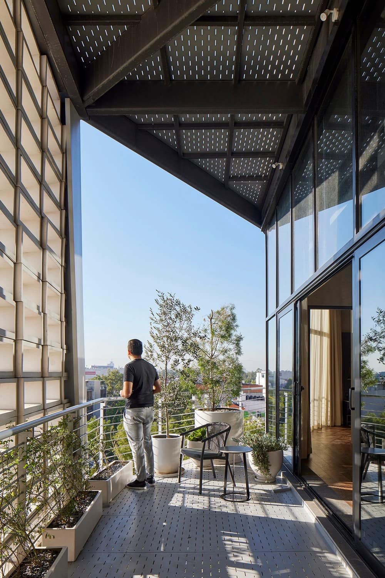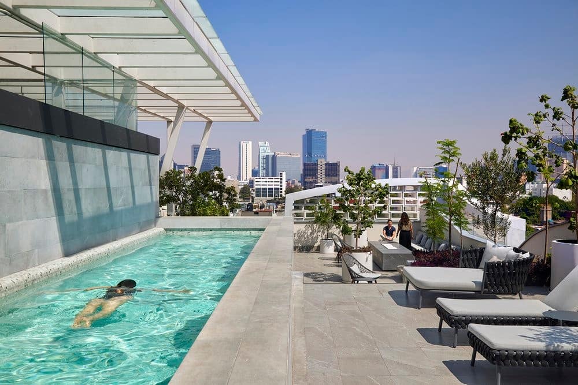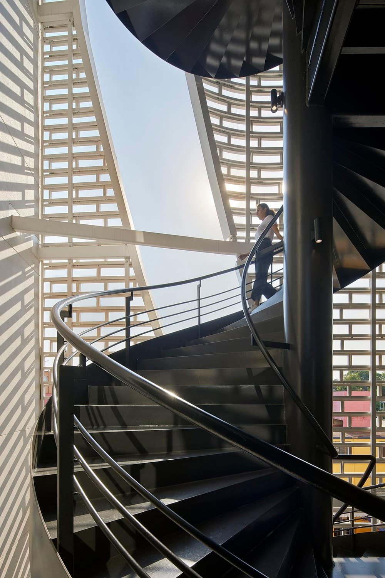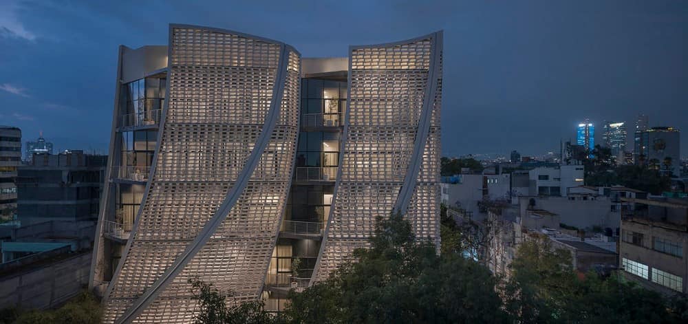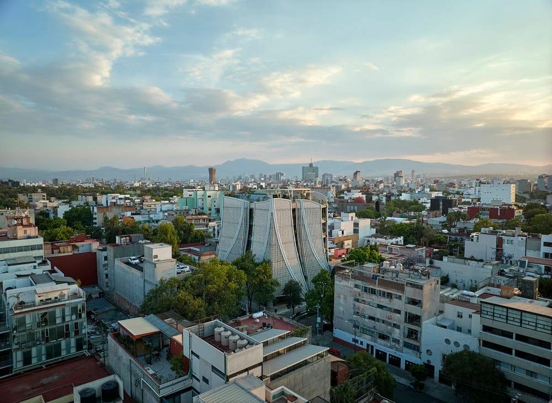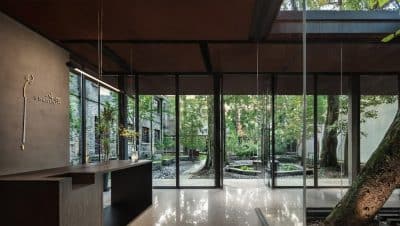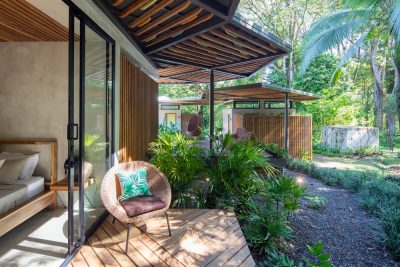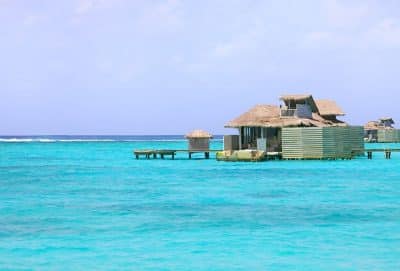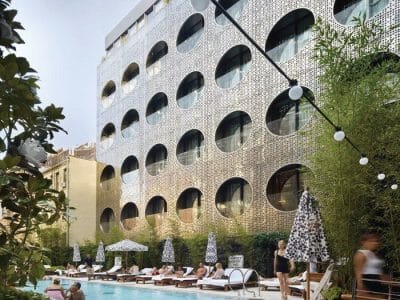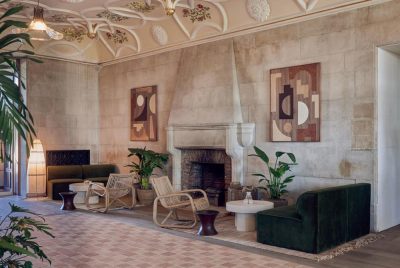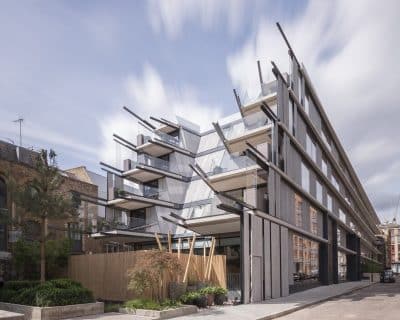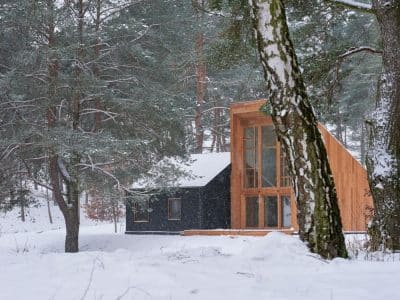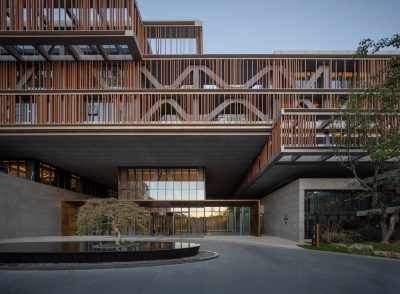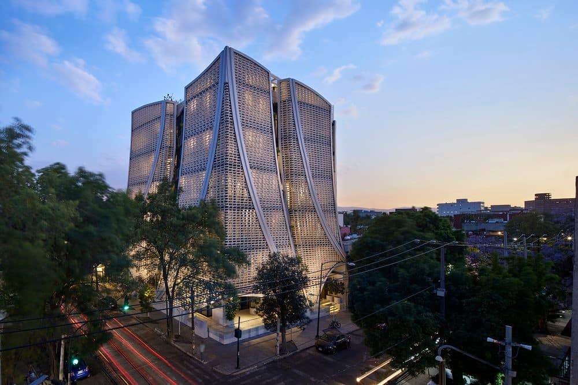
Project: XOMA Hotel
Architecture: BA Collective (formerly Belzberg Architects)
Lead Designers: Jessica Hong , Josh Hanley
Project Team: David Cheung, Adrian Cortez, Mingyue Hu, Kris Leese, Aaron Leshtz, Corie Saxman, Filipa Lima Valente, Katelyn Miersma, Melissa Yip
Architect of Record: Grupo Anima; Alberto Djaddah, Carlos Pacheco, Hugo Balderas, Jacobo Levy, Daniel Balmori
Location: Mexico City, Mexico
Area: 52800 ft2
Photo Credits: Bruce Damonte, Luis Gallardo / LGM Studio
Awards:
2022 AIA LA Merit Award, Commercial Mixed-use
XOMA is a seven story, 52,000 square foot hotel designed to immerse guests in the experience of living locally in Mexico City’s historic Roma Norte neighborhood. The 14 guest suites are configured as one and two-bedroom units (625 SF – 1,100 SF) with full kitchens and private balconies partially enclosed by locally-made breeze blocks facades. The XOMA hotel includes a ground-floor restaurant and lobby with adjacent demonstration kitchen for lessons on cooking local cuisine. Other amenities include a gym, rooftop terrace, and pool with dramatic views of Mexico City’s skyline.
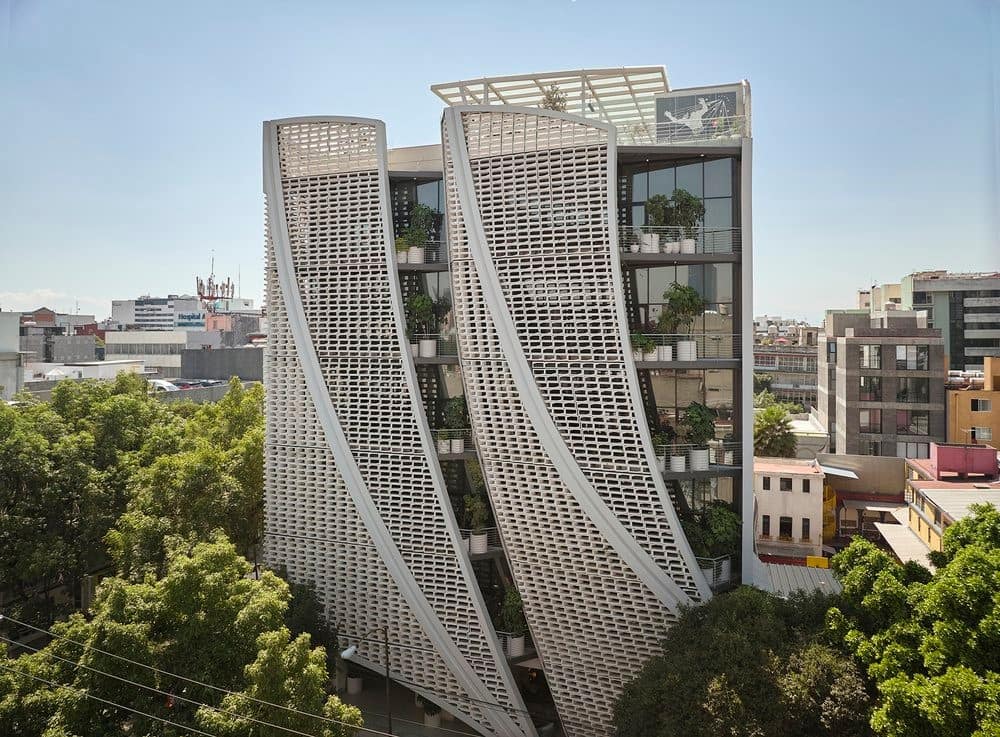
The white masonry facades are novel and distinctive. The porous block screens enclose guest suite balconies, provide privacy, and frame views into and out of the building. Starting from the ground floor, the facades arch outward while also curving along the building’s elevation profile. The result is a series of double-curvature surfaces that taper as they touch down at street level.
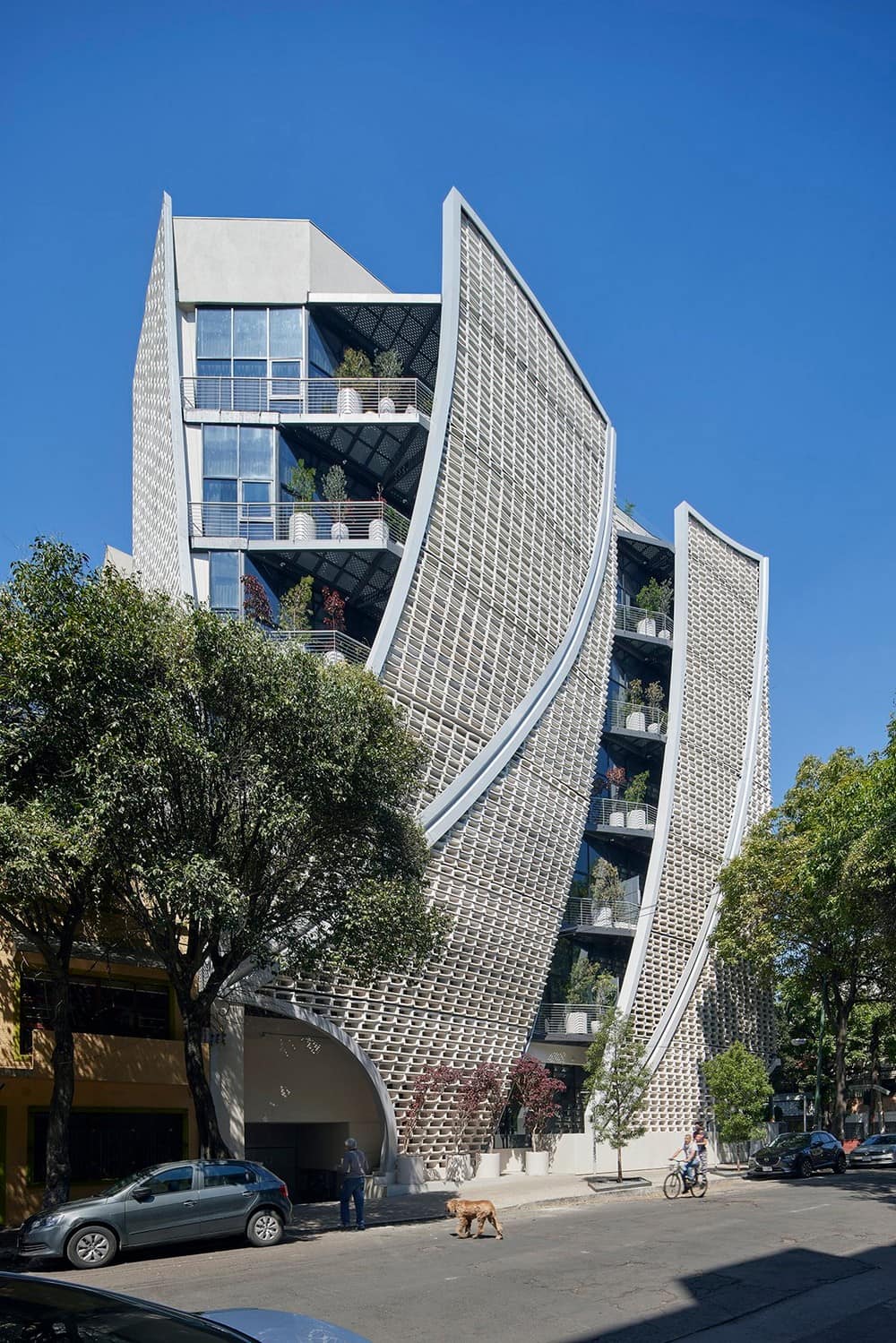
The façade lifts at the building’s corners to define points of entry and emphasize the continuity between inside and outside. Vertical apertures between the façade elements reveal the lushly planted private balconies allowing natural light and fresh air to reach interior rooms. The building’s massing and solar orientation introduces dramatic and ever-changing patterns of light and shadow along the exterior and within the building.
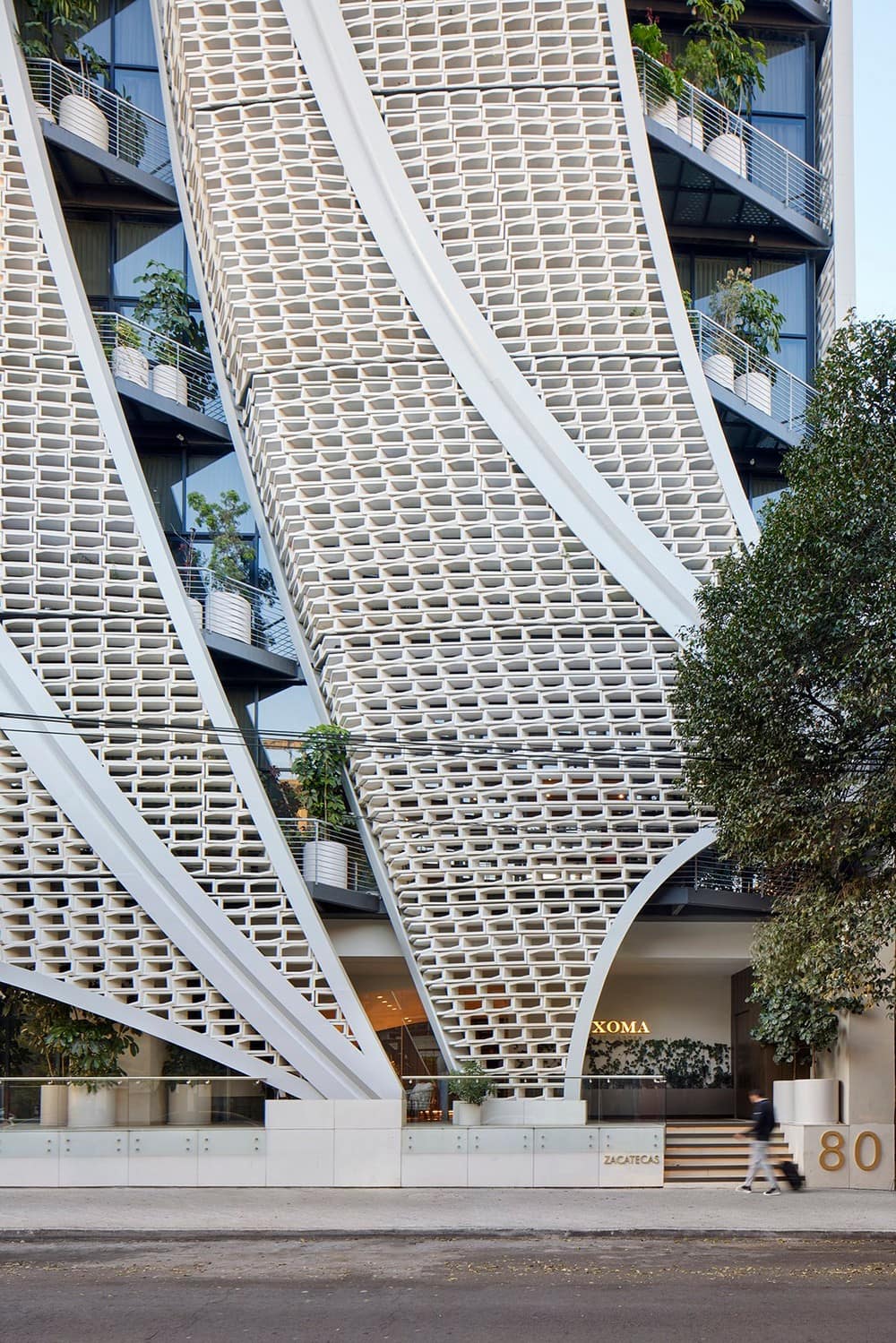
The building plan is organized to maximize on floor area and turn voids into usable open spaces by creating open-grate guest suite balconies partially enclosed with blocks, a spiraling exit stair that is also partially enclosed, and a central atrium around which all circulation and guest suites are structured.
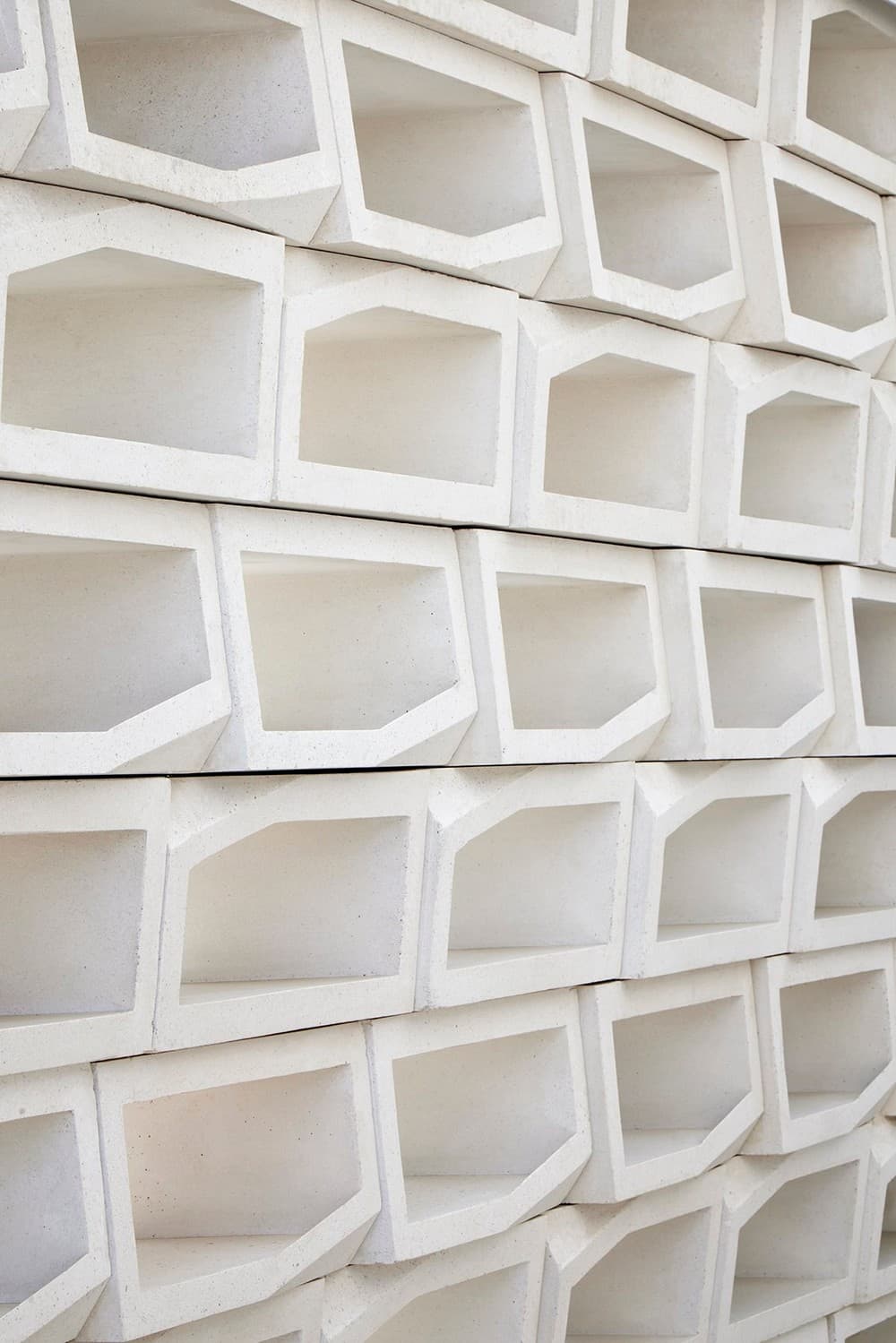
While the building form is contemporary, the tactile beauty of the handcrafted masonry assembly recalls the architectural heritage of the region. Masonry has a rich history in Mexico as an efficient and economical construction method. With this local context in mind, the design team utilized both traditional and contemporary tools to achieve desired textural and tactile qualities of vernacular masonry construction within sophisticated, digitally generated forms.
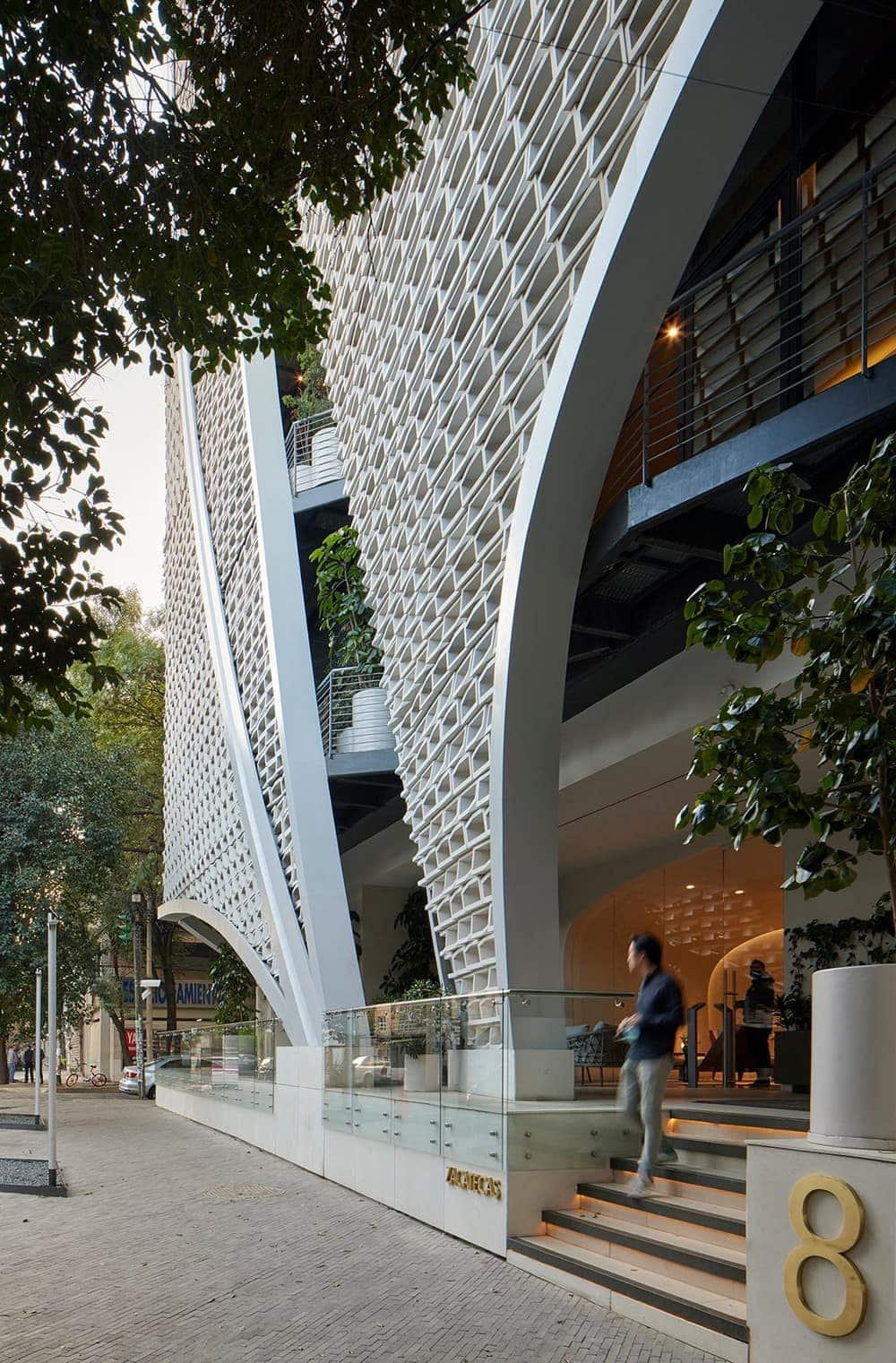
The blocks are made of a polymer concrete mix that provides the desired aesthetic color and texture while meeting structural, fire, and U-V resistance requirements. The overall geometry, individual block forms, positioning of reinforcement plates within each block, and installation placement of blocks were designed digitally before the units were fabricated and installed manually onsite by local masons. A system of continuous C-shaped steel reinforcing plates eliminates the need for grout, mortar, and rebar, enabling an expressive freedom while exceeding seismic requirements.
