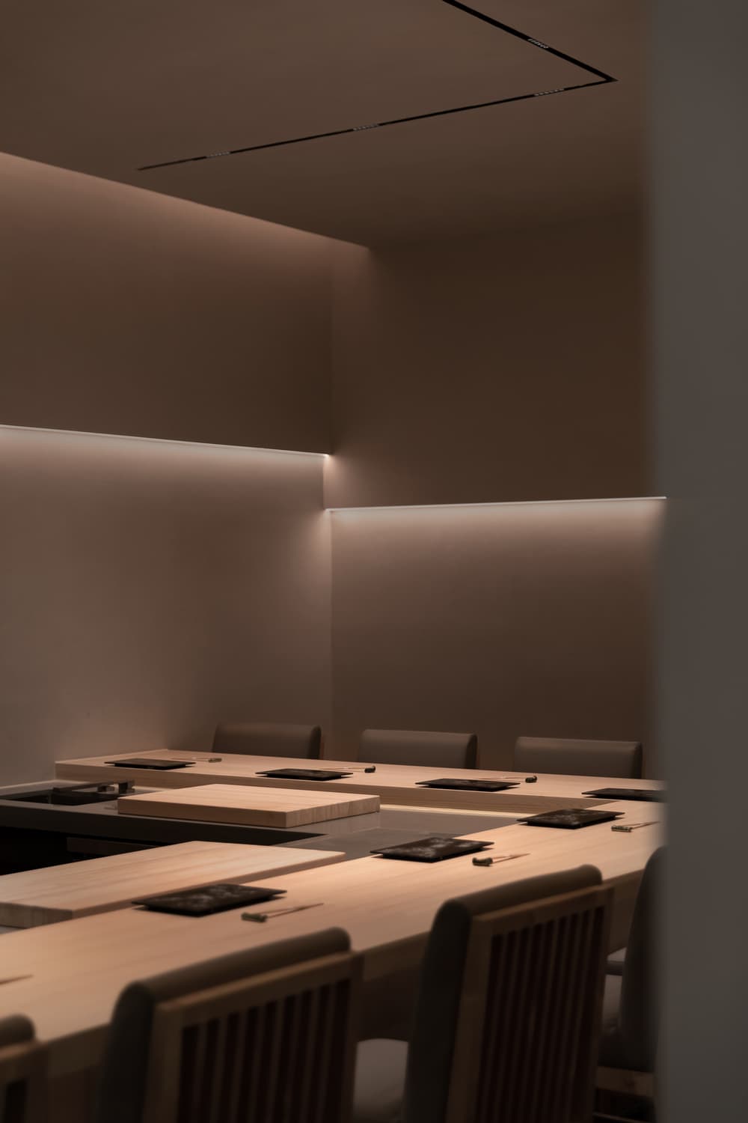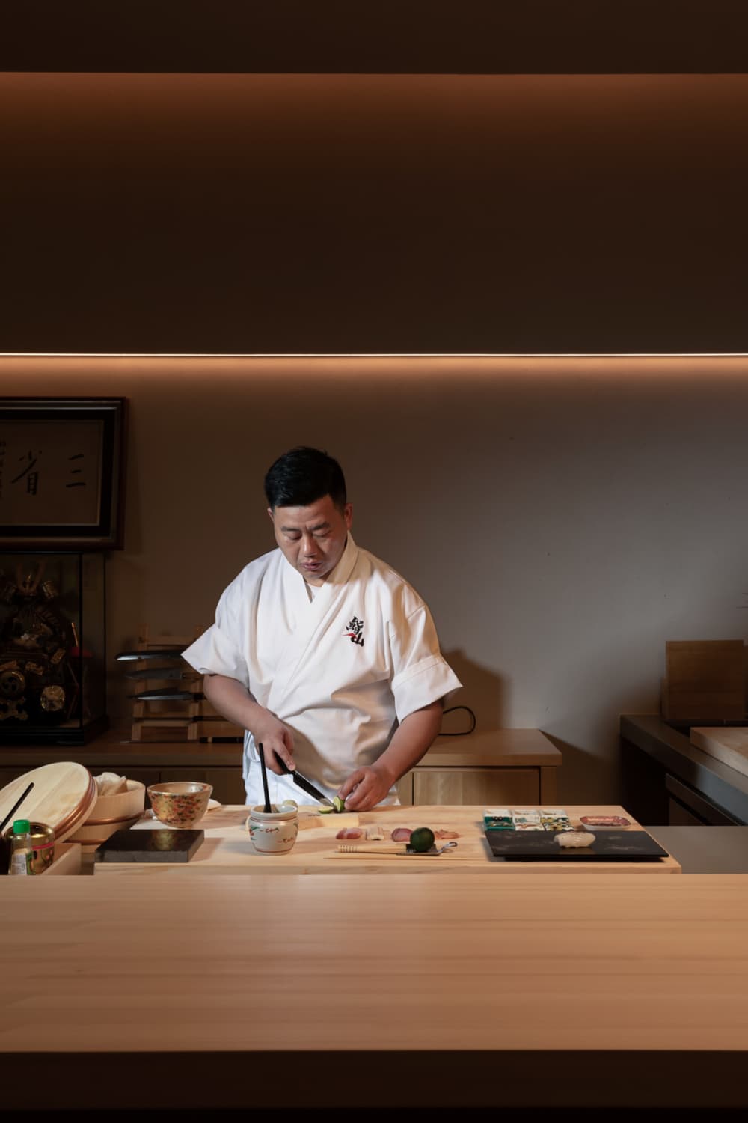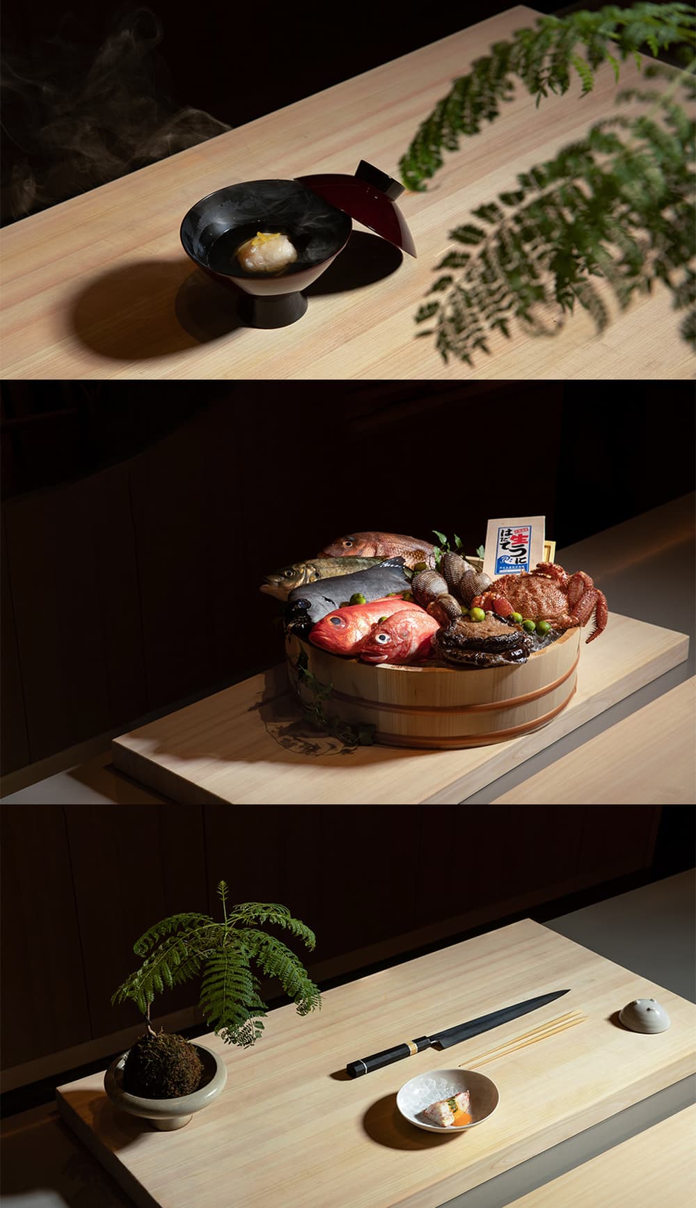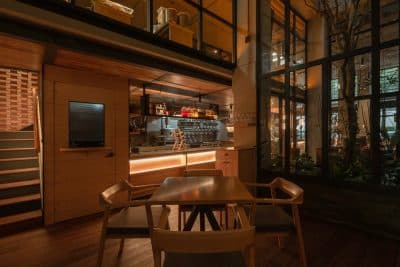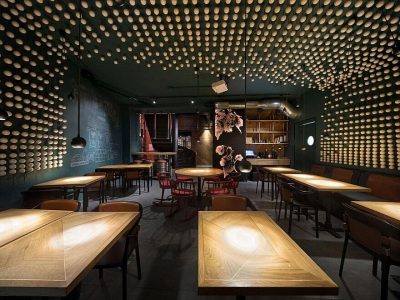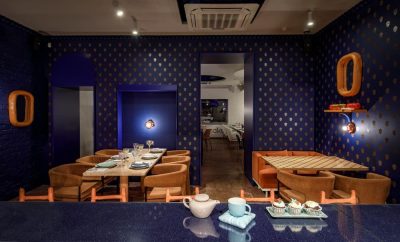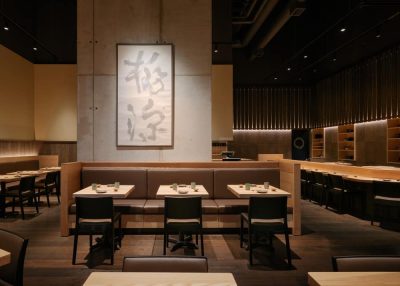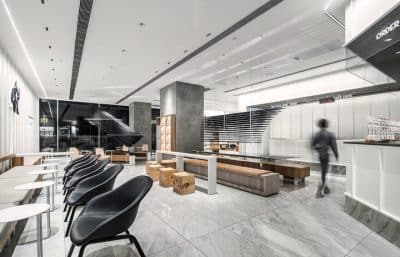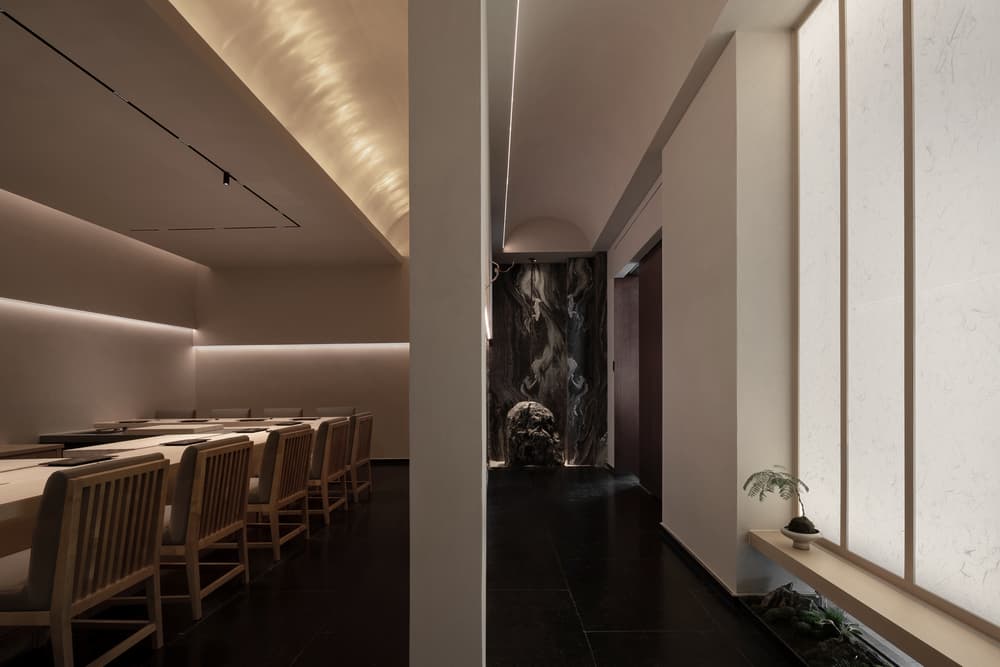
Project name: Yi Shan Restaurant
Design firm: Qiran Design Group
Chief designer: Lu Wei
Design team: Yang Liwei, Zhang Qiming
Location: Building A, No.9 Wulin Road, Hangzhou, China
Area: 80 square meters
Completion time: July 2022
Photography: Hanmo Vision
Hangzhou, as an international metropolis, has a prosperous cityscape and is full of hustle and bustle both in the daytime and at night. Meanwhile, the local mountain and water landscapes, such as the West Lake, also inject a sense of serenity, poetry and elegance into the city’s character.
Located in the bustling Hangzhou, Yi Shan restaurant offers a tranquil, simple dining environment that integrates into the atmosphere of daily life.
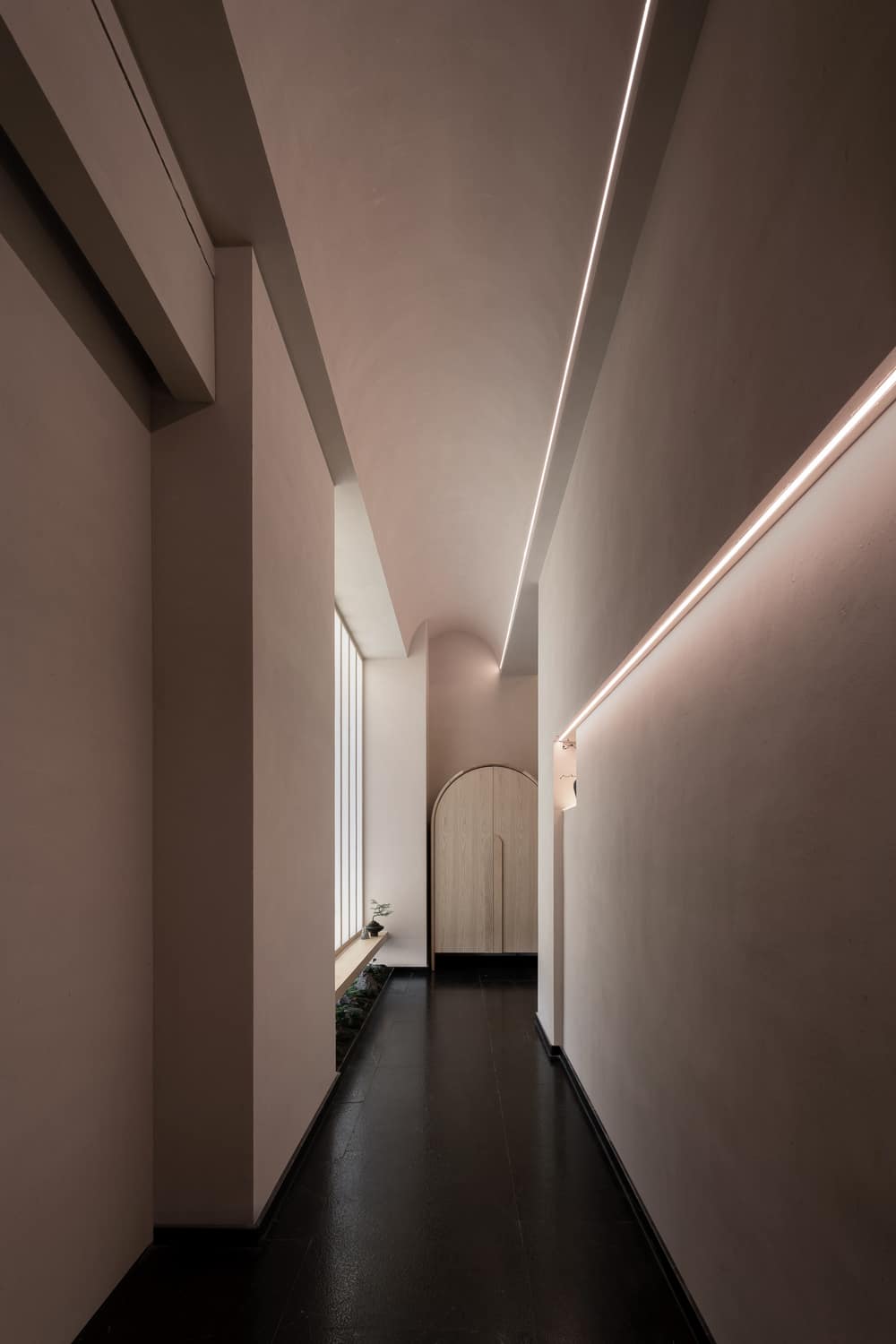
Yi Shan is a restaurant providing traditional Japanese Omakase dining experience. As approaching the project, Qiran Design Group referred to the aesthetics of Japanese cuisine that emphasizes both simplicity and detailing, and incorporated unique Oriental sentiments into the space.
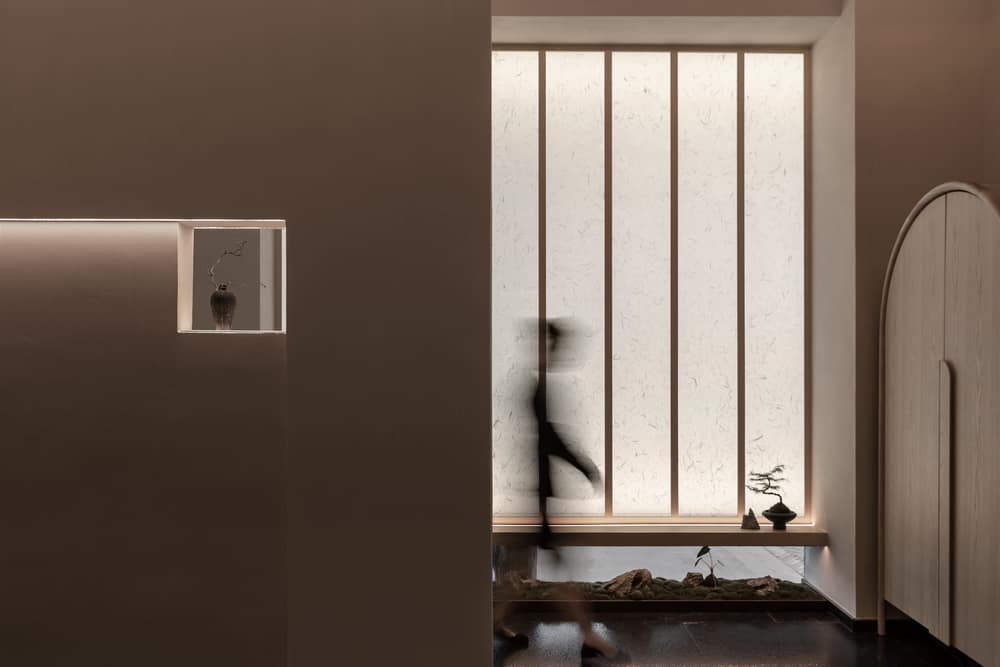
Entrance
Stepping in the space through the automatic door, a dry landscape formed by marbles comes into sight. With mountain and water-like curvy grain and unique color variations, it presents a restraining yet splendid scene with Oriental characteristics. The landscape stone, which is the focus at the entrance foyer, features mountain and water patterns and adds a calming vibe to the space. As entering the space, the guests get away from the outside hustle and bustle, and returns to a calm state of mind.
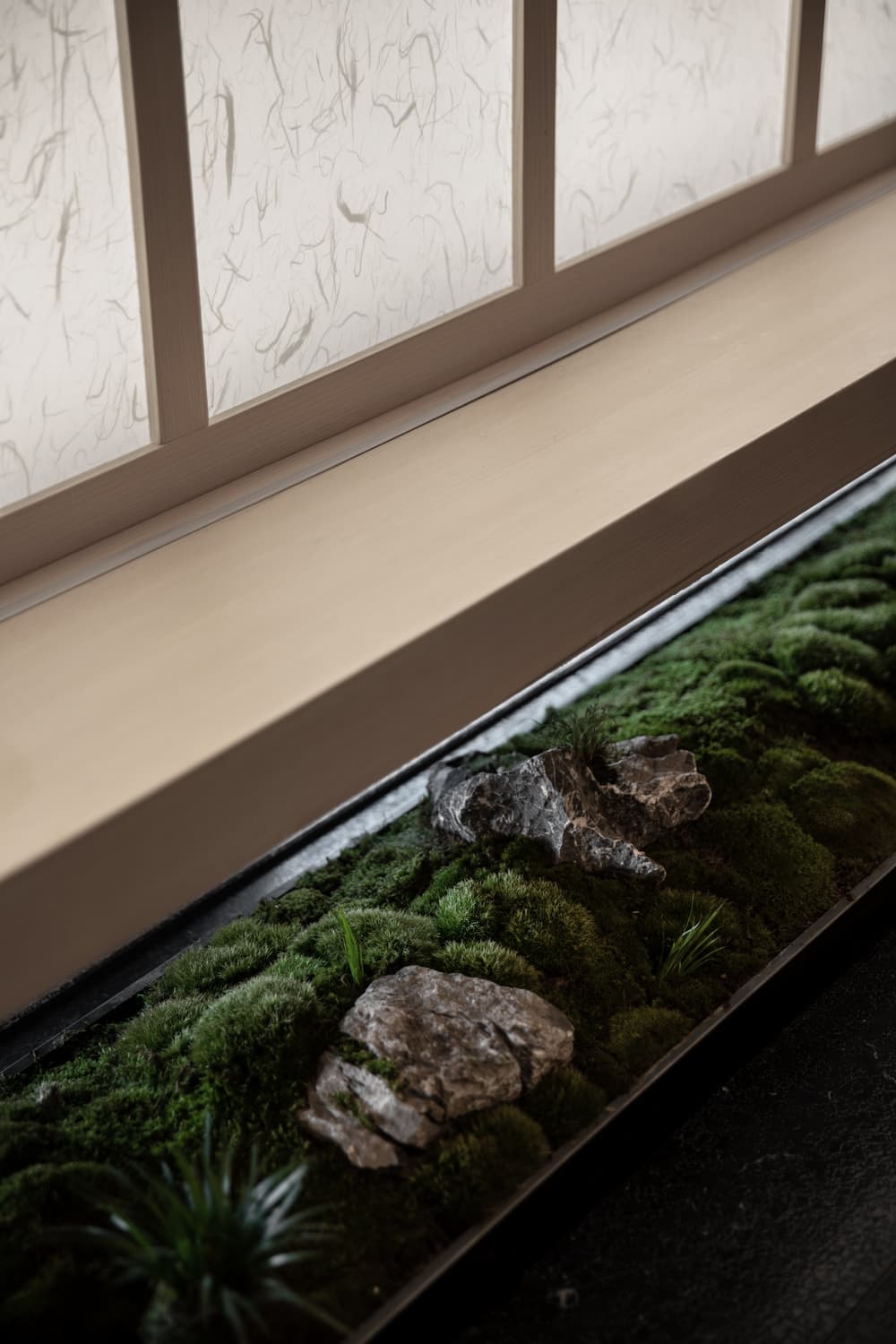
Corridor
Through referring to the techniques of classical Chinese gardens, the design team created a unique walking experience in the small-scale space. The simple linear lights on the wall lead the guests to move slowly along the corridor and enjoy the fun of exploration.

Window
At the end of the corridor is a large floor-to-ceiling window, which is formed by wooden frames and translucent glazing. The natural light brought in subtly connects the interior and the outside. The translucent window not only ensures privacy, but also produces the play of light and shadows that evokes the guests’ imagination.
The area beneath the window sill is a subtle design. The moss, stones and leaves form a simple yet unique landscape, showing the designers’ ingenuity and pursuit of aesthetics.
Drawing on the techniques of traditional Chinese gardens such as “unobstructed view” and “framed view”, the designers carved out a window opening to connect the corridor and the dining area. It subtly enriches the spatial relationship and creates visual interaction in the space. With simple design and decoration, the opening stimulates infinite imagination.
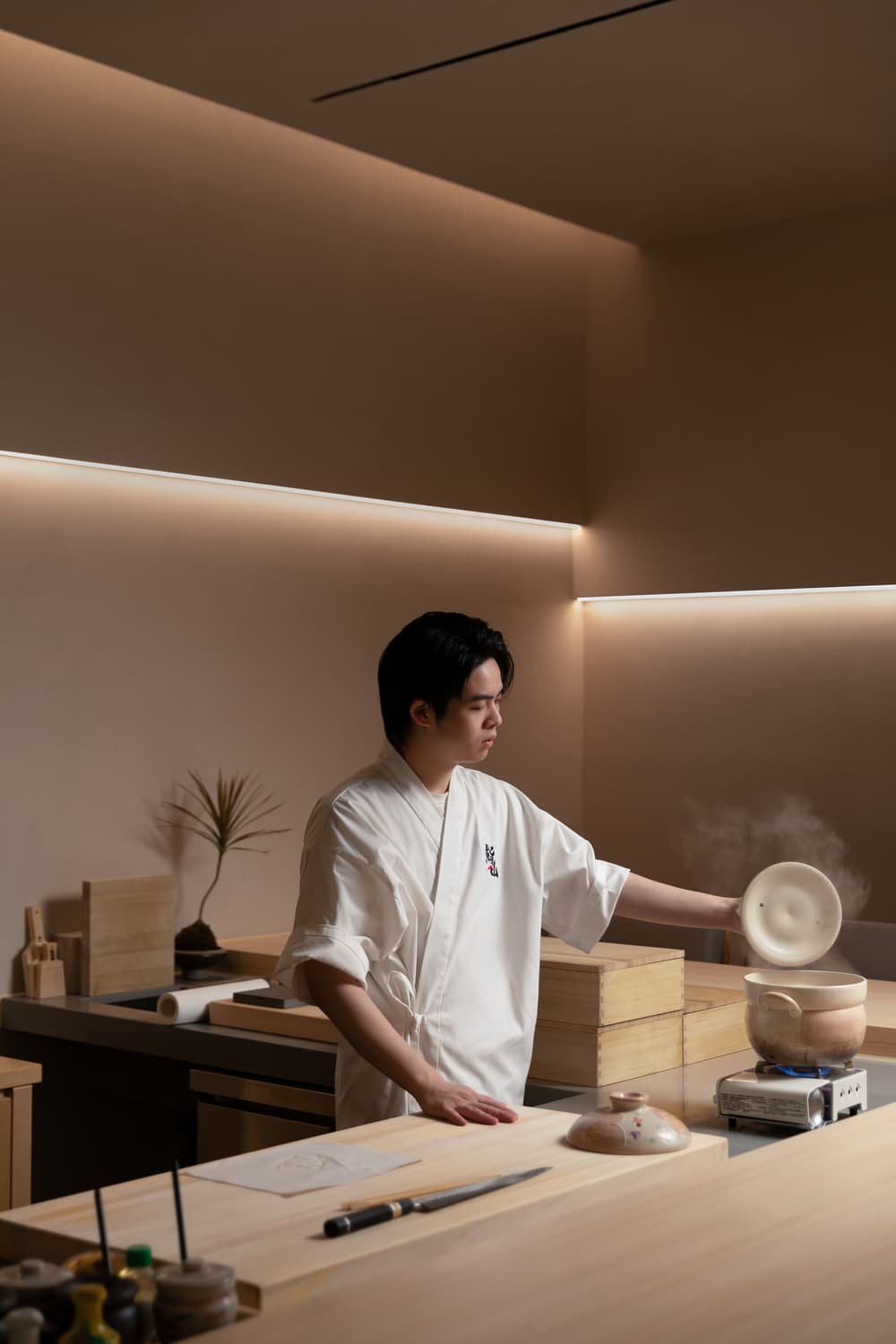
Counter seating area
Passing through the relatively dark-toned corridor and turning the corner, the guests will enter the dining area, where the view suddenly opens.
The dining area features minimalist design. Materials like beige organic cement paint, washi paper and hinoki cypress wood are applied to the space in a restraining way, creating an unadorned aesthetic and a serene atmosphere. The simple environment draws the diners’ attention to the fresh and delicate Japanese food served, which is the protagonist in the space.
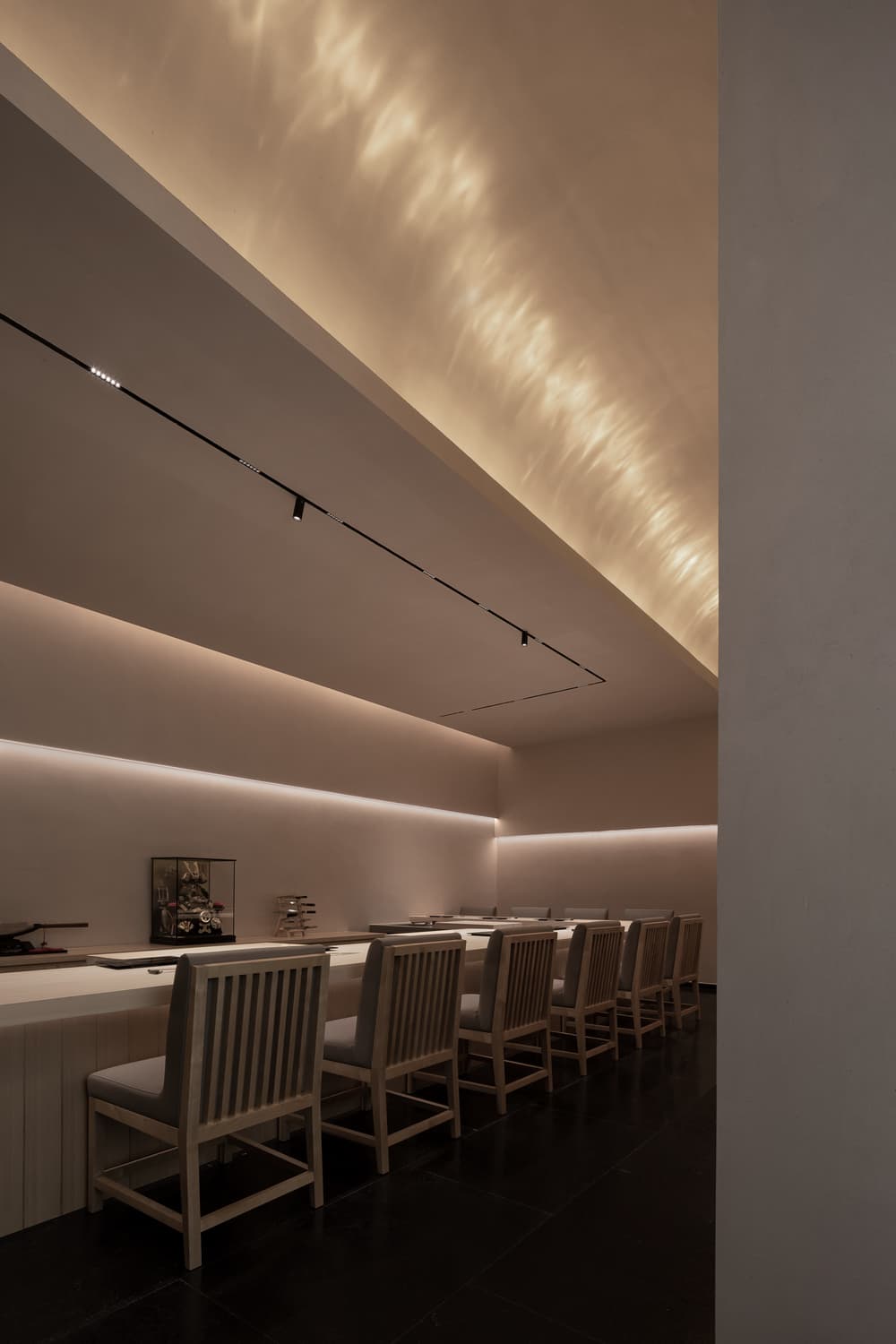
The wide cypress wood counter facilitates the interaction between the chef and the diners. The chef makes food on the counter, offering diners a pleasing dining experience and a visual feast. Meanwhile, the smoke-like lighting effect on the ceiling above the counter adds a more welcoming, intimate atmosphere.
The quintessence of Japanese cuisine lies in the original flavor of ingredients and the beautiful plating that conforms to nature. In this project, the designers conceived a low-profile, immersive space that resonates with the chef and the diners. The delicacy, the design and the space complement each other, waiting for the guests to explore.
