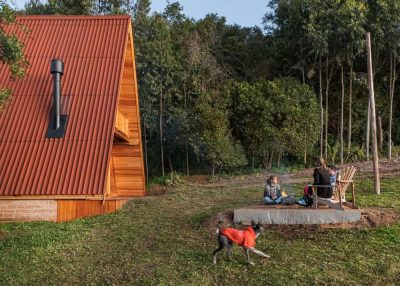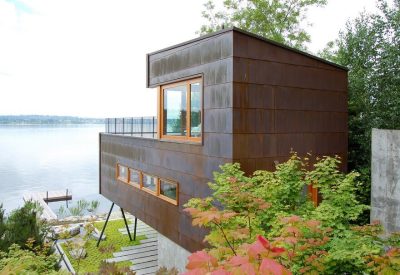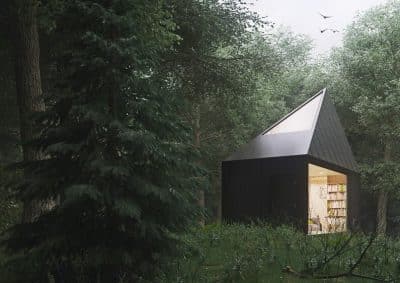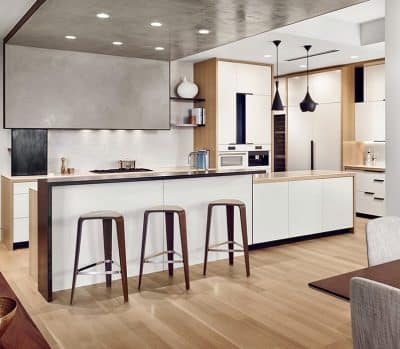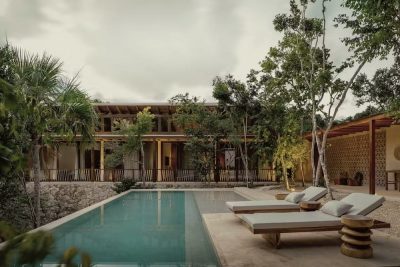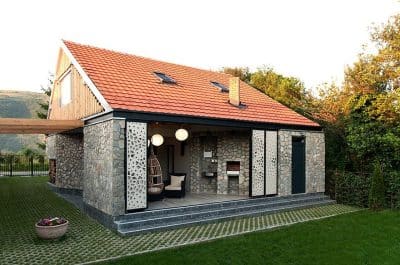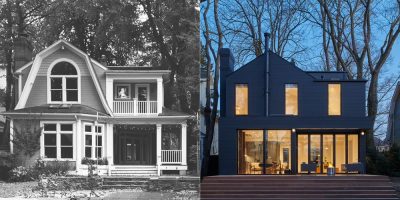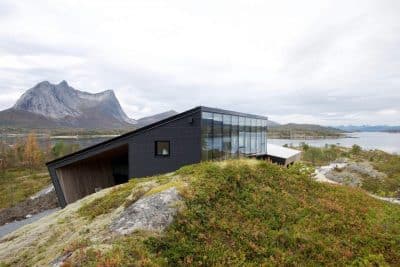
Project: Columbia River Valley Lookout
Architects: Twobytwo Architecture Studio
Lead Architects: Jennifer Bassett + David Tyl
General Contractor: Zimmerman Construction
Location: Golden, Canada
Area: 2450 ft²
Year: 2023
Photo credits: Hayden Pattullo
Nestled away in the Kootenay mountain range, a compact ski cabin named Columbia River Valley Lookout brings family members together and connects them to the boundless surrounding natural landscape.

Designing the cabin was a family project. Homeowner, Sandra Bassett employed her sister and brother-in-law of Twobytwo Architecture Studio to design a three-bedroom cabin where their family could gather, relax and partake in their favorite winter activities.
The house was structurally designed by Sandra’s husband Chris Urbinsky, whose steel design background became the primary inspiration for features showcased throughout the cabin. These features include a third-storey cantilevered steel balcony that wraps the front and side elevations, a fireplace insert with matching black steel surround and integrated millwork, and an industrial staircase with wooden treads that spans the three levels of the cabin.

The open and generous common space is situated on the upper floor composing a quiet gathering space among the surrounding and seemingly endless layers of douglas fir and cedar treetops. From the upper-level balcony, the uninterrupted panoramic views of the Columbia River and wetlands emphasize the overall rural context of the cabin.
The reverse floorplan places the kitchen and living room on the upper level to take full advantage of this retreat-like experience. The master suite and guest bedroom are located on the middle level, while the lock-off suite, gear room, and garage are on the lower level. The sloping nature of the site allows for the building to have two distinct entrances, one to the lower gear area and one to a private back patio.

The architecture and overall material palette of the cabin were inspired by the cabin’s natural surroundings. The uncomplicated and rudimental palette of wood and concrete is employed both on the exterior and interior. The reverse roof construction provided the opportunity to showcase the substantial douglas fir rafters paired with plywood to compose the upper-level ceiling.
Concrete floors are used throughout the house and warmed by the addition of wood millwork and furniture. Neutral interior finishes were used to maintain a simple chromatic palette and highlight the bold colors of the site’s natural flora.

Situated firmly with a solid podium, the cabin’s simple rectangular footprint towers above the trees and is emphasized by the narrow vertical board and batten cladding. The extruded form is capped with a simple shed roof to maximize height toward the prevailing views. The cabin is situated on-site to optimize sunlight to the interior, and with its modest footprint causes the least amount of disturbance on the existing plateau.






