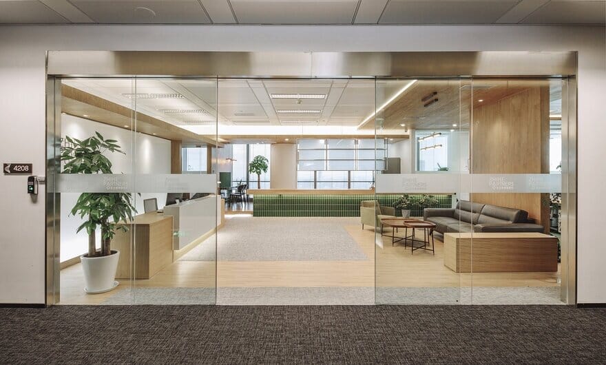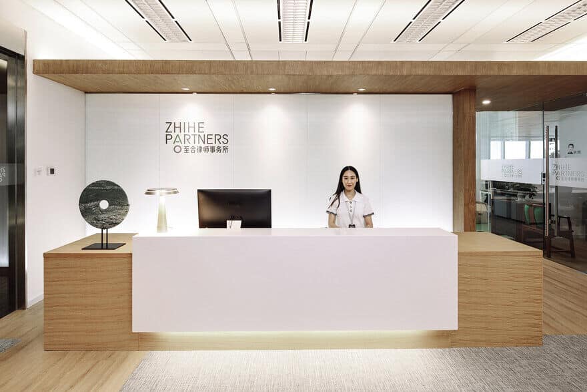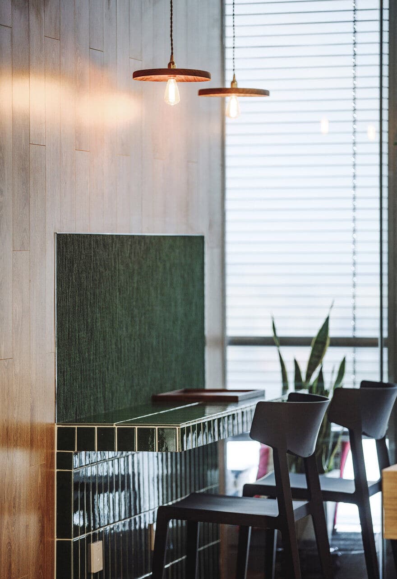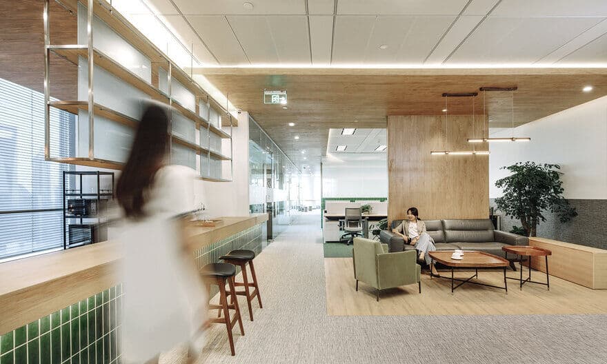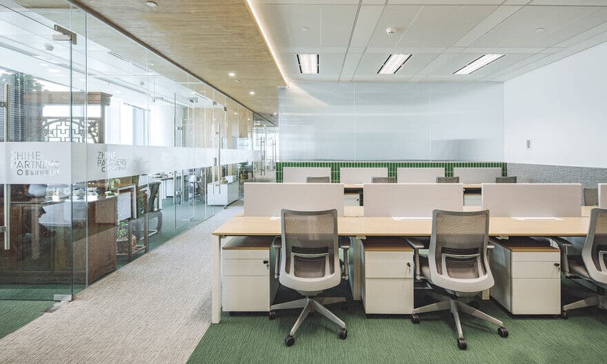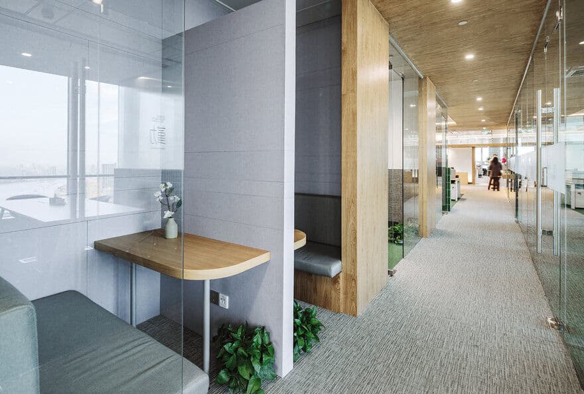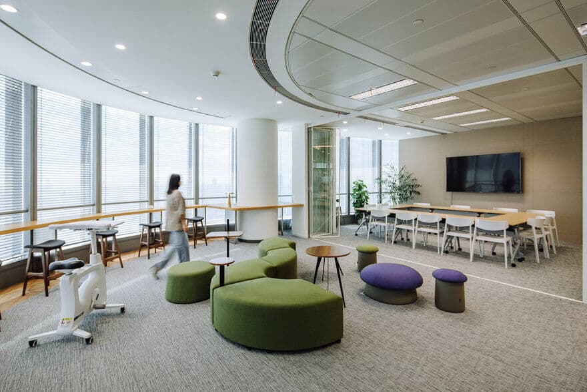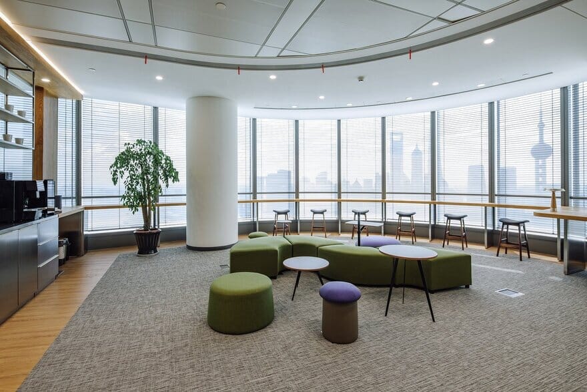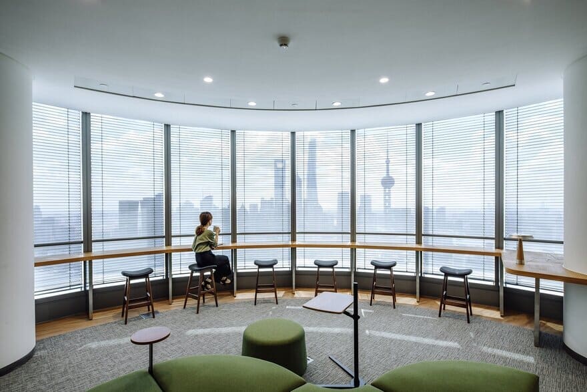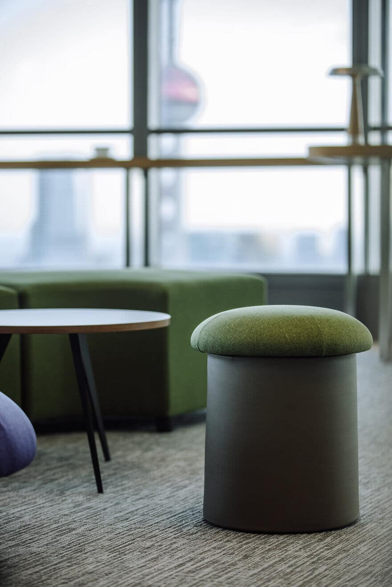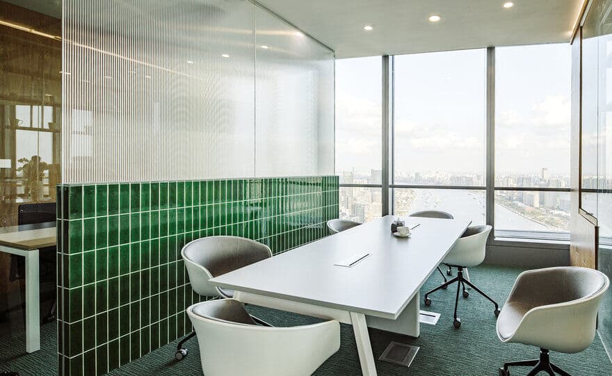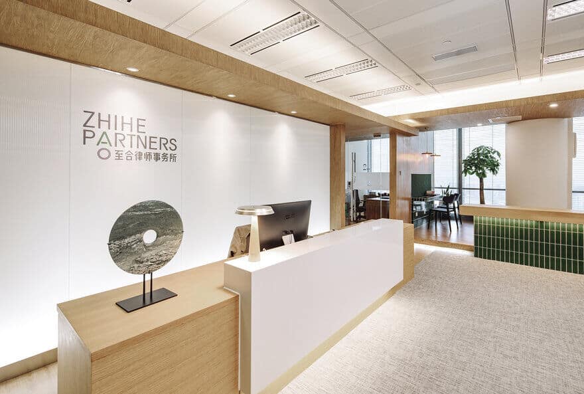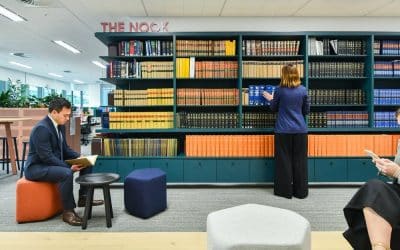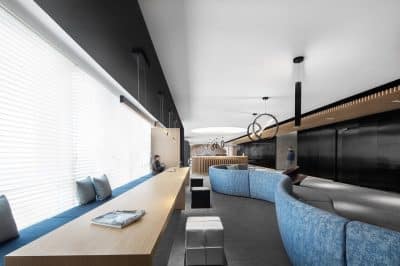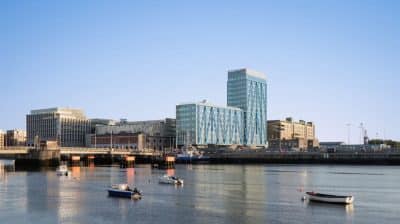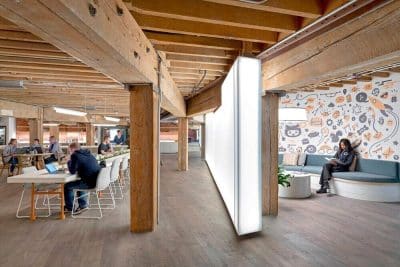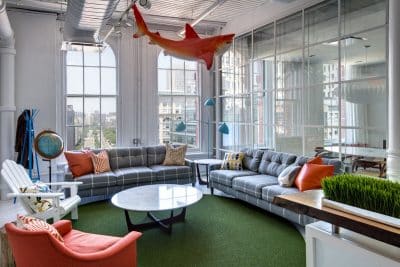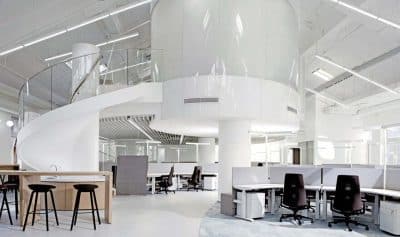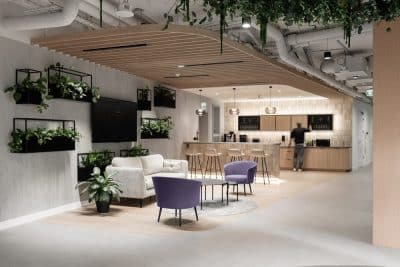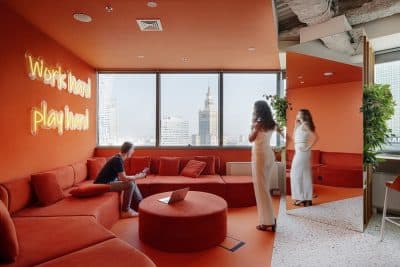Project Name: Zhihe Partners Lawyers Office
Interior Designer: Studio DOTCOF
Design Team: Xi Chen, Lan Lan, Rong Li, Mu Li, Weifeng Wang
VI Design: Tianli Design and Research Lab
Address: Sinar Mas Center, No.501 East Damin Rd, Hongkou District, Shanghai, China
GFA: 645 m2
Completion Time: 2019.09
Photographer: Sa Xiao
Materials & Brands used:
1. Mohawk Modular Carpet
2. Pinyi Ceramics
3. Okamura Office Furniture
4. Work Wanders Furniture
Description by Studio DOTCOF: Zhihe Partners Lawyers is a Shanghai-based law firm, newly founded by a group of experienced professional lawyer partners. When they found and invited us to design their new office, we had a mighty impression that there is a common team spirit among their partners, that is: “Joyful, Cooperation, and Justice”. “Joyful” is the communication atmosphere among people; “Cooperation” is the way how they work; “Justice” is the standard how they making decisions.
The partnership structure of Zhihe Partners Lawyers firm, which let every lawyer belongs to the company’s big platform, but each partner is also independent financially to take case, work with their client etc. This characteristic of company’s structure requires a large number of small independent offices. Furthermore, inside the office, you can see the best skyline view of Shanghai, which means, the rent is expensive. As a newly-founded company, the client’s budget is tight. At the beginning of design, they repeatedly required us to reduce the area of each independent office, and increase the number of the offices, in order to lower each partner’s rent pressure to a level that each of them can afford.
How to deal with the relationship between those many small offices and the entire office environment? Will people feel depressed in a very tiny independent office? Will these many small offices obviously separate themselves with the open area, and further separate the manager level and the staff? All the managers want their office to locate along the exterior window for a better view and natural light, how to balance the right to enjoy view and natural light between managers and staff? By taking these challenges, we started our design work.
Firstly, based on the principle of using the space economically, we calculated the minimum size for each partner’s independent office. Then, we grouped these offices, but in a scattered way, making them inter-locked with the open area. By doing this, we avoid to create the spatial tension which a bigger volume may bring, also avoiding the “separation” between the manager level and ordinary staff, however to link them together instead. In every office, the partitions parallel to the exterior window are designed to be transparent glasses. Natural light can comes into the building, and reach to a deeper area. In order to alleviate the strong sense of enclosure and avoid the blocking of natural light, we even designed a 600mm wide transparent glass panel at the end of partitions which perpendicular with the exterior window.
Several public spaces are inserted between the offices. We created a communal waiting lounge at the entrance of the big space, which let people feel the welcoming and friendly atmosphere once they enter the space. At the south-east corner, where has the best view, a communal activity area is located. It can be used for formal and informal meetings, lectures, drinking coffee, and enjoying the city’s best skyline view. These public areas balanced the right to enjoying view and natural light between managers and staff. They are also place where people can meet and communicate with each other.
The space is divided and formed by a series of slabs which expanding horizontally. These slabs are made of wood, ceramic tiles, carpet etc. The combination and location of them represent the first letter “Z” and “H” of the company name: “Zhi He”. These slabs confine the spaces, but not losing the quality of openness and linking. Horizontally-expanded slabs, also make sure people can enjoy the spectacular exterior view while walking, just like being inside of a first-class airplane above the sky. It emphasizes the place character as a modern high-rise view office.
“Joyful, Cooperation, and Justice”, these three words are the first impression which the Zhihe team gave to us. We designed a modern, relax, open, and transparent office space to accommodate this company spirit, balanced the weakness of the many tiny independent offices. All the space here is transparent and flowing, that is the representation of justice, transparent and open.

