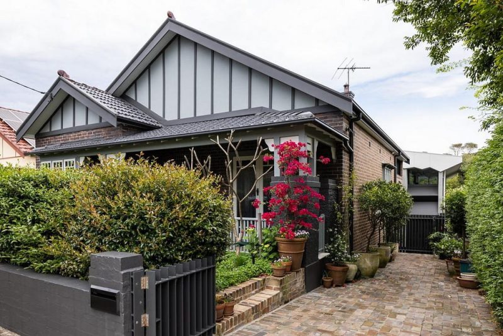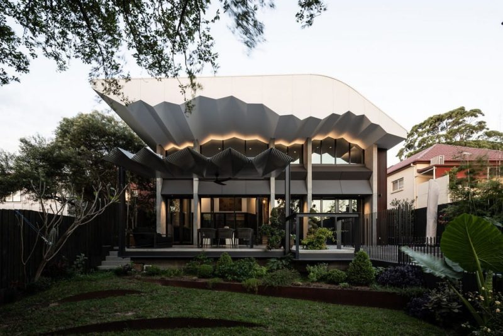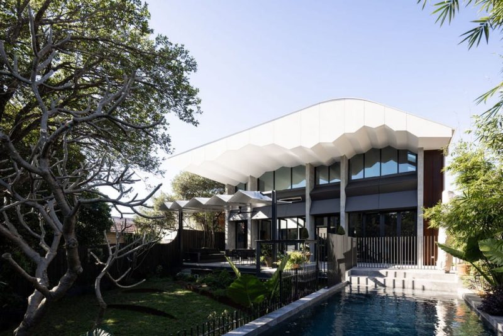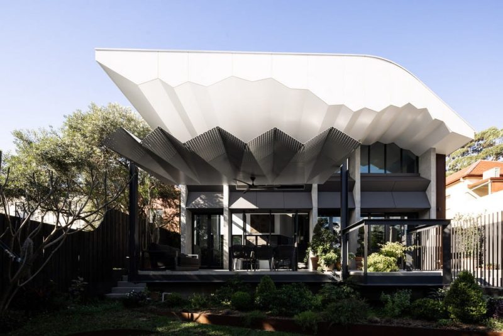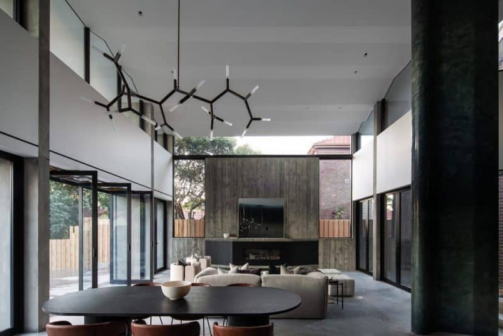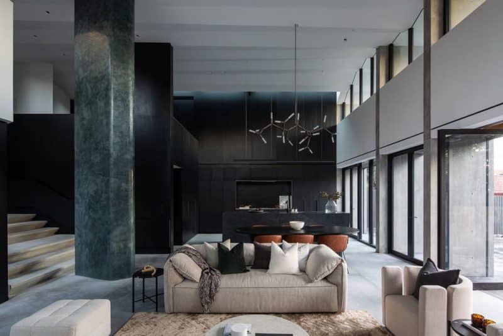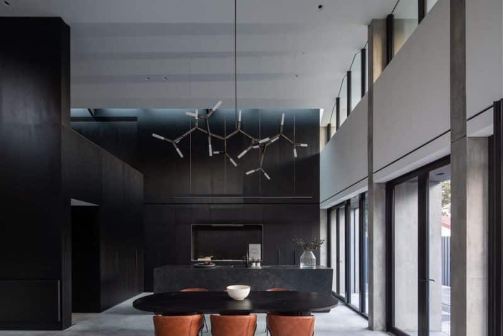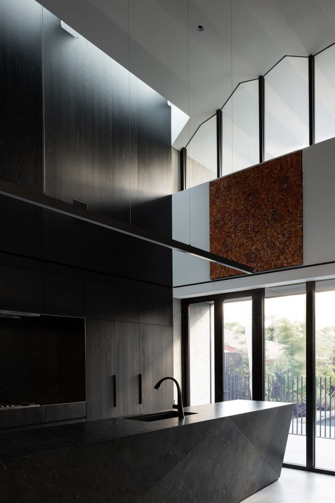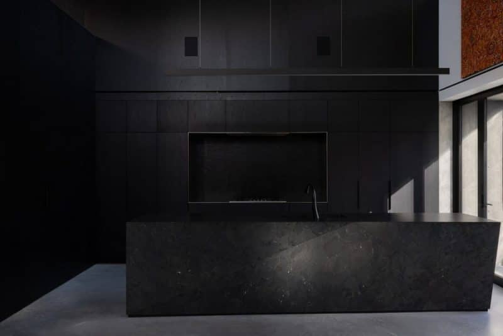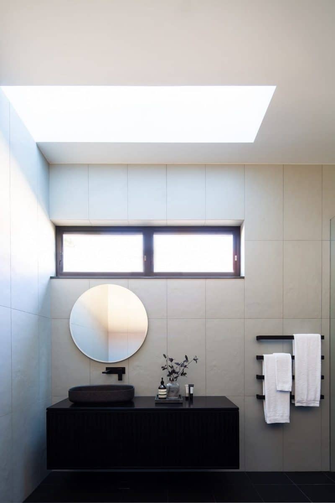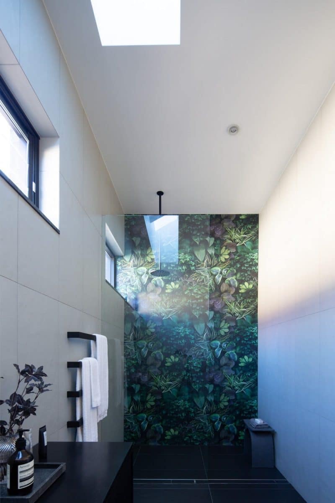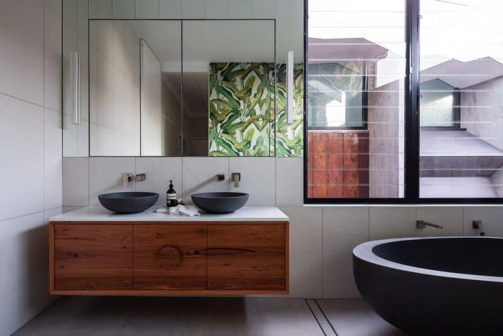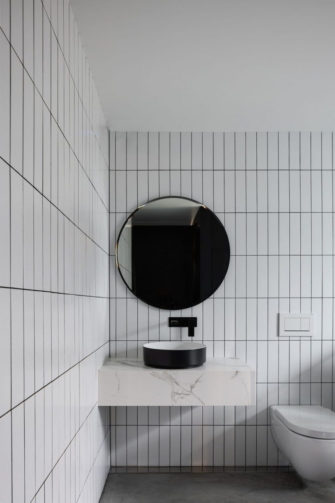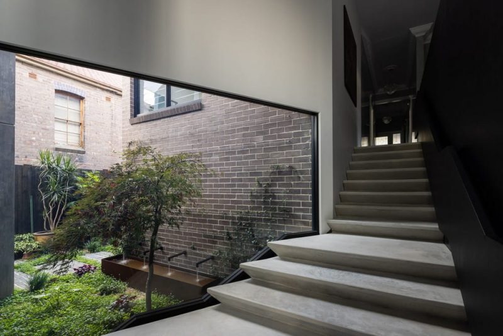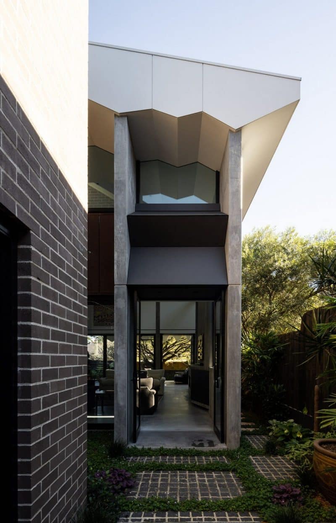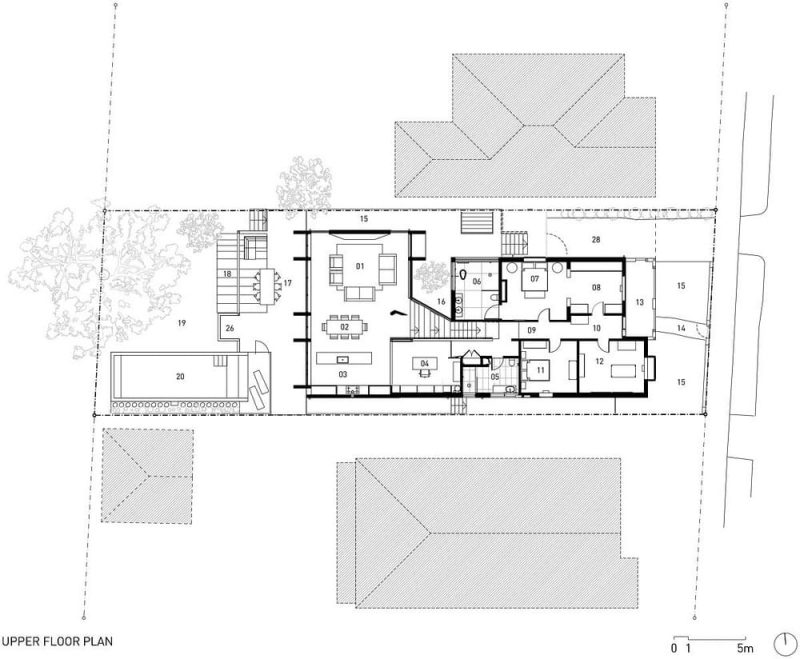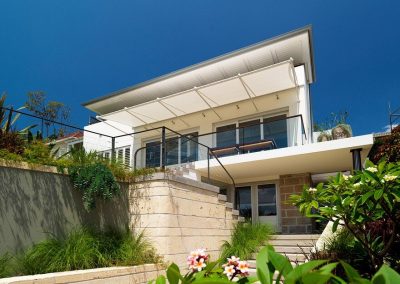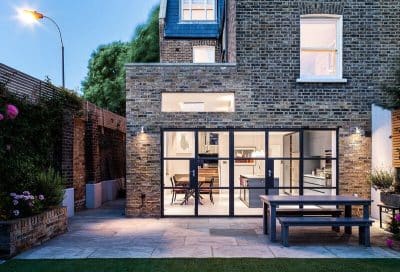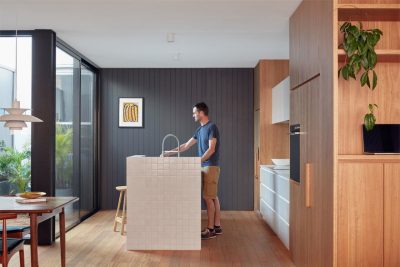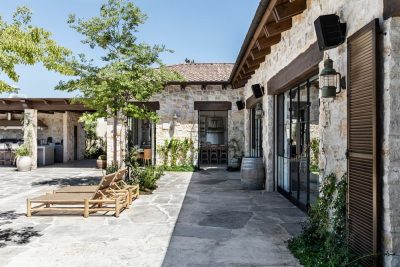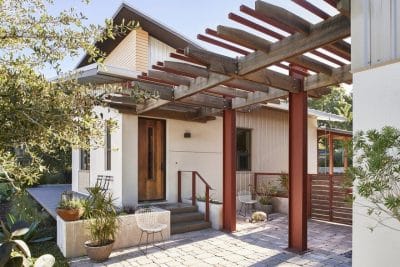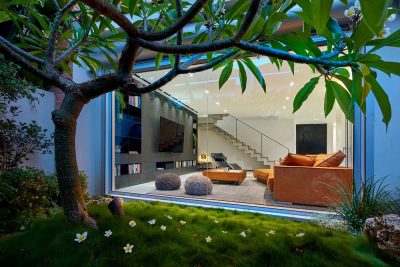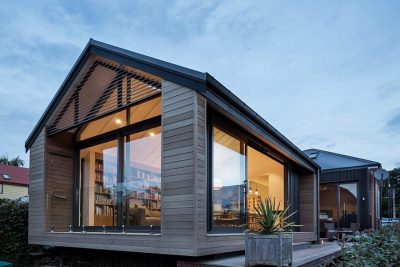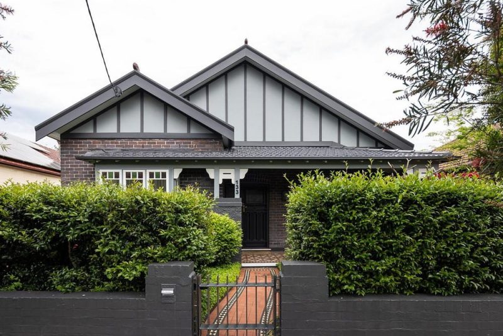
Project: Zig Zag House
Architecture: AJP Constructions
Location: Kensington, New South Wales, Australia
Year: 2022
Photo Credits: Simon Whitbread
Zig Zag House presents an audacious conversation between the old and the new, and it boldly redefines residential design within Sydney’s eastern suburb of Kensington. The clients, returning to their cherished family home, sought a unique setting that stood apart from the neighboring Federation bungalows. Consequently, the design team embraced this challenge and delivered an architectural experience that resonates with both nostalgia and contemporary elegance.
A Roof That Speaks Volumes
As its name implies, the complex roof design astonishes with its pleated, concertina-like form. Specifically, the architects crafted the roof to mimic the structure of a shade-giving palm leaf, thereby establishing a striking visual metaphor. Moreover, the roof appears to float effortlessly above the waterway that flows from the site into Centennial Park and Botany Bay. In addition, the design seamlessly extends the existing Federation cottage while uniting the living, dining, and kitchen areas. Simultaneously, the overhang connects harmoniously with the linear ceiling plane of the original building, which reinforces a cohesive dialogue between past and present. Furthermore, the playful inclusion of a ‘jetty’ on the rear terrace addresses theoretical 1:200-year flood levels and adds a dynamic element to the design.
A Staircase as the Heart of the Home
Moreover, the staircase plays a central role in uniting the old with the new. Drawing inspiration from the scale and sloping character of the site, this indulgent feature emerges as a focal point that captivates attention. Notably, it offers a dramatic connection and transition between the original section and the modern extension. Additionally, the colorful blade column injects personality into an otherwise austere composition, thereby enhancing the overall vibrancy of the design.
Materiality and Craftsmanship That Define Character
Furthermore, the project showcases an innovative use of standard materials that are treated in an exceptional way. For instance, the plasterboard has been meticulously taped and set to create a distinctive zig zag pattern, which immediately defines the character of the addition. In parallel, Oregon timber concrete and BC ply formply contribute to the controlled palette while adding a contemporary flair. Meanwhile, the application of Venetian plaster to the blade column further elevates the craftsmanship, thereby demonstrating how carefully chosen materials can transform a familiar medium into something truly unique.
In Conclusion
In summary, Zig Zag House exemplifies a daring yet thoughtful blend of heritage and modern design. The project not only respects the historical context of the family home but also boldly ventures into innovative architectural solutions. Therefore, by fusing a striking roof design, a monumental staircase, and exclusive treatment of conventional materials, Zig Zag House creates an engaging narrative that celebrates both tradition and transformation. Ultimately, the residence stands as a visual and experiential testament to the creative dialogue between the old and the new.
