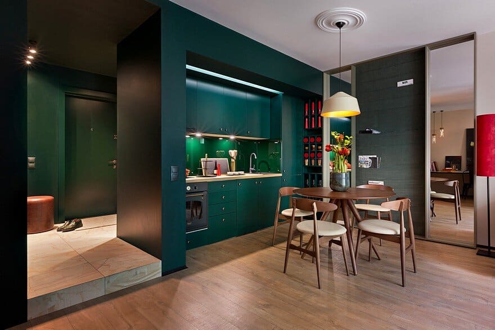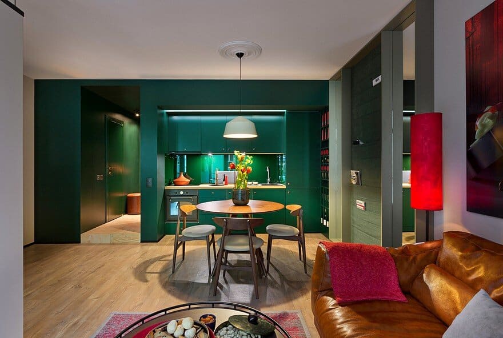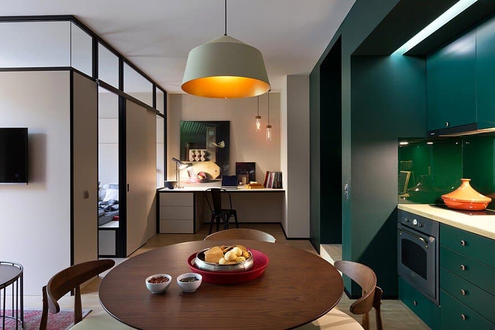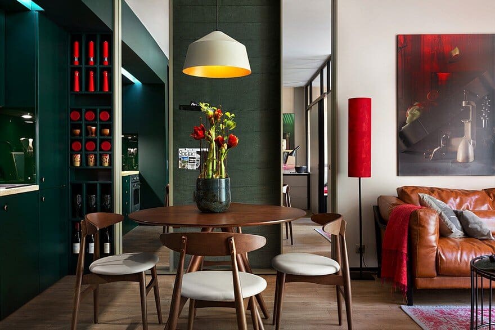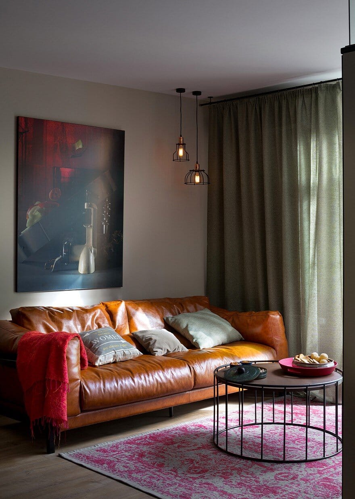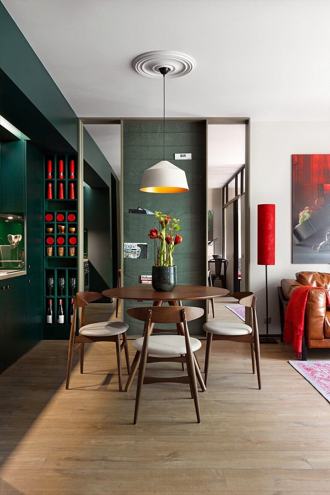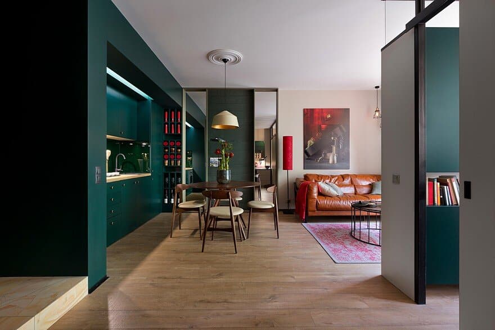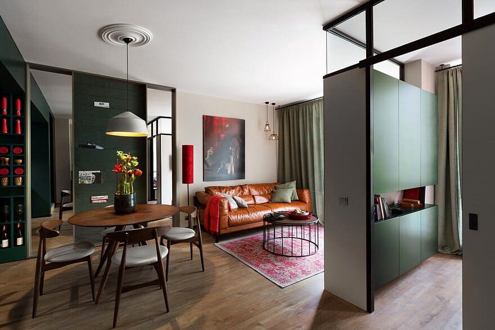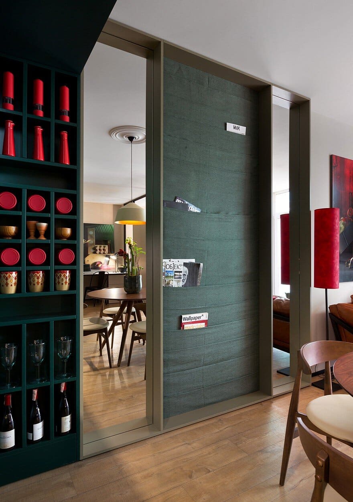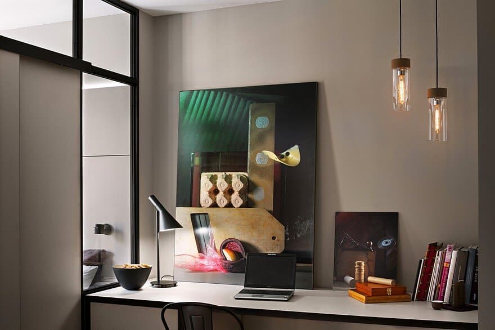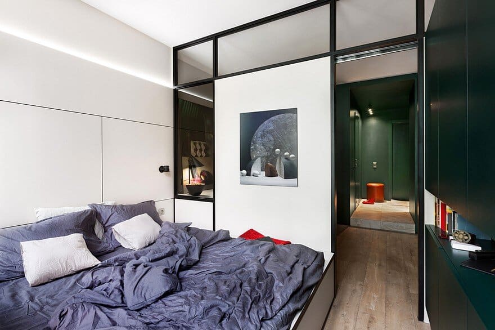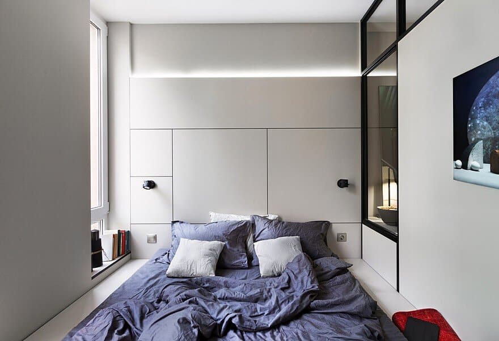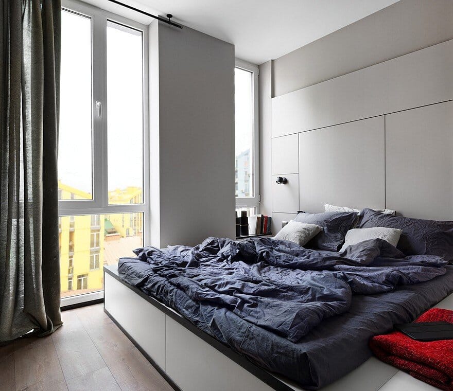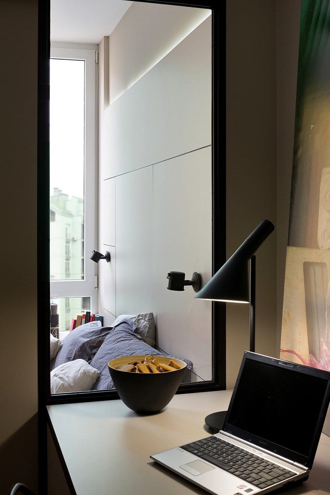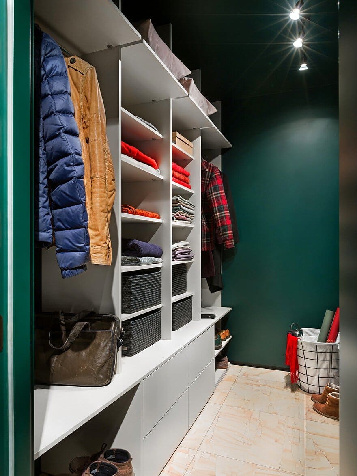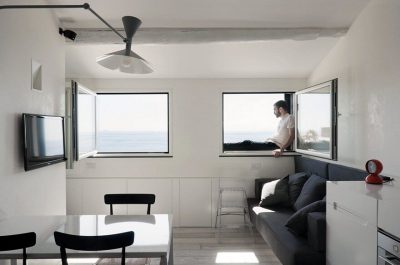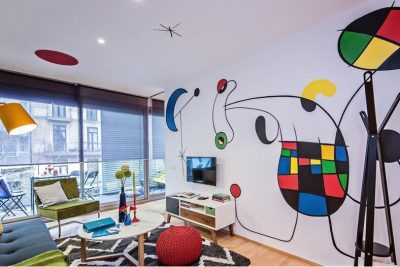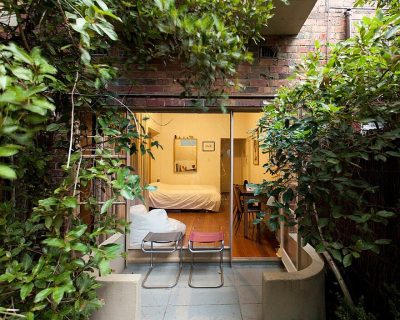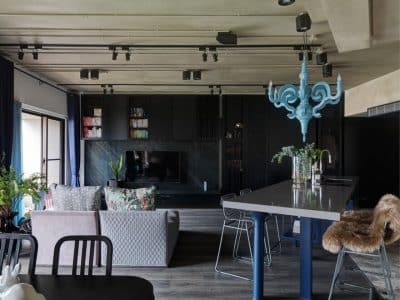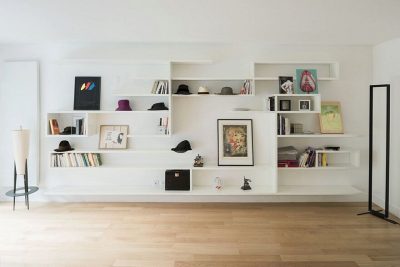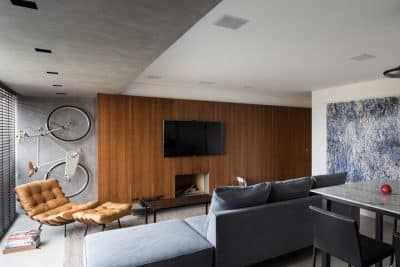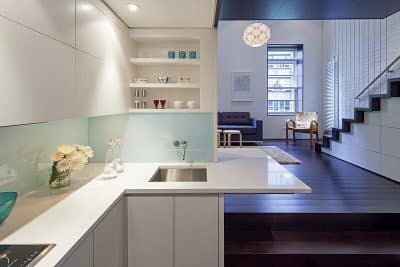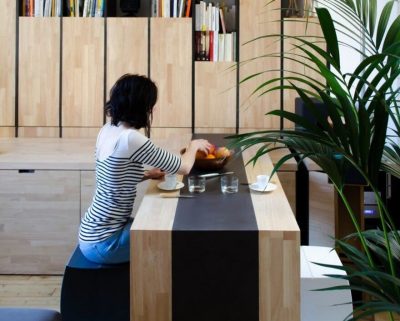Project Name: 40 sqm apartment for one person
Studio: Fateeva Design
Designer: Elena Fateeva
Project manager: Valentyn Tryntsukov
Total area: 40 sq.m.
Location: Kiev, Ukraina
Year: 2016
Photo Credits: Andrey Avdeenko
Creative Workshop Fateeva Design has recently completed this 40 sqm apartment in Kiev, Ukraine. The logic of the interior of this apartment is subordinated to the style of life of one person, which means that there is at least a compromise, a maximum of self-expression of the customer, a young free gentleman.
The clean, constructive nature of the space is formed by a clear layout, a concise set of materials, an abundance of bright surfaces and a local volume of a richly emerald shade. A strong color accent is the stylistic code of this project, the main factor of identity. Due to the comparison of two different environments (dense, dovetailing, densely saturated color, and light, graphic-air, almost intangible), the interior becomes diverse and feels much more spacious than one might expect from the actual footage.
Another important style-building element of the apartment is the bedroom block. Realization of a full room for rest became possible after joining the loggia to the living area. The architectural volume is extremely light and almost does not block the access of natural light to the apartment: the walls of the building are glazed along the upper perimeter, the entrance is equipped with a sliding door, and the decoration is dominated by a very light gray-sandy hue.
Futuristic appearance is even more vividly manifested inside the “cube”. Here it becomes clear witty idea: the interior partitions are designed on the principle of furniture. The minimalist facades are mounted on the metal frame of the supporting base; The headboard and the base of the bed represent the same construct, the same laconic minimalism. Thus, the thickness of the walls tends to zero, which saves the living space, and the entire interior of the bedroom is perceived as “whole-tiered” volume. In an extremely clean space there are only a couple of accents: the author’s poster, and the familiar emerald tint in the facades of the built-in storage system.
Apart from the bedroom, where it is functionally necessary, there are no cabinets in the apartment. The task is solved by a 6-meter wardrobe room, where you can get from the hallway.
Mirrors serve as an additional tool for visual expansion of space. For example, vertical mirror inserts in the dining area. The segment between them is a functional cluster for storing gloss and small items that should be at hand. This design, like most pieces of furniture, is the author’s design of Lena Fateeva, designed and implemented specifically for this interior. Mirror finish is also applied on the two walls of the bathroom.

