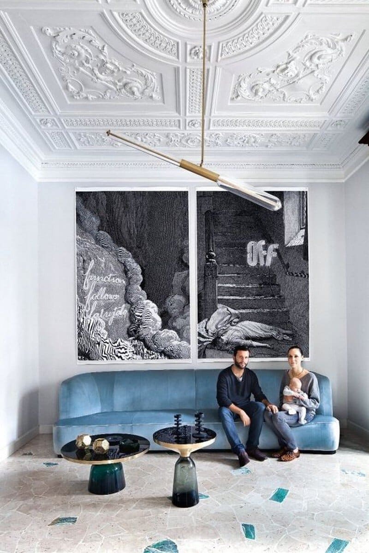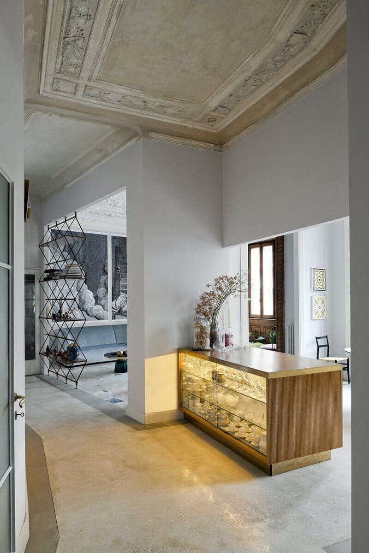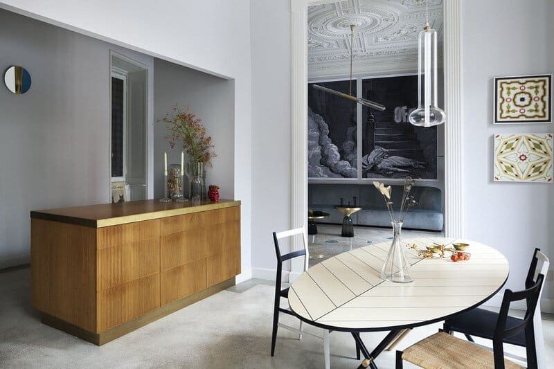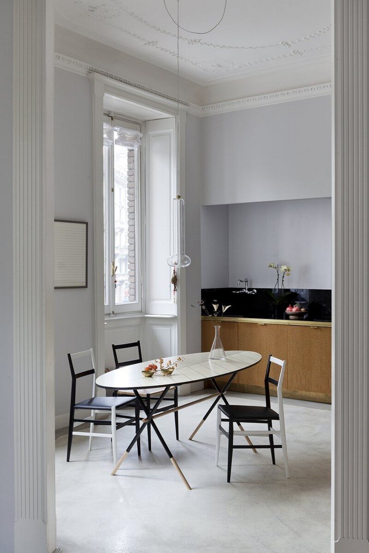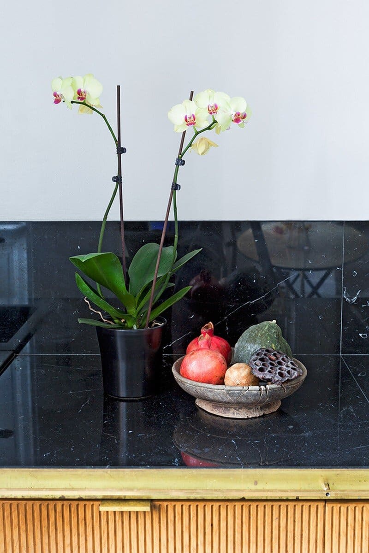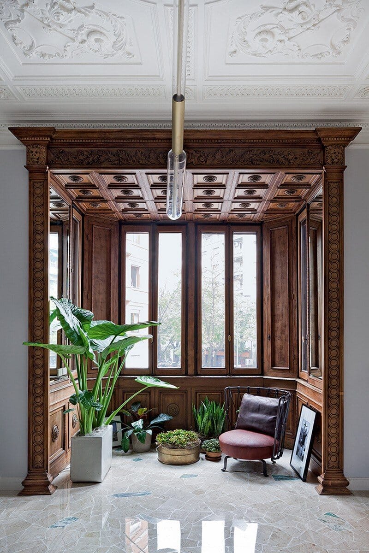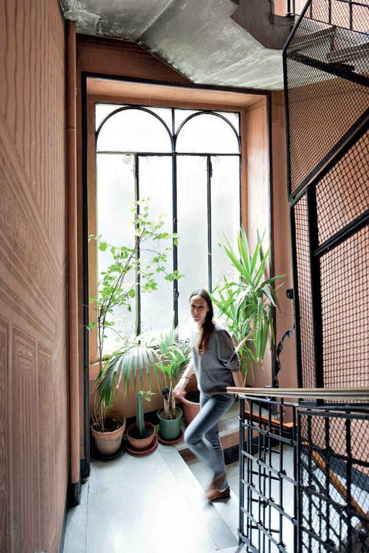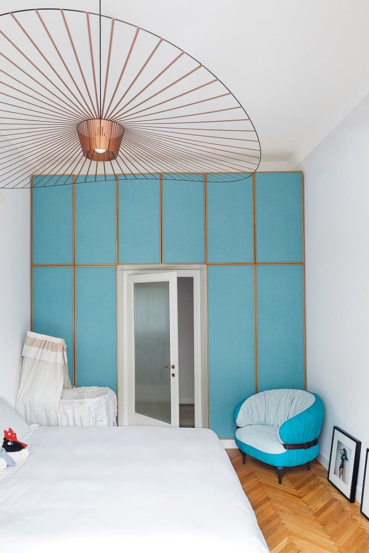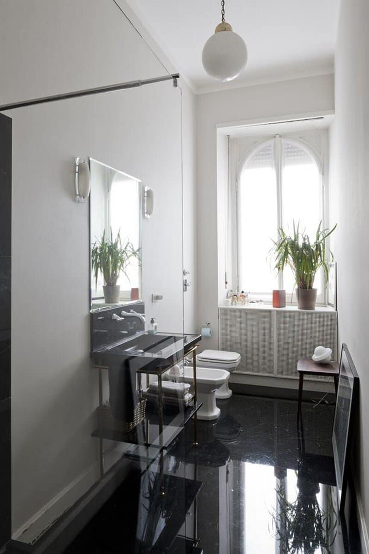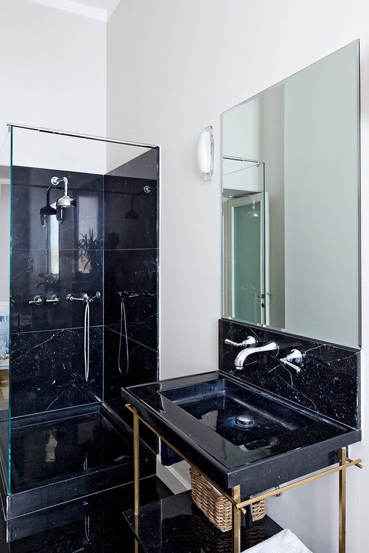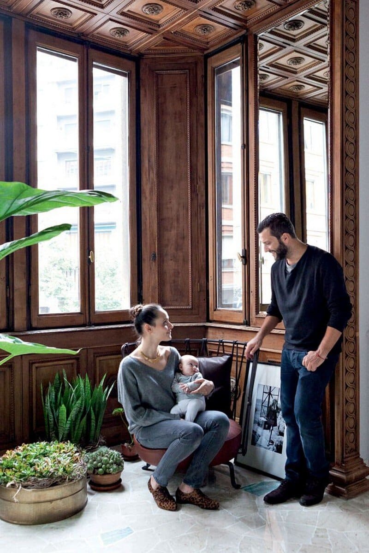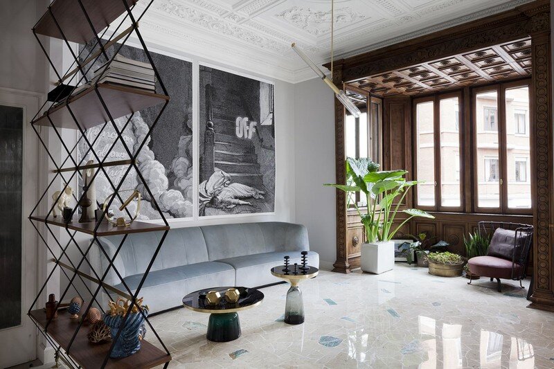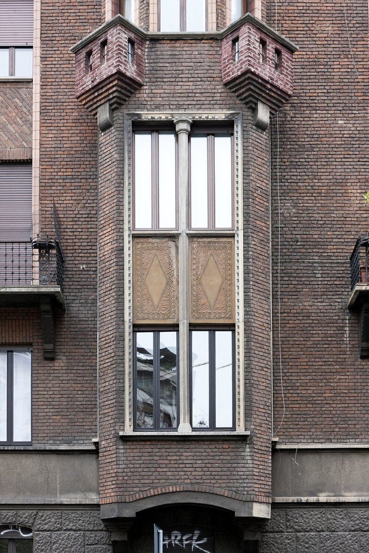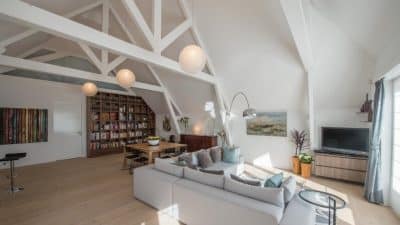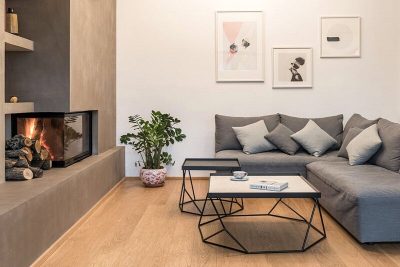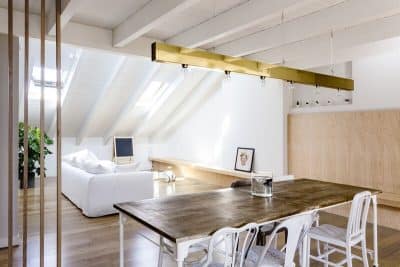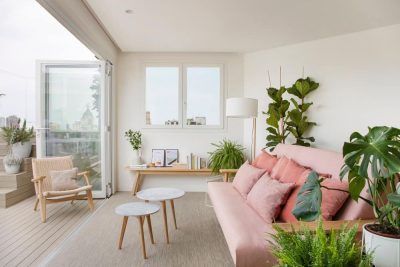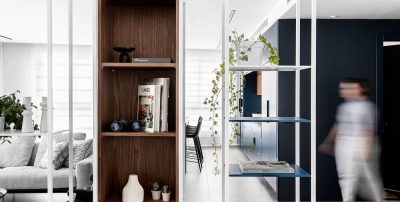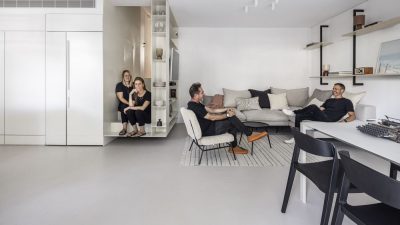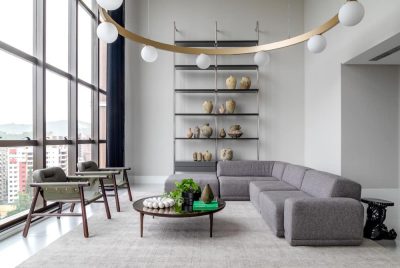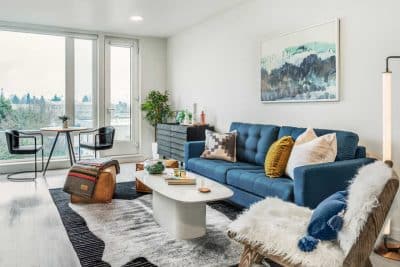Project: House of Adriano and Silvia / Art Nouveau style apartment
Designer: Pietro Russo
Location: Milan, Italy
Photography: Filippo Bamberghi
Designer Pietro Russo restored this beautiful Art Nouveau style apartment in Milan for his photographer brother Adrian, his wife Silvia and their new little baby girl.
Pietro Russo “My way of work as an interior designer allows me to develop exclusive objects (for specific environments) out of quite rational approach present in industrial process. Also, allows me to relate to the craft world which is more genuine and less defined, and to express my scenic view of things, playing with scenery of environments. Practical side of my descent (my father was a mason) has reinforced a certain pragmatism to my design approach. Also, I grew up in the building sites and I worked as a carpenter many years. With the craftsmen I feel at home, rather than in the environment of my design profession.“
Project description: Each place is characterized by an ambient and some ambients seem to have a spirit, or aura. Even in the home without furniture, who enters feels this aura, as the aura is settled there. This aura in itself is a cultural scenery and suggests the design direction. The home is an intimate place and its environment must coincides with those who live there, it must represent their inner state, their view of things. It has to create the condition of motion and rest, meeting and dining. These principles influenced the project and guide materialization of the ideas. Choices made by designer are actually continuity of cultural path, its methods relate to a specific design culture and determine its continuity. The new comes from the old.
In this specific committee, the design approach relates to the Thirties following the style of the building. But rather Thirties which echoes the nineteenth century, and not those of the disruptive rationalism.
This made me think back to those architects who designed in terms of coordinated environment from architecture to furniture, from the chair to handle. This design intention, where furniture develops from architectural background, gives the environment a certain visual continuity. This strong connection existed in many historic periods of design, and probably today extends their longevity, not condition by fashion.
Entering this beautiful apartment with my client (my brother), we decided it was necessary to keep the stucco and the bow window, to bring back the original aura transformed during the modifications made in the Seventies. As for the living area, broaden vision of space makes it more contemporary, we created large openings avoiding the damaging of the original plan. The tailored furnishings had to relate with continuity of the space, and also ditto finishes and colors, do not break it.
Taking the part of the bedroom space and leaving it smaller and more intimate, the niche is formed for placing the built-in kitchen. Designed in “fibro cement”, an material very thin and tough, we avoided to lose the inner volume by heavy thickness that happens in the old system of kitchen in masonry. Clad in marble and wooden fronts interpret the decoration style from Thirties, as well as glass cabinet, and give the impression of being there from the beginning, and at the same time be part of the new scenario.
The bathroom also intrepretate the style of Thirties, where floors , washbasin, shower tray are derived entirely from a single block of black Marquina marble.


