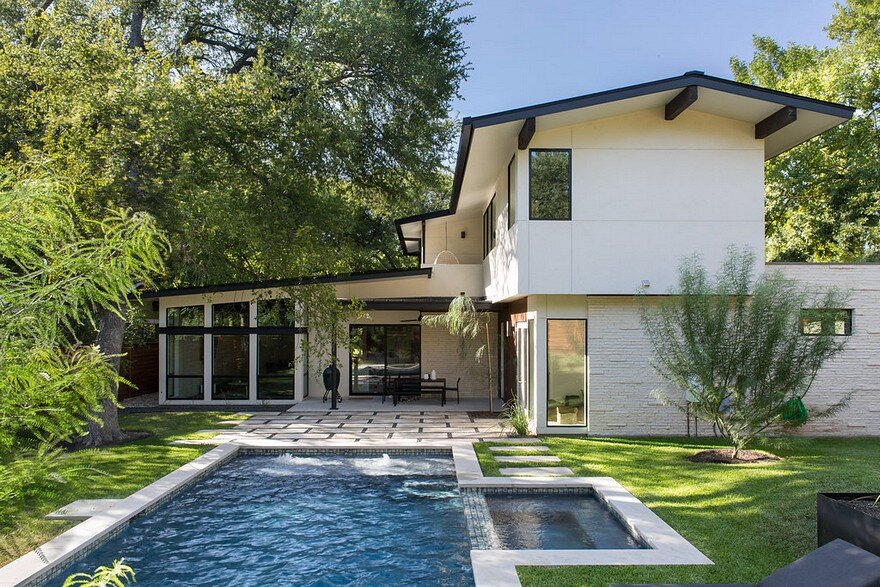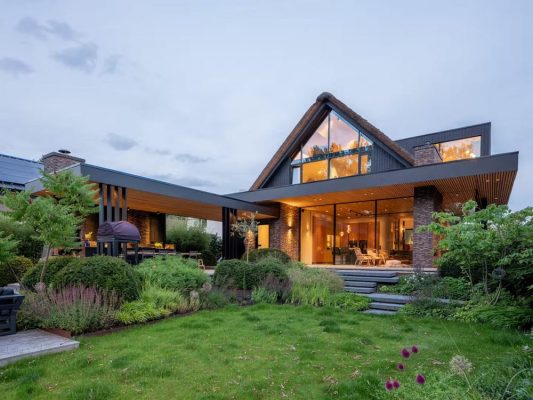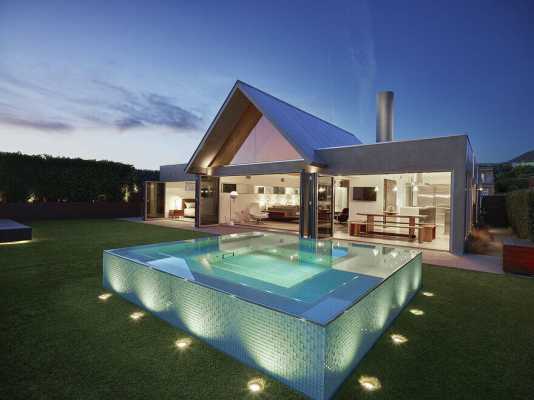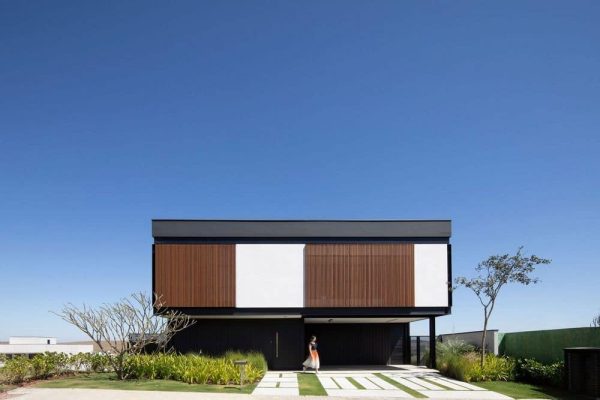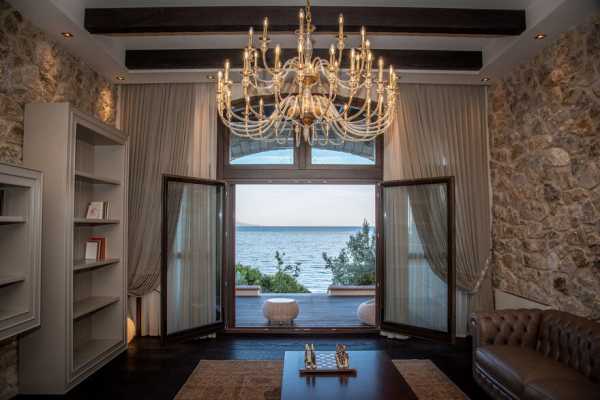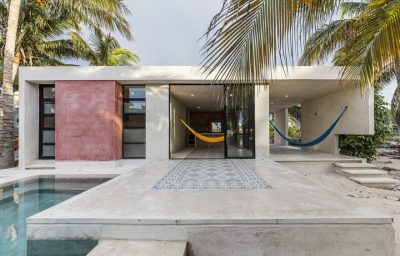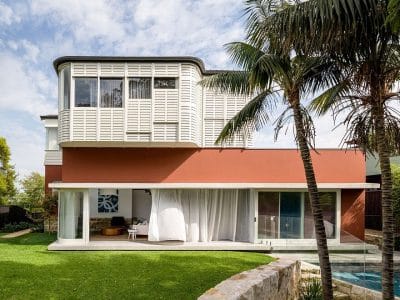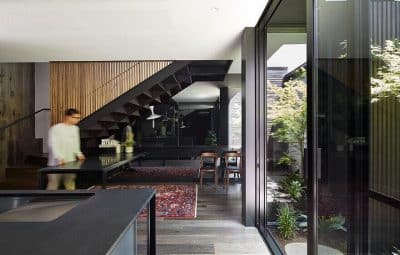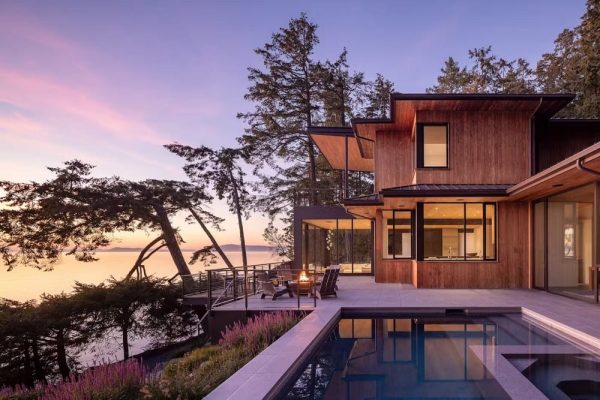Project: Barton Hills Residence
Architects: Brett Grinkmeyer Architecture
Interior Design: Blair & Carlisle Homes
Landscape Design: Pharis Design
Location: Austin, Texas, United States
Photography: Reagen Taylor Photography
Situated in Barton Hills, a South Austin neighborhood characterized by mid-century homes, this 2,900 square foot residence is strategically located on the lot to take advantage of the site’s expansive canopy of trees. The client desired a home for entertaining that would reflect the architectural style of the neighborhood. They also wanted a strong connection between the interior and the exterior.
My goal was to create a design that would artfully encompass all of my client’s needs. The result is a welcoming, modern home with clean lines. I was also able to exceed the client’s expectations by emphasizing a connection between the indoor and outdoor environment.
The “L” shaped floor plan helps to frame the spacious back yard. The plan was carefully arranged to allow the master bedroom, kitchen, and living room a connection with the outdoors. The kitchen is the heart of the home and is the center of daily living. The area is flanked by the entry, dining room, living room and allows direct access to the back yard.
The open floor plan also allows fluid movement between the kitchen, living room and dining room. One of the most dramatic features of the home is the vaulted wood plank ceiling with exposed beams in the living and dining room.
The exterior of the Barton Hills Residence pays homage to the neighborhood’s mid-century roots. At the perimeter, large windows fill the spaces with natural light creating a further connection to the outdoors. Perched atop a perimeter of clerestory windows, the ceiling floats above the interior walls providing views of the sites abundant trees.
As with any of my projects, energy efficiency is always a goal. Natural lighting and foam insulation where utilized throughout to reduce energy usage. The windows are large with low e coatings and deep overhangs to limit solar gains.

