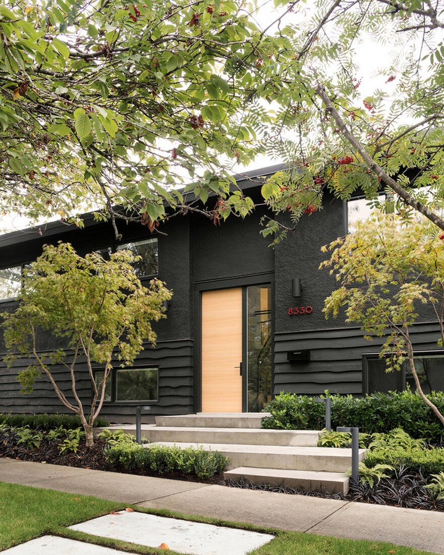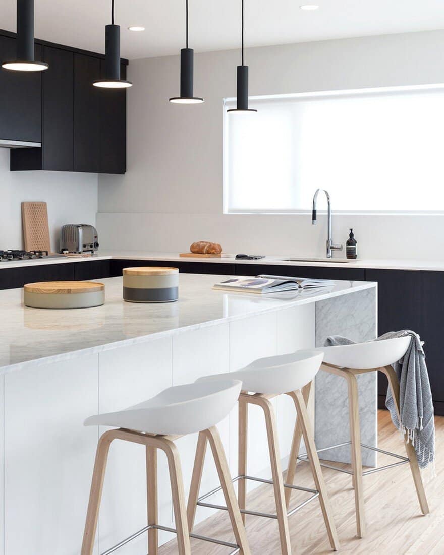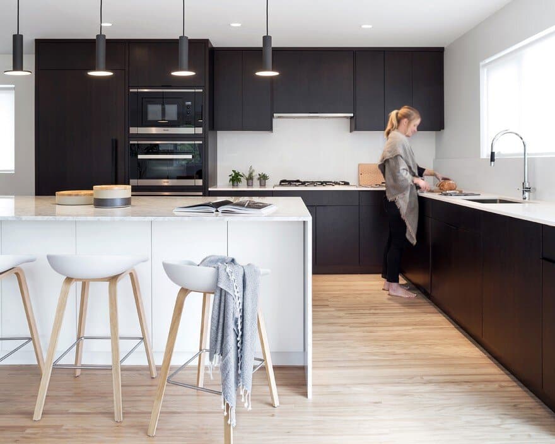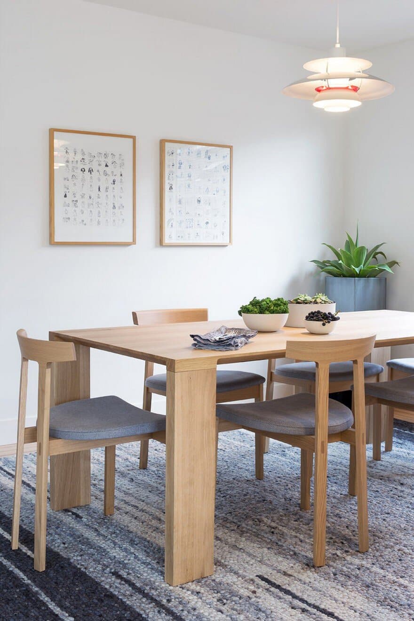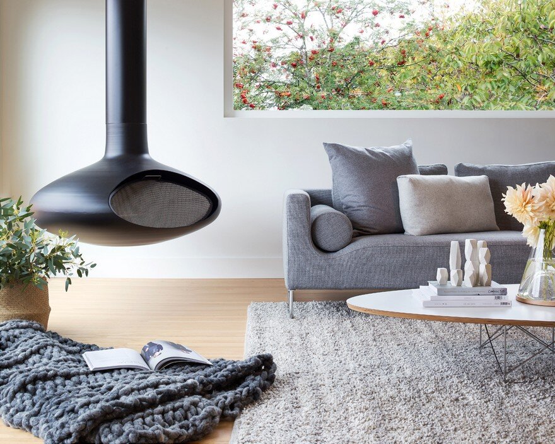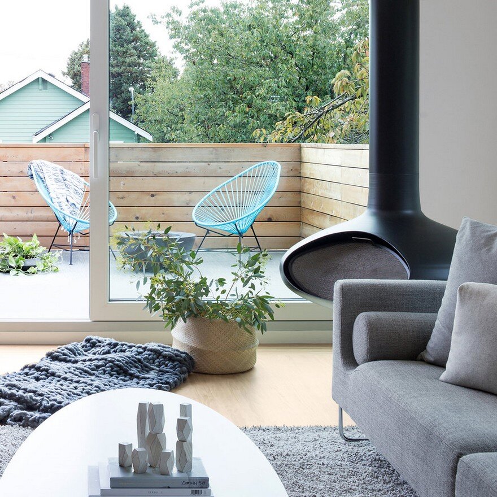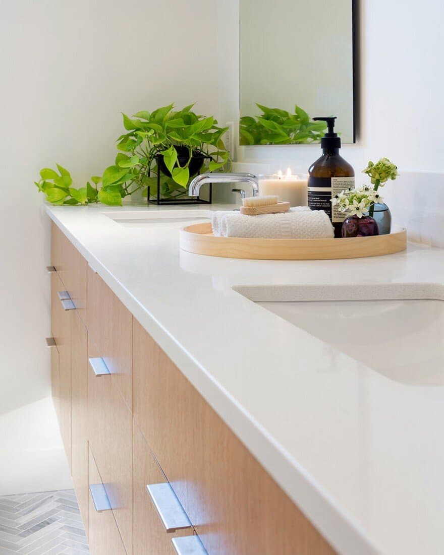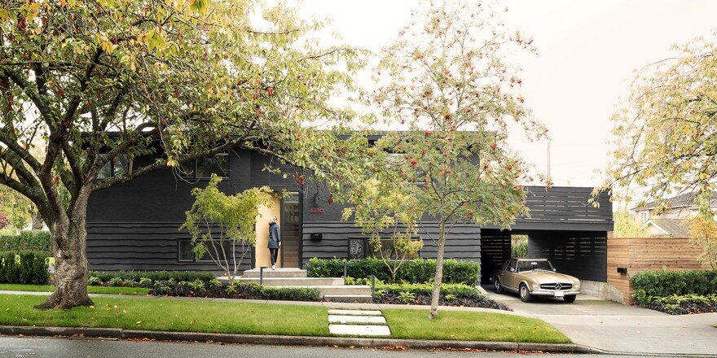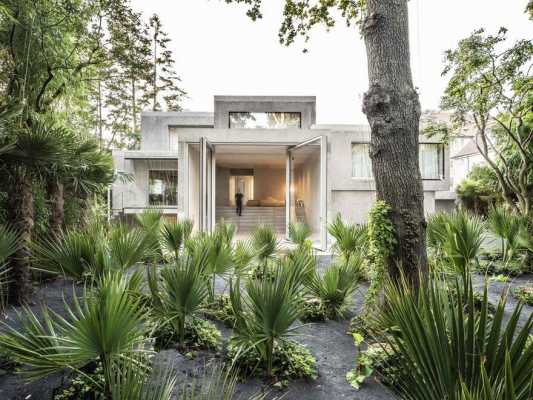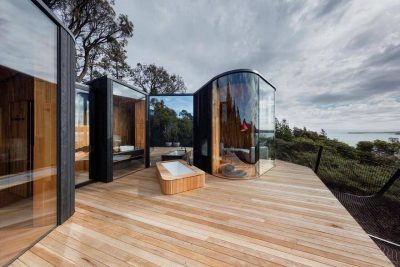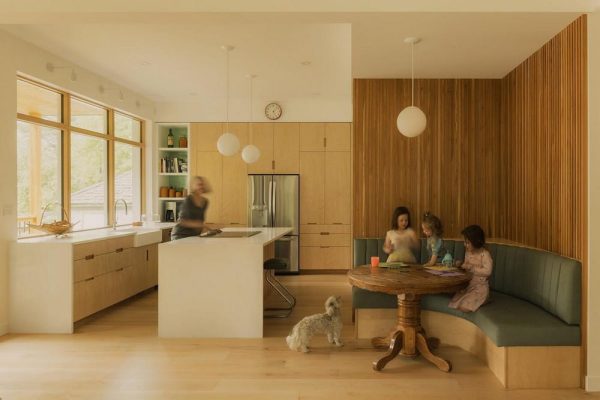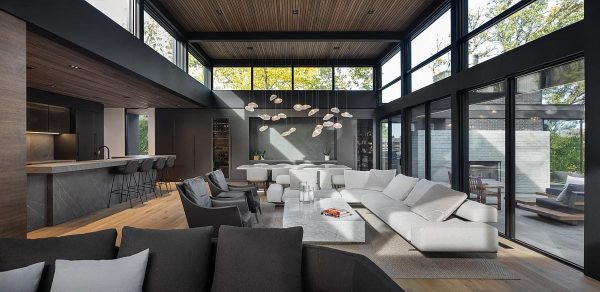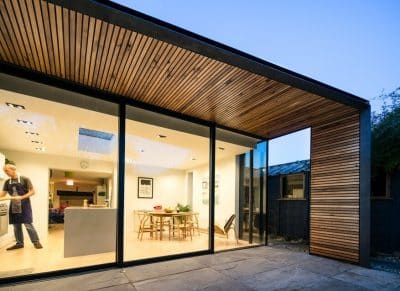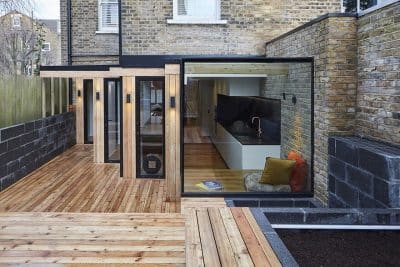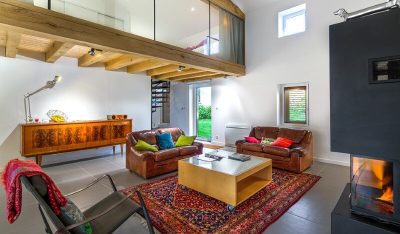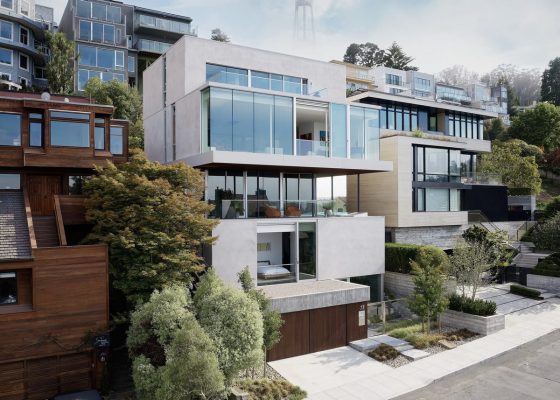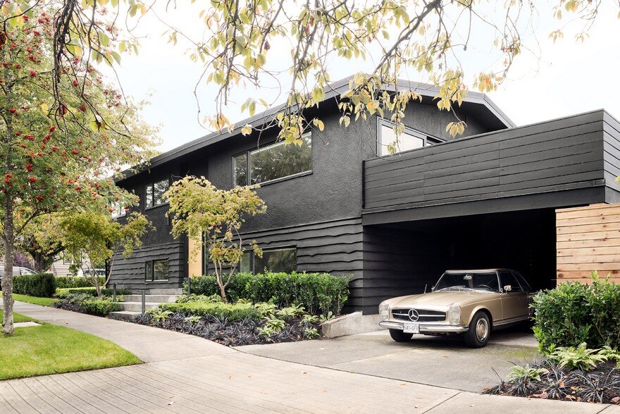
Project: Adera House
Architects: Scott Posno Design
Construction: RockRidge Fine Homes
Styling: Laura Melling
Location: Vancouver, Canada
Photography: silentSama architectural photography
A Modern Revival of Mid-Century Design
Adera House, designed by Scott Posno Design, is a remarkable example of how modern design can breathe new life into a mid-century home. Located in Vancouver, this 230-square-meter house was originally built in the 1960s and underwent a complete renovation in 2016 to adapt to contemporary living while preserving its vintage charm.
The renovation focused on creating an open-concept plan by removing interior walls on the main floor, allowing for a more fluid and connected space. This transformation was essential in maintaining the home’s spacious feel, which is further enhanced by the use of large windows that flood the interior with natural light.
One of the standout features of Adera House is its massive marble kitchen island, which serves as both a functional workspace and a focal point for the kitchen. This modern addition contrasts beautifully with the retro-inspired design elements, creating a balance between old and new.
Another striking feature is the hanging steel fireplace, which adds a touch of industrial elegance to the living area. This design choice not only complements the mid-century aesthetic but also provides a cozy atmosphere, making the home both stylish and inviting.
Throughout the house, the use of materials and finishes reflects a careful consideration of the original 1960s style, while incorporating modern amenities and conveniences. The result is a home that honors its past while providing a comfortable and contemporary living space for a modern family.
Adera House stands as a testament to Scott Posno Design’s ability to seamlessly blend vintage and modern elements, creating a home that is both timeless and current
