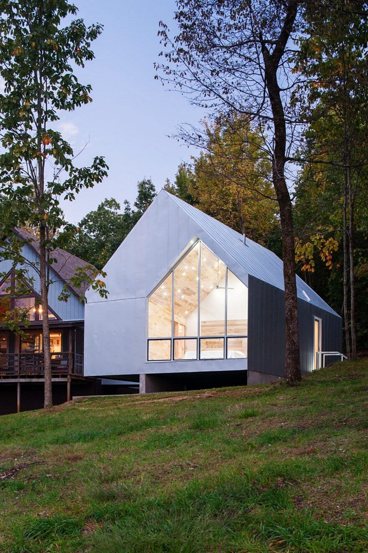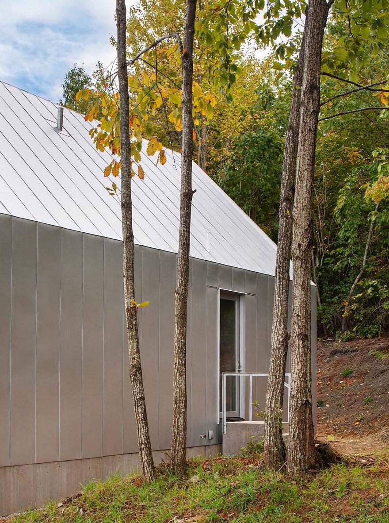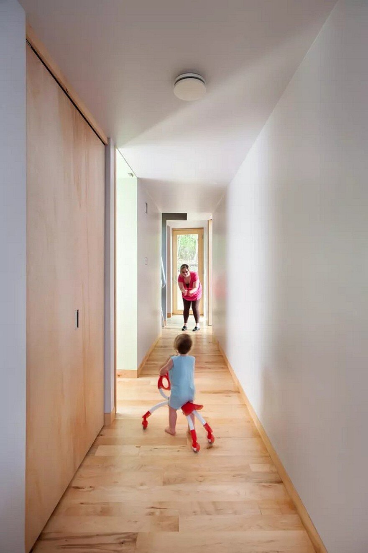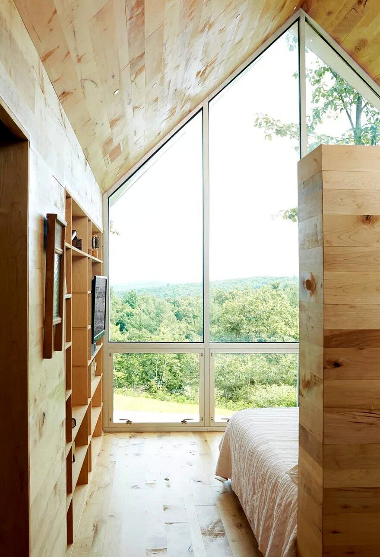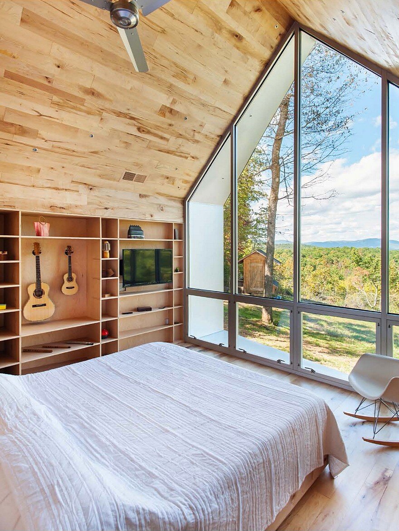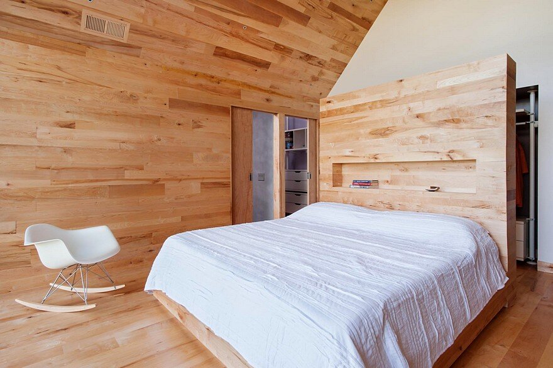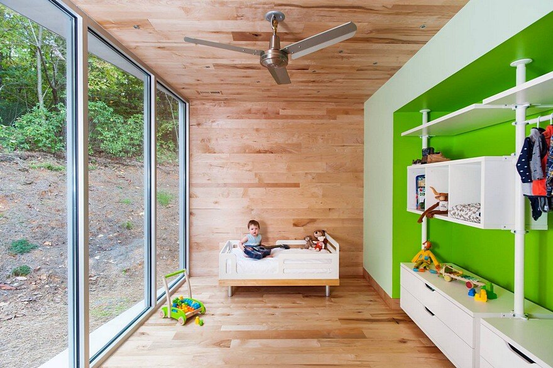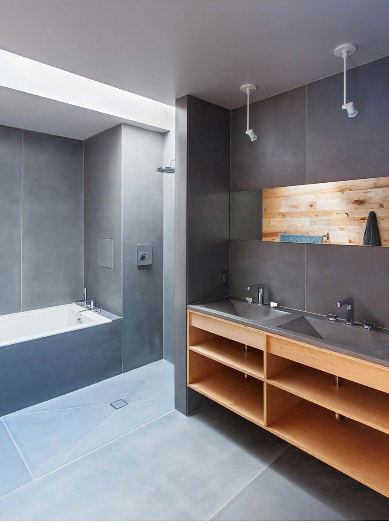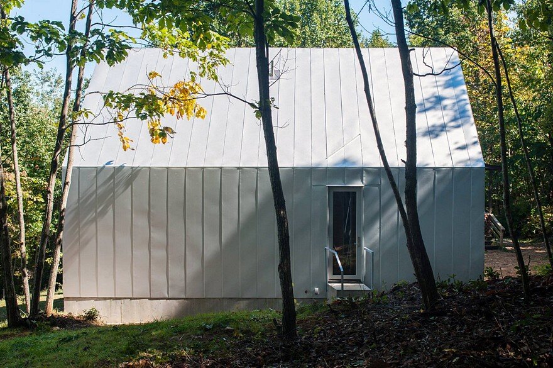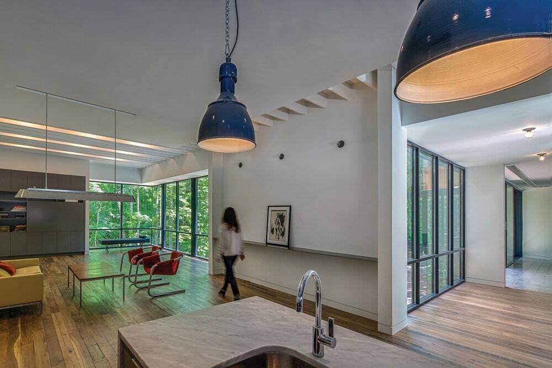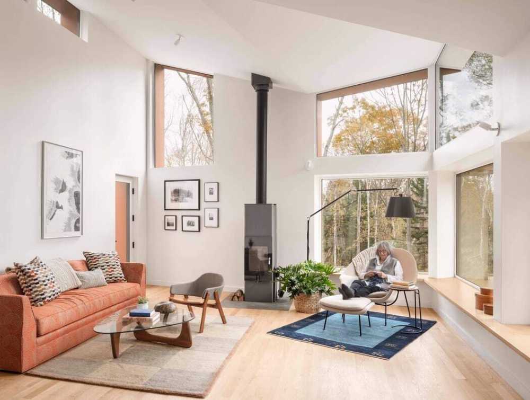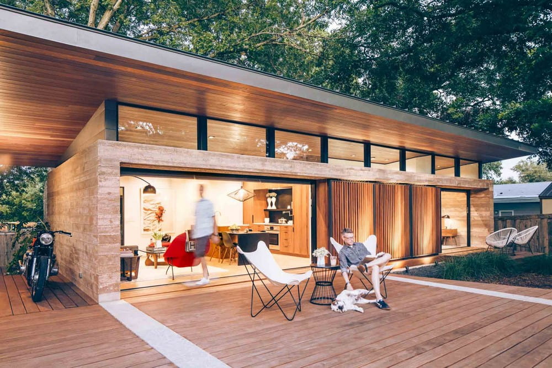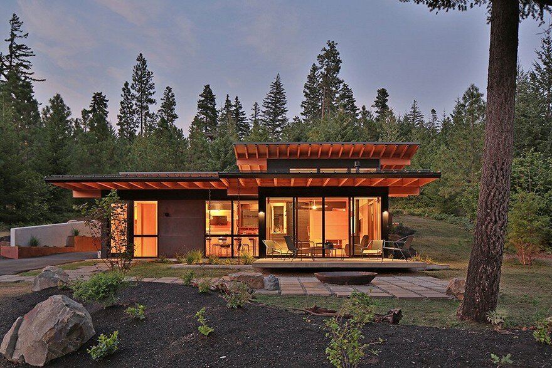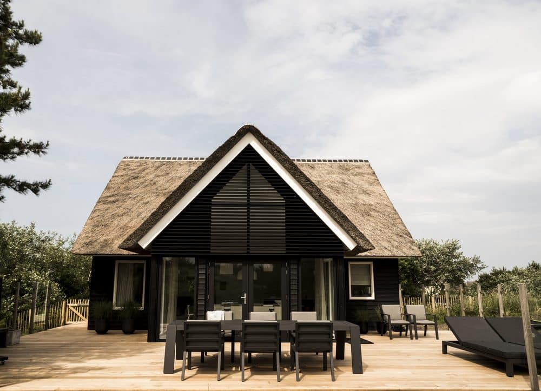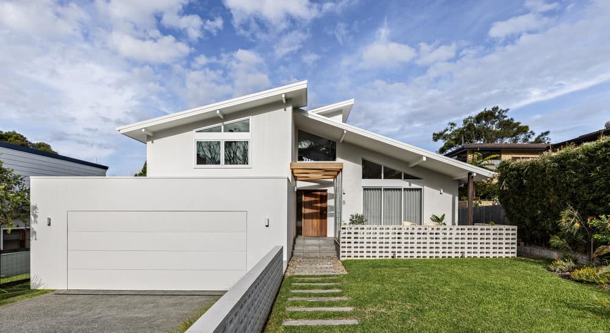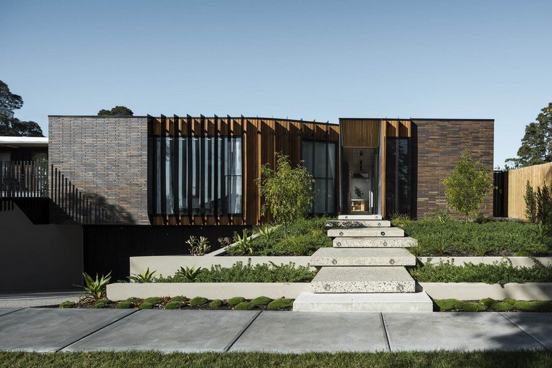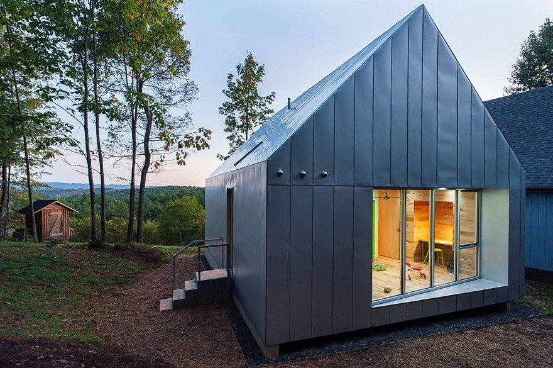
Project: Foley Ridge Cabin
Architects: onSITE Architecture
Location: Stuart, Virginia, US
Photography: Ansel Olson
Foley Ridge Cabin is an elegantly designed bedroom addition to a traditional single-room dwelling, nestled within a serene natural setting. The cabin is located on a steep slope that offers a sweeping view of the Blue Ridge Mountains and is accessible only by a rugged dirt trail. This setting emphasizes both the isolation and the integration of the structure within its pristine environment.
The architectural design of the Foley Ridge Cabin introduces a galvanized steel monolith that stands on two robust concrete walls. Oriented perpendicular to the land’s gradient, this positioning ensures that natural drainage patterns are preserved and the impact on the surrounding terrain is minimized. This thoughtful placement reflects a deep respect for the natural landscape.
The primary living spaces of the cabin are meticulously carved out of the steel structure, each homogeneously finished to maintain a continuity of materiality. These spaces are strategically oriented to maximize views of the natural surroundings, with each room angled to capture a distinct aspect of the landscape. The master bedroom faces northwest, taking full advantage of the cabin’s elevation to offer expansive sunset views over the mountains.
A smaller room, designed for a child, opens southeastward to immerse its occupant in the vibrant greens of the nearby deciduous forest, greeting the morning with the soft glow of sunrise. The bathroom, crafted in concrete, is oriented eastward, allowing for morning light to fill the space, creating a serene area bathed in natural light and steam.
A corridor, with walls of maple, cuts through the structure, serving as a functional link between the new addition and the original dwelling. This passage not only connects the spaces but also aligns with the trailhead, reinforcing the cabin’s connection to its wild surroundings.
In keeping with Appalachian traditions that value simplicity and craftsmanship, the Foley Ridge Cabin is constructed from ordinary materials that are utilized with exceptional care and attention to detail. This approach not only underscores the cabin’s aesthetic and structural integrity but also its sustainability and minimal environmental footprint. The result is a cabin that feels both timeless and conscientiously attuned to its environment, providing a peaceful retreat that blends seamlessly with the landscape.
