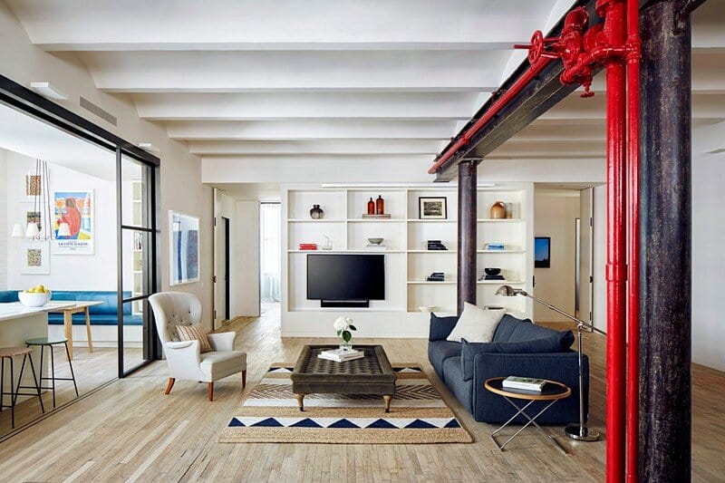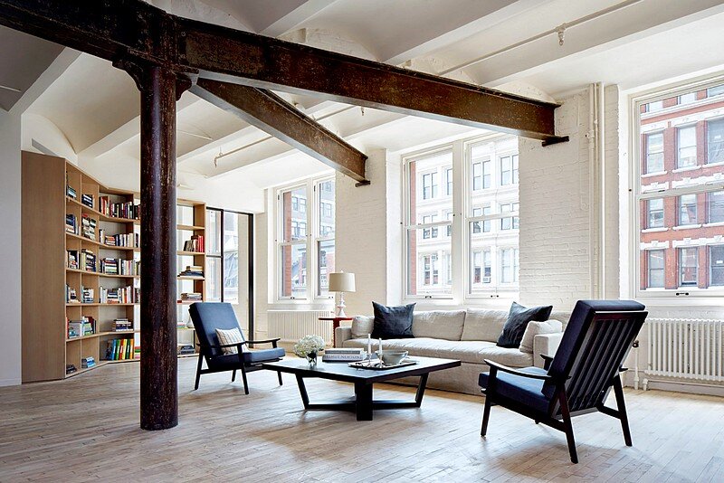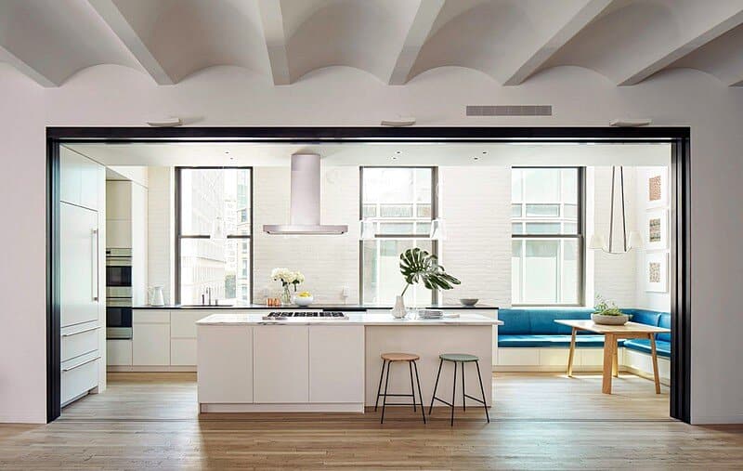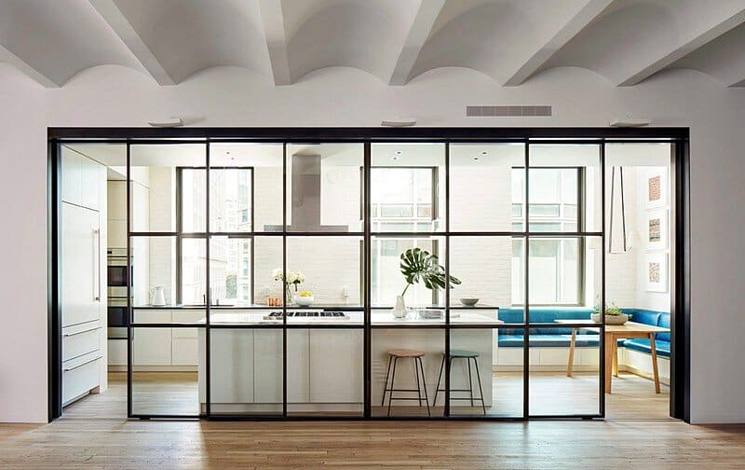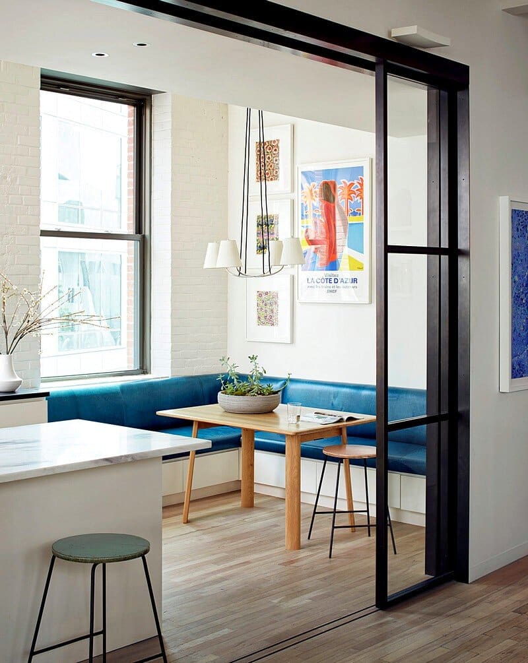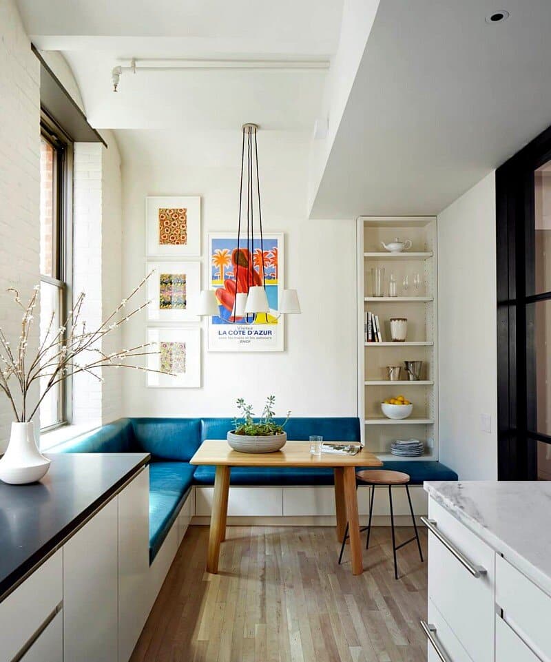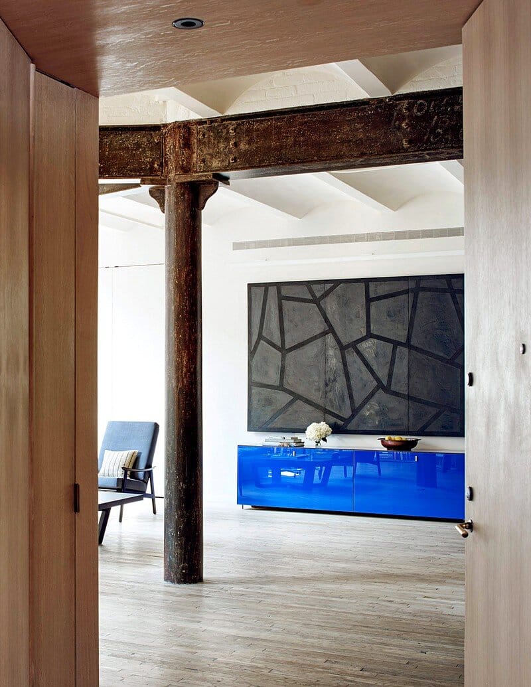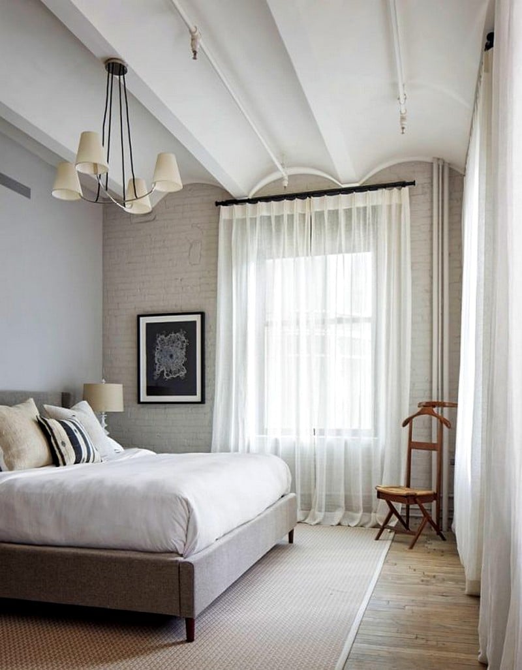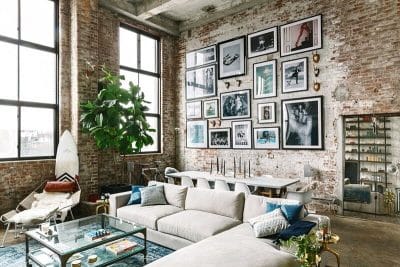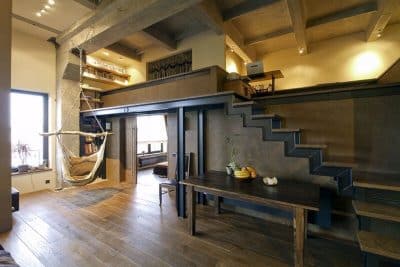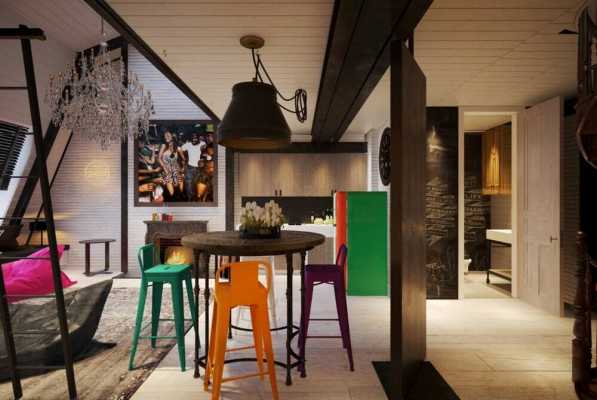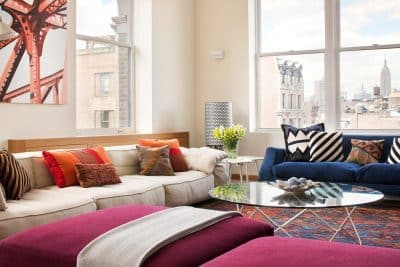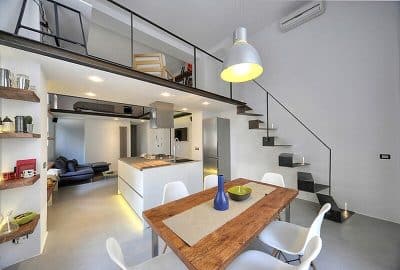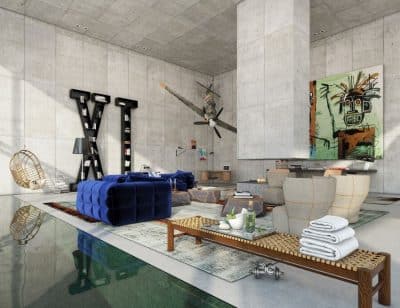The Lafayette Loft project is a 4,000 SF full floor loft with 4 solar exposures. All existing walls were removed, making way for a new 4 bedroom layout. New systems were installed, existing steel structure was stripped and exposed, existing factory strip maple was refinished, and masonry vaults were plastered smooth and highlighted as defining elements throughout the loft.
The open loft space is set apart from core elements, such as the bedrooms, bathrooms, closets and utility rooms. The kitchen is designed to be both part of the open loft and distinct as a room, set into the core spaces. Large steel and glass pocket doors allow the kitchen to be opened up to the loft or closed as a separate space. Blackened steel detailing at door frames and large custom doors connect the industrial history of the loft with a refined and modern sensibility for current domestic use.
Architects: Lang Architecture / Drew Lang-Principal
Designer: Montse Alder
Project: Lafayette Loft
Location: New York City, US
Photography: Ty Cole
Thank you for reading this article!

