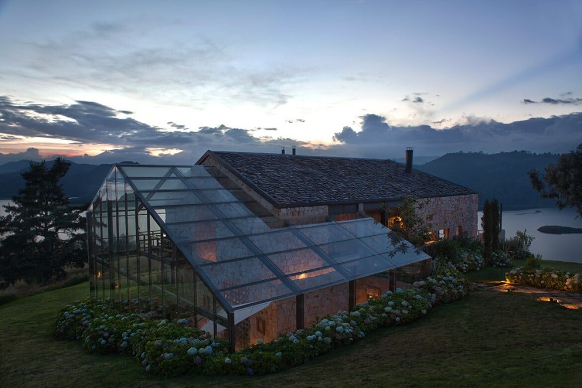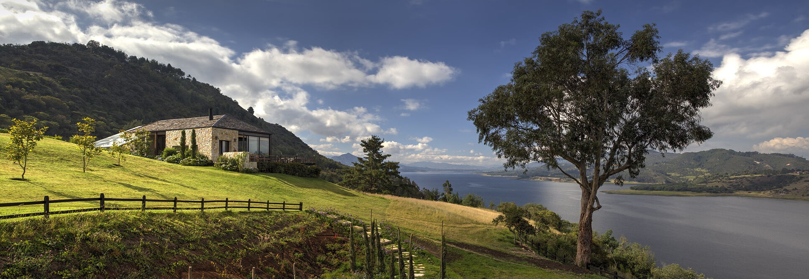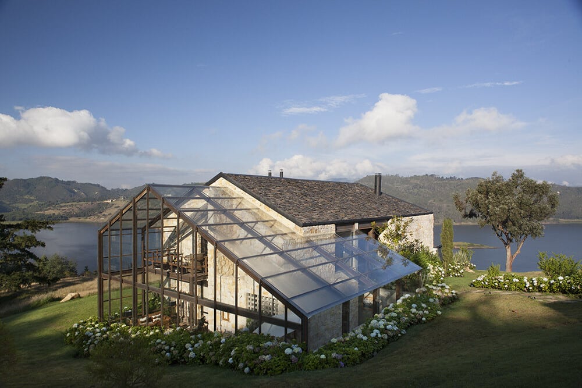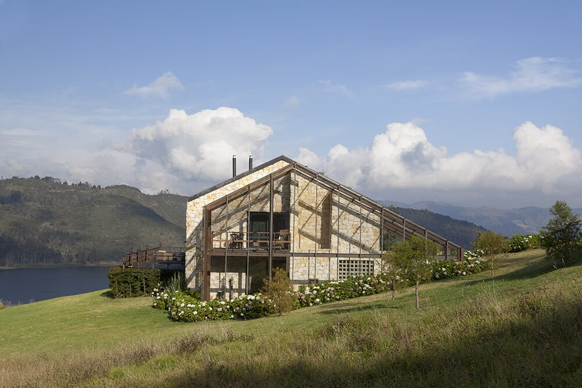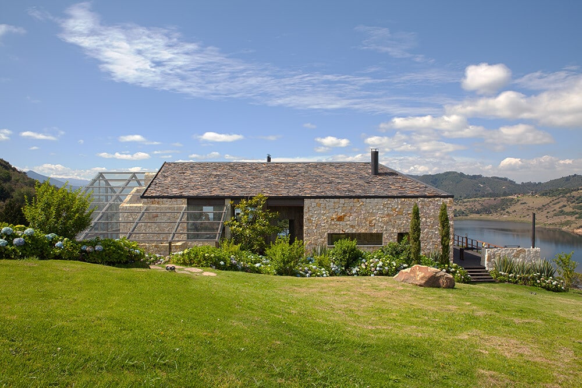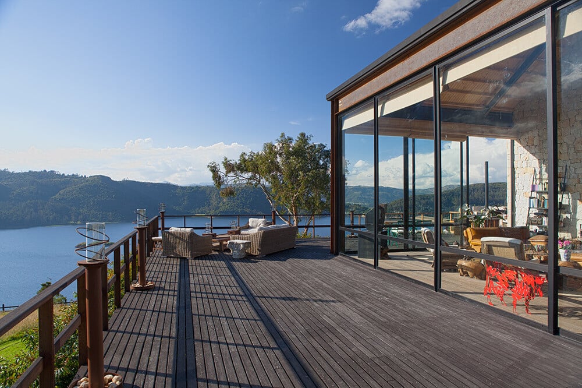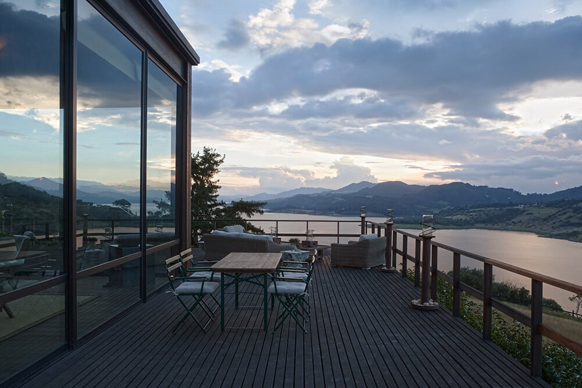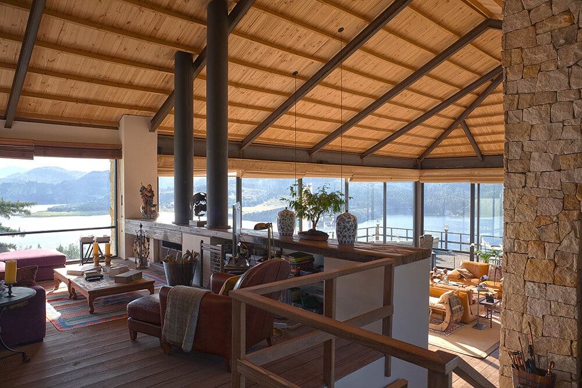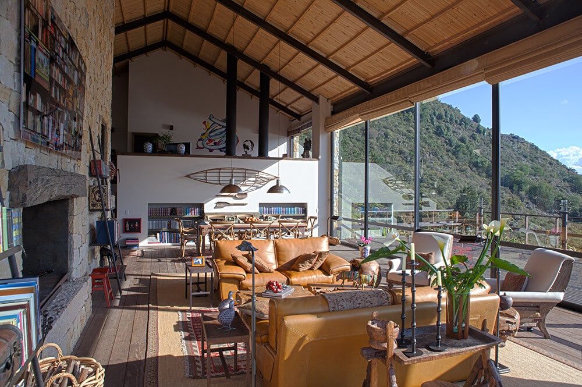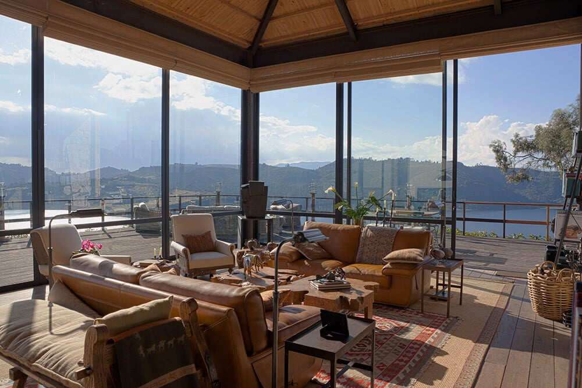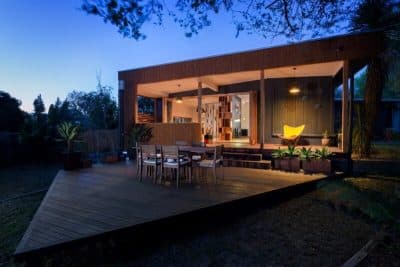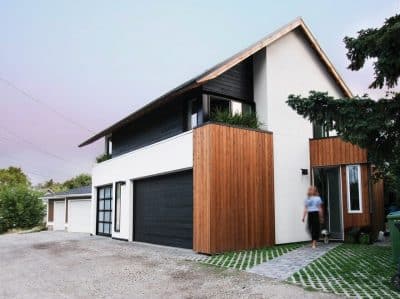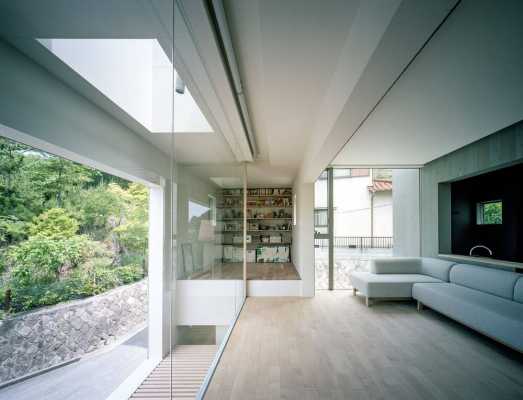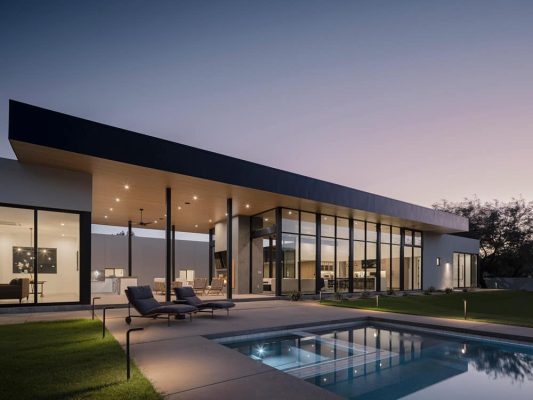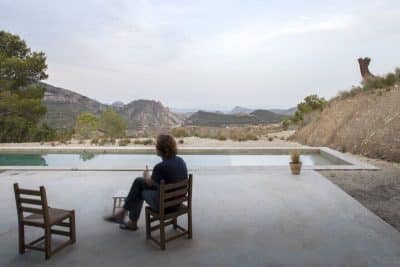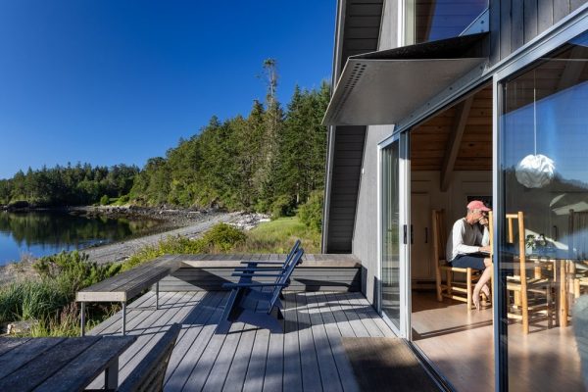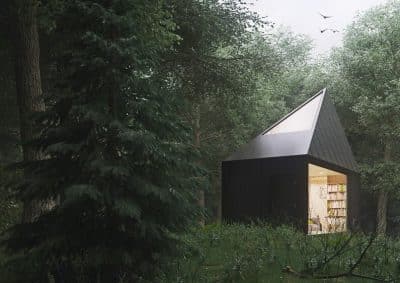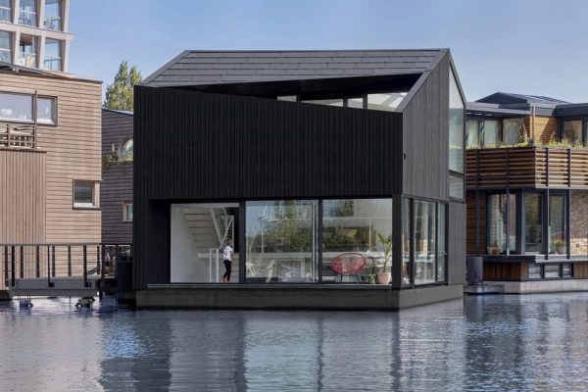Project: Lake House
Architects: De La Carrera Cavanzo
Construction: PRV ASOCIADOS, Laura Pinto, Humberto Rocha.
Collaborators: Mauricia Berrío, Juan Sebatián Rocha.
Structural design: Eng. Lucía Rojas.
Hydraulic design: INGEHIDRAR: ARQ. Luis Fernánez
Electric design: EMC: ARCH. Enrique Mejía
Fernando de la Carrera and Alejandro Cavanzo have proposed to reinterpret through this project the traditional rural house from the mountain area. Tomine House – Lake House has glass walls in the front side to harness the extraordinary view offered by the front lake and by the mountains across the lake. Also, the house has not eaves in order to not obstruct the penetration of the light and heat of the sun on all sides of the house. In the periods when the weather is cold in the plateau, the sun penetration into the house ensures a pleasant temperature inside.
Lake House is situated at a height of 2700 masl and is made of stone, wood, steel and glass. The house has a spacious terrace made of wood on a metal structure, spread on two sides of the house which provides a great setting for relaxation and rest. The outdoor-indoor connection is fully made through the glass walls and sliding doors. The house is surrounded by flowers and shrubs, the whole assembly expressing freshness and joy towards the beauty of nature.

