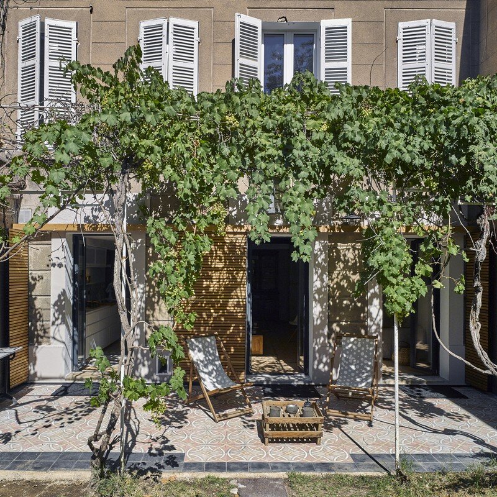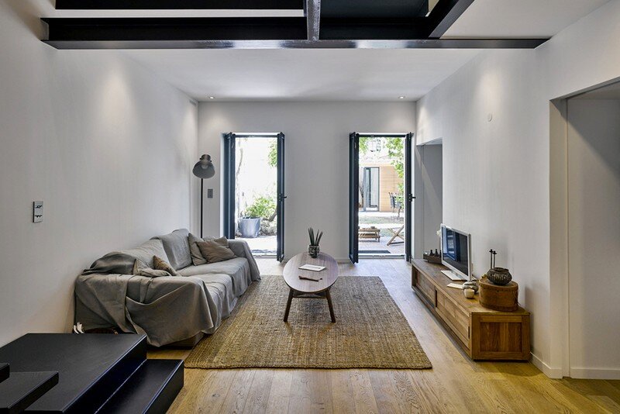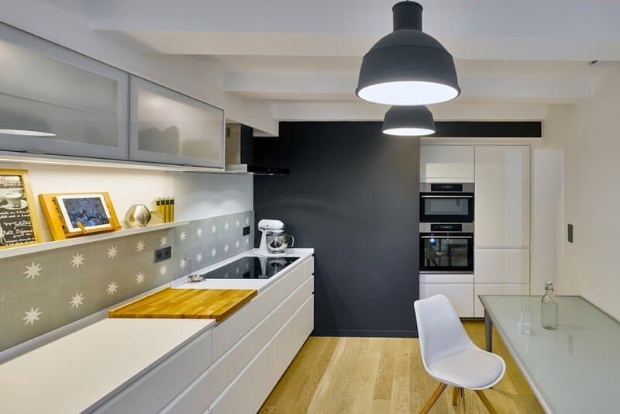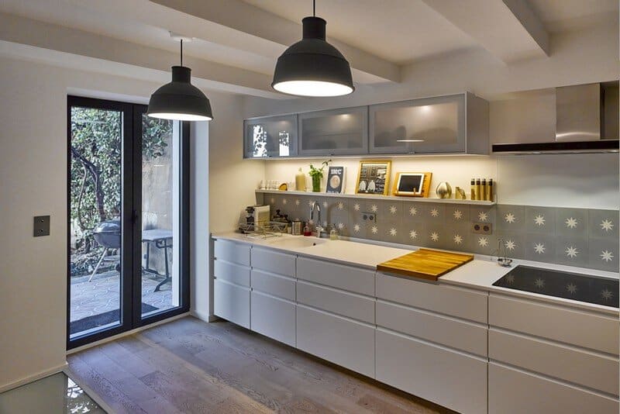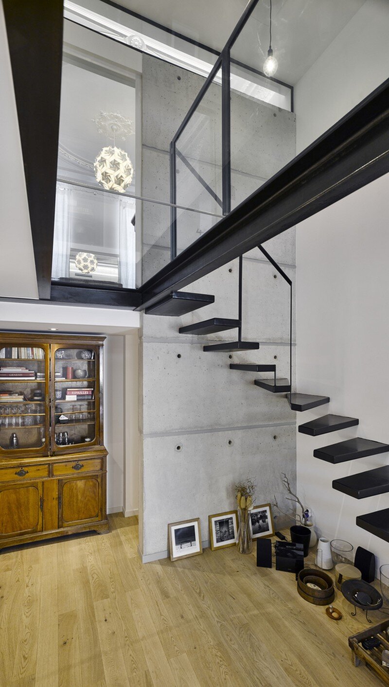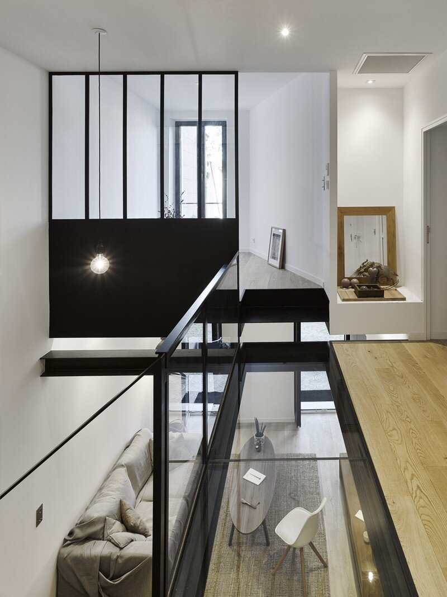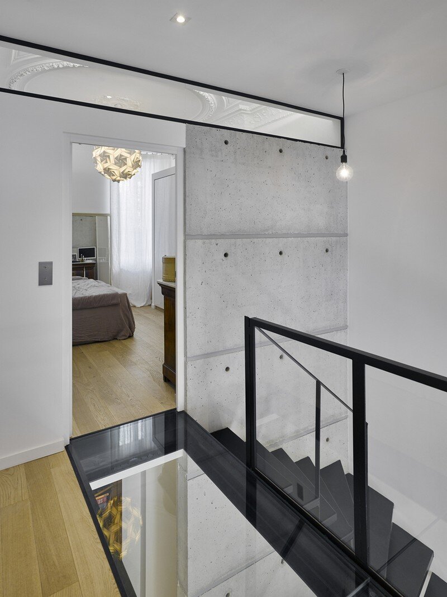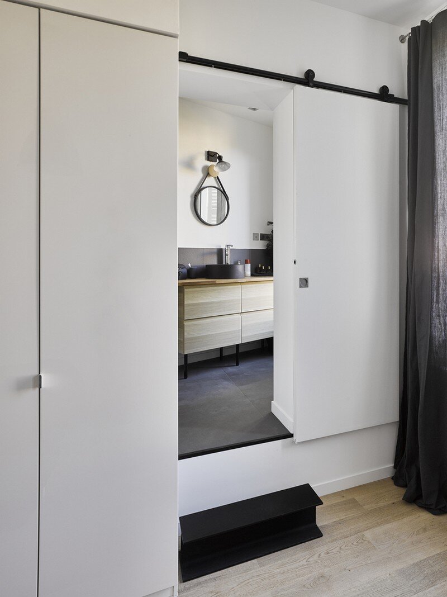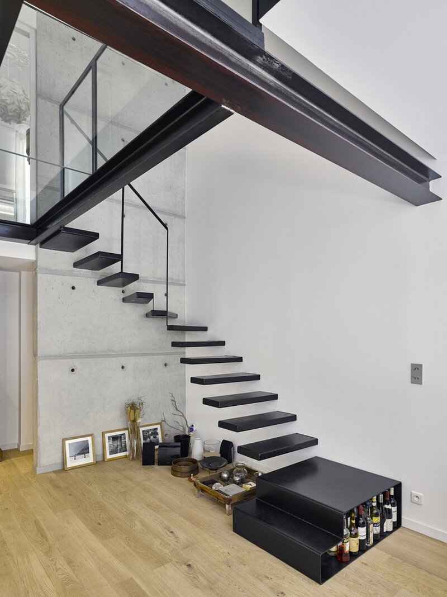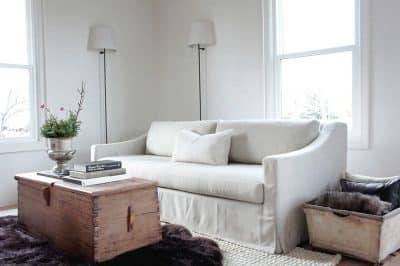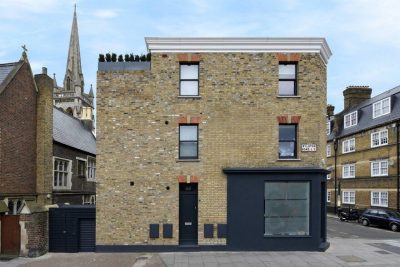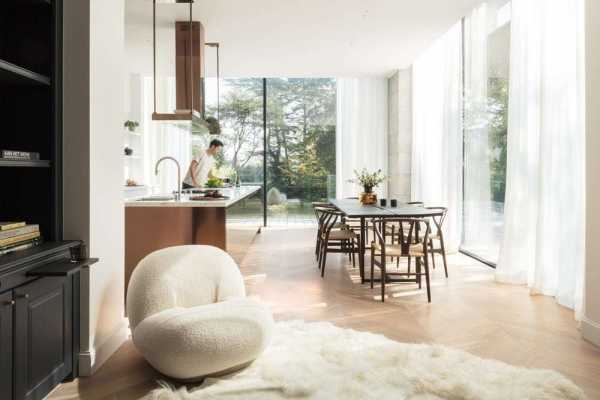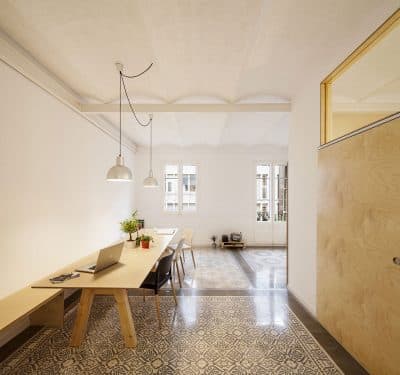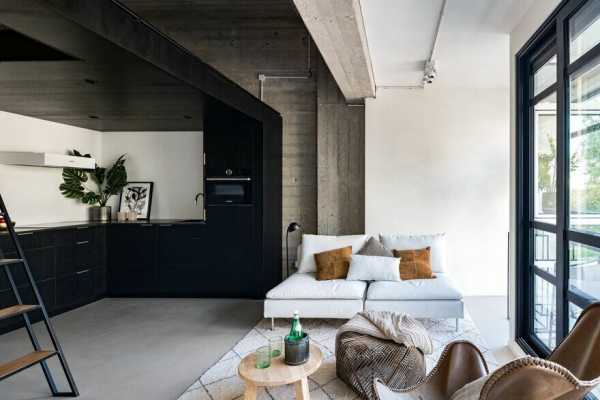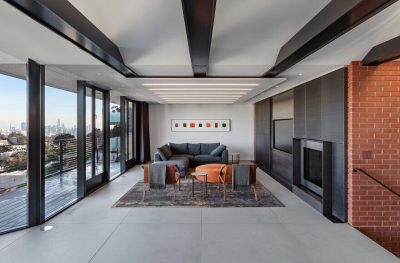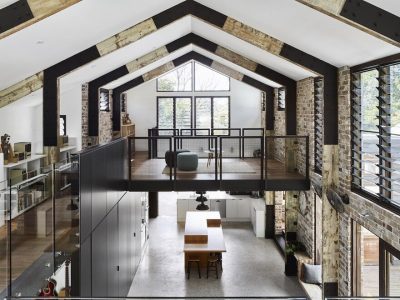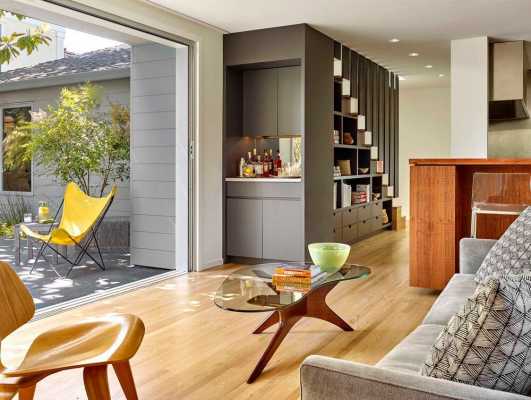Marseille Duplex is a renovation and modernization project recently completed by French studio T3 Architecture.
Project description: The existing flat suffered from a significant lack of light and its main rooms were constrained by the central staircase. The architects completely released the heart of the apartment by removing the stairs and most of the partitions. The entrance of the flat now enjoys a generous double height volume that offers a visual communication between the different spaces of the two storeys.
Glass floors and railings complement the effect of volume and allow a large penetration of daylight in the very center of the flat. In addition, a concrete wall reaffirms the verticality of the central volume and support the minimal metallic staircase.
The impressive traditional plaster ceiling in the main bedroom has been renovated and is a strong component that gives the flat its character. In order to make it visible from the livings rooms, the architects added a narrow glazed opening on the upper part of the concrete wall.
A small bathroom was added on the upper floor next to the second bedroom. Its triangle shaped leaves a free area that hosts a lounge space. This space is closed by a thin metallic glass partition that allows light to reach the entrance of the flat. The living room and the kitchen are located at the bottom level and enjoy openings on the terrace and garden.
Architects: T3 Architecture
Project: Marseille Duplex
Location: Marseille, France
Team project: Luc Lacortiglia, Christophe Pinero
Area: 100.0 sqm
Photography: David Giancatarina
Thank you for reading this article!

