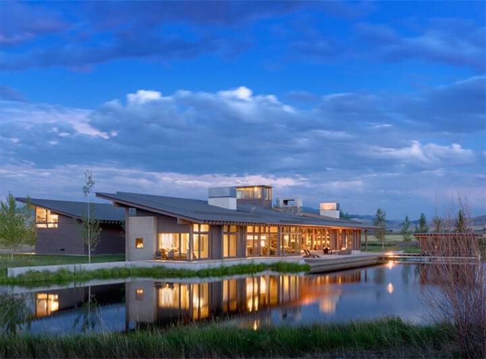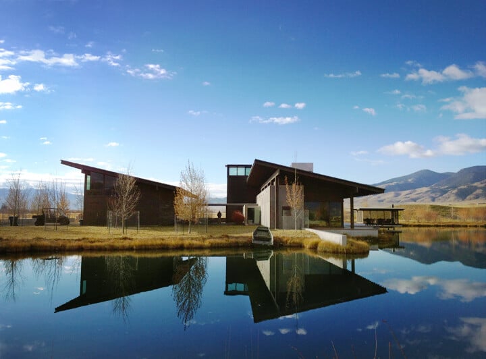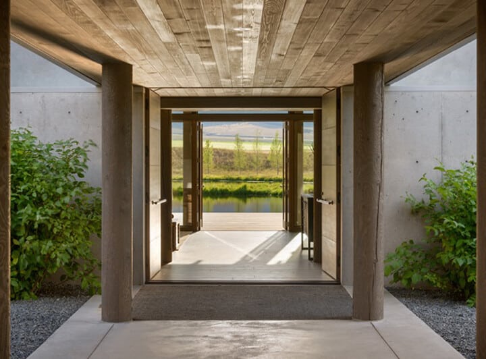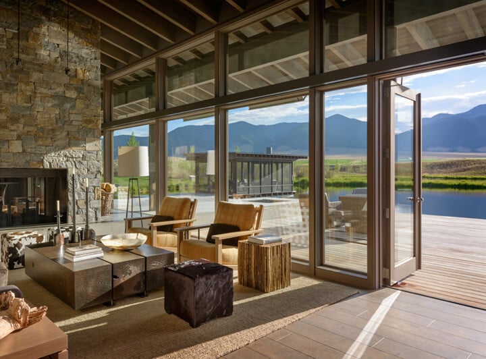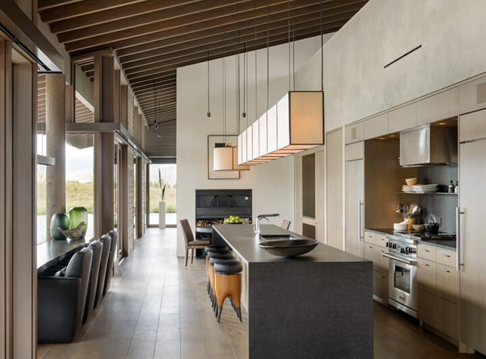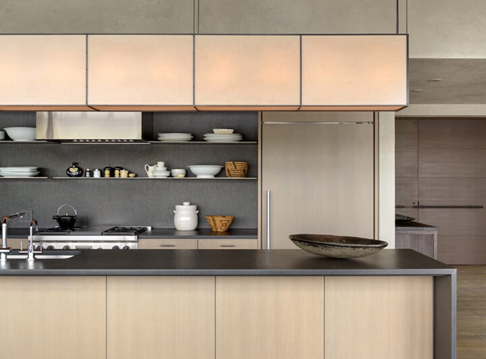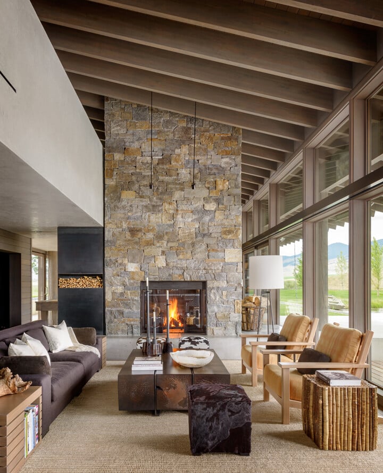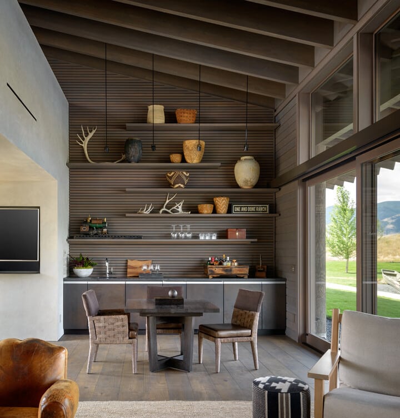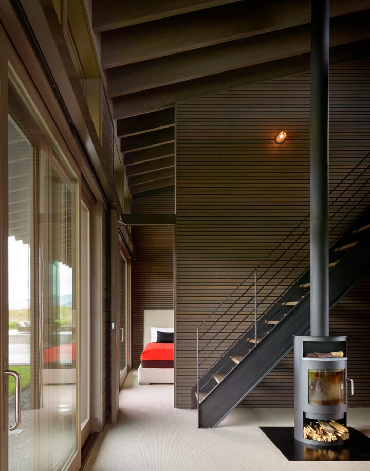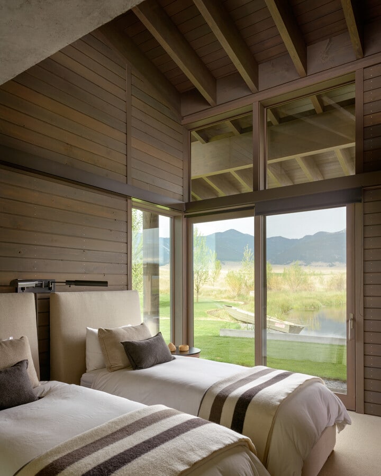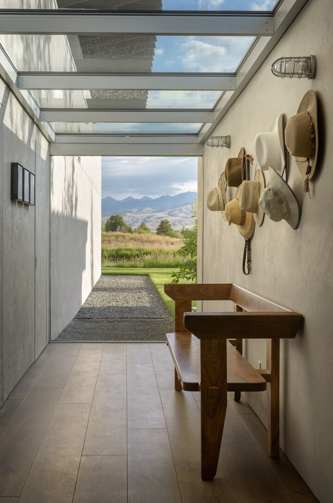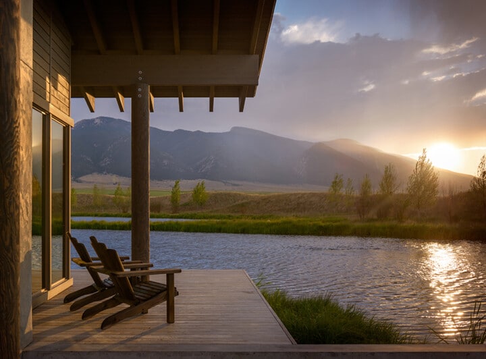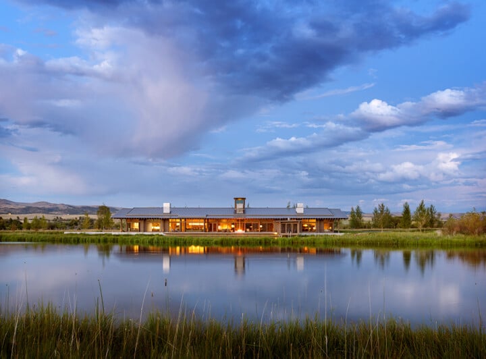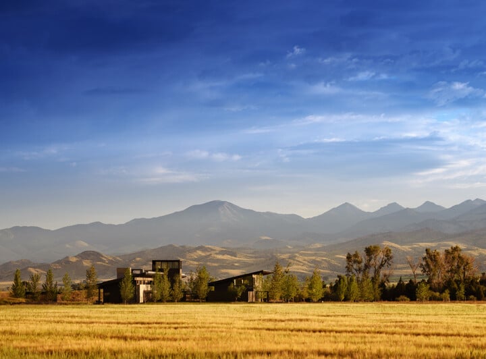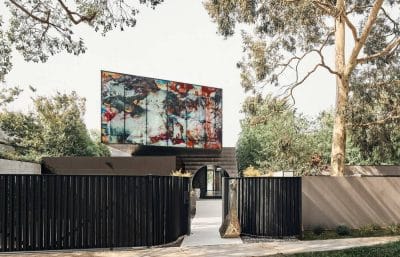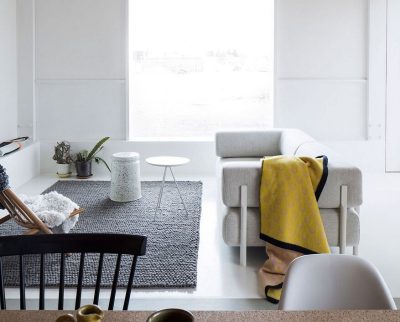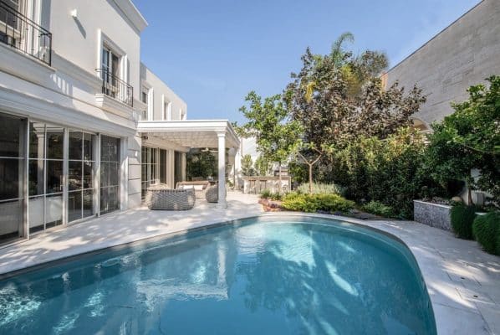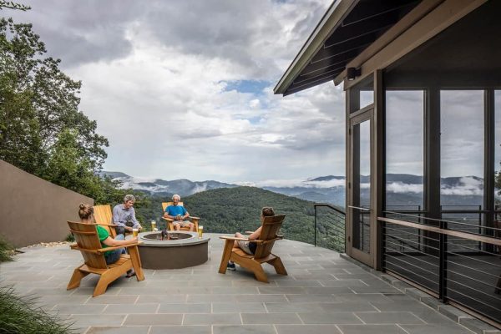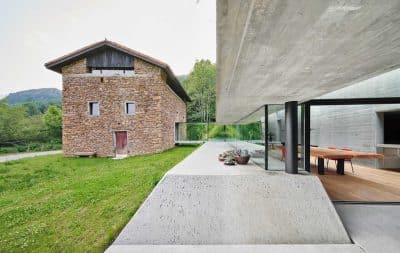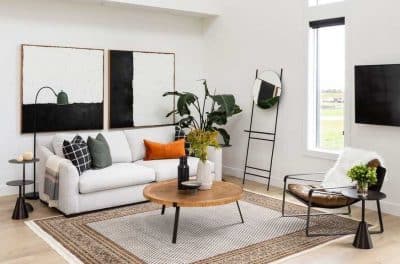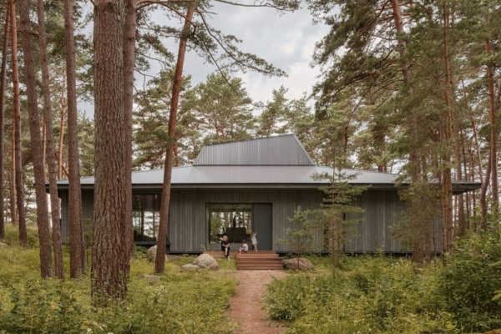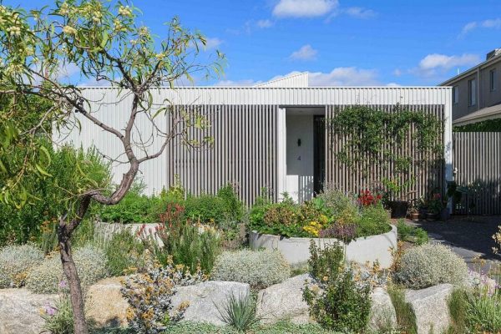Project: Montana Ranch House
Architect: Suyama Peterson Deguchi / George Suyama and Chris Haddad
Interior Design: Interior Design Christian Grevstad
Home Builder: Jason Martel, Martel Construction
Landscape Architecture: Jeremy Stark and Kalan Murano, Valley of the Flowers Landscaping, Inc.
Location: Montana, United States
Photography: Aaron Leitz
Seattle-based Suyama Peterson Deguchi has completed Montana Ranch House in 2014.
Description by SPD: The Montana Ranch House was designed as a retreat for a Seattle-based couple and their extended family to gather and experience the natural beauty of Montana. The property is set within an agricultural river valley defined by three mountain ranges. Its relatively remote location—with access to fishing, hiking, and hunting—includes the sentinel presence of the mountains, a perfect environment to experience a sense of connection to the natural landscape.
The river valley, with a history of mining and agriculture, in recent years has also become a destination for outdoor recreation. The river runs through this property and is used today for both agricultural irrigation and fly-fishing.
Likewise, the design of the house and its site embodies the current duality of the valley’s culture: Sited adjacent to the river on a flat field once used for raising cattle and harvesting alfalfa, the house abstractly references the simplicity and scale of the region’s agricultural buildings. Its long roof responds to the scale of the vast landscape. The Montana Ranch House property also includes two man-made ponds stocked with trout for daybreak fishing right off the deck. Man-made berms accentuate the edges of those ponds to obscure neighboring buildings and create a foreground for views of the surrounding mountain ranges. The effect enhances the sense of a spatial sanctuary.
This Montana Ranch House accommodates a master suite, a guest suite, an art studio, an exercise room, a game room, an entertainment bar, and extended outdoor living spaces. Wood, chosen as the primary material for its connection to the surrounding landscape, is complemented by Montana stone veneer, concrete landscape walls, smooth wall plaster, and blackened steel metalwork.
The understated design complements the power of the natural landscape, creating a serene sense of place.

