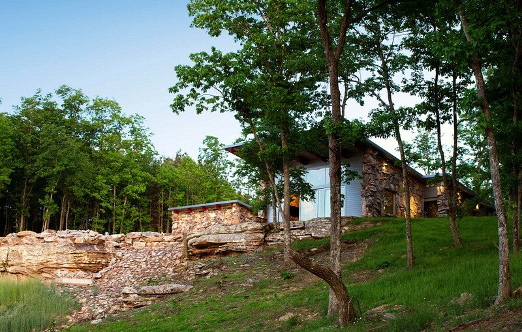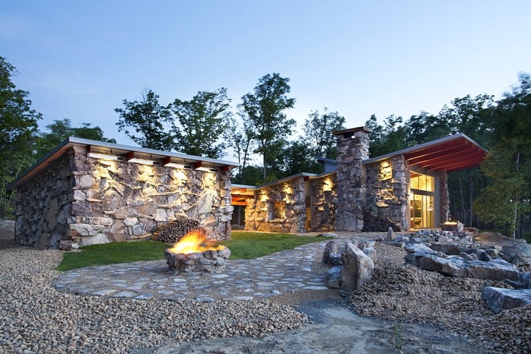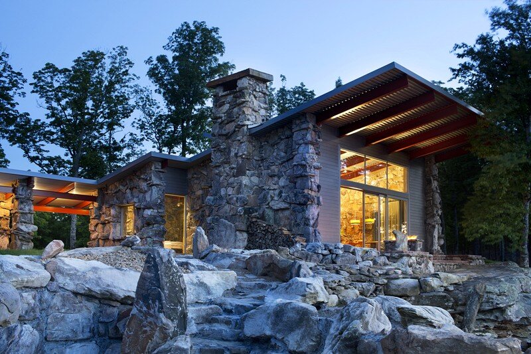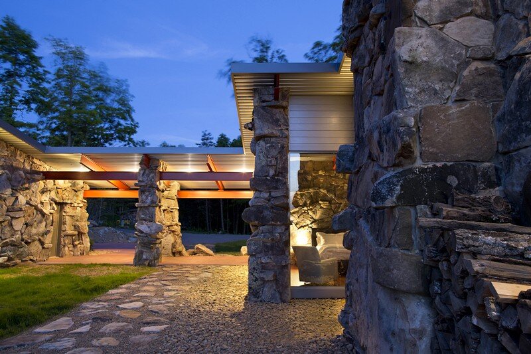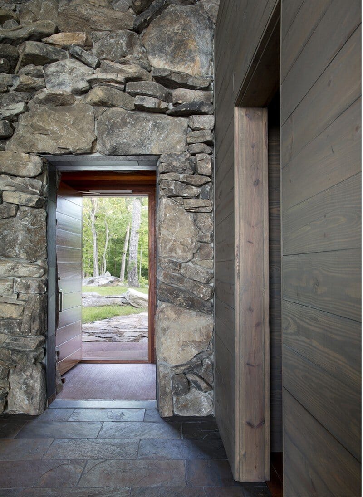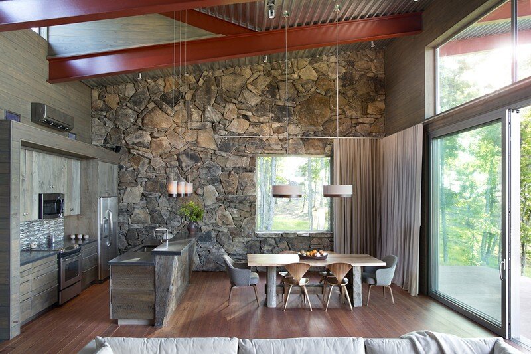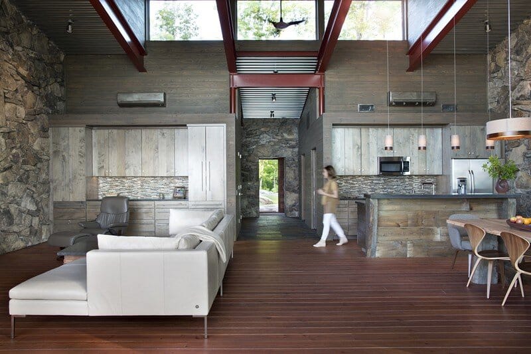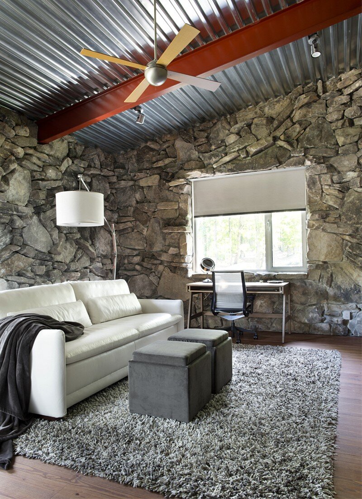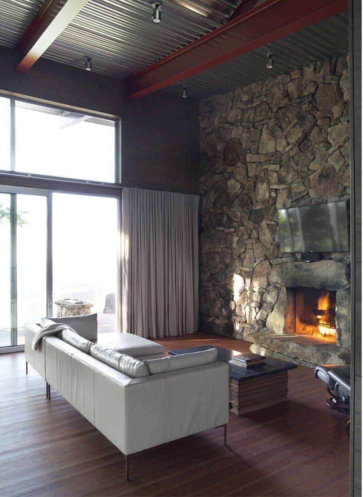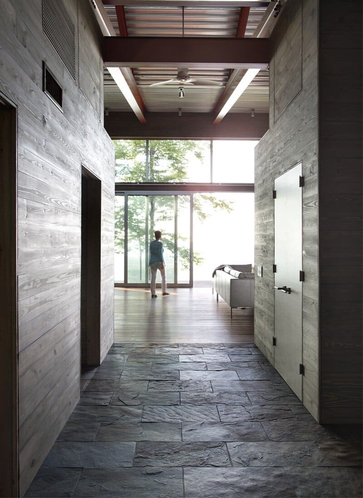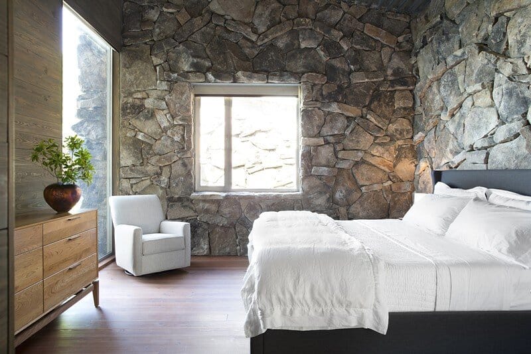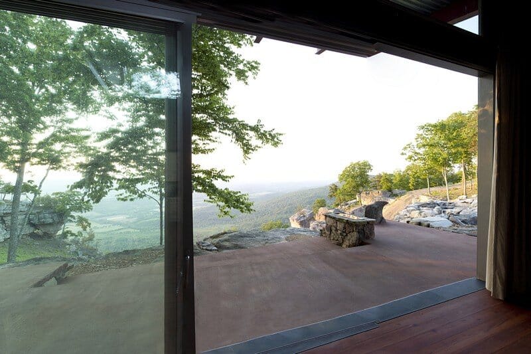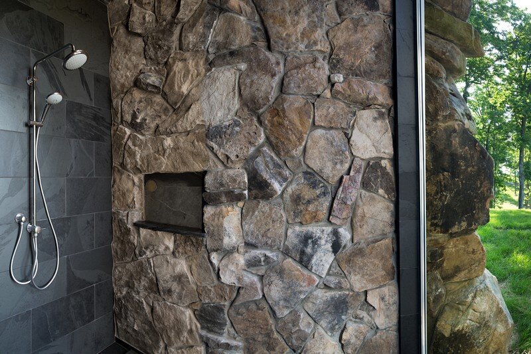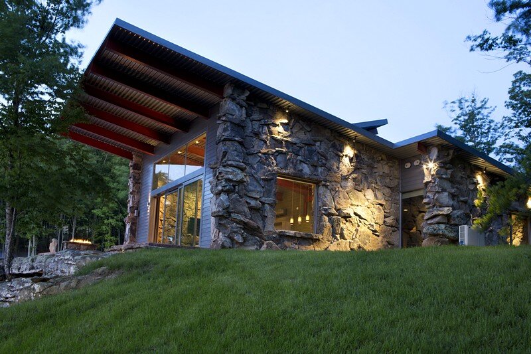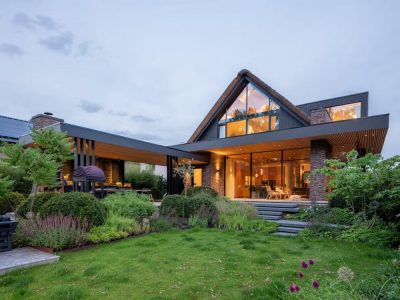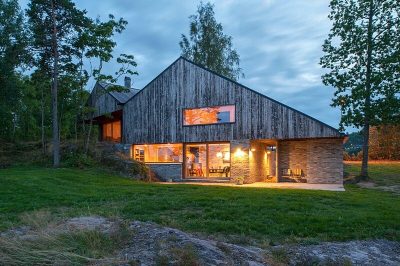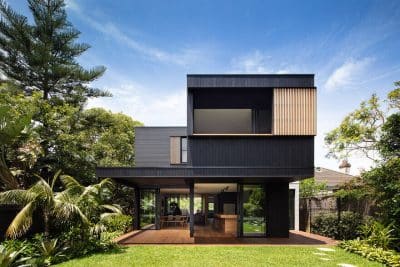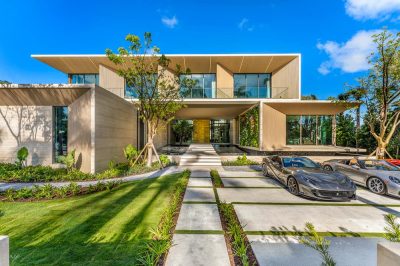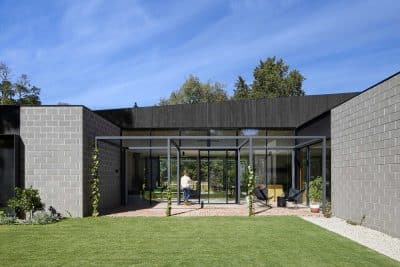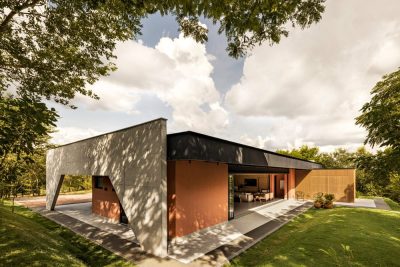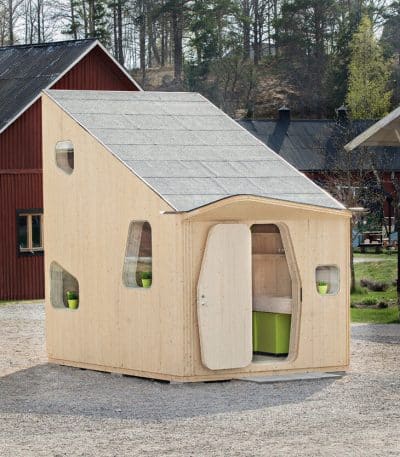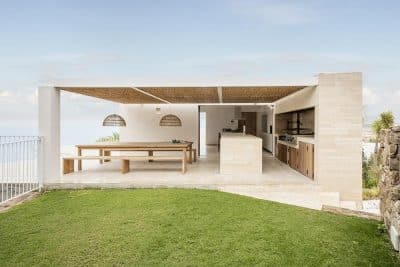Hefferlin + Kronenberg Architects was commissioned to design a family retreat on the brow of the Cumberland Plateau, Tennessee, US. The Raven Crest House is very isolated which is one of the reasons this property was desirable to the homeowners who were looking for a retreat removed from urban life.
The house is located on the edge of the Cumberland Plateau close to an outcropping of rocks, forming a portal to the valley below. According to local lore, this is a sacred site used by the Cherokee nation for spiritual meditation. Heidi states, “When I visited the site in the winter of 2010 I selected the house location along with the owners for its spectacular view of the valley, but also for it privacy. It was important to all that we not mar the line of the brow, so the house is not visible from the valley below.”
The house is laid out in a traditional dog trot plan with a separated garage connected to the house with a covered walkway. The covered area provides a porch on the east side for enjoying morning light. The house orients north with an all glass wall that acts as a camera lens, focused on the valley below. A large overhang protects the front glass and reflects the sound of the waterfall in the rock bluff adjacent to the house. The house is used as a refuge from daily life. The owner relaxes by exploring the forest and the bluffs surrounding the property.
The stone that clads the house is harvested from the site and gives the impression the house is growing out of the bluff. The design intent was to ground the house in the place, making it part of the bluff. Master craftsman, including stone masons, carpenters, and cabinet makers, fashioned almost everything by hand on site. The interior is clad in a paint-washed local southern yellow pine supported by a fire engine red steel structure.
Thank you for reading this article!

