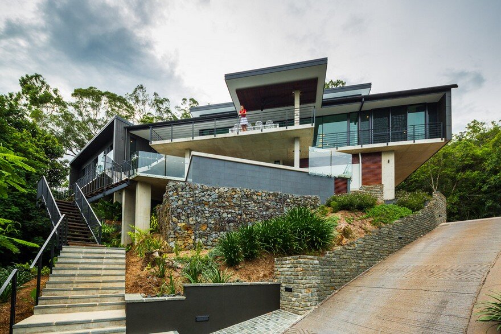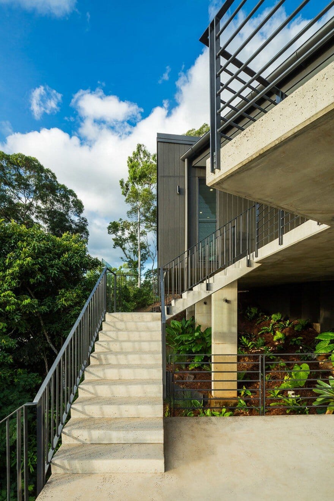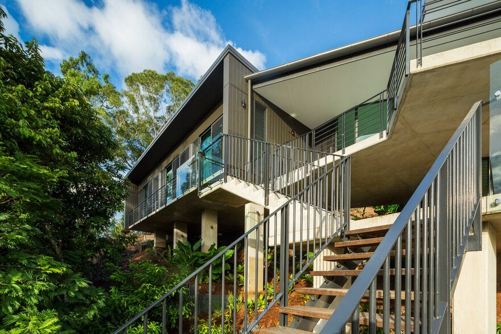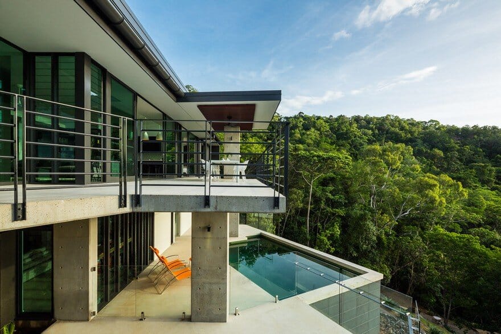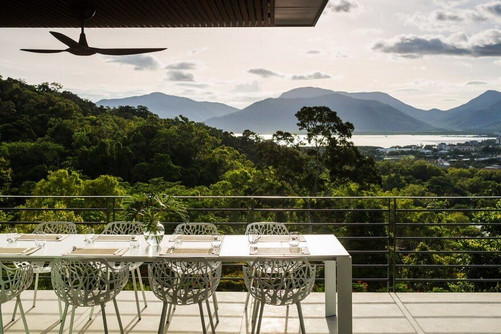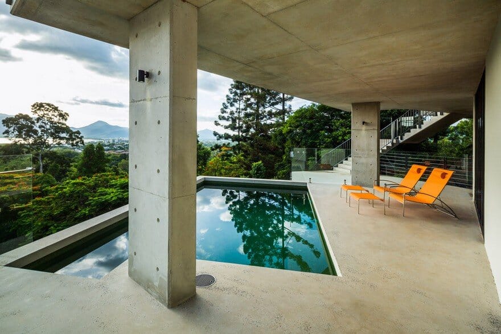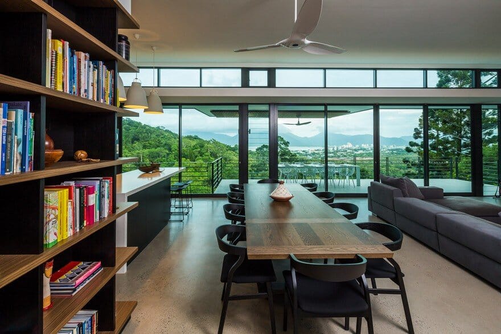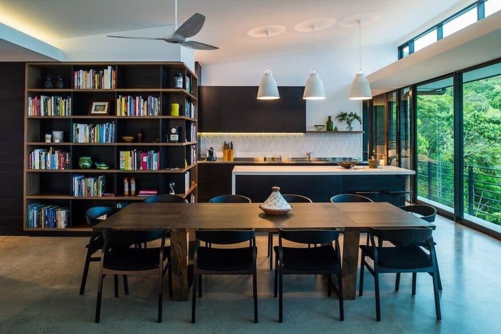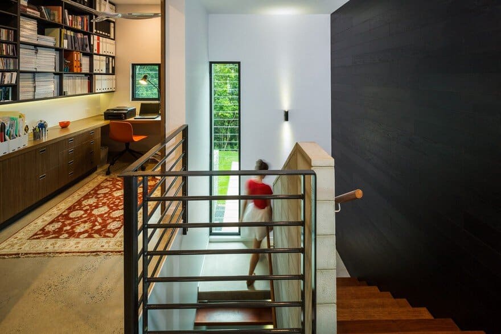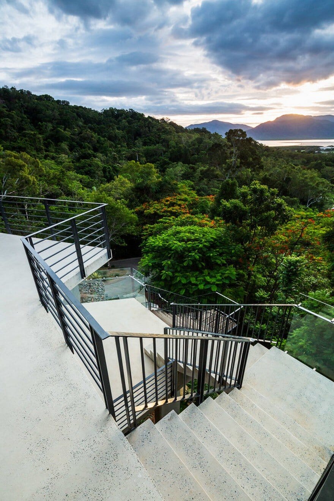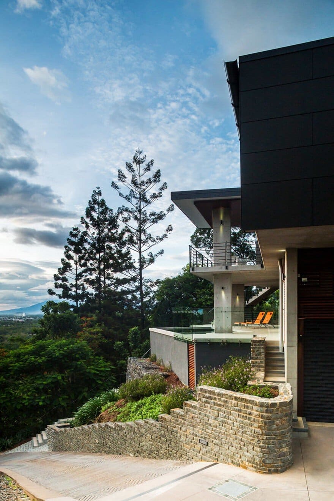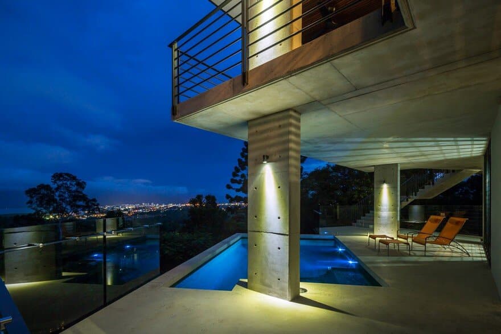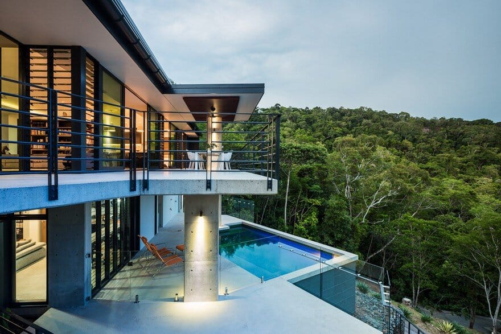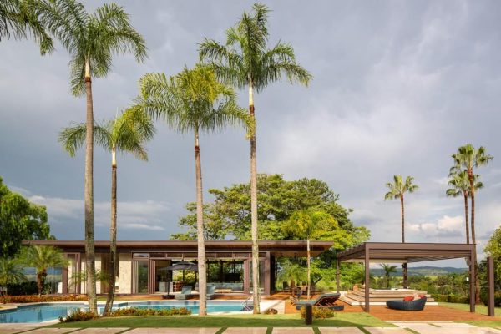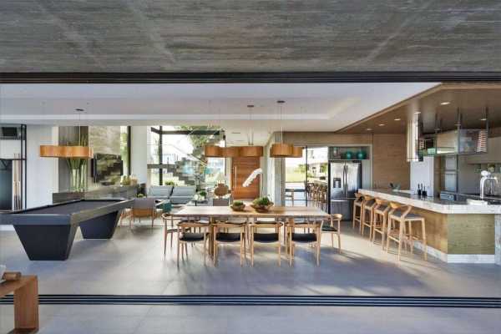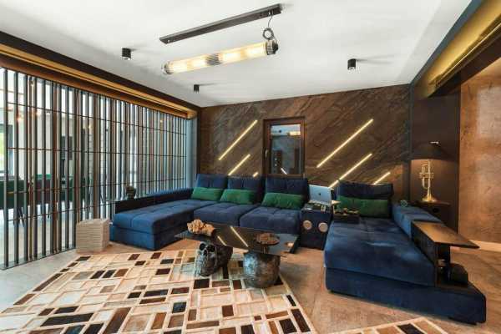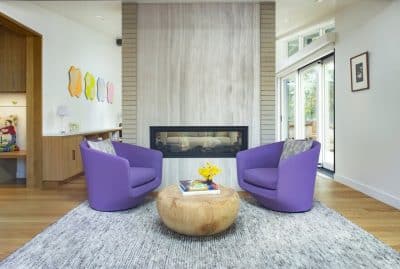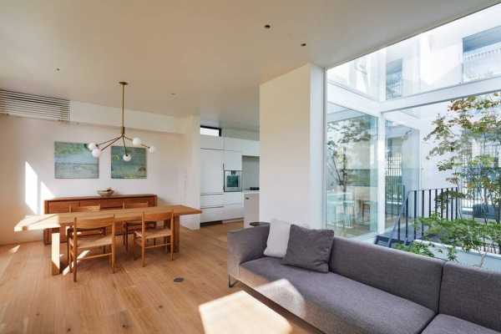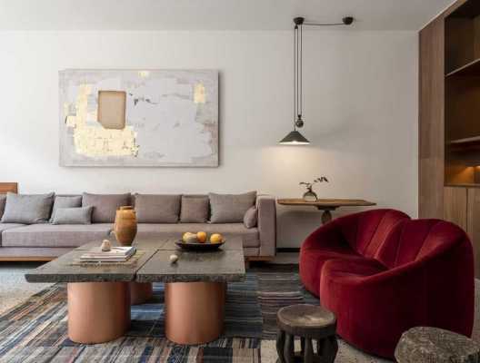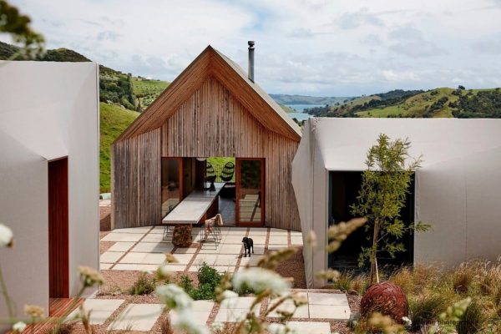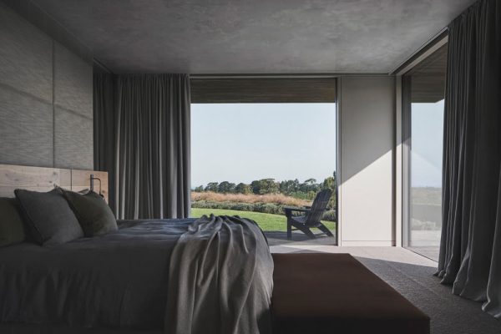Project: Haddad Residence
Architects: TPG Architects
Location: Queensland, Australia
Photographs: Andrew Watson
The Haddad Residence is set on the slopes of Mount Whitfield. The home is a stunning rainforest eyrie with views across Cairns to Trinity Inlet and the Coral Sea. The design philosophy was to create the feel of a single storey home grounded in the earth on a steep and challenging hill site.
A desire to conserve a group of mature Hoop pines drove the plan-making process. The linear form is broken and angled around these trees. A series of pavilions connected by a central breezeway emerges. The panorama does not reveal itself all at once. Instead box volumes are oriented to curate a procession of views flanked by the pines and adjacent treed ridgelines. The scenery is broken into frames becoming an experience rather than a backdrop.
Entering though the breezeway the house is anchored by a central living and kitchen area. From this space a cantilevered deck projects out towards the view while a courtyard garden nestles into the hillside. Two bedroom wings jut out over the landscape. Raised by pilotis these cantilevered volumes create space for the rainforest to creep under the building blurring the edge between landscape and built form. The pilotis, recalling the traditional Queenslander, lend a floating lightness to the dark, charred materiality of the concrete and black ply cladding. This raw, elegant palette contrasts with the living, seething rainforest that surrounds.
Inside textures in black and grey. The rough finish of black timber ply is paired with rich smoothness of black fibre cement. The velvety feel polished off form concrete is paired with fairfaced blockwork.

