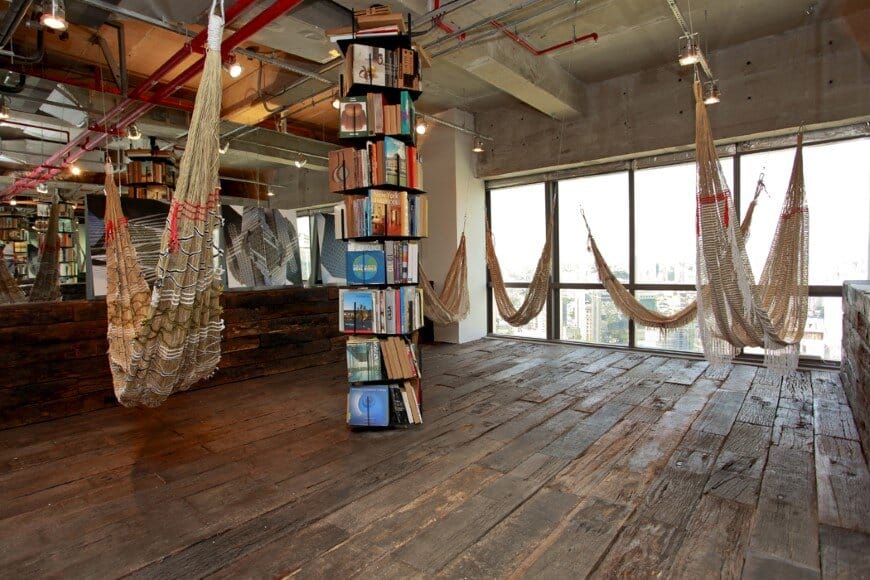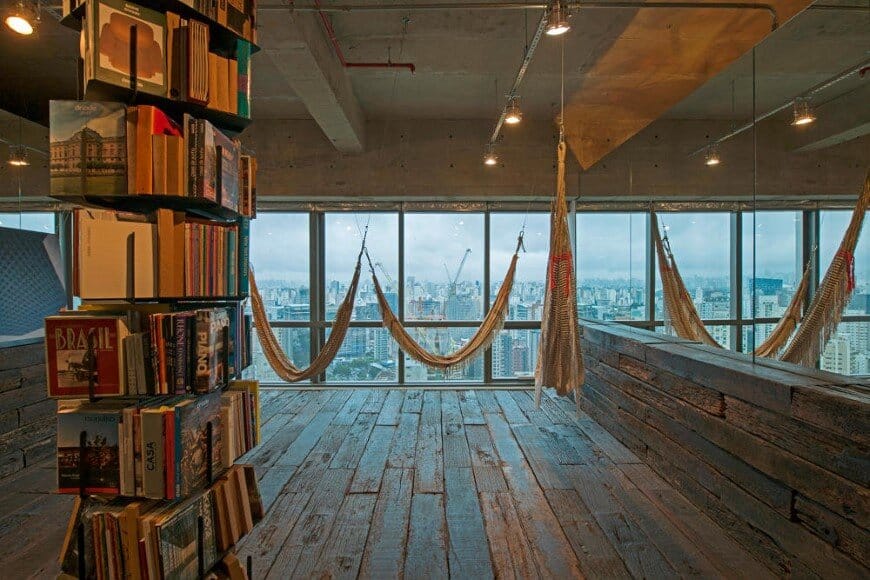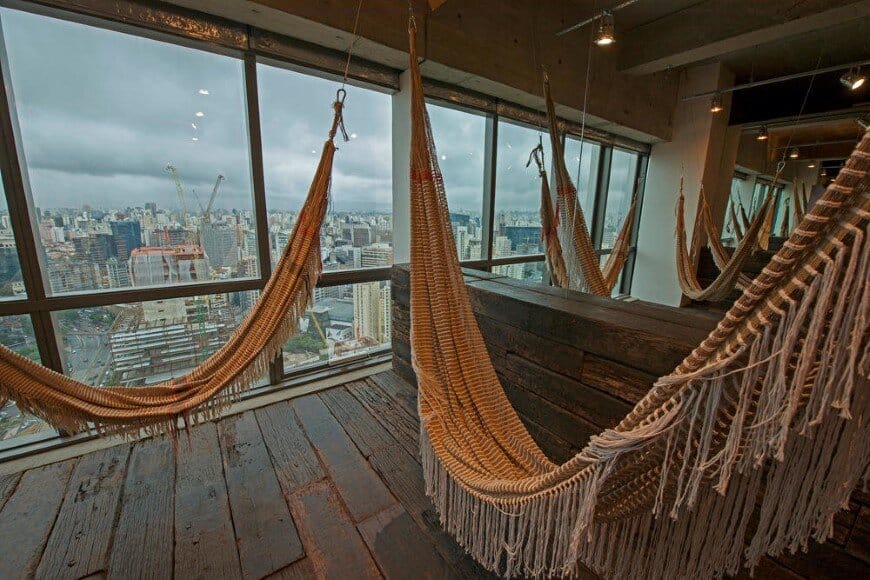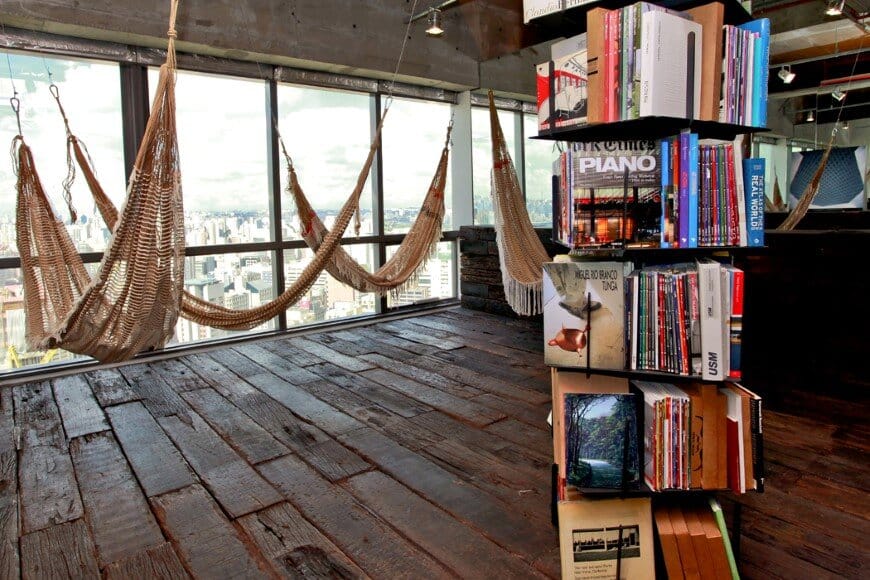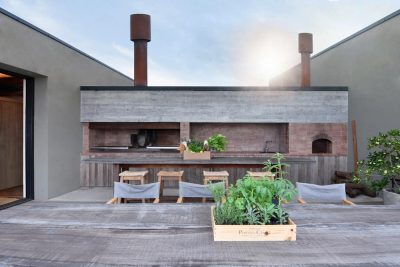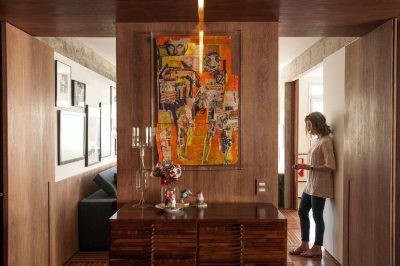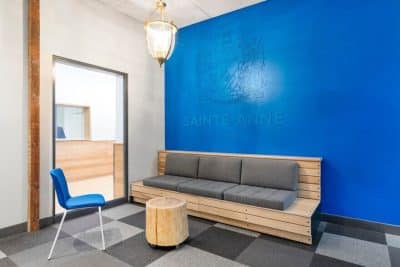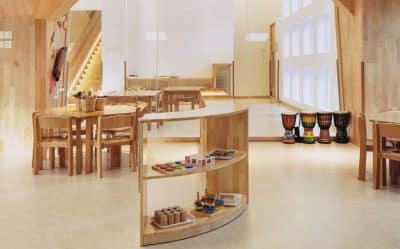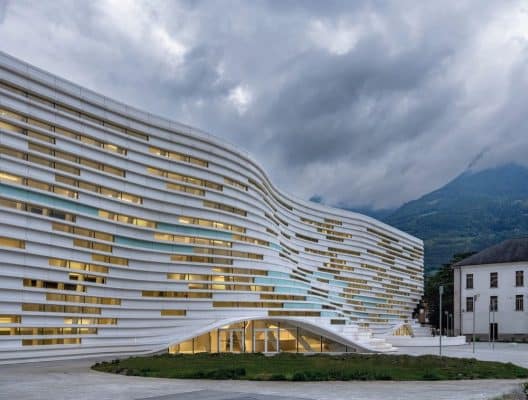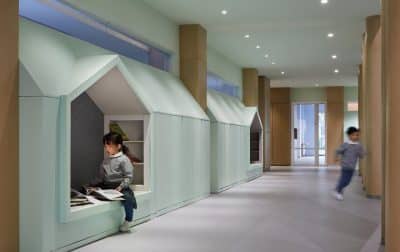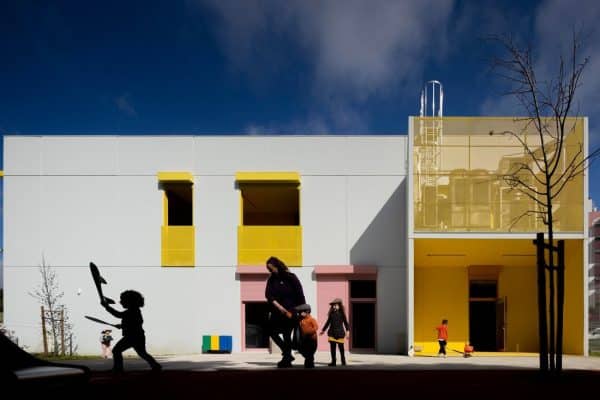Brazilian architecture studio Candida Tabet designed an atypical and very relaxing reading room in Sao Paulo. Daring, versatility, and balance are the principal characteristics of the work of Candida Tabet’s architectural office.
The architect’s description: This conceptual installation uses old wooden train tracks as an homage to a time past. It represents marks, wrinkles and infinite stories that are compiled in literary records gathered in the “Acacias” where “not even the sky is the limit”. It is then further complemented with the pleasure of the idleness found in simple and comfortable hammocks. Photographer: Rômulo Fialdini

