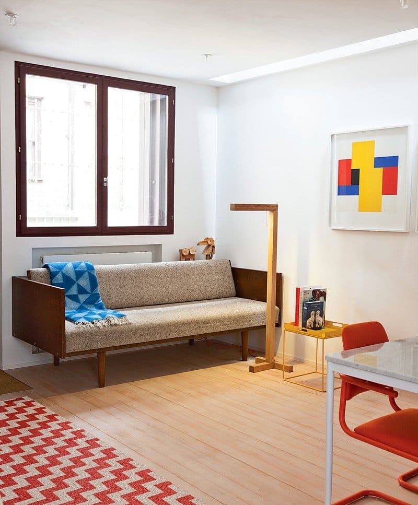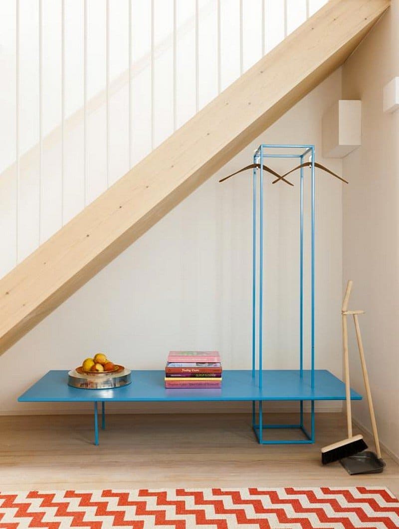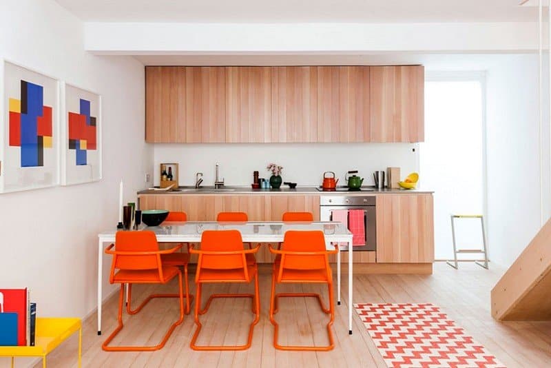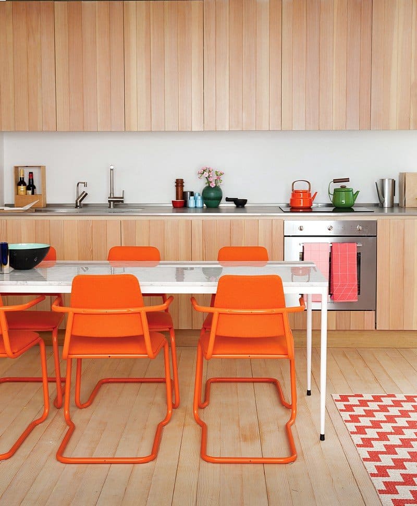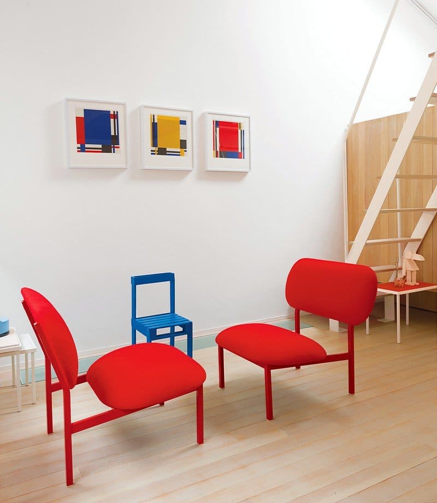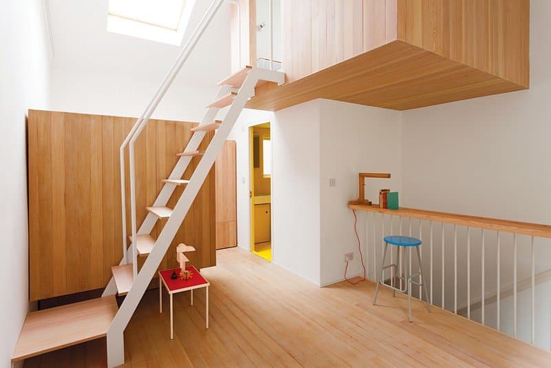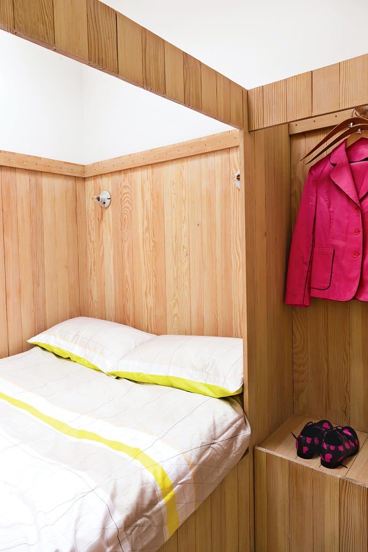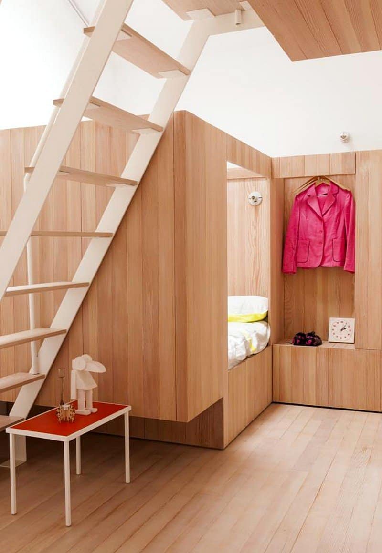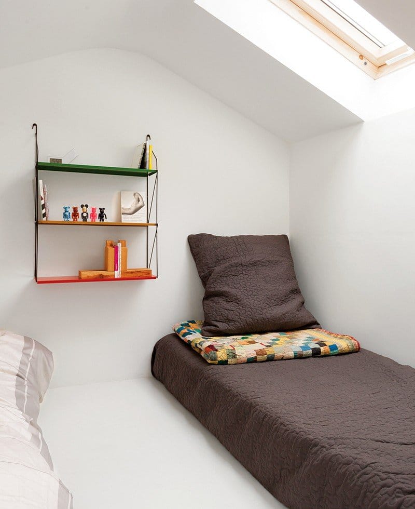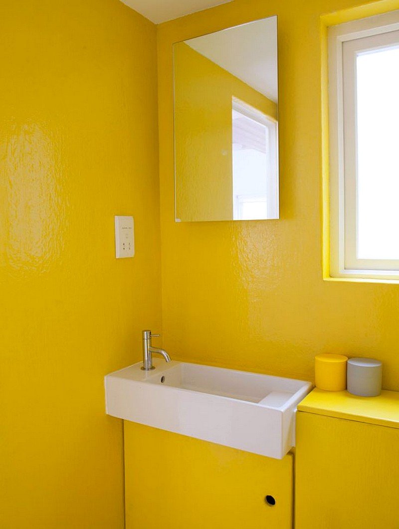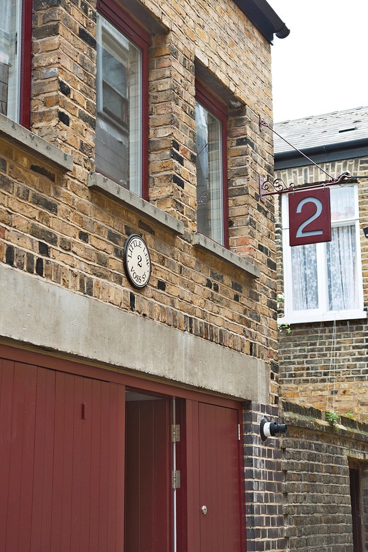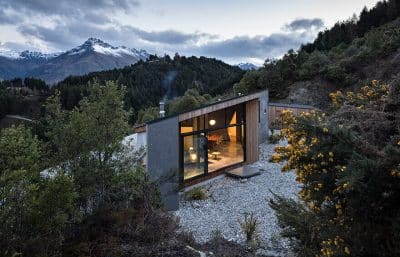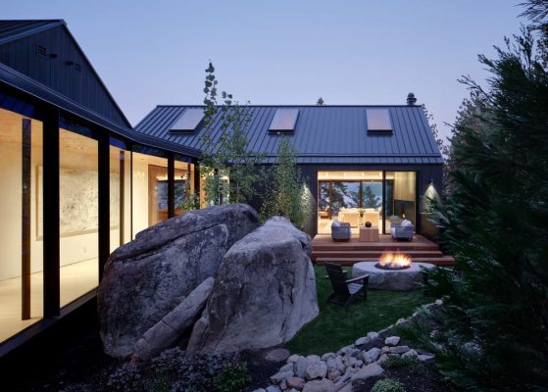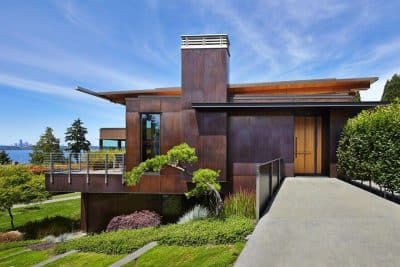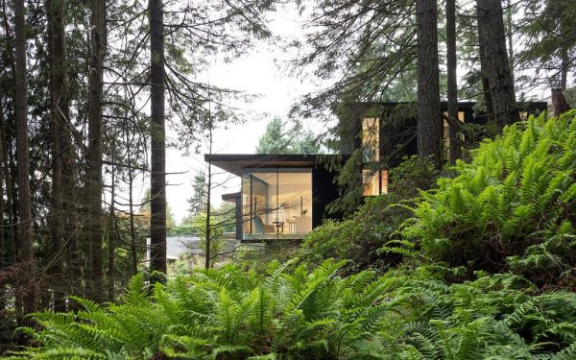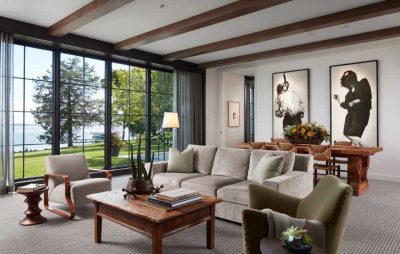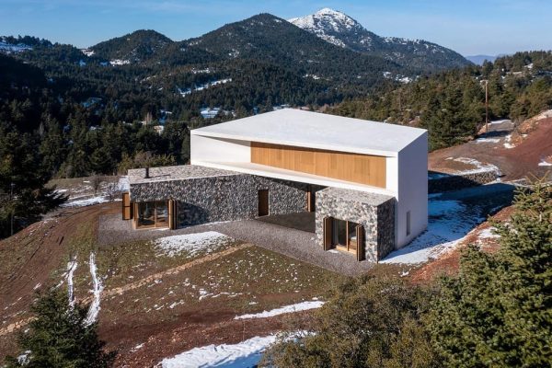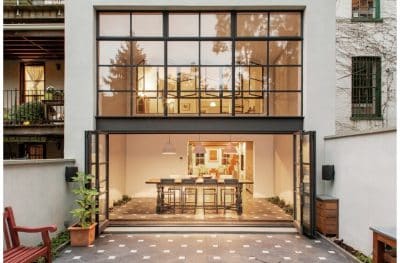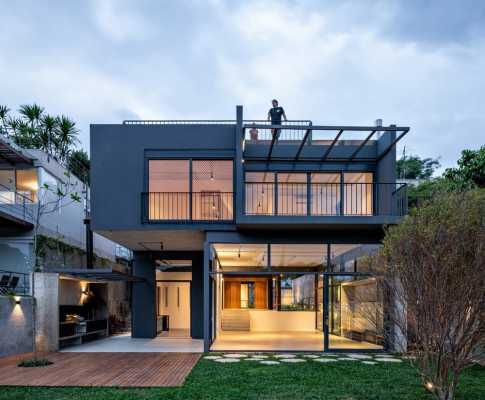Situated in London’s vibrant East End, this former carpenter’s workshop was transformed into a bespoke multi-level living space by Studiomama. Small Town House has an area of 45 sqm.
Project description: In the heart of London’s East End just behind Bethnal Green Road is a cobble stone alley, where we have just completed transforming a former carpenters workshop into a town house for short or longer stay in London. With a warm Scandinavian, urban feel the interior scheme has unique design elements including a hanging sleeping pod in the form of a shed and in addition ‘hacked’, brightly colored furniture and fittings built by local craftspeople.
The space is playful and with a full spec hand built kitchen with quality appliances, utensils. The living area is on the ground floor and one floor up is comprised of a bed pod, lounge with work area and bespoke moulded bathroom. Suspended above this area is a hanging pod in the form of a mini house, with a small double mattress and a single mattress. The entire scheme both internally and externally has been designed sympathetically to preserve the integrity of the existing structure.
Thank you for reading this article!

