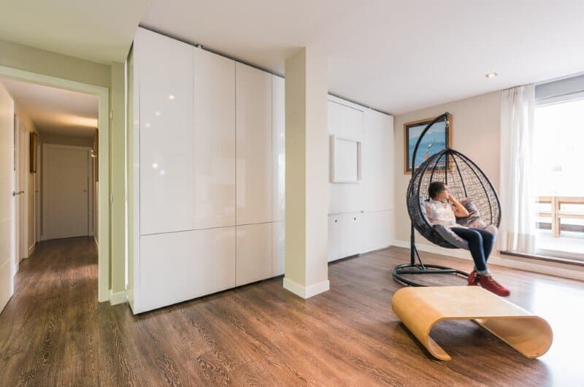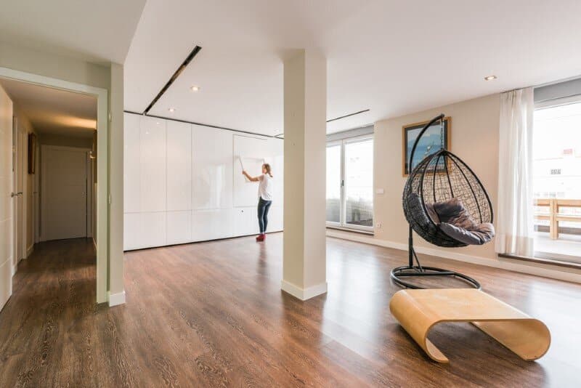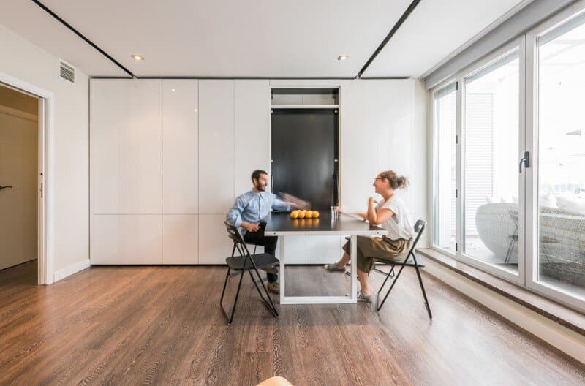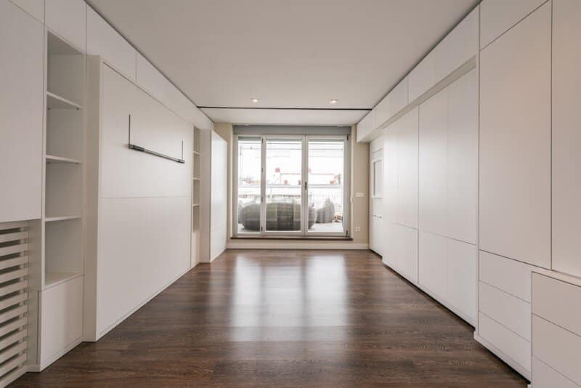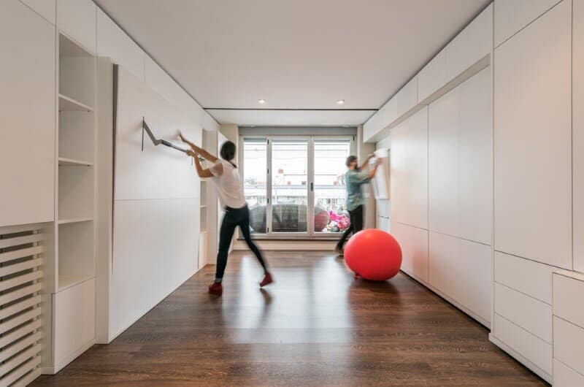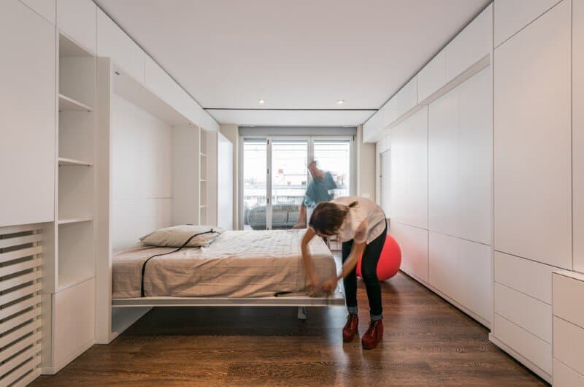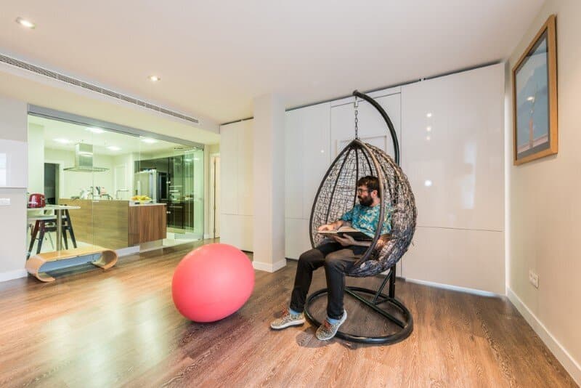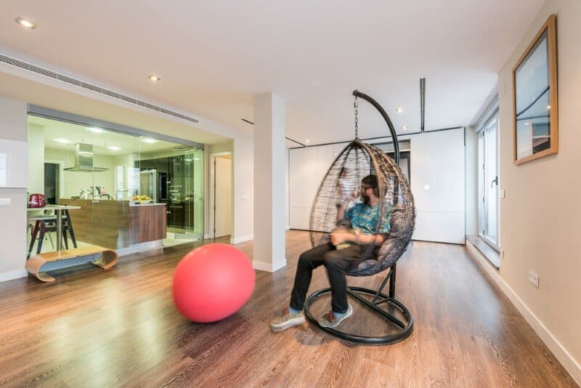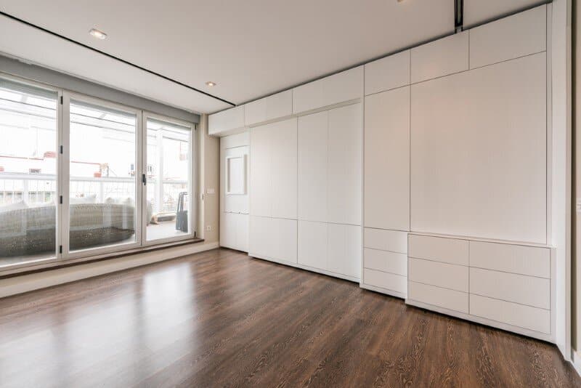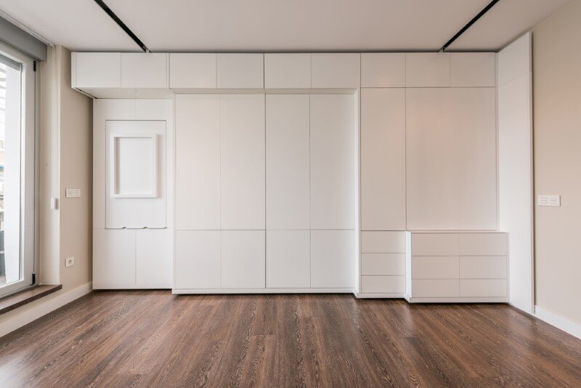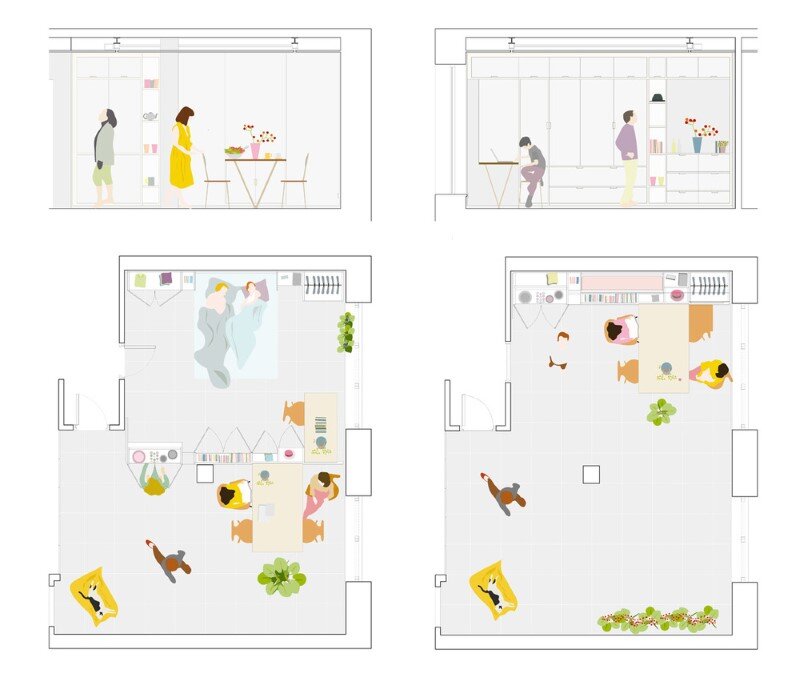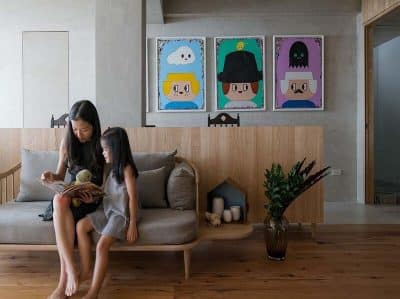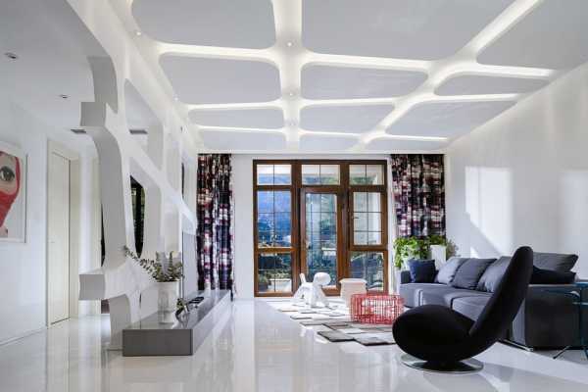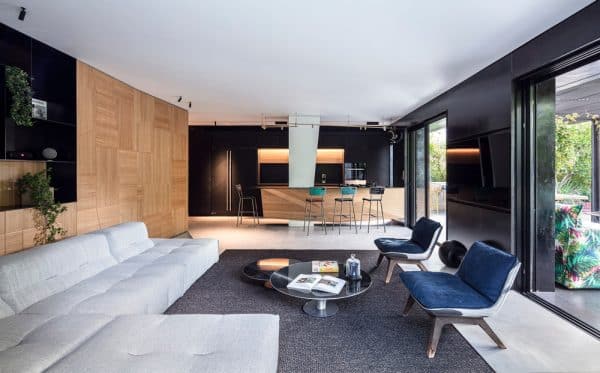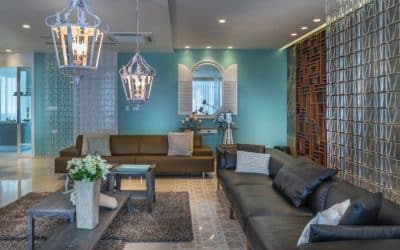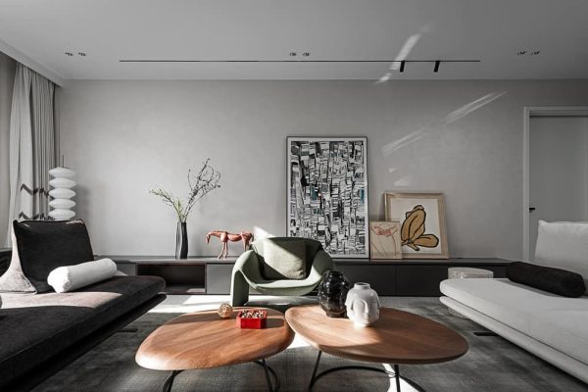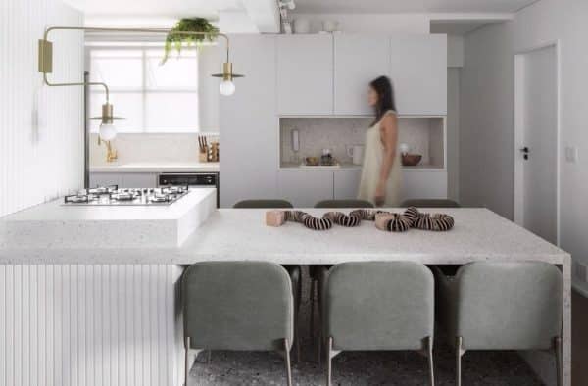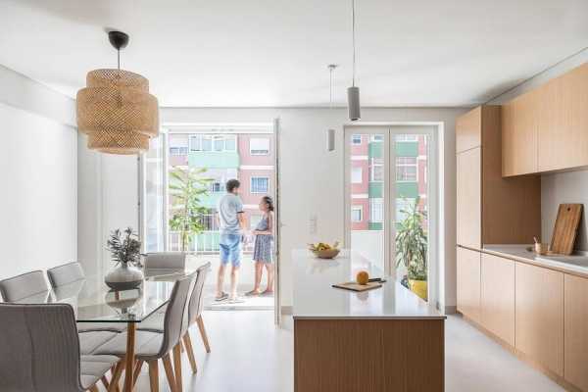Stella house is a family home designed by Madrid-based PKMN Architectures.
Description by PKMN Architectures: Stella is Colombian and her husband Michael, English. They live with their two young children in the center of Madrid. Receive multiple visits from family and friends from both sides of the Atlantic.
The famous “guest room” seemed the only possible solution but reduced the common space of the room, the heart of the house, where the whole family comes together too. The other option was a sofa bed which would turn the living room into a makeshift upset.
From a motorized movable wall 4 meters and a half, that extra bedroom appears and disappears with the push of a button. Over time it has become in the office of Michael and Stella, on the dining table lounge area and game room for the kids at the same time. Guest Room appears only at night and even during the day can reduce its size to become a simple wardrobe where visitors can be changed. Visit PKMN Architectures

