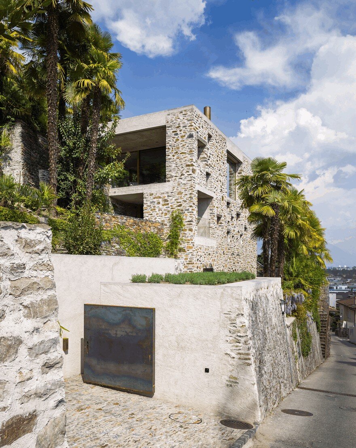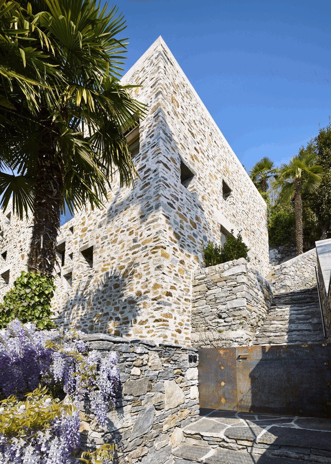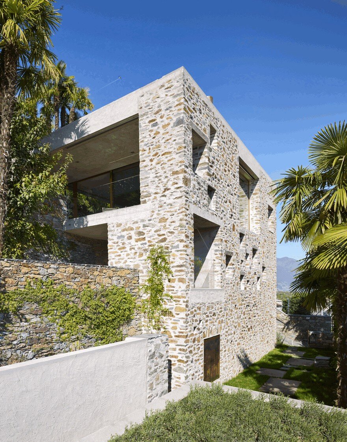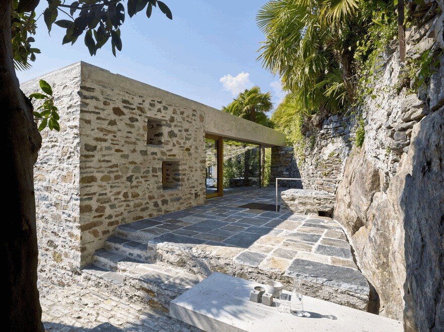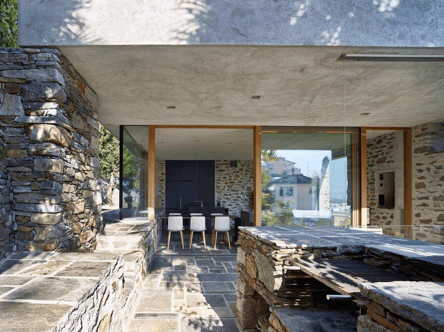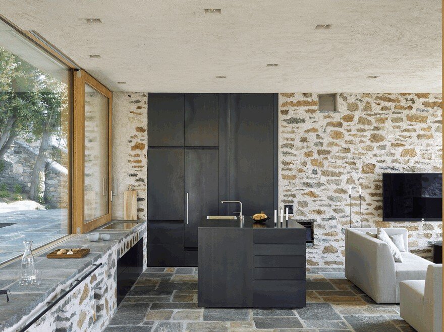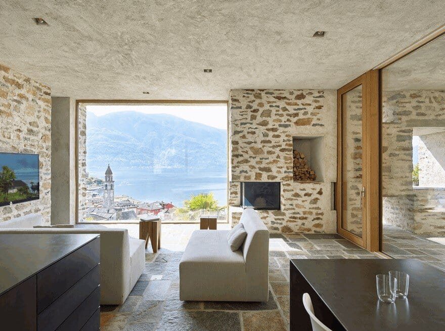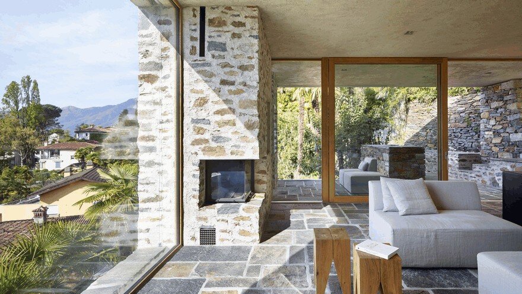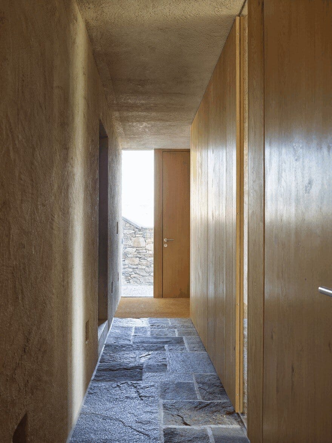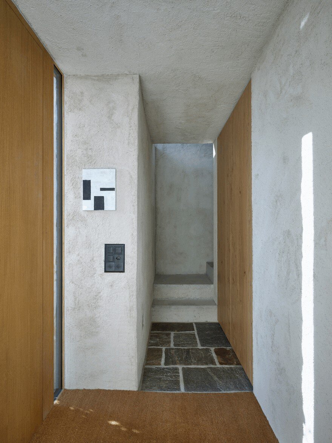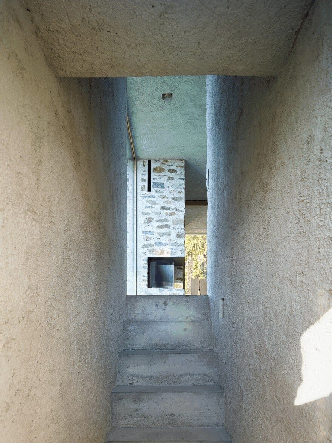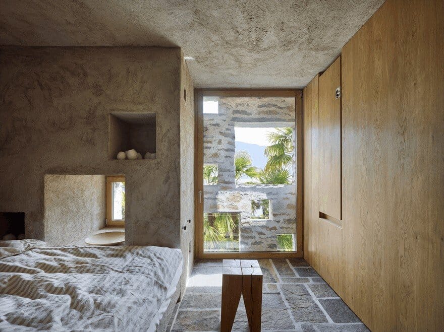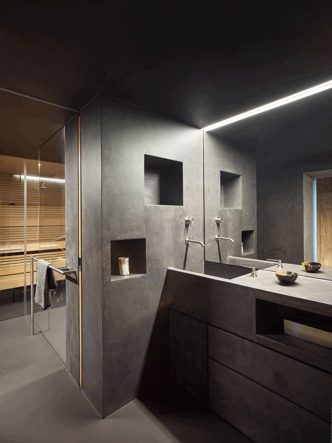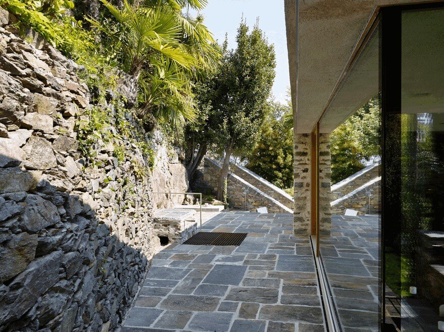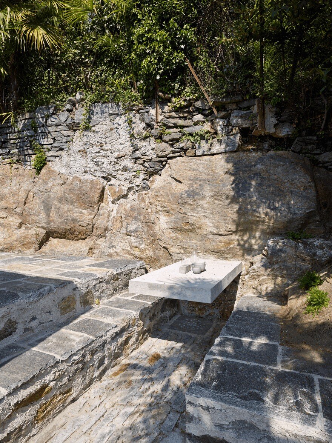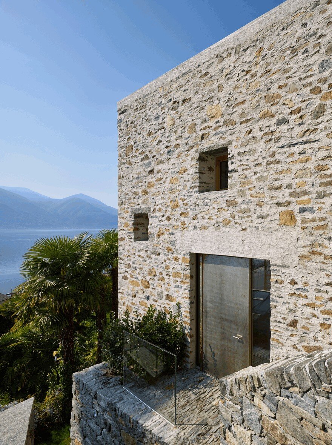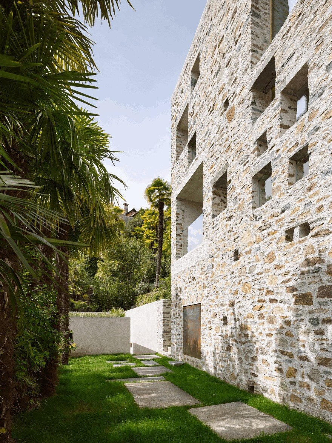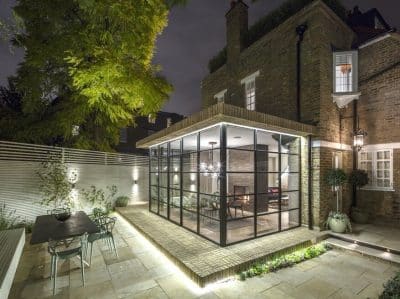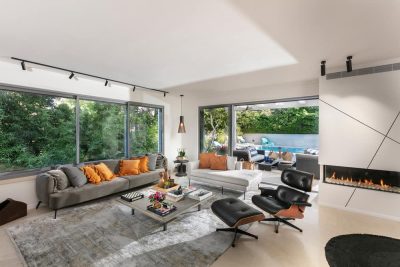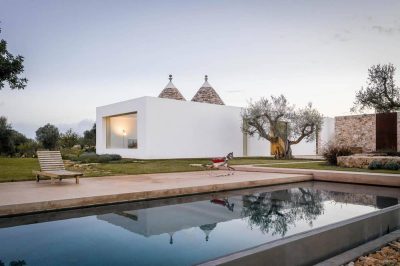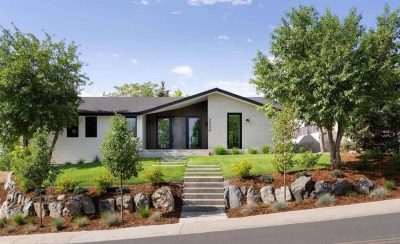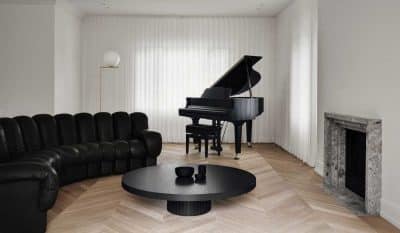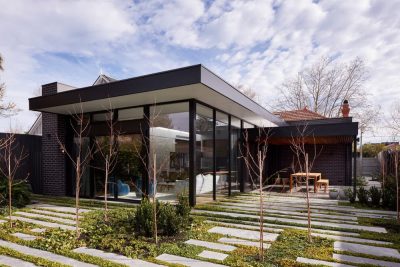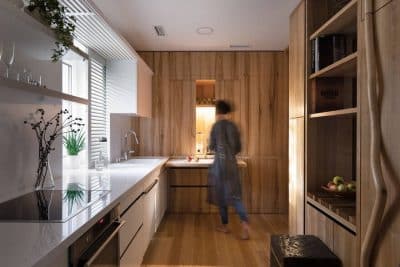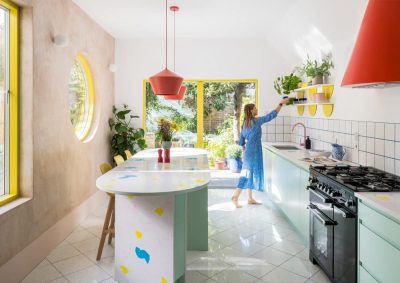Project: Stone house
Architects: Wespi de Meuron Romeo Architects
Location: Ascona, Switzerland
Photography: Hannes Henz
Wespi de Meuron Romeo architect has renovated a single family house on the Lake Maggiore. This stunning stone house is situated in an interesting urban context close to the historical core of Ascona, Switzerland. The new building is of a simple cubic shape, with all its walls made of stone and plaster, and with its look in the surrounding buildings as well as the existing walls surrounding the gardens on the property.
The house celebrates vernacular architecture while also integrating the contemporary geometric form into its local context. Due to its steep slope, this area is strongly influenced by high retaining walls, which are usually made in traditional natural stone. The house, which has been reduced to a simple stone cube, integrates itself into the existing garden and creates a unity with the existing stonewalls.
Rustic stone surfaces are interrupted only by cast concrete, wooden panels in the interior, as well as numerous windows that have been exposed to the interior of the facade so as to bring more daylight into the interior. Several bigger glass windows in the living room open up to the small town, or to the terrace where the owners can enjoy the beautiful weather.
The existing natural stonewall along the valley side road is interrupted in order to create a new generous entrance situation with natural stone paved parking lot with an entrance gate. An additional technical- and storage room is integrated under terrain behind the remaining retaining wall. From the entrance gate a gently rising ramp leads to the lower existing garden level, from where it’s possible to get access to each level of the house.
The ground floor of this stunning stone house contains two bedrooms, a sauna, and storage areas. On the upper floor there is the master bedroom with its bath and wardrobe area, the main living spaces, like the spacious living, dining, and kitchen area, which offers a great view with its large window. The furniture chosen for the space is elegant and simple, neutral colors and without redundant details. To the side and to the back two full glazing enables an unlimited connection with the garden and the existing stonewalls, inside and outside are experienced as one.

