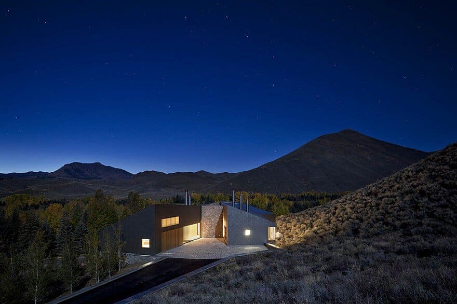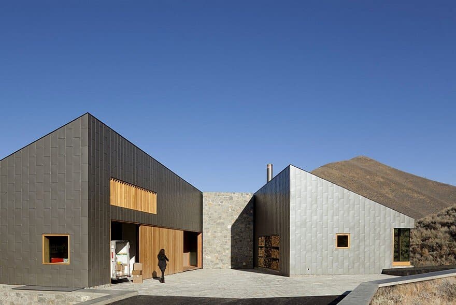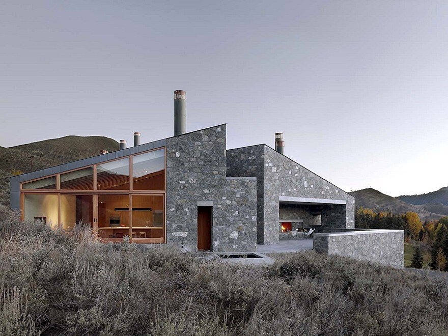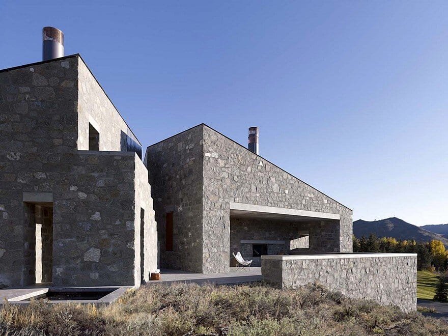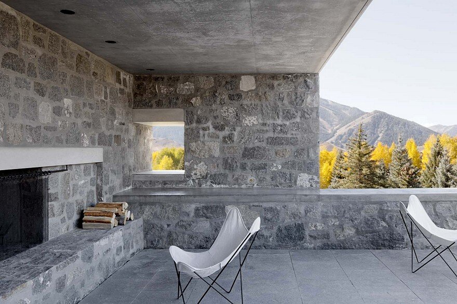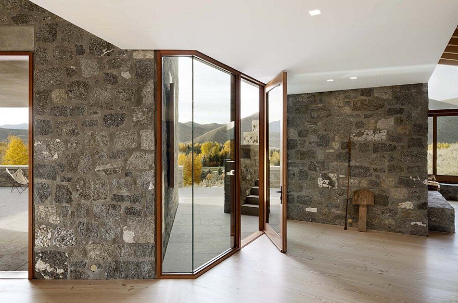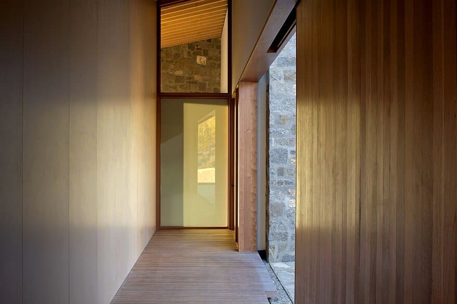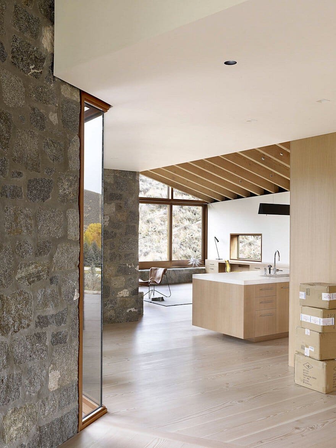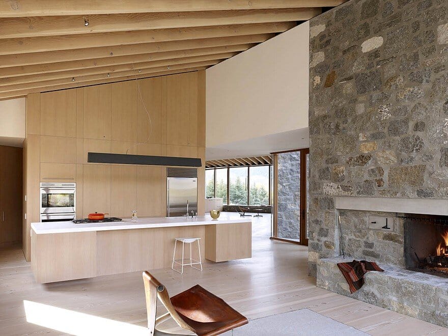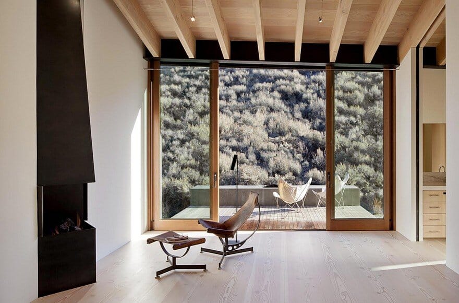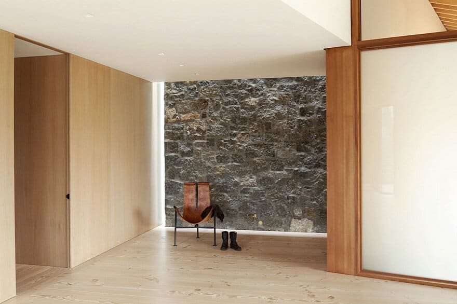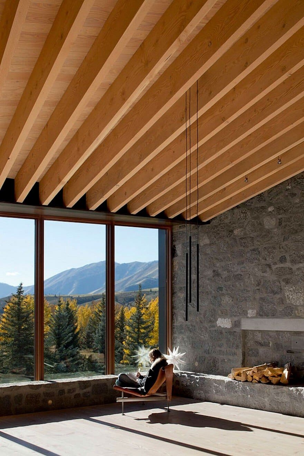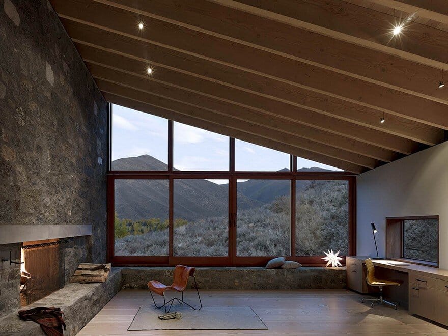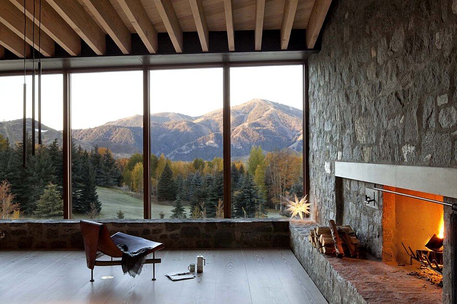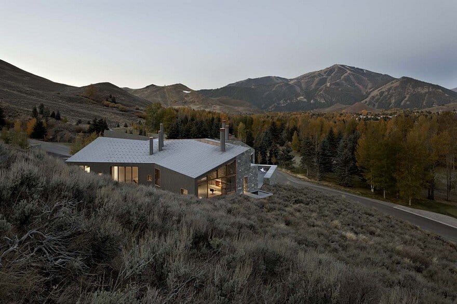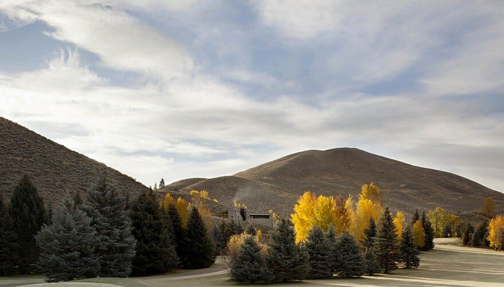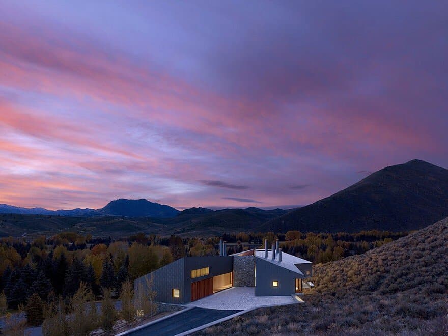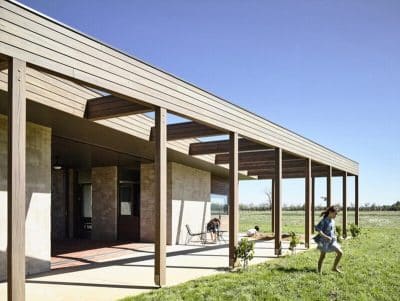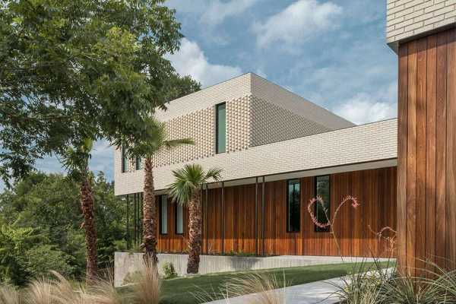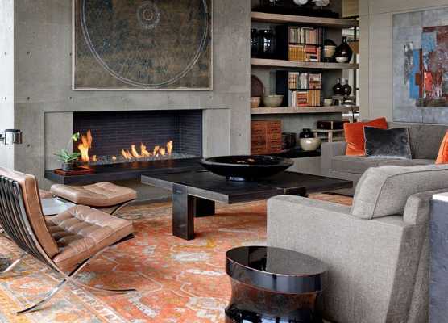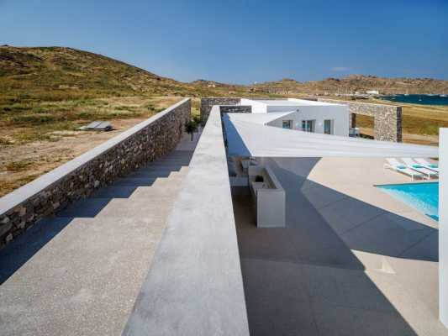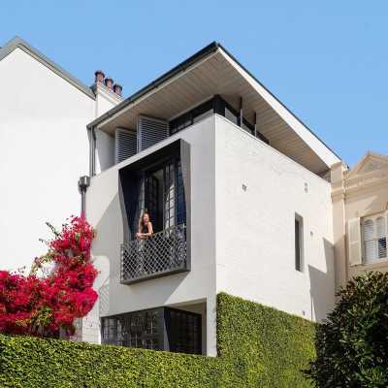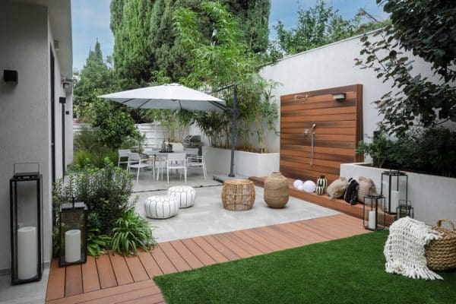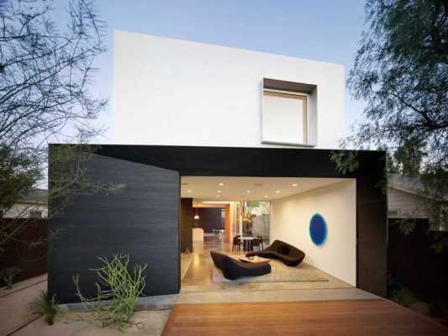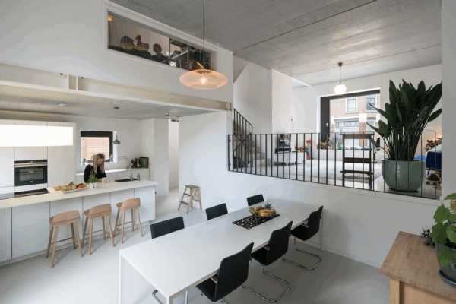Project: Sun Valley House
Architects: Studio Rick Joy
Project Managing Architects: Matt Luck
Project Designers: Howard Chu, Claudia Kappl
Project Team: Natalia Zieman, Luat Duong, Bruno Vidal, Stephanie Griffith, Patrick Ruggiero, Eleni Koryzi, Sarah Dickerson Luck
Structural engineer: Harris Engineering
Landscape Architect: Michael Boucher Landscape Architect
Location: Sun Valley, Idaho, United States
Photography: Jeremy Bittermann
Designed by Studio Rick Joy, the Sun Valley House is an all-season home located on a 1.5-acre, west-facing site in Sun Valley, Idaho. Situated on a steep hillside, the house is carefully positioned to offer panoramic 360-degree views while minimizing its impact on the native landscape. The house’s strategic placement allows it to integrate harmoniously with the rugged surroundings, showcasing Studio Rick Joy’s signature approach to blending architecture with nature.
Architectural Features and Layout
The approach to the house is as dramatic as the site itself. The angular entry drive, derived from the architectural forms of the house, cuts through the hillside, offering stunning views of the mountains to the east before leading to a stone-paved arrival court. This thoughtful design not only creates a visually appealing approach but also emphasizes the rugged beauty of the area.
Several terraces extend from the indoor spaces, seamlessly connecting the interiors to the outdoors. These terraces frame specific views of the nearby mountains, inviting nature into the home. The native sage surrounding the house was preserved during construction, further enhancing the connection between the house and its environment.
The design of the Sun Valley House consists of two wings with roofs sloped in opposite directions. These angled, crooked wings ensure that each room captures the most spectacular views of the surrounding landscape. This layout also creates a sheltered entry court at the southern end and a ground-level terrace at the northern end, leading to a rooftop deck with breathtaking vistas.
Thoughtful Use of Materials and Space
Rick Joy’s attention to materials is evident in the Sun Valley House, where local granite from southern Idaho dominates both the interior and exterior masonry walls. The remaining walls and roofs use a framed construction system, clad with interlocking steel panels in a rainscreen system, ensuring durability and a modern aesthetic.
Inside the home, exposed Douglas fir rafters soar up to 20 feet high in the two main living spaces, creating a sense of openness. Meanwhile, a lower, 9-foot drywall ceiling serves as an intermediary circulation zone where the geometries of the two main rooms meet, enhancing the fluidity of the interior spaces.
Maximized Views and Connection to Nature
One of the home’s most distinctive features is the careful framing of views. Most windows in the Sun Valley House focus on distant vistas of sawtooth-shaped peaks, giving residents a constant connection to the dramatic landscape. The exception is in the master bedroom, where a sliding glass door offers a more intimate view of a nearby brush-covered hillock. This thoughtful design enhances the home’s integration with the surrounding environment, drawing the eye both to expansive and close-up views of nature.
The western wing of the house is two stories, with the lower level partially submerged into the sloping terrain, while the eastern wing is single-story, allowing the house to hug the hillside and maintain a low profile. This design creates a harmonious relationship between the built environment and the natural contours of the land.
Conclusion
The Sun Valley House by Studio Rick Joy stands as a testament to modern architecture’s ability to seamlessly blend with nature. Through careful siting, the preservation of native flora, and the use of local materials, the house captures the spirit of the rugged Idaho landscape while providing a comfortable, luxurious living experience.
This home highlights Studio Rick Joy’s talent for integrating natural surroundings into architectural design, creating a space that feels as much a part of the landscape as the mountains and sagebrush that surround it.

