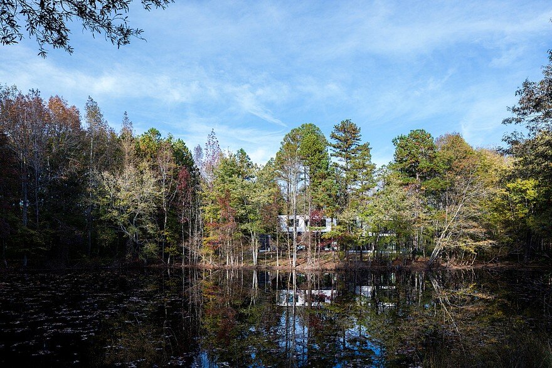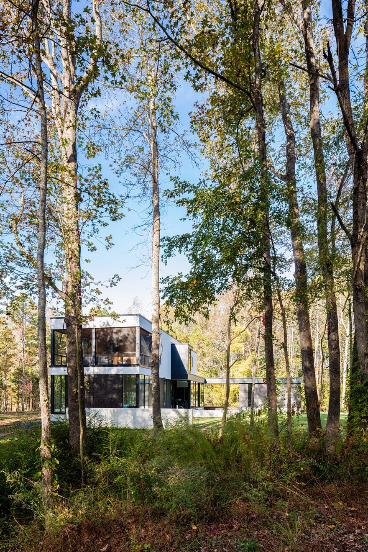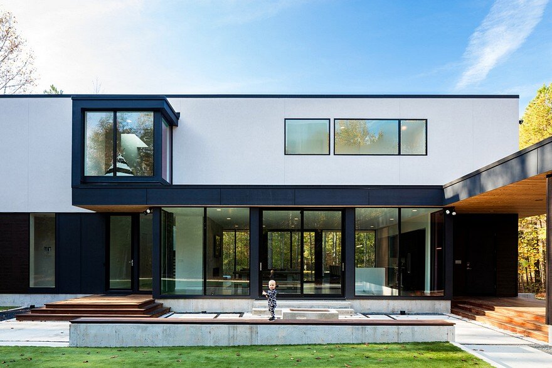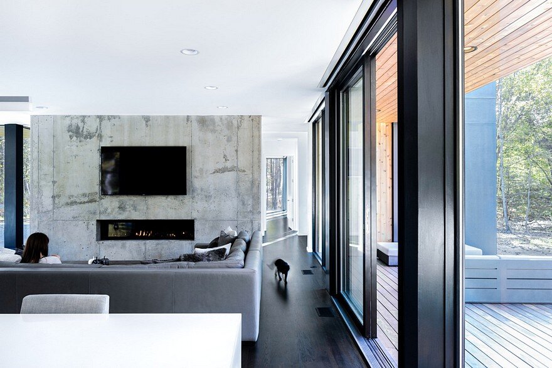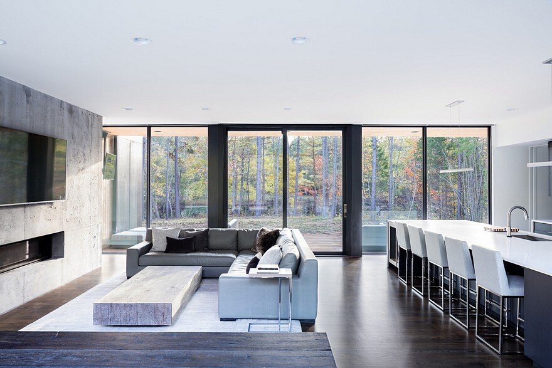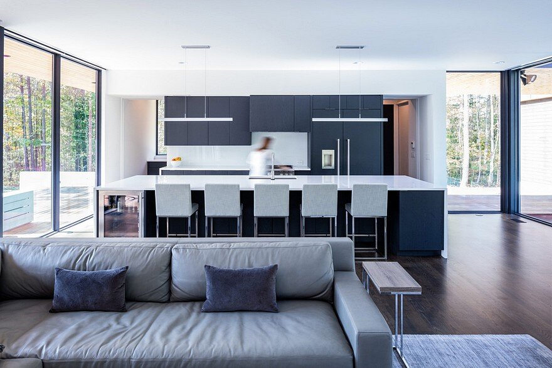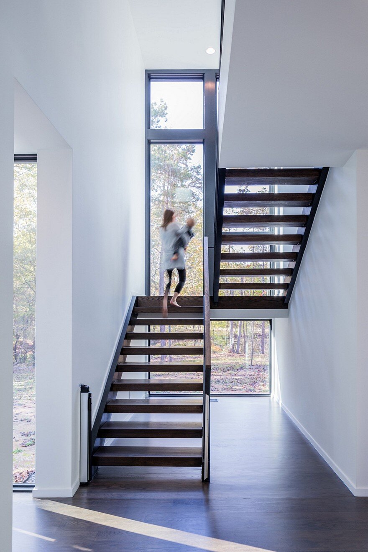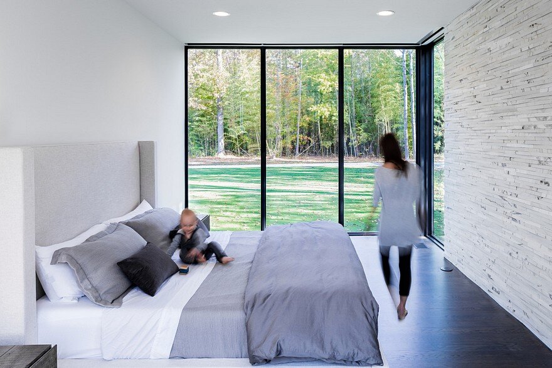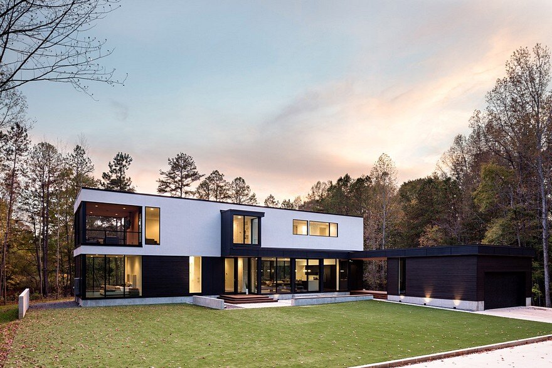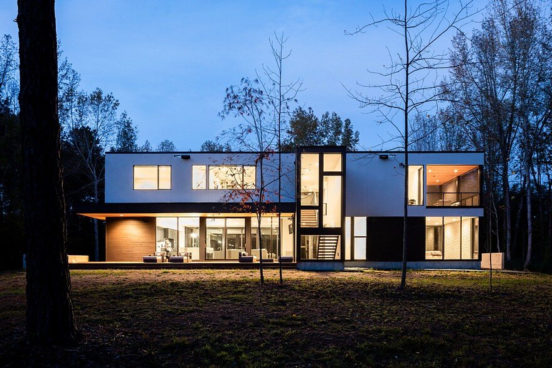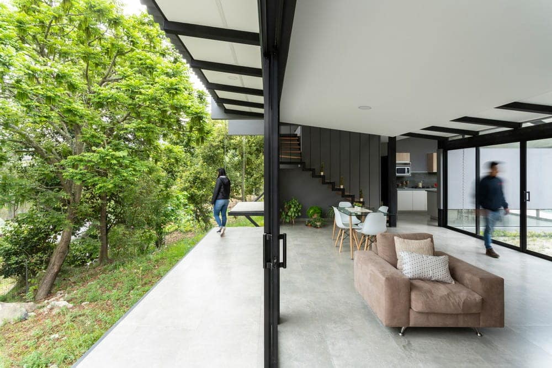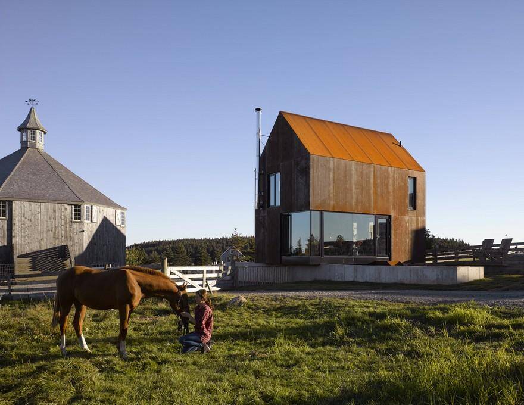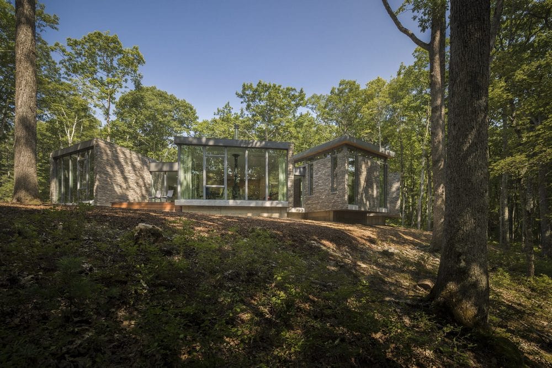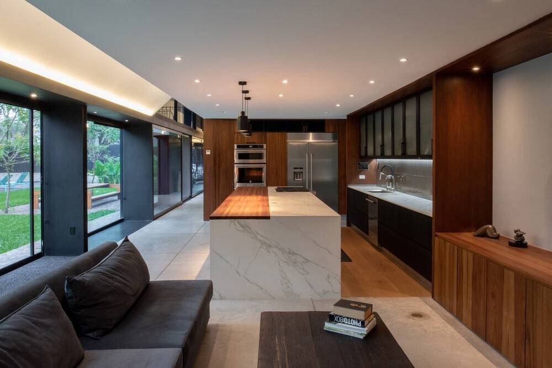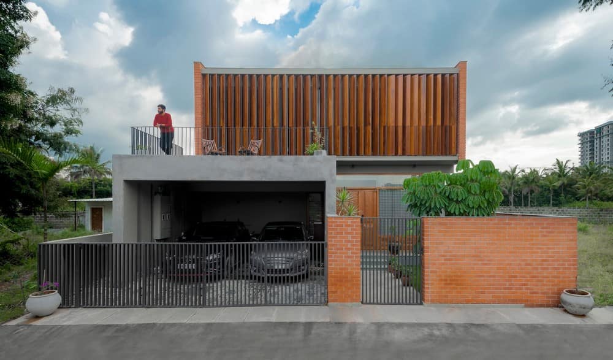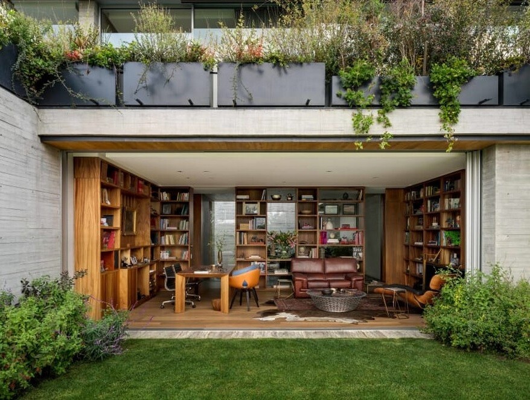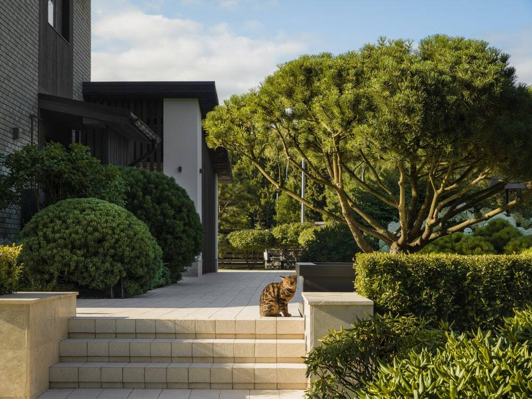Architects: in situ studio
Project: Taylor House
Location: Charlotte, North Carolina, USA
Photography: Keith Isaacs Photo
Description by in situ studio: Taylor house is on a flat site, well off the street, overlooking a woodland pond. The drive meanders through the trees and approaches from the northern forest side. The house screens any view of the pond. A tall entry and stair volume bisects the plan and is a lens to the pond upon entry.
The entire ground level, which includes the master suite, opens north to the forest and south to the pond. Openings on the south wall are shaded by an overhang. A composition of surfaces and site walls define formal exterior spaces adjacent to the house.

