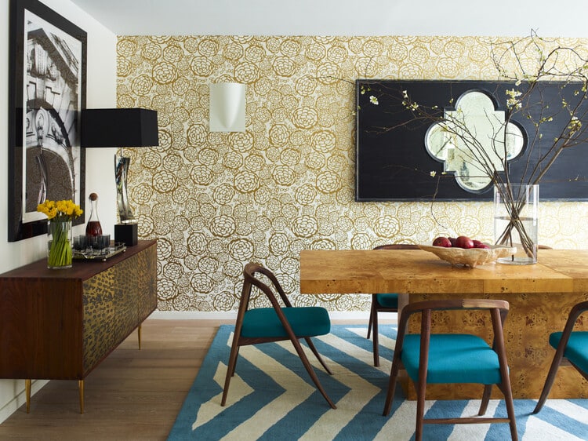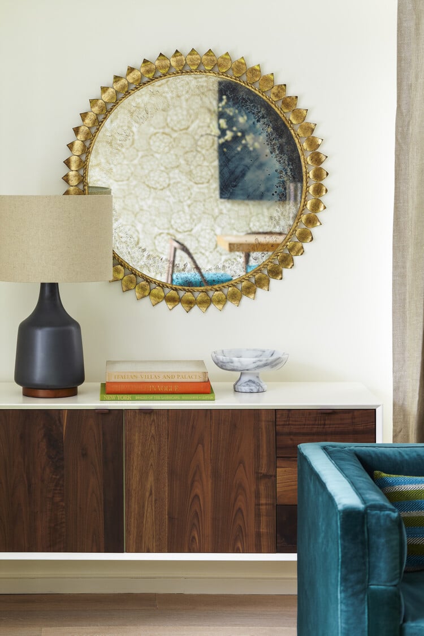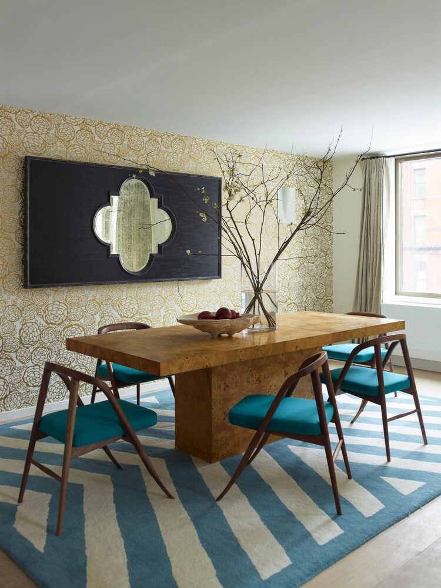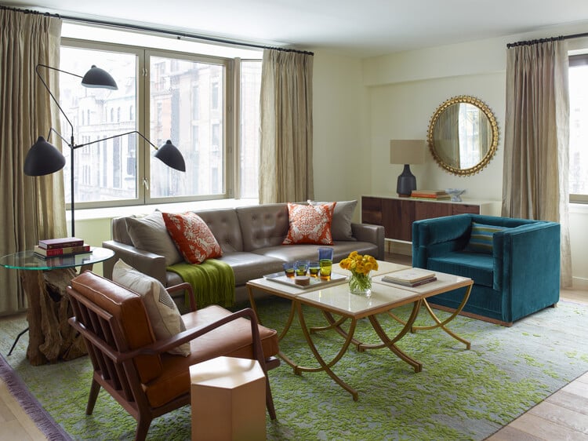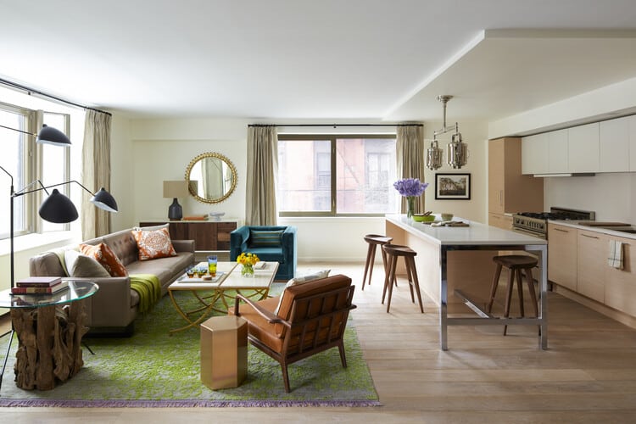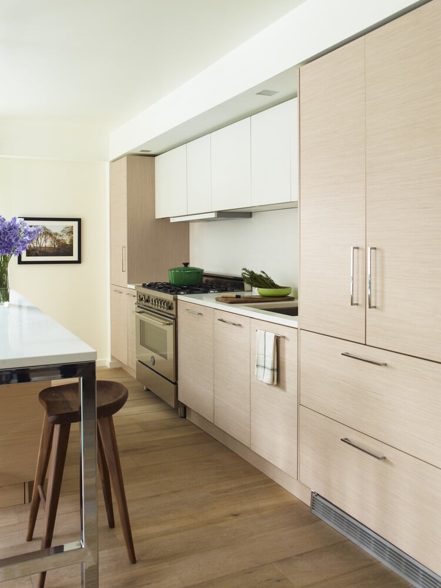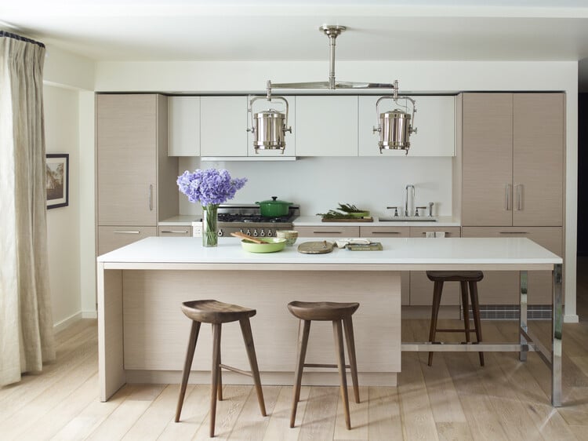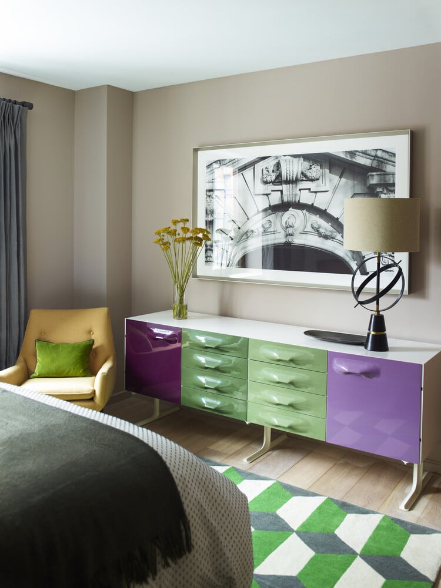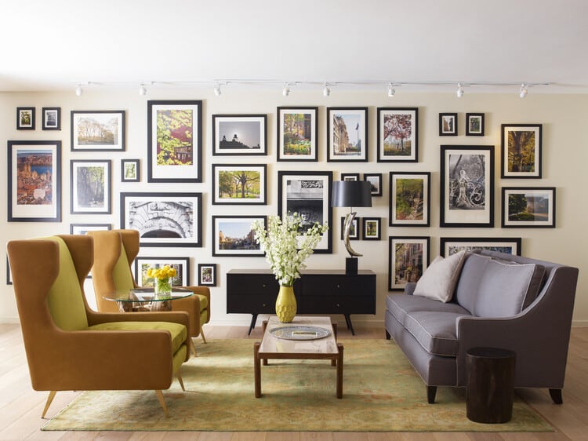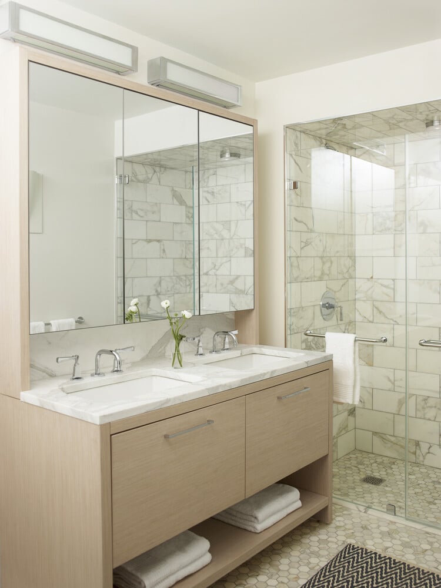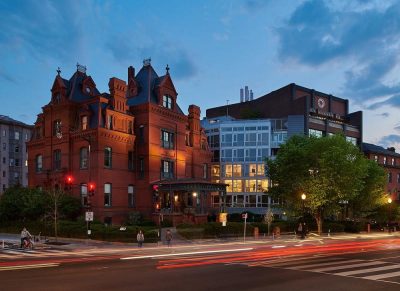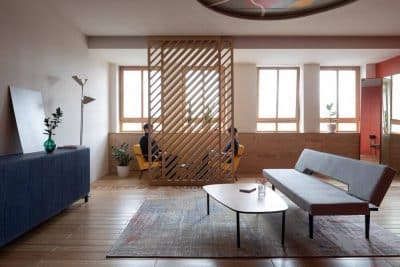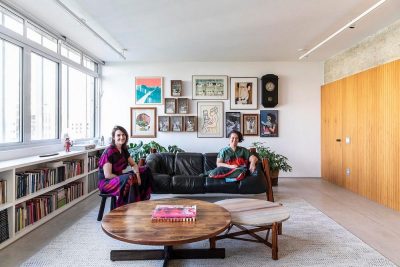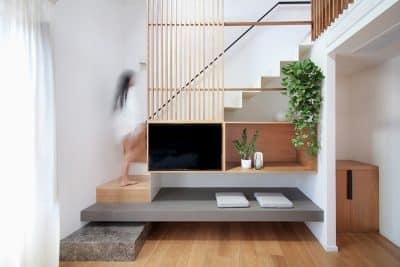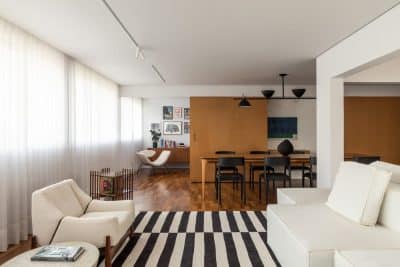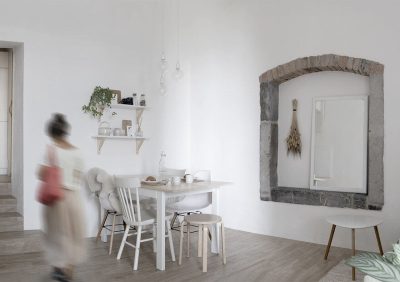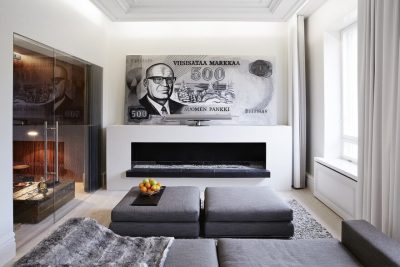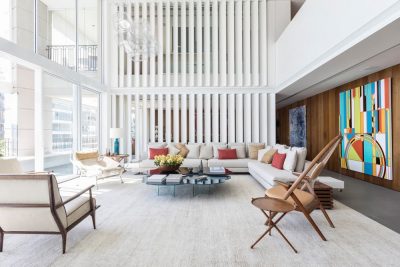Located on Manhattan’s Upper West Side, Fisher Brothers in a joint venture with BlackRock converted this apartment building into a 72-unit condominium. Project design by SLCE Architects and interior design by Incorporated Architecture & Design.
Description by Incorporated: Developed by Fisher Brothers, the 101 West 87th residential project in New York City and designed in 2011, entailed of the conversion of a residential rental building into a full service luxury residential condominium. There were approximately 72,270 square feet of existing sellable residential unit area and additions to the building totaling 42,000 square feet. A lovely ground floor courtyard garden was renovated along with the lobby and public spaces.
From the outset it was our goal to incorporate the distinct qualities of the Upper West Side into the building in a modern and simple manner. All that was need was to draw the elegance of the garden into the building and connect the building as much as possible out into the garden with materials used for their inherent natural beauty like the luxurious grain of natural wood, the light catching texture of cleft stone in warm natural colors.
Thank you for reading this article!

