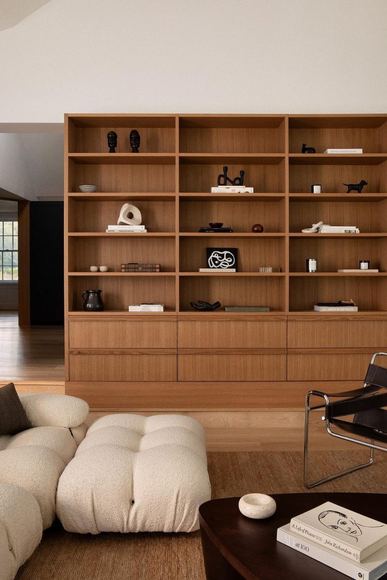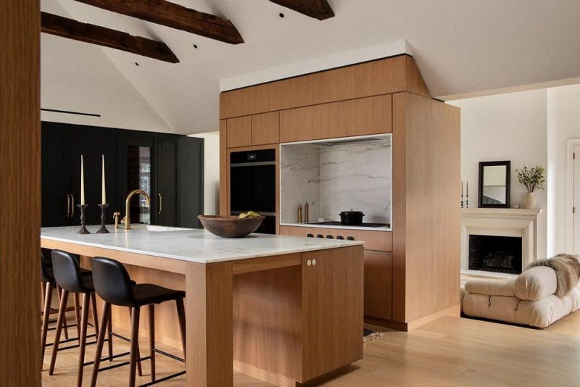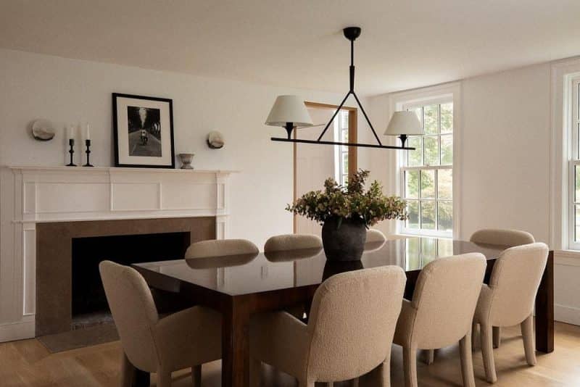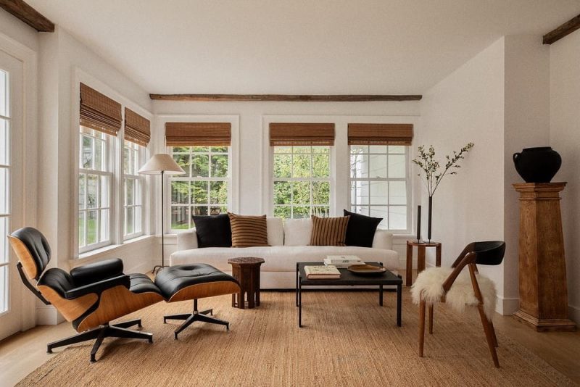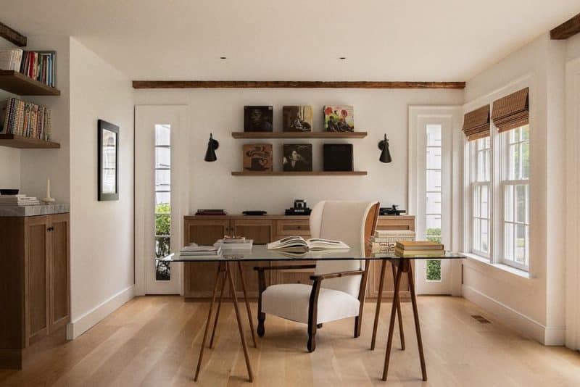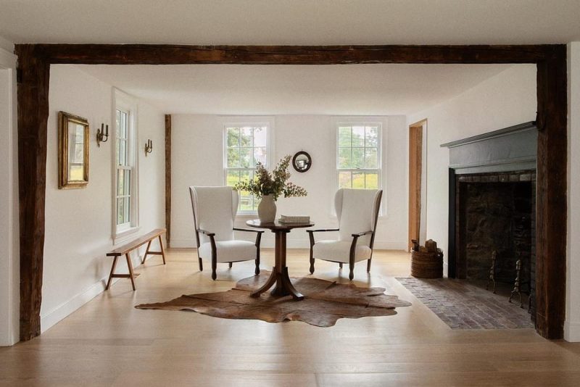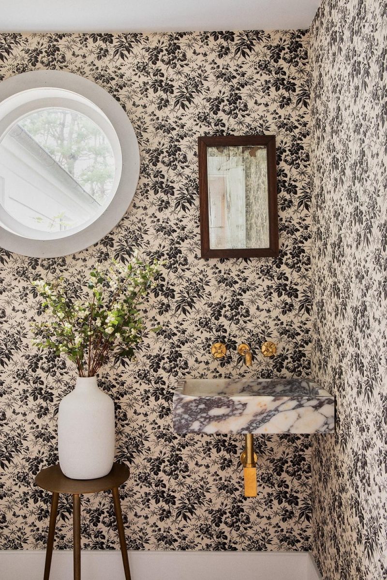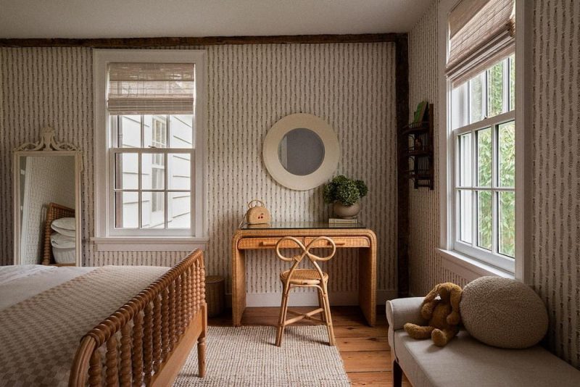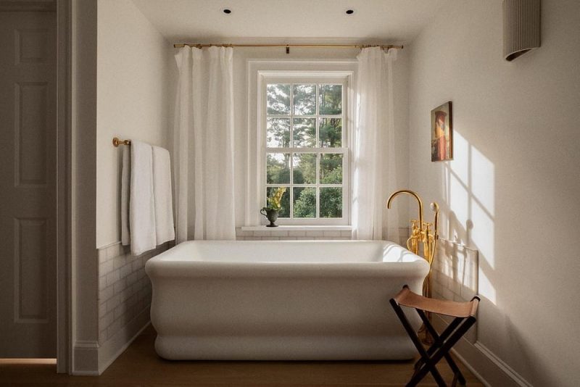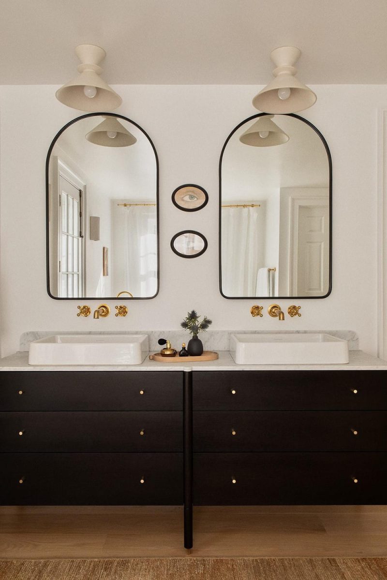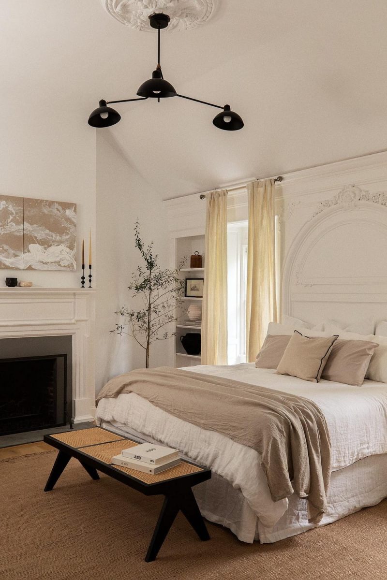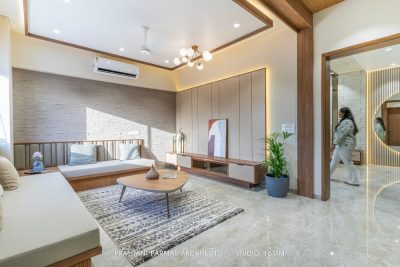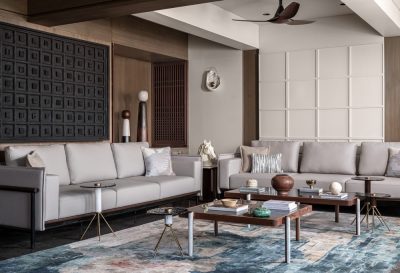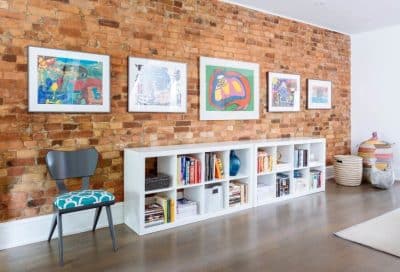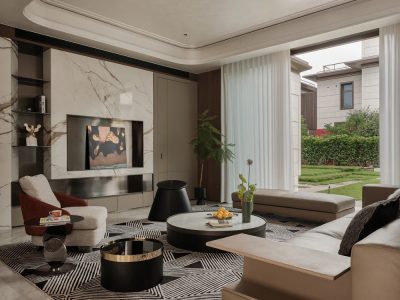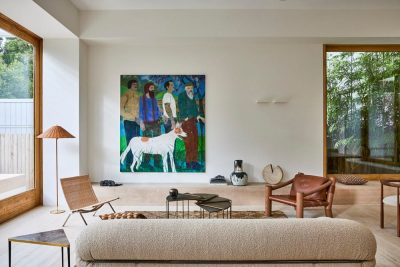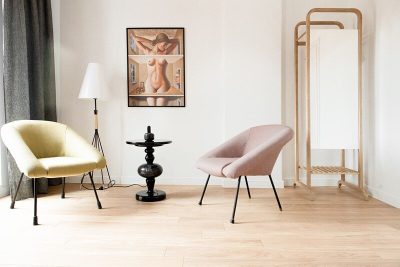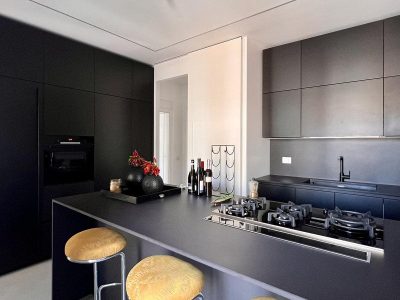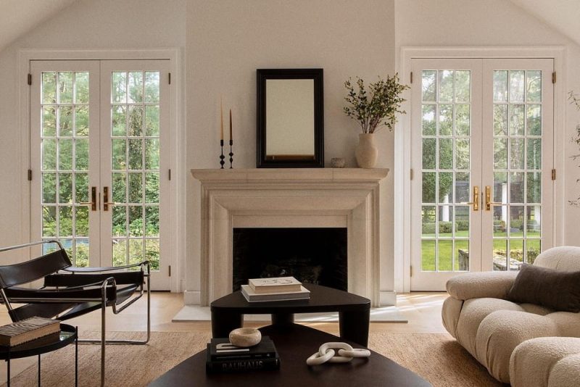
Project: 1809 Connecticut Farmhouse Reimagined
Architecture: Stewart-Schafer
Location: Fairfield, Connecticut, United States
Area: 5300 ft2
Year: 2023
Photo Credits: Sarah E. Elliott
In our latest project in Southport, Connecticut, we encountered a familiar architectural challenge: a home shaped by decades of piecemeal additions and stylistic contradictions. Like many houses in the region, this one told a story through its walls—though not always a coherent one. Still, beneath the clashing interiors and disconnected spaces, we saw an opportunity. With the right approach, this residence could become a harmonious blend of heritage and modern refinement.
Bringing Harmony to a Fragmented Home
Our first objective was to create a cohesive environment that respected the home’s architectural legacy while addressing the disjointed layout and outdated design elements. Rather than erasing the past, we aimed to build upon it—allowing each room to contribute to a unified narrative.
We began with the heart of the home: the kitchen. In this Connecticut Farmhouse, the kitchen was once a mismatched space lacking purpose. Through a complete redesign, we transformed it into a functional and visually compelling centerpiece. With improved layout, premium materials, and refined detailing, the new kitchen now anchors the home, offering both style and substance.
Blending the Old with the New
Throughout the project, we embraced the contrast between past and present. Historic features were preserved where possible, while contemporary materials and textures brought freshness and clarity. Original woodwork, exposed beams, and vintage hardware now coexist seamlessly with clean lines, natural light, and carefully curated furnishings.
This thoughtful interplay ensures that the home retains its charm, but with a modern sensibility suited to today’s lifestyle. Whether in the flow of movement or the layering of finishes, every decision was made to enhance both the beauty and functionality of this reimagined Connecticut Farmhouse.
A Cohesive Vision with Lasting Impact
From reworking circulation to refining sightlines, our integrated approach to interior design and architecture brought new life to the residence. The end result is more than a visual upgrade—it’s a spatial transformation. Rooms now relate to one another, light moves more freely, and the home offers a serene yet character-rich experience.
Ultimately, the Southport project is a reflection of our commitment to intelligent, context-driven design. It showcases how thoughtful intervention can reveal the soul of a home—creating a place that feels not only timeless but truly lived in.

