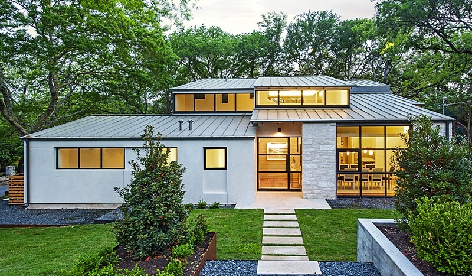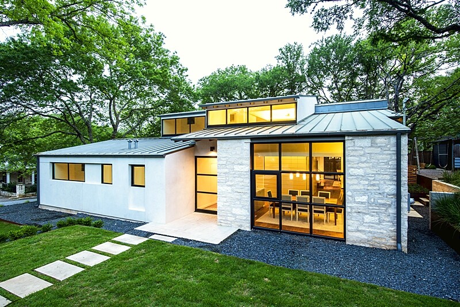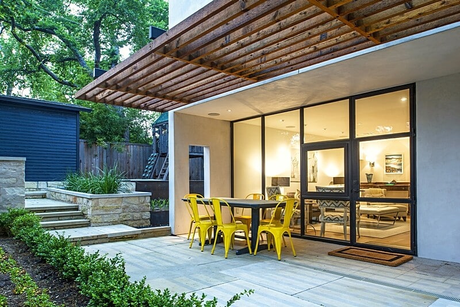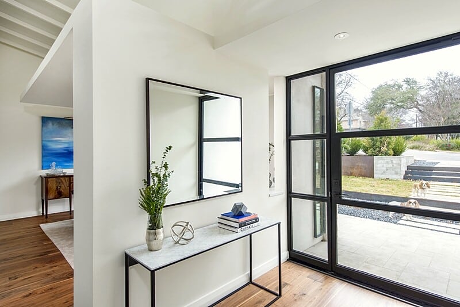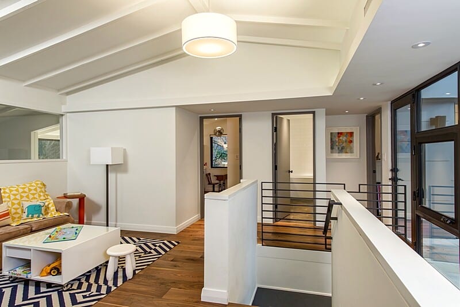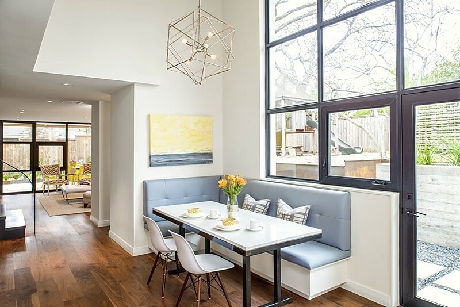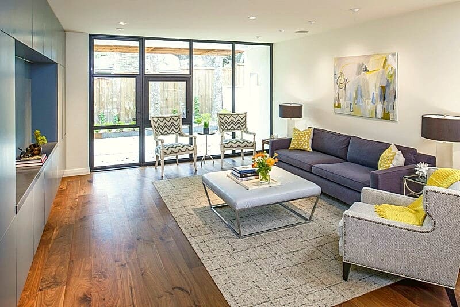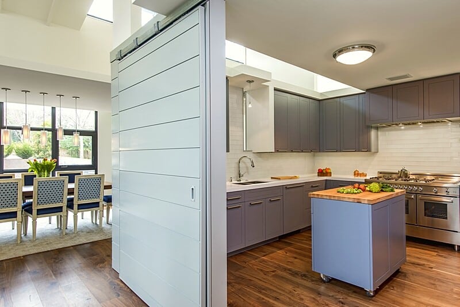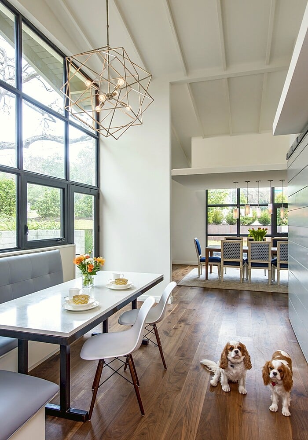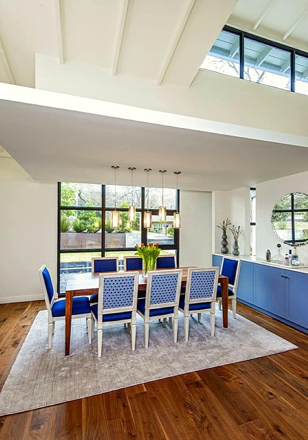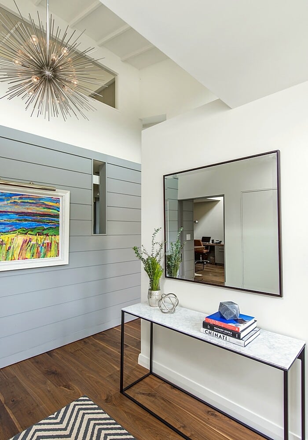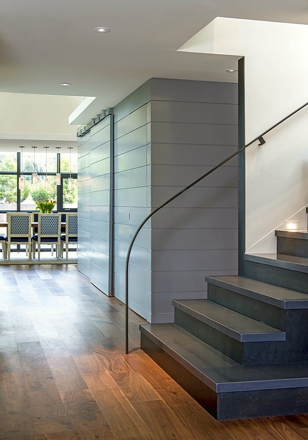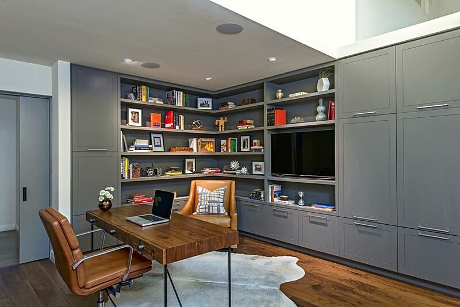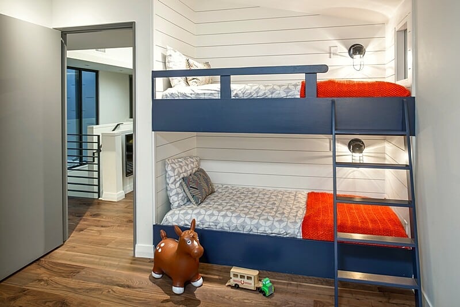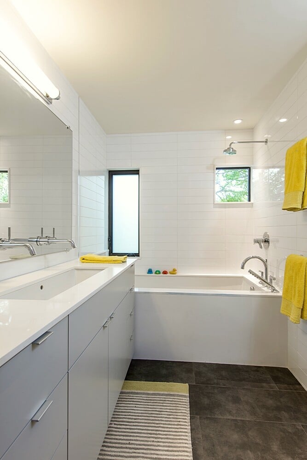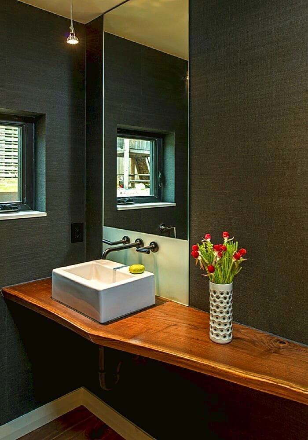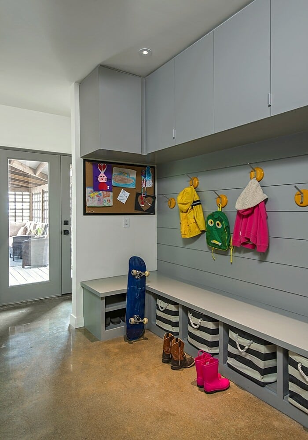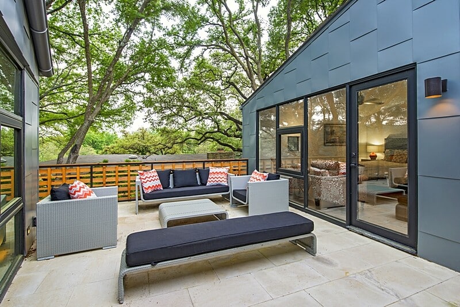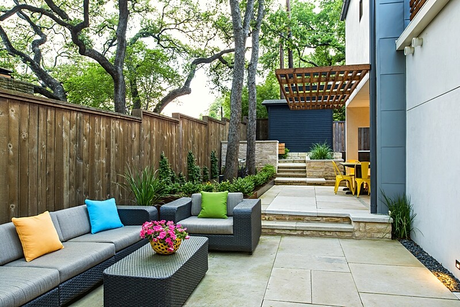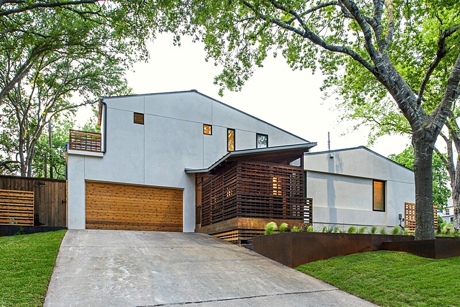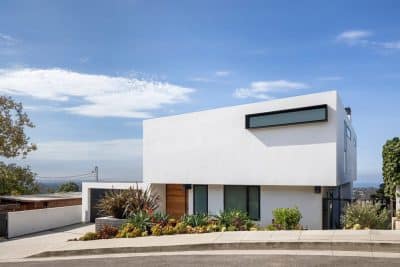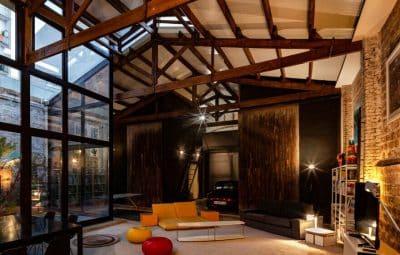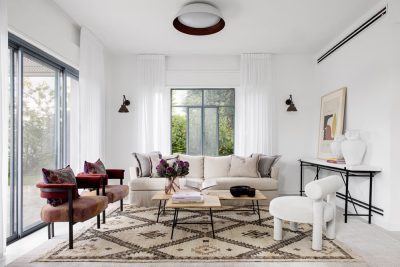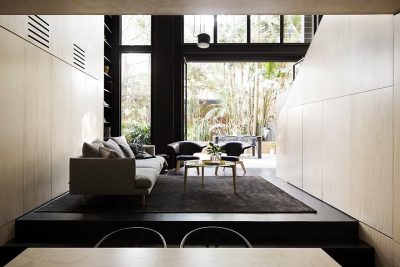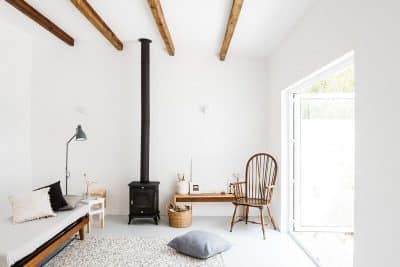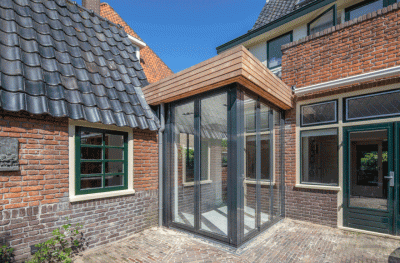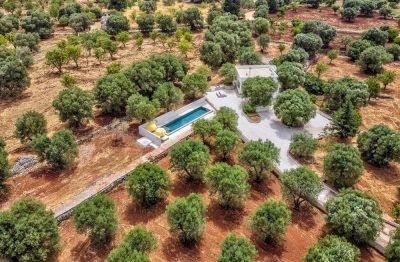Project: Tarrytown Vintage Ranch
Architect: Sanders Architecture
Collaborators: Miars Construction and Christen Ales Interior Design
Location: Austin, Texas, United States
Photography: Merrick Ales
Tarrytown Vintage Ranch is a 1960 ranch recently renovated and expanded by Sanders Architecture. The house is located in Austin, Texas, and has a built area of 374 square meters.
Description by Sanders Architecture: Built as a duplex and added-on through the years, this original 1960’s vintage ranch style home required reprogramming and an extensive remodel to meet the clients’ needs. The original home, devoid of natural light at its core, had been partitioned in ways that were inefficient for an active family.
Professionals that regularly work from home, the clients require rooms that allow for privacy, entertaining, and playful children’s spaces. Infusing interior rooms with natural light and embracing the outdoors were other primary goals for the remodel.
In the remodel, the home office anchors the core of the house and is bathed in soft northern light from generous new dormer windows. By assembling the living, playing and sleeping spaces around and above this core, the family has continued direct access to the exterior living spaces and a layout that perfectly suits their needs.

