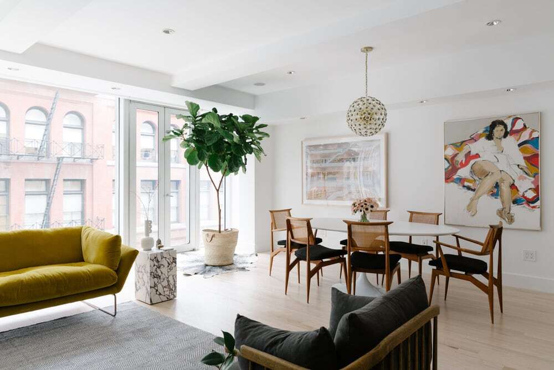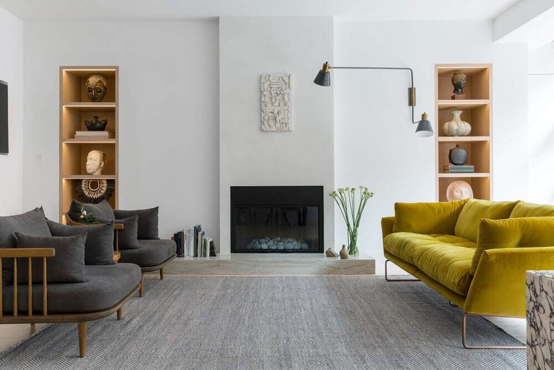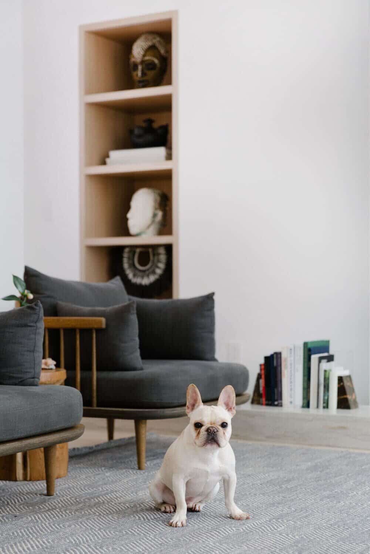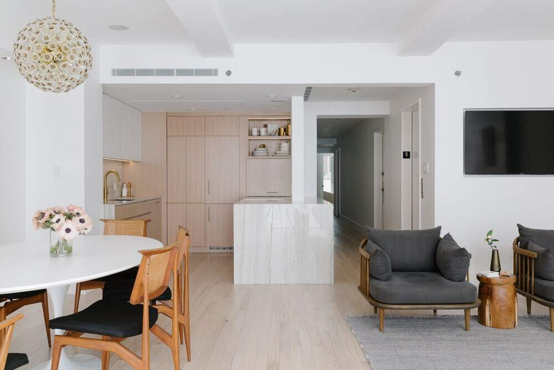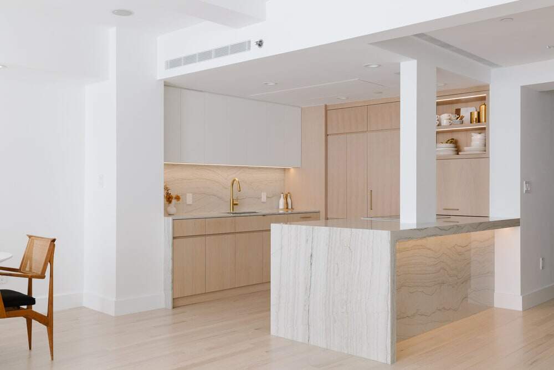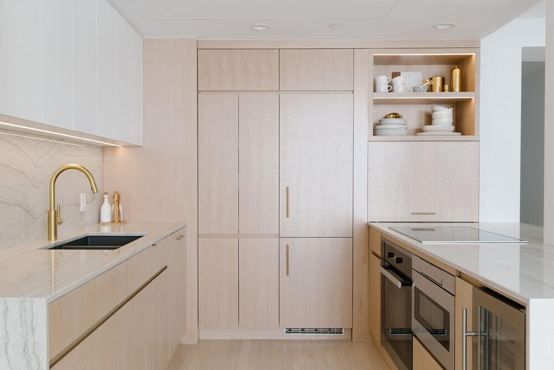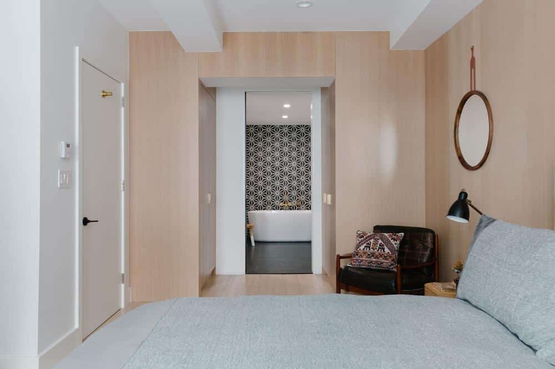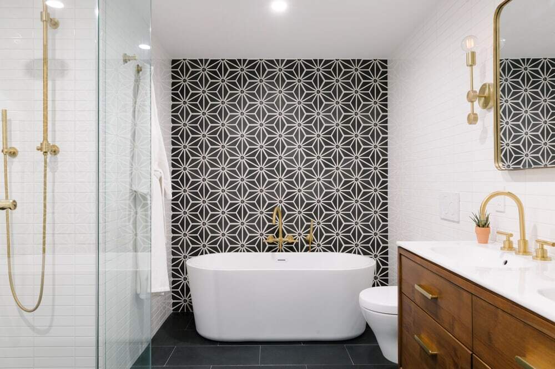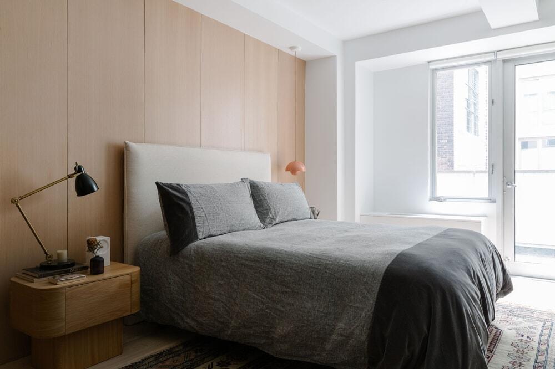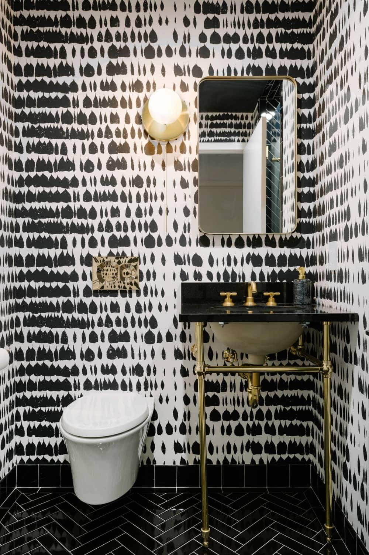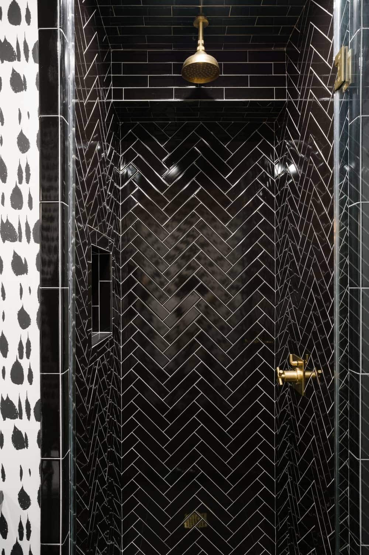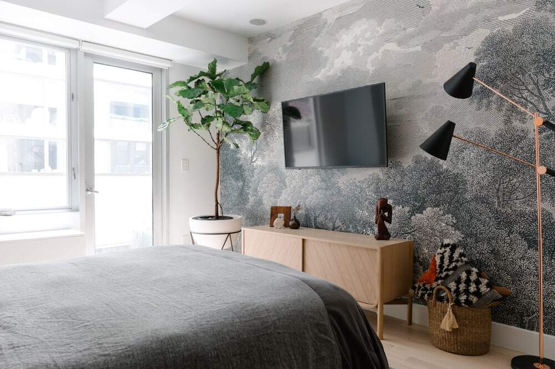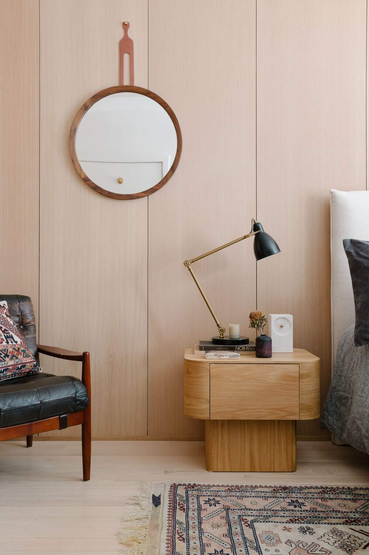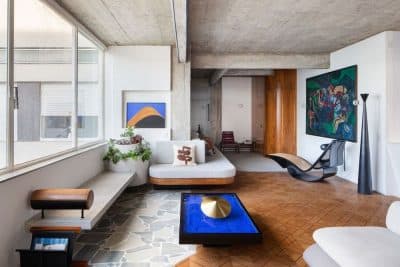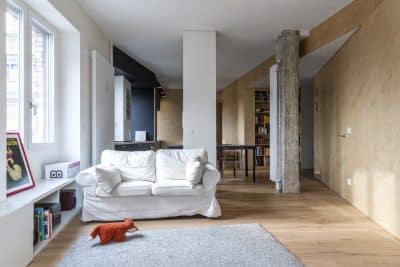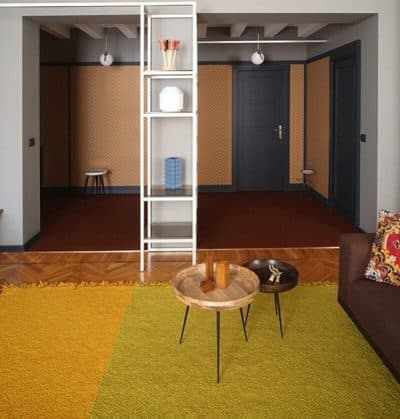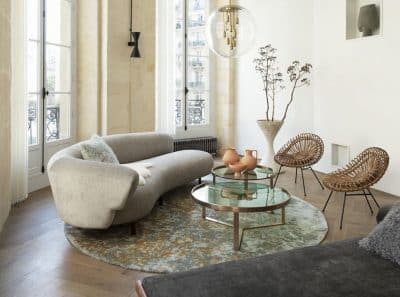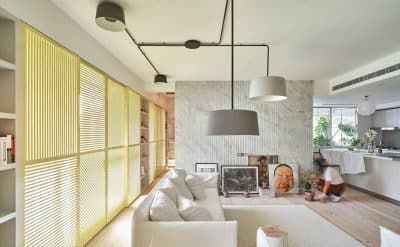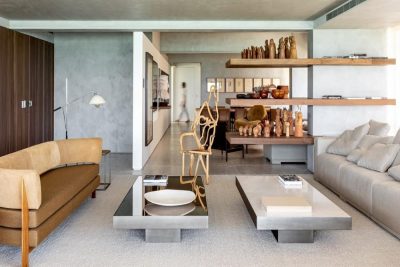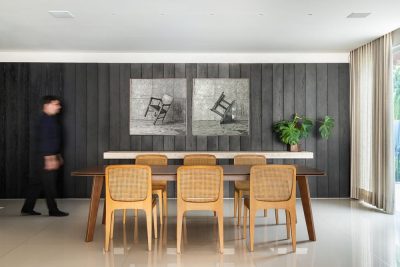Project: 22nd St Apartment
Interior Design: Jane Kim Design
Location: Chelsea, New York
Year: 2019
Photo Credits: Nick Glimenakis
Text by Jane Kim Design
A modern update creates opportunities for thoughtfully curated vignettes wherever you turn. The client’s contemporary art and object collection feels right at home among light oak millwork, subdued marble accents, and contrasting black and white graphic tile and wall coverings.
Floor-to-ceiling windows flood the fully-renovated, spacious living and dining area in this Chelsea apartment. Venetian plaster surrounds the gas fireplace above a marble hearth within sight of the open, optimized kitchen.
White oak paneling in the master bedroom flows into a custom walk-through wardrobe that was designed to maximize storage space. The master bathroom layout was reworked to create a dramatic view from the master bedroom. Both bathrooms were modernized with a graphic black and white palette.


